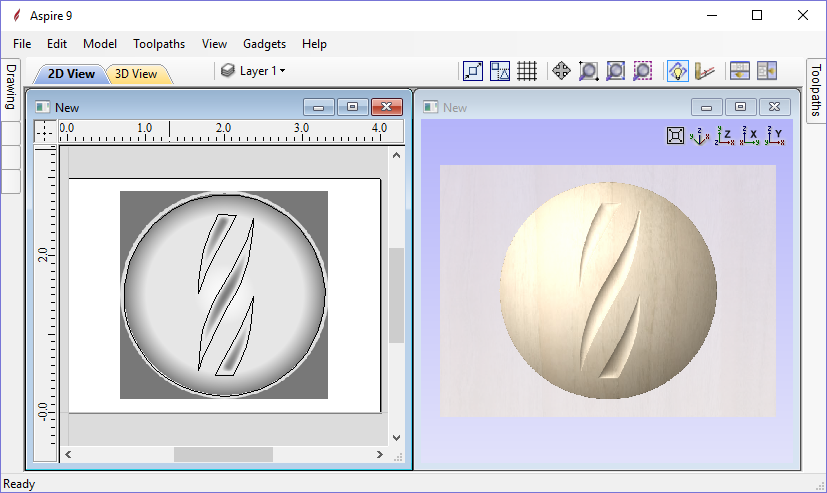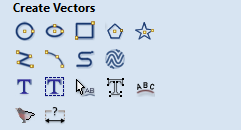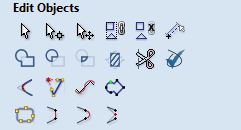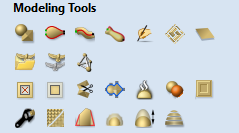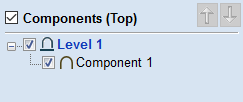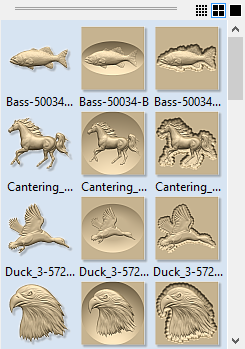
Aspire User Manual
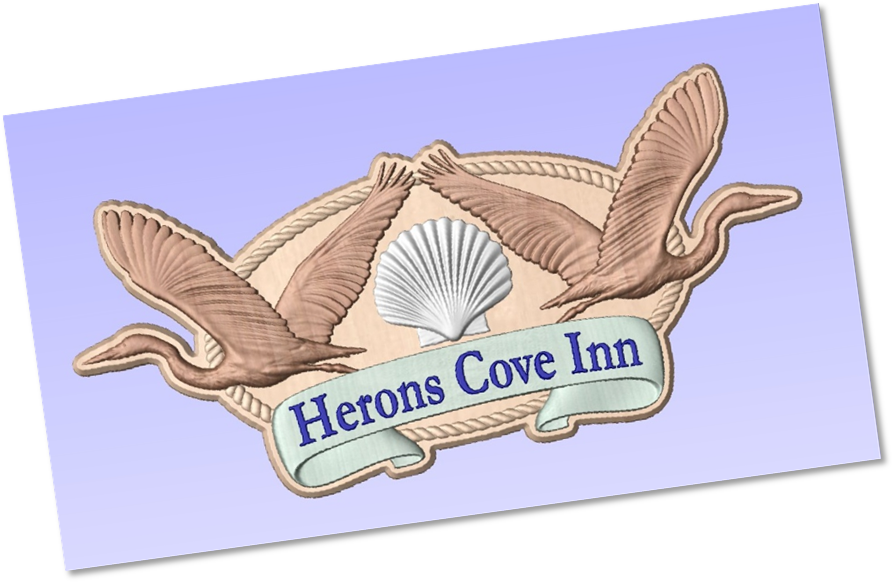

Version 9
Disclaimer
All CNC machines (routing, engraving, and milling) are potentially dangerous and because Vectric Ltd. has no control over how the software described in this manual might be used, Vectric Ltd. or any associated Resellers cannot accept responsibility for any loss or damage to the work piece, machine or any individual, howsoever caused by misusing the software. Extreme care should always be taken and the output from the software thoroughly checked before sending it to a CNC machine.
The information in this manual may be subject to change without any prior notice. The software described in this manual is supplied under the terms and conditions of the software license agreement and may only be used in accordance with the terms of this agreement.
Vectric Ltd.
Web: www.vectric.com
Email: info@vectric.com
Phone: +44 (0) 1527 850 323
Fax: +44 (0) 1527 850 323
Introduction
This manual is designed to provide a comprehensive description of all the functions, tools, menus and icons available within the Aspire software package.
Access this document from Aspire's Help Menu ► Help Contents or from the Aspire folder in the program section of your Windows Start menu.
At the bottom of the page you will see an area with View All Help. This will download all the Help Documentation as a single web page which is useful for searching or if you need to create a paper copy of the documentation.
User Guides, tutorial and training
Please note that this document is a Reference Manual. If you require more guidance, or are still learning how to use Aspire, please ensure that you view the Getting Started Video Tutorials in the Aspire Video Tutorial Browser when starting the software.
Aspire also includes an extensive selection of video tutorials, which are accessible from the Tutorial Video Browser link when application first starts. These tutorials cover every aspect of Aspire's functionality and range in complexity from a beginner's overview, to advanced features and principles. They are intended to be extremely accessible by level of experience or topic and use real-world examples throughout. Videos can be watched online, or installed locally.
We welcome any comments on this manual or the other training material, please email support@vectric.com with your feedback.
The Aspire Logic
Aspire has been developed to allow the production of decorative and artistic dimensional carved parts. As well as drawing and modeling tools, it includes both 2D and 3D machining, along with 3D V-Carving / 3D Engraving to allow a huge variety of jobs to be produced as quickly and easily as possible. The general work flow logic to apply to most jobs is explained in the diagram below:
|
Layout 2D Design Import Vectors Draw Vectors Import Bitmaps |
|
| ⇓ | |
|
Create 3D Components Create shapes from 2D design vectors Create (texture) shapes driectly from bitmaps Import 3D Clipart and models from other CAD systems |
⇖ |
| ⇓ |
Loop through processes until model is finished |
|
Manipulate 3D components to create the 3D composite model using the component tree Change location, depth, size, angle etc. Group and change relationship to other components |
⇗ |
| ⇓ | |
|
Create 2D, 2.5D and 3D toolpath Create or edit vector boundaries for toolpaths Specify tool details for each strategy |
|
| ⇓ | |
|
Preview Final Part Visualize the part as it will actually look Create proof images for customer Check estimate for cutting time |
|
| ⇓ | |
|
Save the CNC Code Save the final cuto file to send to the CNC machine |
Design
Aspire includes drawing and editing tools that allow designs to be created and modified. Functions for vector creation and editing are very easy to use and multiple design elements can also be drawn or imported, scaled, positioned and interactively edited to make a new design. Text can also be created using any TrueType or OpenType fonts installed on your computer, or the single stroke engraving fonts supplied with the software.
Model
Once the 2D design is ready, 3D components can be created from 2D drawings. This will probably involve adding and changing 2D artwork a bit as the 3D design evolves, so Aspire's interface makes the drawing and modeling tools easily accessible.
In addition, existing 3D models can be imported to be incorporated into a design, these could be files previously created in Aspire, 3D Clipart that has been purchased and downloaded or models from other CAD design systems in a supported format.
Toolpath
A comprehensive set of 2D, V-Carving, Engraving and 3D toolpath strategies provide you with efficient ways to use your tooling to carve the finished part. This process is usually relatively independent of drawing or modeling (although toolpaths are often created directly from some artwork or 3D composite models). Aspire provides simple interface buttons to toggle screen layout to assist the shift in focus from design to toolpathing.
Output
Finally you can use Aspire's large selection of post-processors to save toolpaths in precisely the format that your particular CNC machine tool requires.
Overview of the Interface
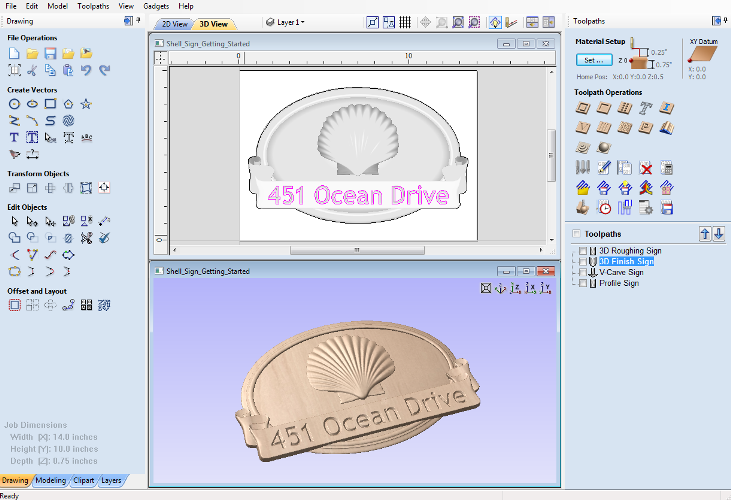
- The Main Menu Bar (the Drop Down Menus) along the top of the screen (File, Edit, Model, Toolpaths, View, Gadgets, Help) provides access to most of the commands available in the software, grouped by function. Click on any of the choices to show a Drop-Down list of the available commands.
-
The Design Panel is on the left side of the screen.
This is where the Drawing, Modeling, Clipart and Layers tab can be accessed and the icons within the tabs to create a design.
On the Drawing tab you will find the tools for creating, editing, sizing and alignment of vectors. On the modeling tab are all the tools that relate to the management and manipulation of 3D components, as well as the Component Tree, which shows you the 3D components and allows you to define how they are combined to form the final composite 3D model. The 3D Clipart allows simple graphical access to any 3D models that are installed on your computer and the Layers tab allows easy management of layers in the job.
- The Toolpath Tab is on the right side of the screen. The Top section of the toolpaths tab houses all of the icons to create, edit and preview toolpaths. The bottom half shows you toolpaths that you have already created.
- The 2D Design window is where the design is drawn, edited and selected ready for machining. Designs can be imported or created directly in Aspire. This occupies the same area as the 3D View and the display can be toggled between the two using F2 and F3 or the tabs at the top of the window.
- The 3D View is where the composite model, toolpaths and the toolpath preview are displayed.
- If you wish to see the 2D and 3D views simultaneously, or you wish to switch your focus to the Toolpaths tab at a later stage of your design process, you can use the interface layout buttons (accessible in the 2D View Control section on the Drawing Tab) to toggle between the different preset interface layouts.
Managing the Interface
The Drawing, modeling, clipart, Layers and Toolpath tool pages have Auto-Hide / Show behavior which allows them to automatically close when not being used, thus maximizing your working screen area.
Aspire includes two default layouts, one for designing and one for machining, which can automatically and conveniently set the appropriate auto-hide behavior for each of the tools pages. Toggle layout buttons on each of the tools pages allow you to switch the interface as your focus naturally shifts from the design stage to the toolpathing stage of your project.
Accessing Auto-hidden tabs
If a tools page is auto-hidden (because it is currently unpinned, see pinning and unpinning tools pages, below), then it will only appear as a tab at the side of your screen. Move your mouse over these tabs to show the page temporarily. Once you have selected a tool from the page, it will automatically hide itself again.
Pinning and unpinning tools pages
The auto-hide behavior of each tools page can be controlled using the push-pin icons at the top right of the title area of each page.
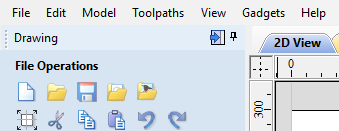 |
Pinned Open (auto-hide disabled) |
||
|
Un-pinned (auto-hide enabled) |
Default layout for Design and Toolpaths
Aspire has two default tool page layouts that are designed to assist the usual workflow of design, followed by toolpath creation.
View Controls
Your project is represented using 2D and 3D workspaces, each viewed via independent windows called the 2D View and 3D View, respectively. This division usefully maps to the typical workflow in which you will initially focus on the 2D design and layout of your project before moving to the 3D stage of modeling, toolpathing and previewing your finished part.
You can switch between the views using the tabs at the top of each window. In addition the shortcut-keys F2 and F3 will toggle the display between the two windows.
It is sometimes useful to see both the 2D and 3D representations at the same time. The Page Up and Page Down keys will arrange the 2 views either horizontally or vertically so you can see both workspaces simultaneously. To return to the tabbed display, simply click on the standard Windows Maximize button in the top right corner of either view window.
Many of the controls for manipulating the view in your project are similar in both 2D and 3D.
From within each view you can also directly interact with the objects that make up your job using the Object Selection Tools.
2D View Controls
See also the Rulers, Guides and Snap Grid section.
Pan |
Click and hold the Left mouse button and drag the mouse about to Pan - Esc to cancel mode Shortcut: Click and drag the Middle mouse button or if using a 2 button mouse, Hold Ctrl + drag with Right Mouse button. |
|
Zoom Interactive |
Mouse with Middle Wheel - Scroll wheel in / out Mouse without Middle Wheel - Hold Shift + Push / Pull with Right Mouse button. |
|
Zoom Box |
Click top left corner, hold mouse down and drag to bottom right corner and release. Clicking the left mouse button will zoom in, Shift + click will zoom out. |
|
Zoom Extents |
Zooms to show material limits in the 2D window |
|
Zoom Selected |
With objects selected Zooms to the bounding box of the selection |
3D View Controls
3D Twiddle |
Click and drag Left mouse button in the 3D window |
|
Zoom |
Right mouse button - Push / Pull Mouse with Middle Wheel - Rotate wheel |
|
Pan |
Click and drag Right mouse button and hold Ctrl. Click and drag Right and Left mouse button |
|
Zoom to Fit |
Zooms the whole 3D part to fit within the current 3D View window |
|
Isometric View |
Shows the model in a 3D isometric view in the 3D window |
|
Plan View (Down Z) |
Shows the top view of the model in the 3D View looking down the Z axis |
|
Side View (Along X) |
Shows the side view of the model in the 3D View looking along the X axis |
|
Side View (Along Y) |
Shows the side view of the model in the 3D View looking along the Y axis |
How to Get Started
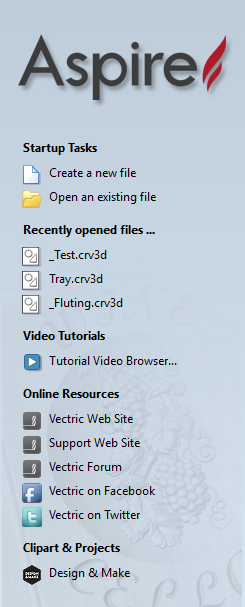
The first stage in any project is to create a new blank part or import some existing data to work with. At this stage a number of parameters need to be defined relating to the size of the part and its position relative to the datum location on the CNC machine. Later, once the part has been defined and you have started working, you may want to change the size of the material, import additional data and generally manage the project operation. In this section of the manual the initial creation of a part will be covered along with all the icons which appear under the File Operations section of the Drawing Tab.
When you first start the program you will see the Startup Task options on the left hand tab and also a list of your 4 most recently opened Aspire parts (this is a rolling list that will be populated each time you run the software and may initially be empty).
Startup Tasks and Recently Opened Files
When you first start the program you will see the Startup Task options on the left hand tab and also a list of your most recently opened Aspire parts.
The first choice is whether you want to Create a new file or Open an existing one.
The first choice is whether you want to Create a new file or Open an existing one. Creating a new file allows you specify a size and location for a blank work area, set your material thickness and also set the model quality and even the shading color/material. The process to do this will be covered in the next section (Job Setup Form Options).
The second choice, Open an Existing File, will allow you to open a pre-created file from your computer. This may be a file you previously created in Aspire (*.crv3d), or a VCarve Pro job (*.crv). Alternatively, it might be a 2D vector layout from another CAD system (*.dxf, *.eps, *.ai and *.pdf). A CRV3D or CRV file will have the necessary information for material size etc. already embedded in it. The 2D formats will import the data at the size and position it was created but will require you to go through the Job Setup form to verify/edit all the parameters for the part.
Video Tutorials
The Tutorial Video Browser will open your default web browser (typically Internet Explorer, Chrome or Firefox - depending on your Windows setup and personal preference). The web browser offers a number of tutorial videos and associated files, presented either by project or feature category to help you to learn about the software. You will initially need internet access to watch or download the videos or files, but, once downloaded, the materials can be used offline.
Online Resources
This section includes direct links to useful websites and web resources - including clipart and projects for you to purchase, download and incorporate into your own designs. These links will also open in your default web browser and you will need internet access to use them.
Two-Sided Machining
Aspire has the ability to create a project where your design requires you to cut both sides of your material. Typically you will cut the top surface of your material, then manually turn the material block over on your machine, whilst maintaining a common registration position, and cut the bottom surface using a second set of toolpaths. By specifying a two-sided project using the Job Setup form and indicating how you intend to flip the material over on your machine, you can allow the registration and organisation of the geometry, toolpaths and previews relating to each side of the design to be managed by the software. During the design process you can then switch between the top and bottom surface of your design, create toolpaths for each side and view a preview of the material - including after it has been cut from both directions. Once you are happy with the result you can then save the toolpaths relating to each side independently.

Two-Sided Job Setup
In the Job Setup dialog, you can pick whether you want to create a single-sided or a double-sided job. You can change this setting later if you wish.
The initial Z-Zero Position you will be using for the toolpaths relating to each side is set from the Job Setup dialog. You can choose to Z-Zero from the same material surface for both sides, the machine bed for both sides or you can opt to Z-Zero from each side indepenendently. Your choice depends on the nature of your design. Typically, if you are only intending to carve into the surface on each side then you will Z-Zero each independently after you have physically positioned the material on your machine. If your design involves cutting through the material and the Z depths for each side must coincide precisely, however, then you will usually wish to use a common Z position for both sides. You can change the Z-Zero settings for each side subsequently using the Material Setup form.
The X Y Datum Position applies to both sides of the material.
In order to correctly manage the alignment of the geometry relating to each side, it is important that the software knows whether material will be flipped vertically or horizontally during the physical machining process. Flip Direction Between Sides determines the automatic transformation of the drawings, models or toolpaths associated with each side. If the material block will be flipped horizontally then the software will automatically mirror your data to mimick the relative positions each side.
When you create or open a two-sided project, Aspire will display two new icons in the 2D View Toolbar. The first icon indicates which flip direction option has been specified for this project. It will ininitially be set to display the Top Side of your design. Any drawing or toolpath creation will be associated with the Top Side and this is known as the active side. To work on the other side of your design you will first need to make the Bottom Side active. Click on the Toggle Side button in the View Toolbar to switch the active side between top and bottom. Alternatively, you can use the number key shortcuts: 1 will make Top Side active and pressing 2 will make the Bottom Side active.
Two-Sided Toolpath Management
When toolpaths are created in a two-sided job they are automatically associated with the active side from which they were created. This helps you to keep track of which side of your job each toolpath is for. The toolpath list will only display the toolpaths for the current active side and this is indicated in the heading, which will read Toolpaths (Top) or Toolpaths (Bottom) accordingly. Changing the active side (using 1 or 2, for example) will cause the toolpaths list to also swap the displayed set of toolpaths.
Two-Sided Toolpath Previewing
The Preview Toolpaths form now includes a button. This will simulate toolpaths cutting both sides of your job (regardless of the currently active side) so that you can see the combined result of your toolpaths in a single, solid, 3D representation of the final job.
Two-Sided Toolpath Saving
Saving your toolpaths from a two-sided job is done independently for each side. Save the toolpaths for the currently active side, then make the other side active (using 1 or 2) and save out the toolpaths for the other side.
The 3D Clipart Tab
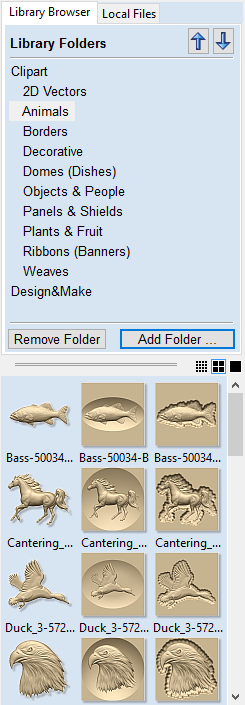
Integrated Component Clipart

The Clipart tab provides quick and convenient access to V3M files or 2D vector artwork.
This tab includes the library browser that allows you to add folders containing V3M Files into the software or you can use the local files option that allows you to quickly see the contents of several folders of V3M files in one place.
By default the Clipart tab can be found on the left-hand side of the Aspire main window, alongside the Drawing, Modeling and Layers tabs.
The 3D clipart tab itself contains two tabbed pages: Local Files and Library Browser. You can swap between these pages by clicking on the page names at the top of the tab.
To import a file as a piece of clipart you can simply double click its thumbnail to position the clipart in the center of the job. You could also Right click on a piece of clip art and choose the option, this has a sub-menu that allows you to choose an existing Level or to create a New Level. When creating a New Level you will be prompted to enter a name and choose a combine mode. You can also click on a preview image and 'drag and drop' its thumbnail from the clipart browser, into the 2D or 3D View. To do this:
- Move your mouse over thumbnail image in the clipart browser.
- Press and hold down the left mouse button.
- While holding down the left mouse button, move the mouse back into the 2D or 3D View.
- A copy of the thumbnail image will be 'dragged' with the mouse pointer.
- Release the mouse button to 'drop' the clipart file into the 2D or 3D View.
The selected component clipart model or vector outline will be imported at the location of the dropped thumbnail and, if appropriate, added to your model's Component Tree. Depending on the relative size of your current Aspire model and the piece of clipart you have imported, it may need to be resized to fit using the standard tools on the Drawing tab or directly using the transform handles within the 2D View.
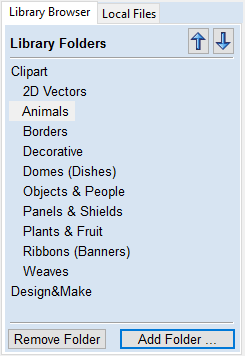
Library Browser
The library browser provides quicker access to folders on your computer which are in frequent use, or perhaps hold the data for the current project you are working on.
To add a folder into your library click on the button which opens up a dialog asking you to choose the folder you would like to add. Navigate through the tree to choose then folder and click OK. Unlike the Local Files browser the Library browser will only show the clipart that within this folder and folders within this folder. You will not be able to see the whole of the file tree beneath this folder.
Once you have populated your library with folders then clicking on a folder will populate the clipart browser with the objects which are contained in this folder and show you any subfolders immediately below it.
To better understand this, consider the following example: My current project is a western saloon themed sign. I have split up all the resources I am using for this creation into three folders, so that I have the following file folder structure:

Once I have added the Western Saloon folder to my Libraries it appears in the list of folders. When a folder is selected all its immediate subfolders are also shown, but only the immediate subfolders, notice that the Toolpath Outlines folder does not appear in the image below.

If a folder is selected and it contains clipart files then these are shown in the clipart window.
To remove a folder, select from the list of folders and click on the button. This will not delete clipart from your computer; it will just remove the library folder. Folders may be added to the library from the local file browser by right clicking and selecting the Add folder to library option.

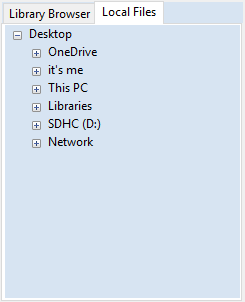
Local Files
The local files browser allows you to select a folder using the file explorer tree in the top section of the page. When you select a folder containing Vectric files (*.crv or *.v3m) the bottom section of the page will fill with thumbnail images of the V3M or CRV files within each folder.
Integrated Windows Explorer Thumbnail Support
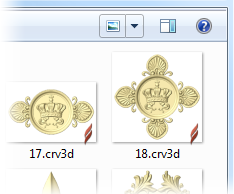
V3M files automatically include thumbnails. Windows Explorer can make use of these thumbnails to show you a preview of each file when you browse a folder.
When browsing a folder containing V3M files in Windows, select Medium Icons or larger from the available options in the Change your view control, located at the top of the Windows Explorer view:
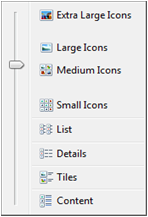
Thumbnails are supported for Windows XP and later, but the method of selecting thumbnail view in Windows Explorer may differ for other Windows versions.
Drag and Drop
Aspire supports Windows drag and drop functionality to quickly add V3Ms into an existing model directly from Windows Explorer.
With Windows Explorer and Aspire both open, simply click and drag the V3M thumbnail of the file you want from the Explorer Window into either the 2D or 3D View window of Aspire. The selected V3M file will be imported automatically and added to the Component Tree.
The View Toolbar

Above the view window is a handy toolbar that allows easier access to common tools. With the ability to create a double sided project you have easy access to switch between the Top and Bottom Sides of your project. The Layers Drop down bar has now moved from the drawing tab to the View Toolbar, making it accessible at all times. The other icons displayed in order of left to right are as follows:
Snapping Toggle Options
View Controls
 Toggle Pan / Twiddle View
Toggle Pan / Twiddle View Zoom to box
Zoom to box Zoom to drawing
Zoom to drawing Zoom to selection
Zoom to selection
Toolpath Drawing Toggle
 Toggle 2D Toolpath Drawing
Toggle 2D Toolpath Drawing Toggle solid 2D Toolpath Drawing
Toggle solid 2D Toolpath Drawing
Tile 2D & 3D View Windows
 Stack 2D and 3D View windows vertically
Stack 2D and 3D View windows vertically Stack 2D and 3D View windows horizontally
Stack 2D and 3D View windows horizontally
Two-Sided Machining

When you are working on a two-sided job additional icons will appear on the View Toolbar. On the left you will see an icon indicating whether the job you are working on will be flipped horizontally or vertically. This is important because the software will automatically mirror your toolpaths and geometry around different axes depending on this setting. To maintain the correct alignment of your toolpaths you must physically turn the material on your CNC machine in the same direction as you have specified during the design process.
 Turn horizontally from left to right.
Turn horizontally from left to right. Turn vertically, end over end.
Turn vertically, end over end.
The next button indicates which side you are currently working on. It is a toggle button that can be clicked. Clicking this button swaps the active side of your job.
 Top side is active, all operations will apply to the Top side.
Top side is active, all operations will apply to the Top side. Bottom side is active, all operations will apply to the Bottom side.
Bottom side is active, all operations will apply to the Bottom side.
The final additional tool for two-sided job is on the right hand side of the View Toolbar and it allows you to toggle the 3D composite relief to show either the currently active side or your model only, or both sides of your model as a single solid block.
 Toggle Two-Sided View
Toggle Two-Sided View
2D Design and Management
The 2D View is used to design and manage the layout of your finished part. Different entities are used to allow the user to control items that are either strictly 2D or are 2D representations of objects in the 3D View. A list of these 2D View entities are described briefly below and more fully in later sections of this manual.
Ultimately the point of all these different types of objects is to allow you to create the toolpaths you need to cut the part you want on your CNC. This may mean that they help you to create the basis for the 3D model or that they are more directly related to the toolpath such as describing its boundary shape. The different applications and uses for these 2D items mean that organization of them is very important. For this reason Aspire has a Layer function for managing 2D data. The Layers are a way of associating different 2D entities together to allow the user to manage them more effectively. Layers will be described in detail later in the relevant section of this manual. If you are working with a 2 Sided project you can switch between the 'Top' and 'Bottom' sides in the same session, enabling you to create and edit data on each side, and using the 'Multi Sided View' option you can view the vectors on the opposite side. 2 Sided Setup will be described in detail later in the relevant section of this manual.
Vectors
Vectors are lines, arcs and curves which can be as simple as a straight line or can make up complex 2D designs. They have many uses in Aspire, such as describing a shape for a toolpath to follow or being a controlling 2D shape for use with one of the 3D modeling functions such as the 2 Rail Sweep. Aspire contains a number of vector creation and editing tools which are covered in this manual.
As well as creating vectors within the software many users will also import vectors from other design software such as Corel Draw or AutoCAD. Aspire supports the following vector formats for import: *.dxf, *.eps, *.ai, *.pdf, *skp and *svg. Once imported, the data can be edited and combined using the Vector Editing tools within the software.
Bitmaps
Although bitmap is a standard computer term for a pixel based image (such as a photo) in *.bmp, *.jpg, *.gif, *.tif, *.png and *.jpeg. These file types are images made up of tiny squares (pixels) which represent a scanned picture, digital photo or perhaps an image taken from the internet.
To make 3D models simple to create, Aspire uses a method which lets the user break the design down into manageable pieces called Components. In the 2D View a Component is shown as a Grayscale shape, this can be selected and edited to move its position, change its size etc. Working with the Grayscale's will be covered in detail later in this manual. As with bitmaps, many of the vector editing tools will also work on a selected Component Grayscale.
Vectors
Vectors have two very important uses:
- To describe the shape/boundary/direction of a toolpath
- To control 3D shapes created using the icons under the Modeling Tools
As they are such an important part of two of the fundamental areas of the software there are a lot of tools to create, edit and manage them. In this section all these tools and vectors options will be briefly described. For practical examples of these tools you should review the tutorial videos.
Vector Import
Decorative vector designs and shapes will often be imported from another drawing package such as Corel Draw, AutoCAD etc.
rather than being completely drawn in Aspire.
The Vector Import icon ![]() is located in the File Operations area of the Drawing Tab.
Once a vector has been imported then the imported vector shape(s) can be modified, moved, scaled, rotated, mirrored or deleted the same as vectors created within the software.
is located in the File Operations area of the Drawing Tab.
Once a vector has been imported then the imported vector shape(s) can be modified, moved, scaled, rotated, mirrored or deleted the same as vectors created within the software.
The following Vector file formats can imported
SVG |
SVG files are two dimensional vector graphics which can be created within Vectric software but also from other CAD packages such as Inkscape or Adobe Illustrator. If you open this file type from File ► Open, this will automatically import the vectors and open up the Job Setup Form. If opened from the File ► Import ► Import Vectors, this will import the vectors directly into the current job. |
DXF and DWG |
Files from other CAD or graphics software packages such as AutoCAD will be opened in the original size and position. The Job Setup Form is automatically opened showing the maximum X and Y dimensions of the opened design. The actual size of the material can then be specified along with the required thickness and appropriate X0, Y0 and Z0 origins. |
EPS |
Files from typical design software such as Corel Draw can be opened. The Job Setup form will automatically be opened so the required material size can be specified. By default the EPS file will be placed with the lower left corner of the design at X0, Y0. |
AI |
Files from typical design software such as Adobe Illustrator and Corel Draw can be opened. The Job Setup form will automatically be opened so the required material size can be specified. The AI file will be placed with the lower left corner of the design at X0, Y0 |
|
Software such as the Adobe product range can be used to convert files from other design and word processing software into the industry standard PDF file format. The text and vector content of PDF files is extracted when imported into Aspire. When importing multiple page PDF documents each page is placed on a separate layer. |
While every endeavor is made to keep up with other software companies' changes in their file format it is possible that files in the above formats may not always be readable in Aspire. In that case going back to the original design systems and saving the file in an earlier version may enable it to be loaded into Aspire. In addition Aspire may not support the import of special entities such as dimensions, hatching, text, numbers etc. from some vector file types. It may be possible to adjust the formatting for these objects in their original design program. This is often done using a command called Convert to Curves. This will change this type of data to regular vectors that can then be exported in a compatible format for import.
Program Options
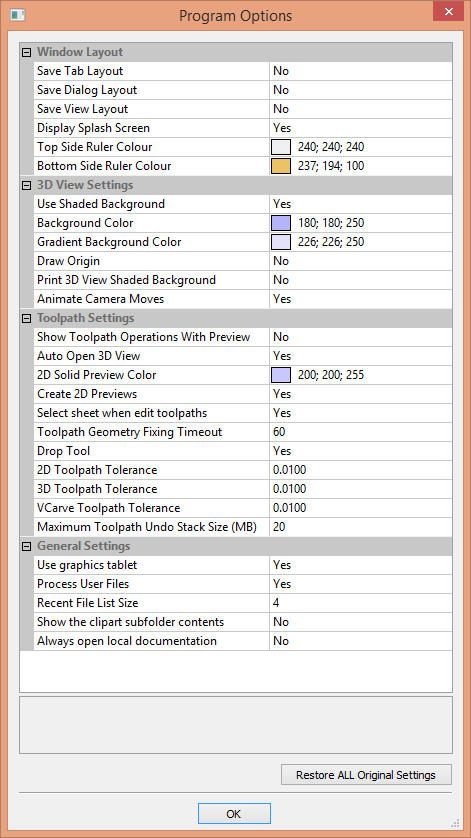 The options fall into four categories:
The options fall into four categories:
Window Layout
| Save Tab Layout | Save the layout and the 'pinned' state of the command and toolpath fly out tabs. |
| Save Dialog Layout | Save the size, position and visibility for dialogs such as the Layer control and Toolpath Control dialogs. |
| Save View Layout | Save the layout of the 2D and 3D view windows. |
| Display Splash Screen | Display the program Splash Screen, while the program is loading. |
| Top Side Ruler Color | The colour of the ruler on the top side in a two-sided project. |
| Bottom Side Ruler Color | The colour of the ruler on the bottom side in a two-sided project. |
3D View Settings
| Use Shaded Background | Use a gradient shaded background for the 3D view. |
| Background Color | Change the background color used for the 3D view. |
| Gradient Background Color | Change the bottom (lightest) color used for the 3D view. |
| Draw Origin | Draw the origin arrows by default on startup. |
| Print 3D View Shaded Background | Include the shaded background when printing. |
| Animate Camera Moves | Switch on/off animation in the 3D View when selecting View positon from the Iso View, Down X, Down Y or Down Z icons. |
Toolpath Settings
| Show Toolpath Operations with Preview | When the toolpath Preview form is visible, keep the 'Toolpath Operations' section visible (requires more screen space). |
| Auto Open 3D view | Automatically swap to 3D view after calculating a toolpath. |
| 2D Solid Preview Color | Color used to draw the solid 2D toolpath preview with. |
| Create 2D Previews | Create 2D previews of toolpaths in 2D view. |
| Select Sheet When Edit Toolpaths | If a toolpath is associated with a sheet, select sheet when edit toolpath |
| Toolpath Geometry Fixing Timeout | Number of seconds the program will spend trying to fix problems with geometry when calculating toolpaths. |
| Drop Tool | When projecting a toolpath onto the model, drop the tool on surface rather than project. If this is set, the toolpath will follow the surface of the model better, but could be slower to calculate. |
| 2D Toolpath Tolerance | Tolerance to apply to 2D toolpaths after calculating to reduce file size. |
| 3D Toolpath Tolerance | Tolerance to apply to 3D toolpaths after calculating to reduce file size. |
| VCarve Toolpath Tolerance |
Tolerance to apply to VCarve toolpaths after calculating to reduce file size.
Note: We strongly recommend that the Toolpath Tolerance should be
left at their default settings unless different values are recommended by your machine tool manufacturer.
If you do have a machine which struggles with the default settings, try doubling the values and cutting
a test-piece to assess the tradeoff between machining times, file size and final machined quality.
We have done some limited testing and on a sample complex 3D model, increasing the '3D Toolpath Tolerance'
to 0.001 inches gave a 40% decrease in file size and no noticeable difference in quality on the test machine
and job. In the test case there was no measurable difference in machining time on the CNC machine
the test was carried out on.
|
| Maximum Toolpath Undo Stack Size (MB) | Maximum size in MB of Toolpath data undo stack for storing toolpath delete state. |
General Settings
| Use Graphics tablet | Switch on support for graphics tablet drivers, if installed - for use with the sculpting tool. |
| Process User Files | Enable/disable processing of files in the 'Vectric Files' folder in your common user document folder. |
| Recent File List Size | This sets the maximum number of items that will be displayed in the Recently opened files... list in left hand side bar of the interface when there is no file currently loaded. The list will not increase in size until the software has been re-started and more files have been opened and/or saved. |
| Show the clipart Subfolder Contents | If set to Yes then this will show the contents within the selected Folder in the Clip Art browser along with up to 3 sub-folders if they exist and contain appropriate file types. If set to No it will only display the contents of the selected folder, not sub-folders. |
| Always open local documentation | Force open the local copy of the documentation when accessed through the Help menu. Aspire automatically opens the local documentation if you have no internet connection or if the server is taking too long to respond. |
Rulers, Guide Lines and Snapping
To help with drawing, construction and layout, the 2D View has Rulers which are displayed along the top and down the left side of the window. In addition to the Rulers there is the option to use Guidelines and The Smart Cursor to help with construction of vectors or positioning of other objects in the 2D View.
Rulers↓
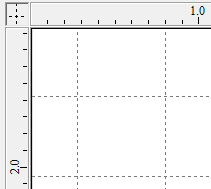
The Rulers are permanently displayed in the 2D view to help with positioning, sizing and alignment. The graduated scale automatically uses the units set for the project and zooming in / out shows the sizes in 10ths.
←Guidelines
Guide Lines are used to help layout designs and make it very easy to sketch shapes by clicking on the intersections of Guides. Guide Lines are easily be added to the 2D view by pressing the left mouse button down on the appropriate ruler (left if you want a vertical guide and top if you want a horizontal guide) then holding the button down and dragging the mouse into the 2D view.
While dragging a Guide into position it automatically Snaps to the units displayed on the ruler. This snapping behavior can be overridden by holding down a Shift key while dragging the guide. After positioning a Guide it can easily be moved to a new position by clicking the right mouse button on the guide to open the Guide Properties form as shown later in this section. If you hover the mouse over a Guideline then its current position is displayed next to the cursor
Additional guide lines can be added relative to an existing guide line by interactively placing the cursor over an existing guide (the cursor changes to 2 horizontal arrows), Holding a Ctrl key and dragging to the required position. The incremental distance between the guide lines is displayed next to the cursor. Releasing a Ctrl key changes to display the absolute distance from the material origin.
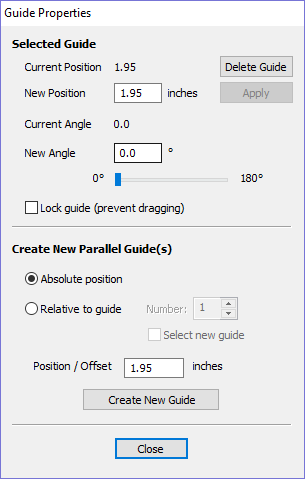
Guides can also be added and other edits made by right clicking on the Guideline which will bring up the Guide Properties form:
The exact position can be specified by entering a New Position.
Guides can be given an angle by either entering an angle into the New Angle box or dragging the slider and clicking . Angles are measured in degrees counterclockwise from the x-axis. From an angled guide you can only create relative parallel guides.
Guide lines can be locked in position to stop them from being inadvertently moved by ticking the Lock Guide option.
Additional Guide Lines can be added that are positioned using absolute or incremental coordinates. Enter the Absolute or relative positions and Click .
Guides can quickly be toggled visible / invisible by clicking in the Top Left Corner of the 2D view:
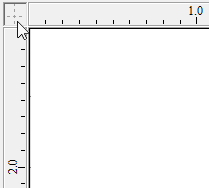
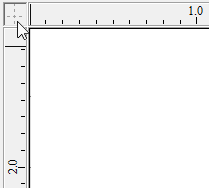
Alternatively the visibility can be changed using View Menu ► Guide Lines from the Main Menu. Guide Lines can be Deleted by selecting View Menu ► Guide Lines ► Delete All Guides from the Main Menu. Individual Guide Lines can be deleted by clicking and dragging them out of the 2D View Window.
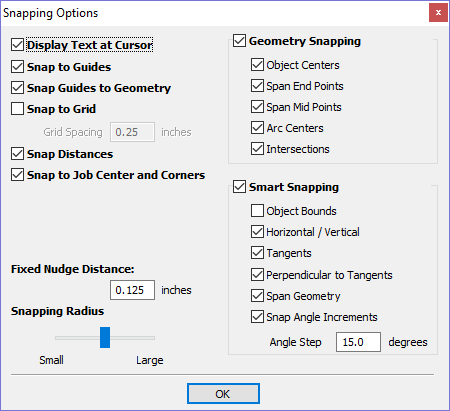
Snapping Options
These options can be used to help create and edit vector geometry.
The Snapping Options form can be accessed by selecting Edit ► Snap Options from the Main Menu or by pressing F4.
Display Text at Cursor
Displays the XY coordinates on the cursor making it easy to see the position for each point
Snap to Guides
When this option is checked ✓ drawing and positioning vectors will snap onto any horizontal or vertical guide lines visible in the 2D view.
Snap Guides to Geometry
When checked, ✓ the Guide Lines can snap to Geometry while being dragged.
Snap to Grid
Displays a grid of points separated by the Grid Spacing which can be snapped to when drawing or editing vectors and other objects in the 2D View.
Snap Distances
Snap to fixed lengths based on your zoom level. This occurs when creating shapes, dragging nodes or vectors.
Snap to Job Center and Corners
Snap to the job corners and center. This, also, control the job smart snapping.
Fixed Nudge Distance
Objects can be moved small, fixed distances (nudged) by holding Ctrl+Shift and tapping the arrow keys. The Fixed Nudge Distance specifies the distance to move selected objects with each nudge.
Snapping Radius
The snap radius (pixels) will adjust how close the cursor must get to vector geometry in order to snap it. If you work quickly and grab and throw geometry at speed, you may prefer a larger Snapping Radius to pick up geometry that is vaguely near the mouse. If you work precisely or have complex overlapping geometry, you may prefer a smaller Snapping Radius to avoid having to zoom in to select one geometry in an area that has many nearby vectors.
Geometry Snapping
Used to control the position at which the cursor will snap when drawing and moving objects. When drawing, the cursor will snap to items on vector geometry depending what options you have selected in the form under this section.
Object centers, Span End points, Span Mid-points, Arc centers, intersections Horizontally, Vertically and the specified Angle and Distance Guide lines and the intersection of Guides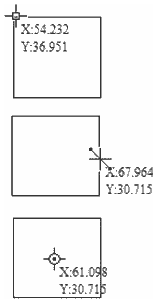
Snap to Nodes, mid-points, centers
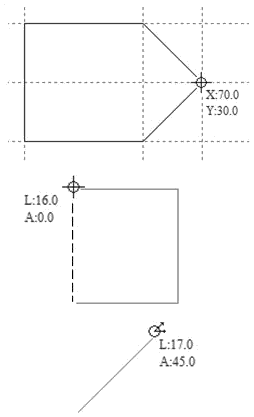
Snap to Guides, matching horizontal and
vertical points, plus angle and distance
Smart Snapping
Smart snapping works by snapping the cursor to imaginary lines related to vectors and/or nodes. These lines will appear as dashed, and sometimes coloured, lines that go through the vector or node and the cursor point. You can snap to the intersection of those lines by hovering over the nodes that you're interested in. This reduces the need to create construction geometry (for example, for aligning nodes or vectors), and can be used in almost all the shape creation tools, node editing and transforming vectors.
Snapping lines can be drawn from:
- Nodes that were woken up by hovering the mouse over them or their span
- Vector properties, such as their bounding box or center point
- Material properties, such as extensions from the edge and the middle
| Cursor | Type | Color | Description |
|---|---|---|---|
 |
Object Bounds | The theoretical bounding box surrounding the active vector |
|


|
Horizontal and Vertical Lines |
Horizontal and vertical lines passing through a node or a span midpoint. |
|
 |
Tangents | Tangents originating from a node or a span midpoint. |
|
 |
Perpendicular to Tangents | Lines which are perpendicular to tangents from nodes or span midpoints. |
|
 |
Connecting Lines | Lines connecting two nodes. Includes mid-point |
|
 |
Span Geometry | (No line) | Snap to the geometry of the vector |
 |
Angular Constraints | Snapping to specific angles, as defined in the snap options F4 |
|


|
Job | Horizontal and vertical lines through the center of the job. |
Object Bounds
These snap lines appear on the bounding box edges of the vector, and in the middle horizontally and vertically.
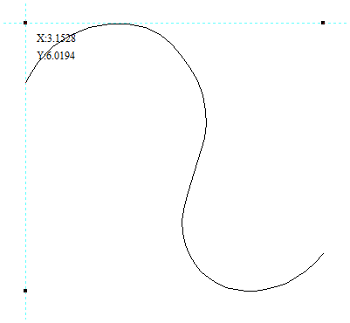
Bounding Box
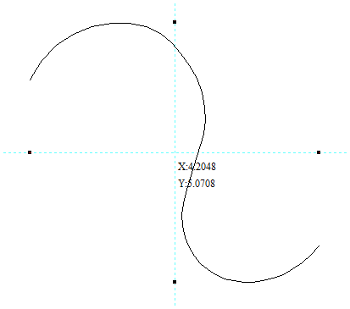
Object Centre
Vertical and Horizontal Lines
- Nodes
- The snap lines appear when the cursor is near the horizontal or vertical line passing through the woken nodes.
- Vectors
- Snap lines become available while moving vectors so that it is used for aligning them with other vectors.
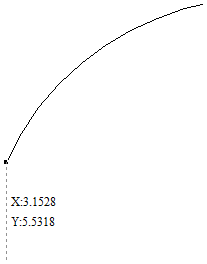
Vertical
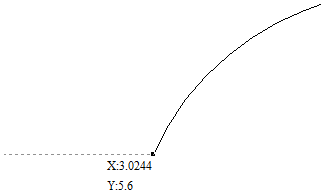
Horizontal
Tangents
These snap lines originate from the woken node and will appear as an extension along the end of the belonging span.
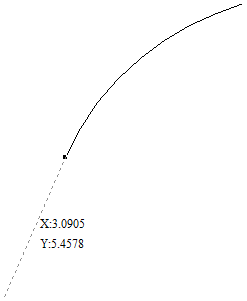
Tangent
Perpendicular to Tangents
These snap lines will be 90° from the tangent snap line, and they both
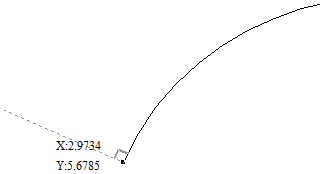
Perpendicular
Connecting Lines
If you wake two or more nodes, you could snap to the line connecting them. You could, also, snap to the mid-point of that line.
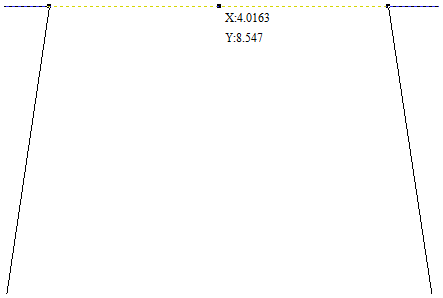
Connecting Lines
Span Geometry
This allows you to snap to the geometry of the vectors.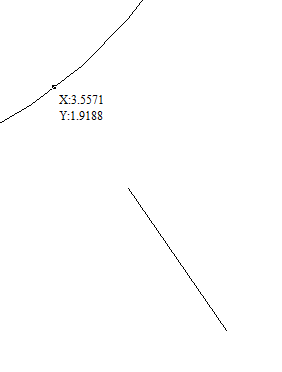
Span geometry
Angular Constraints
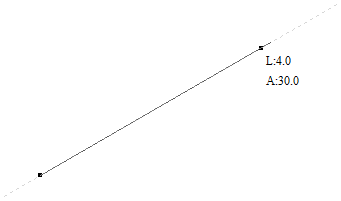
Angular Constraints eg. 30° (Angle step 15°)
Job Edges & Centre
If you have the job snapping enabled, you could snap to the horizontal and vertical middle lines. This, also, includes the lines extending from the job's edges.
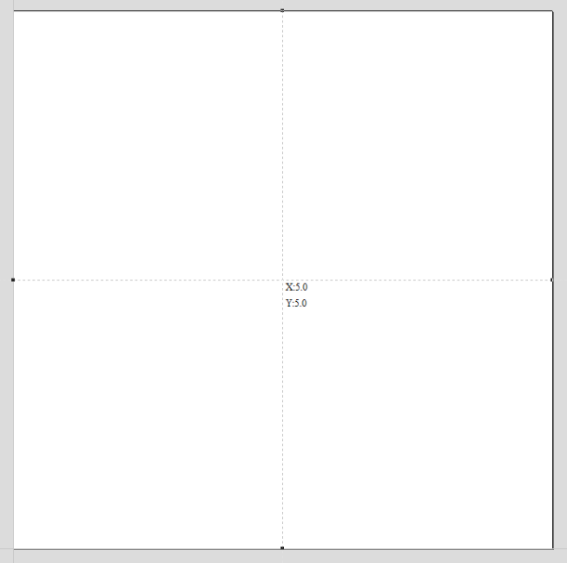
Job Center
Toolbar Snapping Options


Geometry Snapping, Smart Snapping and Grid Snapping can be switched on and off from the View Toolbar
Any change to the snap settings F4, through the Main Menu, or the toggles on View Toolbar will be remembered for subsequent sessions.
Snapping can be temporarily disabled by holding down the Shift key.
Document Variables
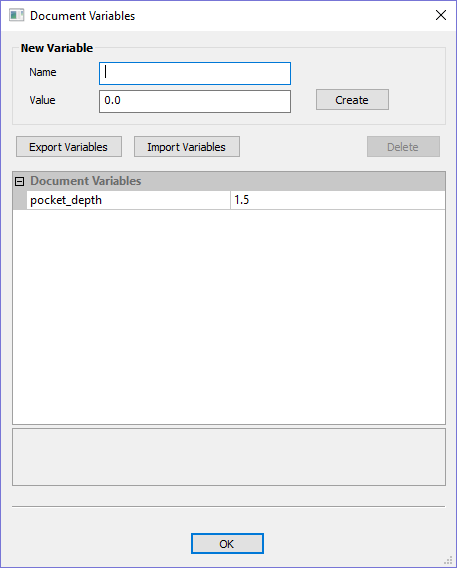
Document Variables provide a mechanism for defining values that can be used in Aspire's Document Variables. They can either be created in the Document Variables dialog (right) which is accessible under the Edit menu, or created from any Calculation Edit Box which supports variables by right clicking and selecting Insert New Document Variable from the Popup Menu.
Naming Document Variables
Right-click an edit-box to insert a new or existing Document Variable:
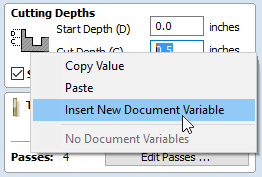
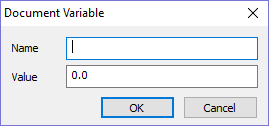
New Document Variable names must begin with a letter and then may consist of letter, number and underscore characters. Once created, they may be edited in the table beneath the New Variable section fo the Document Variables Dialog.
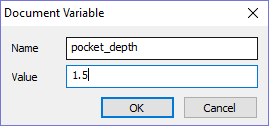
Variables can be exported to a text file and imported into another job. When importing, any existing variable values with the same name will be replaced.
Deleting Document Variables
Variables may be deleted if they're not being used in any toolpath calculations but only when there are no toolpath creation forms open.
Using Document Variables
Once created a Document Variable may be used in any Calculation Edit Box by enclosing its name within a pair of curly braces as illustrated in the figure below.

Right clicking in a Calculation Edit Box provides a Popup Menu that provides shortcuts for creating new Variables and inserting existing variables into the Edit Box.
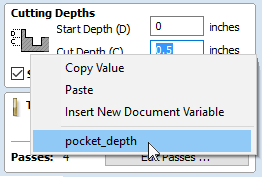
Once a Document Variable has been created from the Popup Menu it will be inserted into the Edit Box.
Accessing Document Variables
Declared Document Variables can be easily accessed from a calculation edit box. Right-click on the calculation edit box and you will be presented with a menu showing the document variables available currently, as well as an option to quickly insert a new document variable.

Calculation Edit Boxes
Numerical edit boxes generally support simple calculations.
A sum can be entered directly into the edit box:

Having typed an equation, pressing the = key will perform the entered calculation and fill the edit box with the answer.
Special Calculation Characters
As well as the simple numerical calculations, such as 3+(4/5), several of Aspire's stored values can be accessed by using certain letters (which are not case-sensitive): When used, Aspire substitutes the character with the appropriate value in the calculation.
Character |
Name |
Example |
Description |
|---|---|---|---|
W or X |
Material Width |
w/2= |
Half of the material width |
H or Y |
Material Height |
H*2= |
Twice the height of the material |
T or Z |
Material Thickness |
t-0.25= |
0.25 units less than the material thickness |
P |
PI (3.141593) |
P*10^2= |
Area of a 10 radius circle (π.r2) |
I |
Imperial Conversion |
25.4*i= |
Converts 25.4mm to inches |
M |
Metric Conversion |
2*M= |
Converts 2 inches to millimetres |
' |
Feet |
2'+10= |
34 inches (2 feet and 10 inches) |
The Drawing Tab

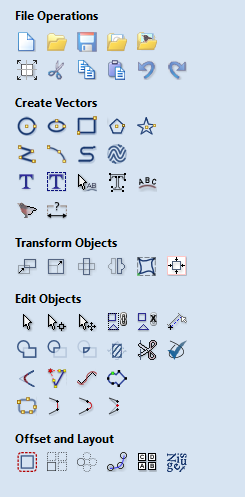
Aspire includes drawing and editing tools that allow designs to be created and modified, which can ultimately be used directly for toolpath creation or as part of the 3D Modeling creation.
Commands for vector creation and editing are very easy to use and multiple design elements can also be drawn or imported, scaled, positioned and interactively edited to make a new design.
Text can also be created using any TrueType or OpenType fonts installed on your computer, or the single stroke engraving fonts supplied with the software.
File Operations
Click on an icon to learn more about it:
| File Operations | |||||
New, Open and Save
|
Create a New File |
This option opens the Job Setup form (below), which is used to create a new blank job of the width (X), height (Y), and thickness (Z) required. The relative origins for X0, Y0 and Z0 are also specified at this point, and the measurement units can be set in either inches or metric. The Modeling Resolution and default 3D shading color/material can also be set at this stage. |
|
Open a File |
This option opens the File Open dialog window, allowing Aspire files (CRV) and importable 2D vector files to be selected and opened. |
|
Save a File |
This option opens the File Save As dialog window and allows the job to be saved as a Aspire file. Navigate to the required folder, enter a suitable name for the job and click the Save button. You can also change the Save As Type using the Dropdown menu. This will allow you to save your file in the .CRV VCarve Pro file type. Saving with this file type will remove all 3D clipart and other 3D Data that is not usable in VCarve Pro, and will allow you to open a file from Aspire in VCarve Pro. |
|
Import Vectors |
This opens the File Open dialog window and allows 2D DXF, EPS and AI and PDF files to be imported into the 2D View. The imported vectors will always be read in at the size and scale they were created in their original design software. Once open they can be scaled and edited in the same way as vectors created in Aspire. All the Vector tools will be dealt with in that section of this manual. To import toolpaths from PhotoVCarve and Cut3D (.PVC and .V3D file extensions), use File ► Import... ► Import PhotoVCarve or Cut3D Toolpaths from the main menu bar. Any Toolpath data saved as .PVC or .V3D files can be imported and will be visible in the Toolpath List. See the 3D Toolpath Files section for detailed instructions on importing PhotoVCarve(*.pvc), Cut3D(*.v3d) or Vectric 3D Machinist(*.v3m) files. |
|
Import Bitmap |
This opens the File Open dialog window and allows image files to be selected and imported into the current open job. File types - BMP, JPG, TIF, GIF, PNG Images are imported to sketch vectors over the top of them, generate traced vectors or to be used to generate a 3D Component directly from the image. These functions will be covered in more detail in the 2D and 3D design section of this manual. |
File Types
CRV3D |
Files previously created and saved in Aspire will be opened and displayed in the 2D Design window and 3D View if they contain 3D data. All calculated toolpaths are stored/opened from the CRV3D file. |
CRV |
Files previously created and saved in Aspire will be opened and displayed in the 2D Design window. All calculated toolpaths are stored/opened from the CRV file. |
DXF |
Files from other CAD or graphics software packages such as AutoCAD will be opened in the original size and position. The Job Setup Form is automatically opened showing the maximum X and Y dimensions of the opened design. The actual size of the material can then be specified along with the required thickness and appropriate X0, Y0 and Z0 origins. |
EPS |
Files from typical design software such as Corel Draw can be opened. The Job Setup form will automatically be opened so the required material size can be specified. By default the EPS file will be placed with the lower left corner of the design at X0, Y0. |
AI |
Files from typical design software such as Adobe Illustrator and Corel Draw can be opened. The Job Setup form will automatically be opened so the required material size can be specified. The AI file will be placed with the lower left corner of the design at X0, Y0 |
|
Software such as the Adobe product range can be used to convert files from other design and word processing software into the industry standard PDF file format. The text and vector content of PDF files is extracted when imported into Aspire. When importing multiple page PDF documents each page is placed on a separate layer. |
|
SKP |
SketchUp files with a .SKP extension (see www.sketchup.com) can be imported as 2D data suitable for machining. |
SketchUp Files
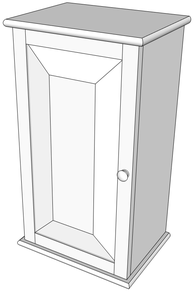
SketchUp files with a .SKP extension (see www.sketchup.com) can be imported as 2D data suitable for machining into a Aspire job using the File ► Import Vectors... command from the menu bar or the import vectors ![]() icon on the Drawing tab.
To import data from a SketchUp file you must already have created or opened a job to import the data into.
icon on the Drawing tab.
To import data from a SketchUp file you must already have created or opened a job to import the data into.
As a SketchUp model is usually a 3D representation of the part, the SketchUp importer offers a number of options to allow you to start manufacturing the model.
We will illustrate the two main choices for how the model will be imported using the SketchUp model shown to the left.
The model shown in the screenshots is a cabinet constructed by following the instructions in the Fine Woodworking 'Google SketchUp guide for Woodworkers: The Basics' DVD which is available via the Fine Woodworking site at www.finewoodworking.com. Vectric have no affiliation with Fine Woodworking, we are just using screenshots of the model constructed while following their tutorials to illustrate the process of importing a SketchUp model.
When the SketchUp model is selected from the File Import dialog, the following dialog will be displayed.
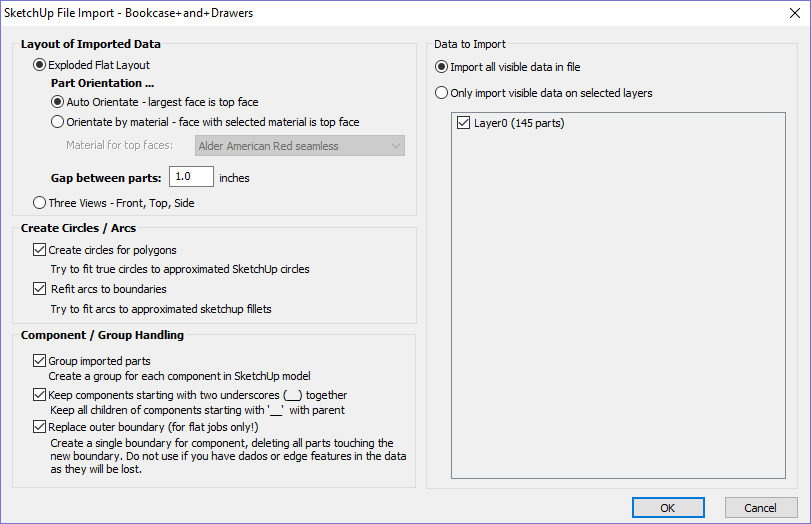
Although this initially looks complex, the dialog is divided into four logical sections which will be describe below.
Layout of Imported Data
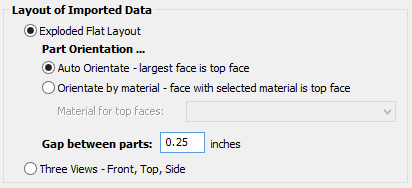
In the first section there are two main choices for how the data from the model will be imported, 'Exploded Flat Layout' and 'Three Views - Front, Top, Side' as shown below.
We will describe the 'Three Views - Front, Top, Side' option first as it is the simplest.
Three Views - Front, Top, Side
This option will create an 'engineering drawing' style layout of the SketchUp model as shown in the screenshot below.
The size of the model is preserved and it is relatively simple to pick up dimensions for parts you are going to manufacture from the various views. The colors of the lines you see are taken from the colors of the original SketchUp layers the various parts of the model are on.
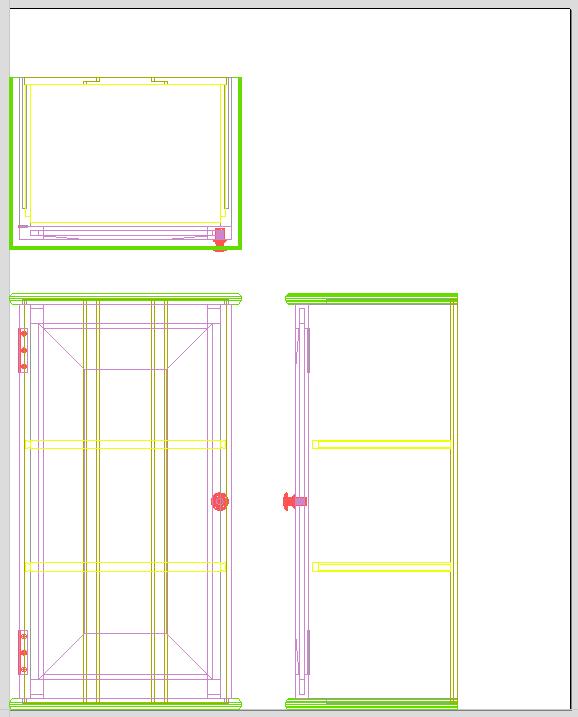
Exploded Flat Layout
This option will take each component in the model and orientate it flat ready for machining as shown in the screenshot below.
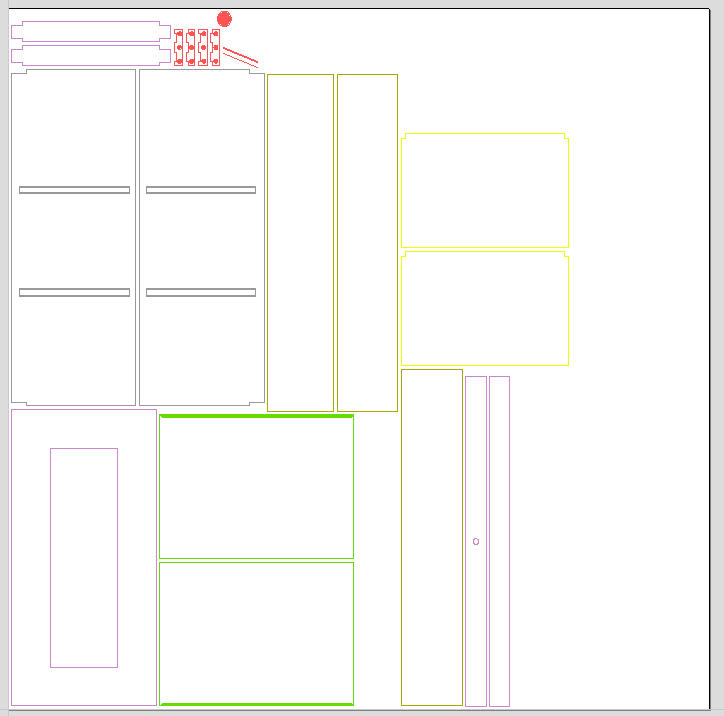
Once this option is selected a number of sub-options also become available.
Part Orientation
This section controls what Aspire considers to be the 'top' face of each part.
Auto Orientate
If this option is selected, for each part in the model, the 'face' with the largest area based on its outer perimeter (i.e. ignoring holes etc.) is considered to be the 'top' face and the part is automatically rotated so that this face is facing upwards in Z. This strategy works very well for models which are to be manufactured from sheet goods where there are no features on particular faces which need to be on the 'top' (such as pockets).
Orientate by material
This option allows the user to control more explicitly the orientation of each part in the model. Within SketchUp the user can 'paint' the face of each component/group with a material/color of their choice to indicate which face will be orientated on top when the model is imported. When this option is selected simply chose the material which has been used to indicate the top face from the drop down list. If a part is found in the model which does not have a face with the specified material, that part will be oriented by making the largest face the top.
Gap between parts
This field lets the user specify the gap between parts when they are first imported. After importing, the nesting functions within Aspire can be used to layout the parts with more control and across multiple sheets.
Create Circles / Arcs

SketchUp does not maintain true arc or circle information for the boundaries of its parts. This is a problem when it comes to machining as the 'polygonal' SketchUp representation can give very poor machining results. For this reason, Aspire offers the option to refit circles and arcs to imported data.
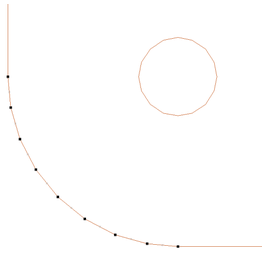
Options Checked ✓
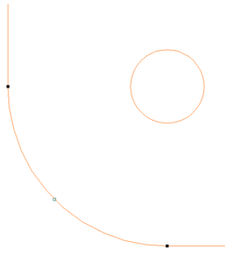
Options Unchecked
The screenshot above left shows the results of importing a part with a filleted corner and hole with these options unchecked. The 'fillet' is made up of a series of straight line segments and the circular 'hole' is actually a polygon made up of straight lines.
The screen shot above right shows the same part imported with both these options checked ✓. The 'fillet' now consists of a single smooth arc and the circular 'hole' now also consists of arcs rather than straight line segments. Both these features will machine more cleanly in this form.
Data to Import
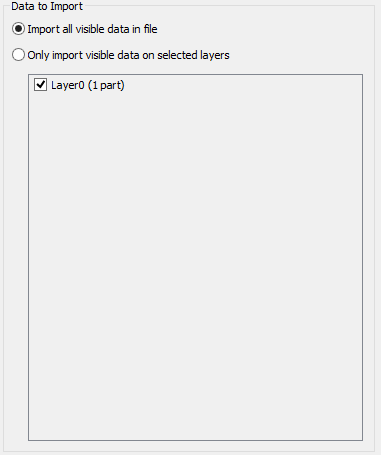
A SketchUp model will often contain parts that you do not wish to machine (such as hinges, knobs etc.) or data which will be cut from different thicknesses of material and hence different parts need to be imported into different Aspire jobs. To allow control over what is imported you can choose to only import parts of the model which are on particular layers using this section of the dialog.
To only import data from selected layers, choose the 'import visible data on selected layers' option and click the check box next to each layer to indicate if you want to import data from that layer. Note that the number of parts on each layer is displayed next to the layer name.
It is very easy to assign different parts of the model to different layers within SketchUp to help with the import process into Aspire. The screenshot below shows the result of only importing data on the 'Door' layer from the example.
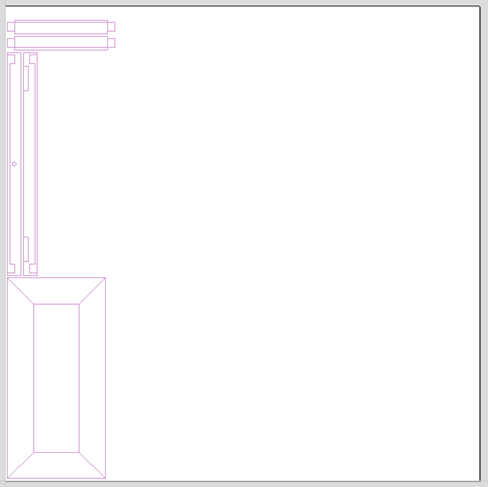
As long as the 'Group imported parts' option is selected, these parts can then be easily nested ready for machining as shown in the image below (the 'Group imported parts' option is explained later in this section).
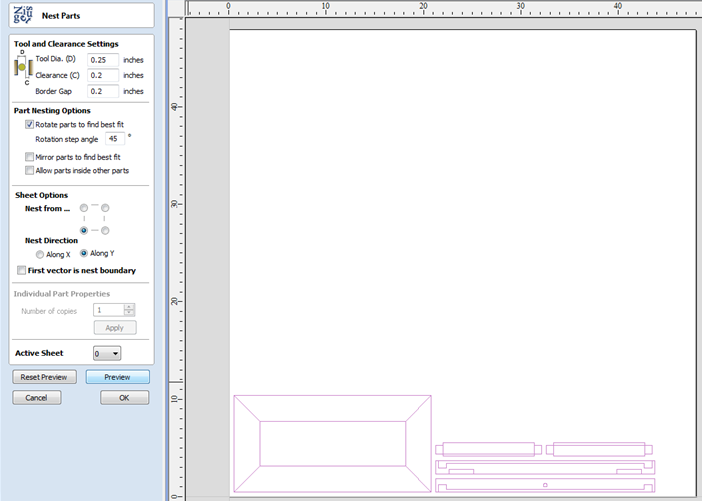
Component / Group Handling
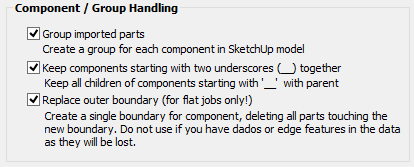
This section of the form allows advanced handling of how 'parts' within the SketchUp model are identified and treated on import.
Group imported parts
This option is normally selected for all but the simplest models as it allows each 'part' of the model to be selected, moved and nested easily after import. You will need to ungroup the imported data after nesting etc. to allow individual features to be machined. By default, Aspire will treat each SketchUp group / component as a single part UNLESS it contains other groups or components within it, in which case each lowest level group / component will be treated as a separate part.
Items which you retain in groups can be ungrouped at any time in the usual ways.
If the right-click menu-option to Ungroup back onto original object layers is used (which is the default option when using the icon or shortcut U) then the software will place the ungrouped items back onto the original layers they were created on in SketchUp.
Keep components starting with two underscores (__) together
If you have a complex model which contain 'parts' which are made up of other groups / components, you will need to do some work on your model to identify these parts for Aspire. The way this is done is by setting the name of the groups / components that you wish to be treated as a single part to start with__ (two underscore characters). For example, if you had a model of a car and you wanted the wheels / tires / hub nuts to be treated as a single part even though the Tire, Wheel and other parts were separate components, you would group the parts together and name them something like __WheelAssembly in SketchUp. When this model was imported, and Aspire reached the group/component with a name starting with __ it would treat all subsequent child objects of that object as being the same part.
Replace outer boundary (for flat jobs only!)
There is a style of 'building' with SketchUp where individual 'parts' are made up of several components 'butted' against each other. The screenshot below shows such a component.

This object is made up of many smaller components representing the tabs on the top, the connectors at the end and the support at the bottom as shown below.

Although when can treat this as a single 'part' when imported by starting its name with __ (two underscores), the imported part is still going to be difficult to machine. The screenshot below shows the part imported into Aspire without the 'Replace outer boundary' option checked ✓. The part in the image has been ungrouped and the central vector selected.

As you can see, the outer boundary is made up of separate segments for each 'feature'. Aspire does have the ability to create an outer boundary for vectors but this can be time consuming if it has to be done manually. If the 'Replace outer boundary' option is checked, ✓ for every part Aspire will try to create a single outer boundary and delete all the vectors which were part of this boundary. The screenshot below shows the result of importing the same data with this option checked, ✓ this time the part has been ungrouped and the outer vector selected.

This data is now ready to be machined directly. It is important to understand the limitations of this option. It can be substantially slower. Creating robust boundaries for each part can consume a lot of processing power. Any feature which shares an edge with the boundary will be deleted. If the tabs on the top of this part were to have been machined 'thinner', this approach would not have been suitable as the bottom edge of the tabs has been removed.
The new features will help a lot of SketchUp users dramatically reduce the time it takes to go from a SketchUp design to a machinable part using Aspire.
It is important to understand though that while these options provide a useful set of tools, in many cases there will still be additional editing required to ensure the part is ready to toolpath.
Understanding the options and how they work will allow the part to be designed in SketchUp with these in mind and therefore help to minimize the time to machine once the data is imported.
3D Toolpath Files
Files from Vectric's Cut3D, PhotoVCarve and Design and Make Machinist that include 3D toolpaths can be imported into Aspire using the main menu command: File ► Import ► PhotoVCarve, Machinist or Cut3D Toolpaths.
The 3D file must first be scaled to the required size before toolpaths are calculated, and then the complete file saved ready for importing into Aspire. These files can only be moved and positioned inside Aspire but cannot be scaled.
A Grayscale thumbnail of the 3D job is drawn in the 2D View with the X0 Y0 origin at the position it was set in Cut3D, PhotoVCarve or Design and Make Machinist. The associated toolpath(s) are also drawn in the 3D window and the names appear in the Toolpath list.
Positioning
To move the 3D design toolpaths:
Open the 2D Window, Click the Left mouse Twice on grayscale image (turns light Blue to indicate it's selected) Drag to the required position Or use the Move or Alignment tools for accurate positioning.The toolpath(s) are automatically moved in the 3D window to the same XY position as the image.
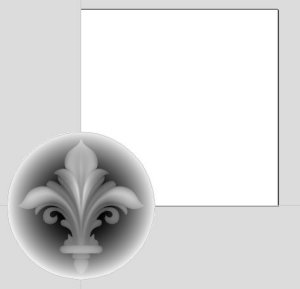
Origin for the 3D data at X0 Y0
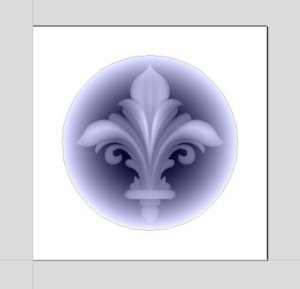
Grayscale image moved to middle of job
Toolpaths for the example above have been calculated with the X0 Y0 in the middle of the 3D design. When imported into Cut2D the data is automatically positioned using the same coordinates, which places three quarters of the design off the job. In the second image the grayscale image has been moved to the middle of the job.
The 2D mirror and rotate drawing tools can also be used to edit the 3D data set.
3D toolpaths can also be copied using the ![]() Duplicate Toolpath command on the Toolpaths Tab making it very easy to use multiple elements from a single design on a job.
The thumbnail preview is also copied for each toolpath, making it very easy to position additional copies of a 3D toolpath.
Duplicate Toolpath command on the Toolpaths Tab making it very easy to use multiple elements from a single design on a job.
The thumbnail preview is also copied for each toolpath, making it very easy to position additional copies of a 3D toolpath.
For example, a single design can be copied and mirrored to create Left and Right versions of a 3D design or to place multiple copies of a decorative design in the corners of a cabinet door panel as shown below.
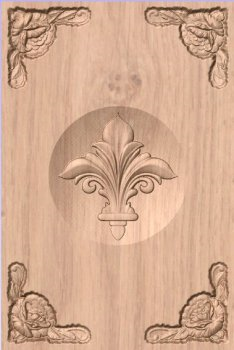
The 4 corner roses are all copied from a single file
Toolpaths for the 3D elements can be previewed along with the conventional Profile, Pocketing and Drilling toolpaths, and everything will be saved ready for machining.
A good example of where this functionality might be used in conjunction with PhotoVCarve is for making personalized picture frames that include the PhotoVCarve grooves plus descriptive engraved text and a decorative Profiled or Beveled border. As shown below:
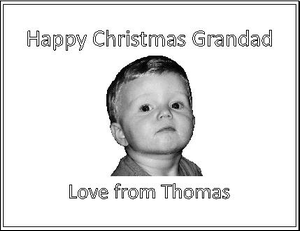
2D window showing thumbnail previews,
text and decorative border
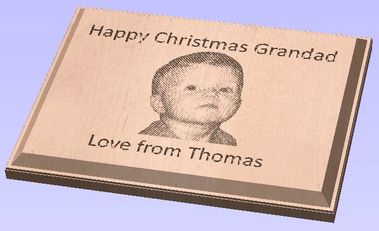
3D window previewing the completed job
Options
Imported toolpaths can also be edited to position them inside the material or to change the cutting parameters - speeds and feed rates can be changed.
Click the Edit toolpath icon or Double click on the toolpath name to open the edit form.
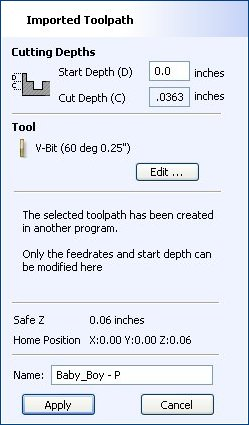
For example, after machining a half-inch deep pocket a PhotoVCarve design can then be edited to have a Start Depth = 0.5 inches and this will carve the photograph onto the base of the pocket surface.
Cut, Copy and Paste
The Cut, Copy and Paste functions in Aspire can be used on Vectors, Bitmaps and also 3D Component Grayscales. When a Component Grayscale is pasted, the 3D data associated with it will also be pasted into the 3D View and the Component Tree.
|
Cut |
The Cut tool removes the selected objects from a design in a similar way to pressing the Delete key, but the selected objects are copied to the clipboard and can be Pasted into either the current file or a new file if required. Only one item can be Cut or Copied at a time. |
|
Copy |
The Copy tool copies selected objects to the clipboard, leaving the original in place and allows duplicates to be made and re-used in the design by pressing the Paste icon. Only one item can be Cut or Copied at a time. |
|
Paste |
This Paste option places the contents of the clipboard (created by Cut or Copy) into the design, allowing elements to be re-used in different areas of a design or in other Aspire parts. |
|
Undo |
Clicking this option steps backwards through the design changes made by the user. |
|
Redo |
Clicking this option steps forward through design steps that have been Undone using the Undo command (see above) to get back to stage that the user started using the Undo function. |
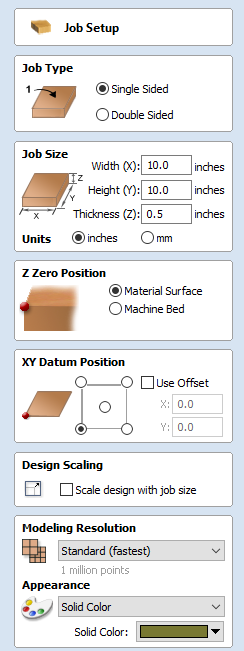
Job Setup
The Job Setup form is displayed whenever a new job is being created, or when the size and position of an existing job is edited.
Job Type
Select Single Sided if your design only requires the material to be cut from one side. This is the simplest type of job to design and machine.
If your design requires you to cut both sides of your material then Aspire also allows you to visualise and manage the creation and cutting process of both sides of your design within a single project file. Select Double Sided if you need this additional functionality.
Job Size
This section of the form defines the dimensions of the material block you will be using for your project in terms of width (along the X axis), height (along the Y axis) and thickness (along the Z axis).
It also allows you to select which units of measurement you prefer to design in - either inches (Imperial/English) or millimeters (Metric).
Height
The material length along the Y axis
Z Zero Position
Indicates whether the tip of the tool is set off the surface of the material (as shown in the diagram) or off the bed / table of the machine for Z = 0.0.
XY Datum Position
This datum can be set at any corner, or the middle of the job. This represents the location, relative to your design, that will match the machine tool when it is positioned at X0, Y0. While this form is open, a red square is drawn in the 2d view to highlight the datum's position.
Use Offset
This option allows the datum position to be set to a value other than X0, Y0.
Design Scaling
When editing the Job Size parameters of an existing job, this option determines whether any drawings you have already created will be scaled proportionally to match the new job dimensions. If you wish to preserve the existing size of your drawings, even after the job size has changed, leave this option unchecked. With this option checked, your drawings will be re-sized to remain in the same proportion and relative position within your new material extents when you click .
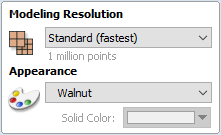
Modeling Resolution
This sets the resolution/quality for the 3D model. When working with 3D models a lot of calculation and memory may be required for certain operations. Setting the Resolution allows you to choose the best balance of quality and speed for the part you are working on. The better the resolution quality chosen, the slower the computer will perform.
As this is completely dependent on the particular part you are working on and your computer hardware performance, it is difficult in a document like this to recommend what the setting should be. Generally speaking, the Standard (fastest) setting will be acceptable for the majority of parts that Aspire users make. If the part you are making is going to be relatively large (over 18 inches) but still has small details, you may want to choose a higher Resolution such as High (3 x slower) and for very large parts (over 48 inches) with small details then the Highest (7 x slower) setting may be appropriate.
The reason that the detail of your part needs to be taken into account is that if you were making a part with one large item in it (e.g. a fish) then the standard resolution would be OK but if it was a part with many detailed items in it (e.g. a school of fish) then the High or Highest setting would be better. As previously stated these are extremely general guidelines as on slower/older computers operations with the highest setting may take a long time to calculate.
As the Resolution is applied across your whole work area it is important to set the size of your part to just be big enough to contain the part you plan to carve. It would not be advisable to set your material to be the size of your machine - e.g. 96 x 48 if the part you plan to cut is only 12 x 12 as this would make the resolution in the 12 x 12 area very low.
Appearance
This sets the color or material effect which will be applied to the base 3D model. It is possible to change this at any time and also to apply different colors and materials to different Components using the Component manager.
In most cases a new job represents the size of the material the job will be machined into or at least an area of a larger piece of material which will contain the part which is going to be cut. Clicking OK creates a new empty job, which is drawn as a gray rectangle in the 2D View. Dotted horizontal and vertical Grey lines are drawn in the 2D design window to show where the X0 and Y0 point is positioned.
The Create Vectors Tool Group
Click on an icon to learn more about it:
| Create Vectors | |||||
| Closed Shapes | |||||
| Open Shapes | |||||
| Creating Text | |||||
| Trace Bitmap Dimensions | |||||
Drawing Shapes
Each tool gives you the option of dynamically drawing with the mouse in the 2D View, or entering precise data using the form. When you click on a shape tool icon its associated form will open on the Drawing tab. Here you can see the precise dimensions of the shape you are working on, which you can edit directly, as well as other options specific to the type of shape you are editing.
If you click on a shape drawing tool when nothing is selected in the 2D View, you will be able to create new shapes using the button. If you select a previously created shape, you will be able to modify its properties using the same form and update the shape using the button.
Creating Text
There are a number of tools dedicated to the creation and editing of text. These can be found on the Drawing tab, below the shape creation tools.
Aspire can make use of any TrueType font already installed on your computer, as well as Vectric's own single-line fonts designed specifically for CNC machining.
Use the Draw Text, or Draw Auto Text, to create text within your design. The Text selection tool then allows you to dynamically alter the text positioning, spacing or even to bend your text into an arc. For even more flexibility, use the Text on Curve tool to place your text along any vector curve or line that you have drawn. The Convert Text to Curves tool allows you to then use Node Editing to fine tune the vectors of the text to any shape required.
The text tools are accessed using the following icons:
Trace Bitmap
Trace Bitmap tool allows you to automatically trace imported bitmaps using a variety of options within the tool to control the vectors that are created.
Dimensions
The dimensions tool allows you to add a variety of dimensioning annotations to your vector drawing.
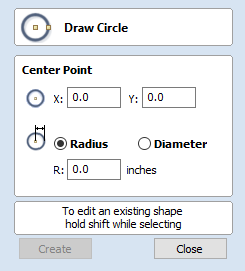
Draw Circle
Circles can be created interactively with the cursor and Quick Keys or by entering the exact coordinates and diameter / radius with typed input.
Interactive
Cursor
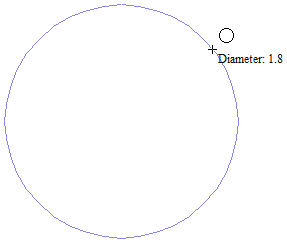
The default mode and the procedure for drawing circle is:
Click and drag the Left mouse to indicate the center point followed by releasing the button at the required radius / diameter (depends on what is set on the form).
As the cursor is dragged across the screen the radius is dynamically updated. The increments will depend upon your snap radius and the job size.
Quick Keys
The radius or diameter can be specified while dragging out a circle:
Type the value while dragging followed, by D if it's a diameter, or R if it's a radius:
| Keys | Result |
|---|---|
| 12R | Radius 12 |
| 2R | Radius 2 |
| 1D | Diameter 1 |
Exact Size
Circles can also be drawn by entering the required XY origin, selecting either Radius or Diameter and entering the required size on the form.
Click to update the circle.
Edit
Open the Draw Circle form and select the circle to modify.
The selected circle is displayed as a dotted magenta line. Edit the Center Point and Radius or Diameter
Click to update the circle
To modify another circle without closing the form hold a Shift key down and select the next circle.
Close the form
To finish drawing with the tool, you can:
- Click on the form
- Press the Esc key
- Click the Right mouse button in the 2D View.
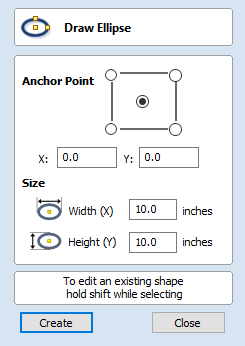
Draw Ellipse
Ellipse / ovals can be created interactively with the cursor and Quick Keys or by entering the exact coordinates for the center point, height and width with typed input.
Interactive - Cursor
The quickest and simplest way to draw an ellipse is:
- Click and drag the left mouse button in the 2D View to begin drawing the ellipse from its corner.
- While holding the left mouse button, drag to the required size.
- Releasing the left mouse button.

Holding Alt and dragging creates an ellipse from the middle point.
Holding Ctrl and dragging creates a circle.
Quick Keys
Instead of releasing the left mouse button when you have dragged your shape to the required size, you can also type exact values during the dragging process and set properties precisely.
- Left-click and drag out your shape in the 2D View.
- With the left mouse button still pressed, enter a quick key sequence detailed below.
- Release the left mouse button.
Default
By default, two values separated by a comma, will be used to set width and height of your ellipse. One value will create a circle with the given diameter. While you are dragging out the ellipse, type Width Value,Height ValueEnter or Diameter,Enter to create an ellipse with the specified dimensions.
Example
| Keys | Result |
|---|---|
| 2.5,1Enter | Creates ellipse with a width of 2.5 and a height of 1. |
Specifying Further Properties
By using specific letter keys after your value, you can also indicate precisely which property it relates to.
| Quick Keys | Result |
|---|---|
| ValueX | Creates an ellipse at the current dragged height, but with the width set to the entered value. |
| ValueY | Creates an ellipse at the current dragged width, but with the height set to the entered value. |
| ValueWValueH | Creates an ellipse with a specified width (W) and height (H). |
Examples
| Keys | Result |
|---|---|
| 1X | Current dragged height with width (X) of 1. |
| 1Y | Current dragged width and height (Y) of 1. |
| 1W2H | A width (W) of 1 and height (H) of 2. |
Exact Size
Accurate ellipses can also be drawn by entering the required XY origin point with the Width and Height of the oval. Click to create the ellipse.
Edit
- Select the ellipse to modify and open the Draw Ellipse form.
- The selected shape is displayed as a dotted magenta line.
- Edit the Width and Height values.
- Click to update the ellipse.
To modify another ellipse without closing the form hold a Shift key down and select the next ellipse.
Close the form
To finish drawing with the tool, you can:
- Click on the form
- Press the Esc key
- Click with the Right-mouse button in the 2D View
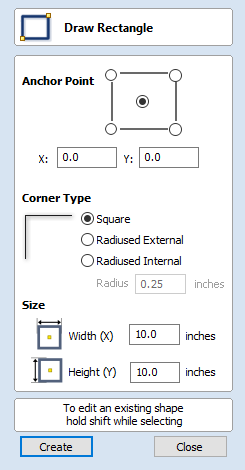
Draw Rectangle
Rectangles can be created by using the Draw Polyline tool or using the Draw Rectangle Tool. The latter tool allows rectangles to be created interactively with the cursor and Quick Keys or by entering the exact coordinates, type of corners (square, internal or external radius) and Width and Height using typed input.
Interactive - Cursor
The quickest and simplest way to draw a rectangle is:
- Click and drag the left mouse button in the 2D View to begin drawing the rectangle from its first corner.
- While holding the left mouse button, drag to the required size.
- Releasing the left mouse button.
Holding Alt and dragging creates a rectangle from the middle point.
Holding Ctrl and dragging creates a square.
As the cursor is dragged across the screen so the XY size is dynamically updated. The increments will depend upon your snap radius and the job size.
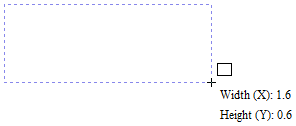
Quick Keys
Instead of releasing the left mouse button when you have dragged your shape to the required size, you can also type exact values during the dragging process and set properties precisely.
- Left-click and drag out your shape in the 2D View.
- With the left mouse button still pressed, enter a quick key sequence detailed below.
- Release the left mouse button.
Default
By default, two values separated by a comma, will be used to set width and height of your rectangle. One value will create a square with that side length. While you are dragging out the rectangle corner, type Width Value,Height ValueEnter or Side Length,Enter to create a rectangle with the specified width and height.
Example
| Keys | Result |
|---|---|
| 1,2.5Enter | Creates rectangle with a width of 1 and a height of 2.5. |
Specifying Further Properties
By using specific letter keys after your value, you can also indicate precisely which property it relates to.
| Quick Keys | Result |
|---|---|
| ValueX | Creates a rectangle at the current dragged height, but with the width set to the entered value. |
| ValueY | Creates a rectangle at the current dragged width, but with the height set to the entered value. |
| ValueRValueX | Creates a rectangle with a radius (R) and width (X) set by the two entered values, but using the currently dragged height. |
| ValueRValueY | Creates a rectangle with a radius (R) and height (Y) set by the two entered values, but using the currently dragged width. |
| ValueWValueH | Creates a rectangle with a specified width (W) and height (H). No radiused corners. |
| ValueRValueWValueH | Create a rectangle with radius (R), width (W) and height (H) all specified by the entered values. |
Examples
| Keys | Result |
|---|---|
| 1X | Current dragged height with width (X) of 1. |
| 1Y | Current dragged width and height (Y) of 1. |
| 0.1R1X | A corner radius (R) of 0.1, a width (X) of 1 and the current dragged height. |
| 0.1R1Y | A corner radius (R) of 0.1, a height (Y) of 1 and the current dragged width. |
| 1W2H | A width (W) of 1 and height (H) of 2, no corner radius. |
| 0.1R1W2H | A corner radius (R) of 0.1, width (W) of 1 and height (H) of 2 |
Exact Size
Rectangles can also be drawn by entering the required XY origin point with the Width and Height of the rectangle.
Corner Type
Corners of the rectangle can be Square, Radiused Externally or Radiused Internally.
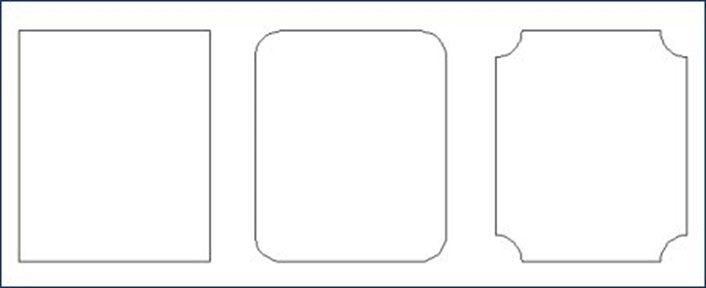
Edit
- Select the rectangle to modify and open the Draw Rectangle form.
- The selected shape is displayed as a dotted magenta line.
- Edit the Width and Height values.
- Click to update the rectangle.
To modify another rectangle without closing the form hold a Shift key down and select the next rectangle.
Close the form
To finish drawing with the tool, you can:
- Click on the form
- Press the Esc key
- Click the Right mouse button in the 2D View.
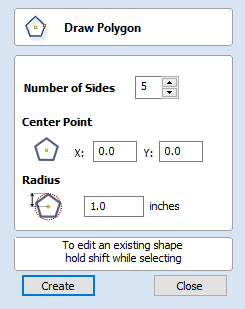
Draw Polygon
Polygons (e.g. Triangles, Pentagons, Hexagons etc.) can be created interactively with the cursor and Quick Keys or by entering the number of sides, exact coordinates and radius using typed input.
Interactive - Cursor
The quickest and easiest way to draw a polygon is by using the mouse in the 2D View.- Click and hold the left mouse button to indicate the center point.
- Drag the mouse while holding down the left mouse to required radius.
- Release the left mouse button to complete the shape.
As the cursor is dragged across the screen so the radius is dynamically updated. The increments will depend upon your snap radius and the job size.
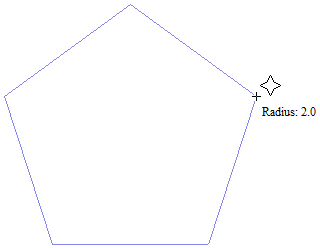
Quick Keys
Instead of releasing the left mouse button when you have dragged your shape to the required size, you can also type exact values during the dragging process and set properties precisely.
- Left-click and drag out your shape in the 2D View.
- With the left mouse button still pressed, enter a quick key sequence detailed below.
- Release the left mouse button.
Default
By default, entering a single values will be used to set the radius of your polygon. While you are dragging out the polygon, type Radius ValueEnter to create a polygon with the precisely specified radius.
Example
| Keys | Result |
|---|---|
| 2.5Enter | Creates a polygon with a radius of 2.5, all other settings as per the form. |
Specifying Further Properties
By using specific letter keys after your value, you can also indicate precisely which property it relates to.
| Quick Keys | Result |
|---|---|
| ValueD | Creates a polygon with the diameter (D) specified, with all other properties as per the form. |
| ValueSValueR | Creates a polygon with the specified number of sides (S) and the outer radius (R). |
| ValueSValueD | Creates a polygon with the specified number of sides (S) and the outer diameter (D). |
Examples
| Keys | Result |
|---|---|
| 1R | Outer radius (R) 1, number of sides as per form. |
| 1D | Outer diameter (D) 1, number of sides as per form. |
| 8S1R | An 8 sided (S) polygon with an outer radius (R) of 1. |
| 6S2.5D | A 6 sided (S) polygon with an outer diameter (R) of 2.5. |
Exact Size
Polygons can also be drawn by entering the required XY origin , selecting either Radius or Diameter and entering the required size.
- Click to update the circle.
Edit
Open the Draw Polygon form and select the circle to modify.
The selected circle is displayed as a dotted magenta line.
- Edit the Number of Sides and Radius.
- Click to update the circle.
To modify another polygon without closing the form hold the Shift key down and select the next polygon.
Close the form
To finish drawing with the tool, you can:
- Click on the form
- Press the Esc key
- Click the Right mouse button in the 2D View.
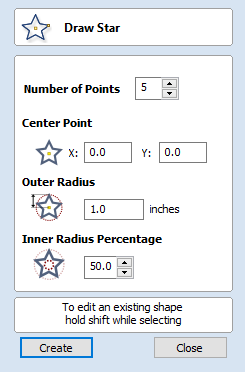
Draw Star
Stars can be created interactively with the cursor and Quick Keys, or by entering the number of points, exact coordinates and outer radius and inner radius percentage using typed input.
Interactive - cursor
The quickest and easiest way to create a star is by clicking and dragging the shape to size in the 2D View using the mouse.
- Click and hold the left mouse button to indicate the center point.
- Drag the mouse while holding down the left mouse to required radius.
- Release the left mouse button to complete the shape.
As the cursor is dragged across the screen so the outer radius is dynamically updated. The increments will depend upon your snap radius and the job size.
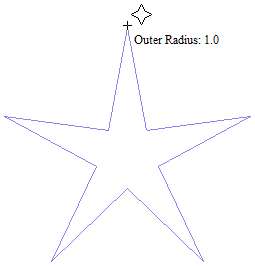
Quick Keys
Instead of releasing the left mouse button when you have dragged your shape to the required size, you can also type exact values during the dragging process and set properties precisely.
- Left-click and drag out your shape in the 2D View.
- With the left mouse button still pressed, enter a quick key sequence detailed below.
- Release the left mouse button.
Default
By default, entering a single value will be used to set the outer radius of your star. While you are dragging out the star, type Radius ValueEnter to create a star with the precisely specified outer radius.
Example
| Quick Keys | Result |
|---|---|
| 2.5Enter | Creates a star with an outer radius of 2.5, all other settings as per the form. |
Specifying Further Properties
By using specific letter keys after your value, you can also indicate precisely which property it relates to.
| Quick Keys | Result |
|---|---|
| ValueD | Creates a star with the outer diameter (D) specified, with all other properties as per the form. |
| ValueIValueR | Creates a start with the inner radius percentage (I) and the outer radius (R). The inner radius is defined in terms of a percentage of the outer radius or diameter. All other properties are as per the form. |
| ValuePValueR | Creates a star with the specified number of points (P) and the outer radius (R). |
| ValuePValueIValueR | Creates a star with the specified number of points (P), inner radius percentage (I) and the outer radius (R). |
Examples
| Quick Keys | Result |
|---|---|
| 1R | Outer radius (R) 1, other proporties as per form. |
| 1D | Outer diameter (D) 1, other properties as per form. |
| 6P1R | An 6 pointed (P) star with an outer radius (R) of 1. |
| 6P1D | An 6 pointed (P) star with an outer diameter (D) of 1. |
| 6P25I4D | A 6 pointer (P) star with an outer diameter (D) of 4 and an inner diameter that is 25% of the outer (i.e. 1). |
Exact Size
Stars can also be drawn by entering the Number of Points, Center Point, Outer Radius and Inner Radius Percentage.
- Click to update the star.
Edit
- Select the star to modify and open the Draw Star form.
The selected shape is displayed as a dotted magenta line.
- Edit the required parameters.
- Click to update the star.
To modify another star without closing the form hold a Shift key down and select the next star.
Close the form
To finish drawing with the tool, you can:
- Click on the form
- Press the Esc key
- Click the Right mouse button in the 2D View.
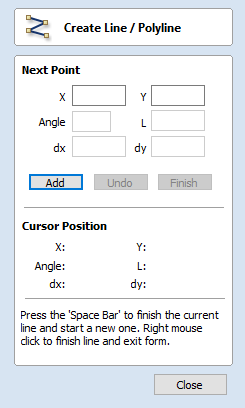
Draw Polyline
This tool creates continuous straight lines through points clicked, entered coordinates, tangent between a point and an arc or tangent to two arcs.
Interactive - cursor
The quickest and easiest way to draw a line is by clicking within the 2D View using the mouse.
- Click the left mouse button to indicate the start point of your line.
- Move the mouse pointer and click again to set the next point in your line.
- Repeat this process to add as many line segments as you require.
- Right-click or press Esc to finish your polyline and exit the form.
- Alternatively press the Spacebar to complete this polyline but keep the form open and begin drawing another polyline.
Creating Tangent Lines
The polyline tool can also be used create lines that are tangent to arcs in your existing drawing.
From A Point To An Arc
To create a line tangent from a point to an arc simply enter the initial point and then hover the cursor over the arc and press T.
From An Arc To A Point
To create a line tangent from an arc to a point click on the arc to insert a point and then hover the cursor over the next point position and press T.

From An Arc To Another Arc
To create a line tangent from one arc to another click on the arc to insert a point and then hover the cursor over the second arc and press T.

Quick Keys
Instead of releasing the left mouse button when you have dragged your shape to the required size, you can also type exact values during the dragging process and set properties precisely.
- Left-click and drag out your shape in the 2D View.
- With the left mouse button still pressed, enter a quick key sequence detailed below.
- Release the left mouse button.
Default
By default, entering a single value will be used to add a point at the specified distance along the line direction currently indicated by the mouse pointer position, relative to the preceding point. With polyline drawing underway, move the mouse pointer in the direction you wish to create a new line segment and type Length ValueEnter to extend the line by the specified distance in that direction.
By default two values, separated by a comma, will create the next line point at the absolute X Y coordinate indicated by the two values, respectively. While drawing, type X Value,Y ValueEnter to place the next point precisely at specified X and Y position.
Example
| Keys | Result |
|---|---|
| 3.5Enter | Adds the next point at a distance of 3.5 along the line direction indicated by the current mouse pointer position. |
| 1,2.5Enter | Adds the next point at the absolute position 1 in X and 2.5 in Y |
Specifying Further Properties
By using specific letter keys after your values, you can also specify the line segment in terms of angle and length.
| Quick Keys | Result |
|---|---|
| ValueAValueL | Creates the next line segment at an angle (A) degrees from the last point and with a length (L). |
Examples
| Keys | Result |
|---|---|
| 45A3L | A line segment at 45 degrees (A) and a length (L) of 3. |
| 15A2.5L | A line segment at a 15 degree angle (A) and a length (L) of 2.5. |
Next Point
You can also use the form to enter values for each line segment as you go along. The segments can be defined using:
- The absolute X Y position of the next point
- The Angle and Length to the next point
- The relative offset in X (dx) and Y (dy) to the next point.
Once you have entered the values you wish to use:
- Click the button to enter a new point.
- The button deletes the last point entered and allows a new point to be added.
- The button completes drawing the current line and leaves the form open to allow additional lines to be drawn.
The Angle, Length and dx/dy positions are incremental from the current position.
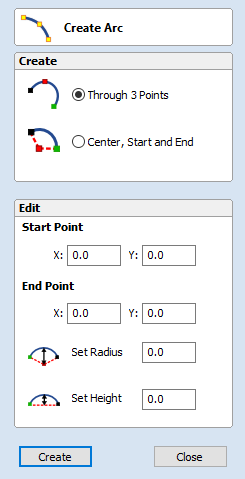
Create Arc
The Create Arc tool allows a single arc span to be created using precise values, or dynamically within the 2D View.
Through 3 Points
- Left click the mouse in the 2D View to set the start point of an arc.
- Click again to set the end point position.
- Move the mouse and click a third point to set the arc's radius.
Center, Start and End
- Left click the mouse in the 2D View to set the center point of the arc.
- Click again to set the start point of the arc.
- Move the mouse and click a third point to set the end point of the arc.
Exact Size
Precise values for the start and end point positions (in absolute X Y coordinates) and either the radius or the height of the arc can be entered in the form directly. Click to draw and arc using these values.
Editing An Existing Arc
The properties of an arc can be edited at any time by selecting the arc before choosing the Create Arc tool.
This opens the form with the current properties and position of the selected arc and these values can then be edited.
Click to update the selected arc with the new values.
Draw Curve
This tool creates a smooth, flowing, continuous curve through clicked points.
- Click in the 2D View to begin drawing at the clicked point.
- Move the mouse pointer within the 2D View and click the left button to insert as many points as you require. A curve will be created that smoothly joins your points.
- Click the right mouse button or press Esc to finish drawing your curve and close the tool.
- Alternatively, press Space Bar to finish drawing one curve, but keep the tool active so that you can immediately begin drawing another curve.
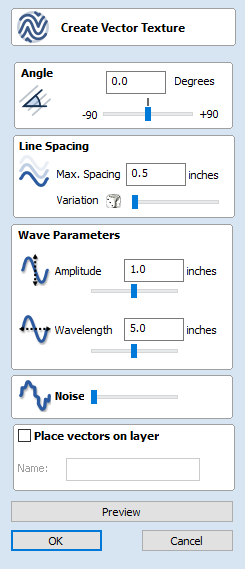
Create Vector Texture
Repeating texture patterns can be created using the Create Vector Texture tool. These vectors can be machined in a variety of ways to create attractive textures.
To use the tool click the icon on the drawing tab. If required, select any contours that you wish the pattern to be created within. By using the sliders and edit boxes on the form the style of the created pattern can be varied. Click to see a preview your created texture as you adjust the form's parameters. When you are happy with the preview, click to create the pattern.
Angle
The lines in the texture are created at an angle. This value can be set to any value between -90 degrees and 90 degree.
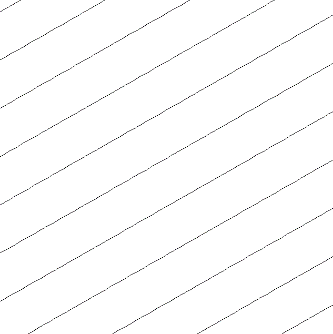
Angle of 30°
Line Spacing
The line spacing controls the distance between the contours created by the tool. Use the edit box labeled Max. Spacing to enter a maximum value of line spacing. The slider underneath the edit box controls the degree of variation in the line spacing. If the slider is to the far left then this mean variation is at a minimum and so the lines are evenly spaced. If the slider is to the far right the variation is highest and so the distance between created contours varies between zero and the maximum spacing specified.
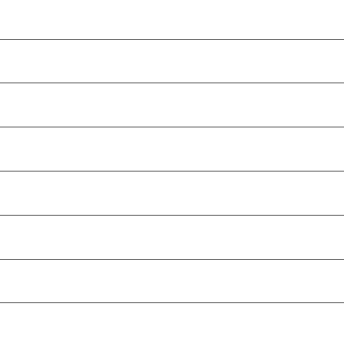
Minimum variation
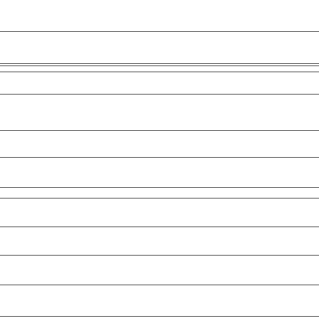
Maximum Variation
Wave Parameters
Within this section of the form the created pattern can be made to behave in a wave-like fashion. This wave is controlled by two parameters: the amplitude and wavelength.
Wavelength
The wavelength describes the length over which the contours shape repeats itself. A bigger wavelength gives a long wave while a small wavelength gives a short wave.
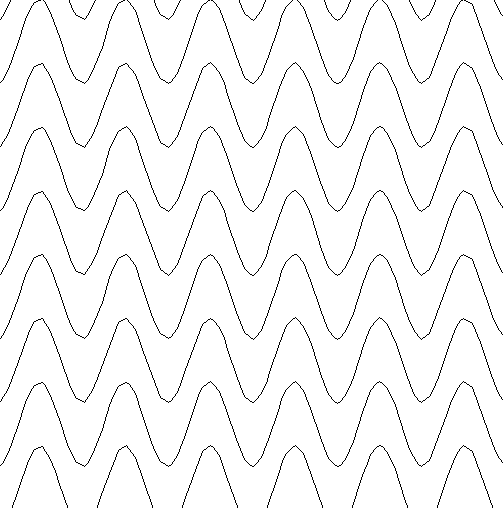
Short wavelength
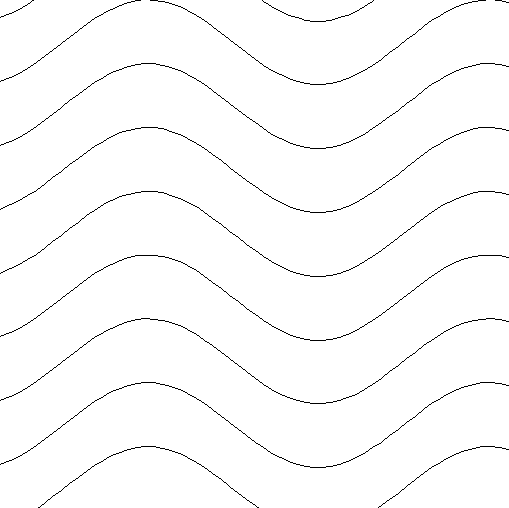
Long wavelength
Amplitude
The amplitude describes the height of the wave. Larger amplitude means a taller wave and smaller amplitude means a shallow wave.
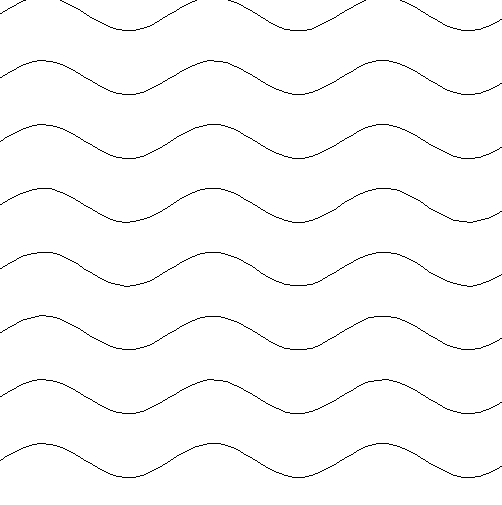
Small amplitude
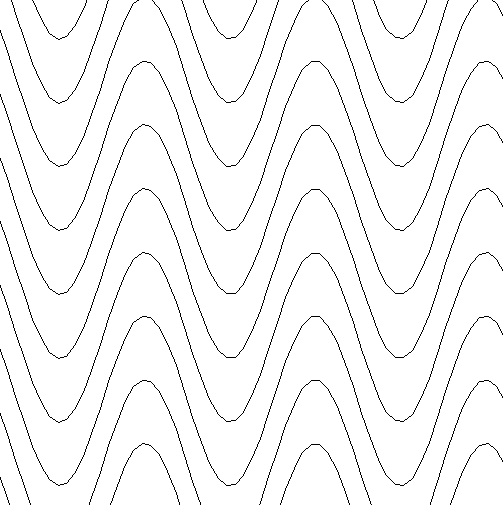
Large Amplitude
Noise
The noise slider controls the degree of randomness applied to the above values and can be used to create less regular patterns.
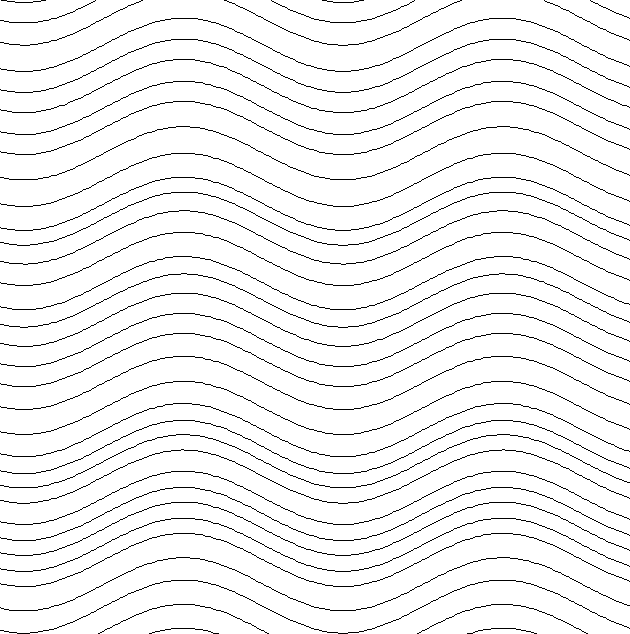
No noise
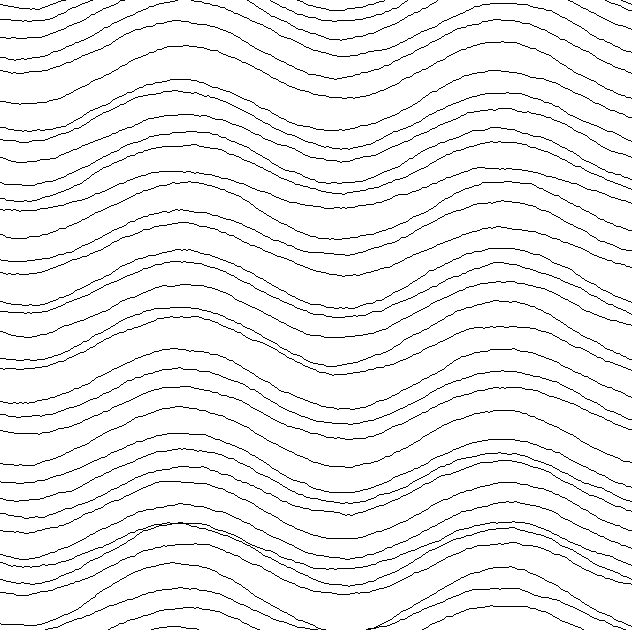
Medium noise
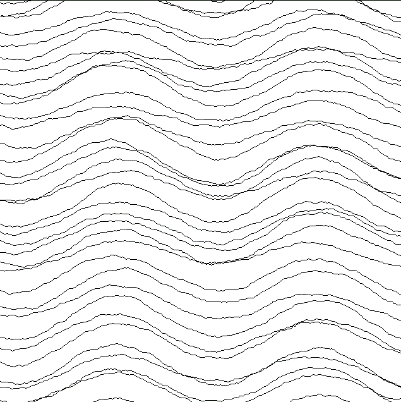
High noise
Vector Layer
To create the vectors on a new layer make sure the check box labeled Place Vectors on Layer is checked ✓ and enter the layer name into the edit box labeled Name.
Applications
The vectors created by this function have many applications but a key one is to combine them with either a Profile Toolpath or where available the Texture Toolpath to create decorative panels and background textures, a small selection of the possible results you can derive from this combination are shown in the images below.
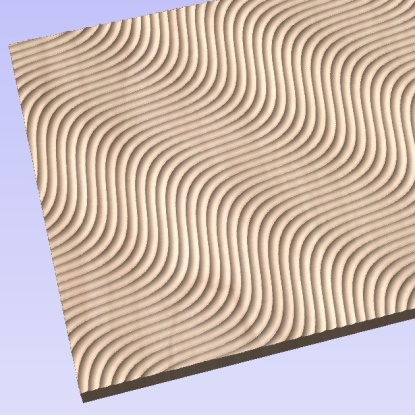
Ball Nose Tool - Wave Pattern
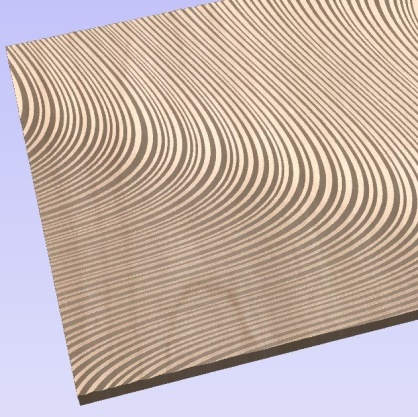
V-Bit Tool - Swirl Pattern
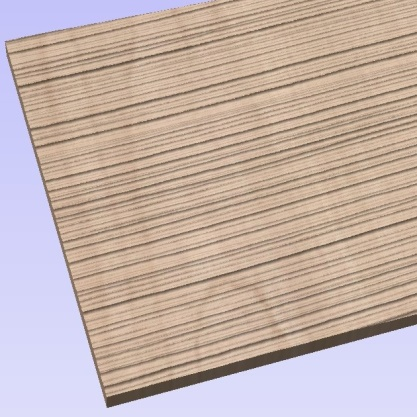
Ball Nose Tool - Grain Pattern
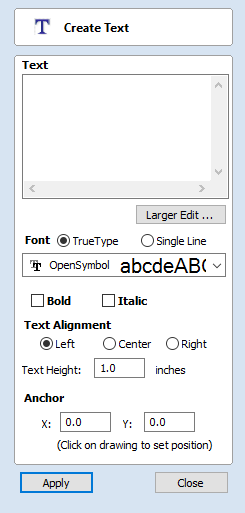
Create Text
This form allows text to be created at any height using the units the model is being designed in (Inch or MM).
Vertical Fonts
Fonts that start with the @ character are drawn vertically downwards and are always left justified.
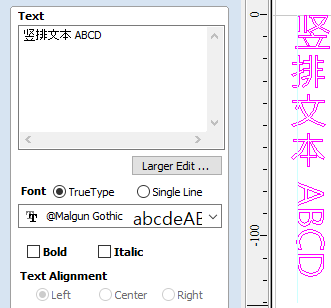
Vertical Text
Engraving Fonts
The Single Line Radio Button changes the Fonts list to show a selection of fonts that are very quick to engrave.
Options
The button opens a larger text entry window that makes it easier to enter text that needs to run on longer line lengths. Clicking accepts any text entered into the window and will throw away any changes.
Text Alignment
Positions text relative to the full body of text, this only has a noticeable effect when writing multiple lines of text.
Anchor
Sets the position of your text block. Either enter values directly and click , or click in the 2D View with the mouse cursor to set the position values interactively. Clicking in the 2D View will begin a new block of text, set to the new Anchor point.
Edit Text
To edit text properties or content of previously created text:
If the Create Text form is open, hold the Shift key down and click the text you wish to edit or
If the Create Text form is closed, click the left mouse button on the text in the 2D View to select it before opening this form.
The form will now allow you to edit the properties of the selected text.
Click the button to update the changes in the 2D View. Click the button to finish or cancel the editing and close the form.
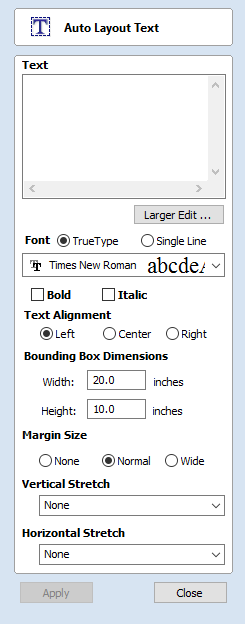
Draw Text Within A Box
This option automatically sizes a block of text to fit inside the boundary box (width and height limits) of a selected vector or vectors. If no vectors are selected the text is scaled to fit the size of the material.
When the Text form is open, the Dimensions for the Width and Height of the selected vectors or job dimensions are shown, and these are used to constrain the font size of the text.
Entering Text
The procedure for Drawing Text in the 2D Window is:
- Select the vector inside which the text is to be fitted
- Click the Draw Text icon
- Enter the required text content
- Select the font either True Type or Single Line as required and alignment options
- Click
Vertical Fonts
Fonts that start with the @ character are drawn vertically downwards and are always left justified.
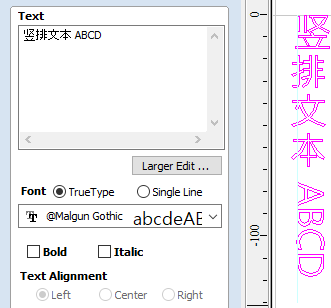
Vertical Text
Engraving Fonts
The Single Line Radio Button changes the Fonts list to show a selection of fonts that are very quick to engrave.
This example shows text (in an Engraving Font) drawn in an ellipse. The bounding box of the ellipse is used for the layout:
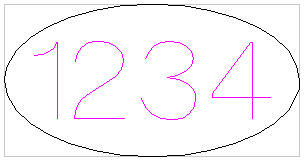
Options
The button opens a larger text entry window that makes it easier to enter text that needs to run on longer line lengths.
Clicking accepts any text entered into the window and will throw away any changes.
Text Alignment
Positions text relative to the selected bounding box or material size with options for left, center and right aligned.
Bounding Box Dimensions
These are the actual size of the box into which the text will be fitted. If the text is scaled interactively (by left clicking twice on the text) or precisely using the scale tool, the new bounding box is updated and displayed as a light gray rectangle.
Margin Size
The distance between the text and the bounding box where:
- None - Scales text to fit the rectangle width or height of the bounding box
- Normal - Scales text to fit within 80% of the bounding leaving a 10% border to the left and right.
- Wide - Reduces the size to 60% of the rectangle width leaving a 20% border to the left and right.
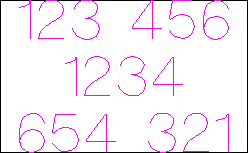
None
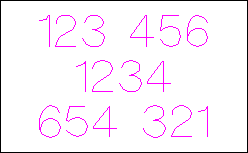
Normal
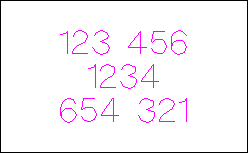
Wide
Vertical Stretch
When the text fits the width of the box and there is space above and below it, the text can be made to fill that vertical space using one these methods:
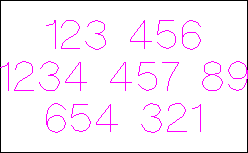
No Vertical Stretch
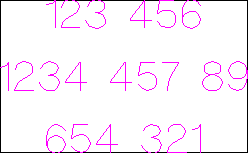
Stretch Line Space to fit
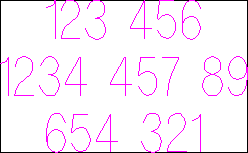
Stretch Characters to fit
Horizontal Stretch
When the text fits the height of the box and there is space at the sides, the text can be made to fill that horizontal space using one these methods:
 No Horizontal Stretch
No Horizontal Stretch
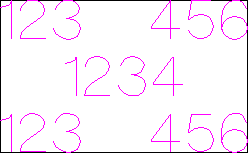 Stretch Spaces between words
Stretch Spaces between words
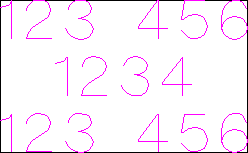 Stretch Kerning (space between letters)
Stretch Kerning (space between letters)
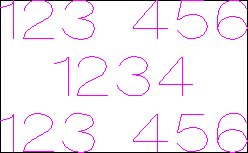 Stretch Character size
Stretch Character size
Edit Text
To edit text properties or content of previously created text:
If the Create Text form is open, hold the Shift key down and click the text you wish to edit or
If the Create Text form is closed, click the left mouse button on the text in the 2D View to select it before opening this form.
The form will now allow you to edit the properties of the selected text.
Click the button to update the changes in the 2D View. Click the button to finish or cancel the editing and close the form.
Text Selection
Interactive Letter kerning and Line Spacing
Select the cursor and click to select the Text to be edited. The text will be displayed as lines with 2 Green handles in the middle:

Letter Kerning
The interactive kerning and line spacing cursor is shown when placed between letters or lines:

The interactive letter kerning allows default text to be modified so that adjacent pairs of letters sit more naturally together. A typical example is shown above where the capital letters W A V are placed next to each other and the default space is excessive.
Place the cursor between 2 letters and click the Left mouse button to close the gap.
Holding a Shift key and clicking the Left mouse button moves the characters apart.
Holding a Ctrl key when kerning doubles the distance each letter moves on each click.
Holding Shift and Ctrl keys together and clicking the Left mouse button moves the letters closer together in larger increments.
Line Spacing
Line spacing can be modified by placing the Edit Text cursor between lines. It will change to the line spacing cursor:

Clicking Left mouse button will move the adjacent lines of text closer together.
Holding the Shift key and clicking the Left mouse button will move the lines apart.
Holding the Ctrl key doubles the distance each line moves on each mouse click.
Holding the Shift and Ctrl keys together and clicking the Left mouse button moves the lines apart in larger increments.
Text Arcing
The interactive rotation and movement cursor is displayed when the cursor is placed over either of the Green Handle to indicate that the text can be arced either Upwards or Downwards:

Bend Text Upwards

Bend Text Downwards
Click and Drag the Bottom Green box to arc the text Downwards.
Click and Drag the Top Green box to arc the text Upwards.
The text can easily be dragged back into the horizontal position using the green boxes.
After arcing text, additional Red and Blue handles are displayed for Rotating and Moving the text.

Clicking and dragging the Red boxes rotates the text around the center point of the arc.
Holding the Ctrl key forces the rotation to be in 15° increments. This allows the text to be positioned exactly on the horizontal or vertical quadrants, even after it may have been moved slightly.
Clicking and dragging the Blue boxes moves the text vertically and changes the radius onto which the text is mapped:
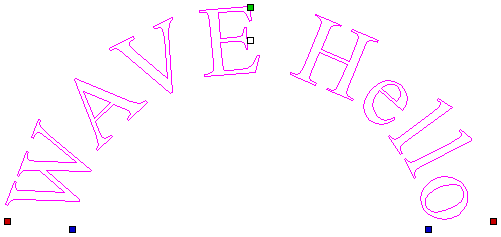
Convert text to Curves
In most cases all Text created in Aspire can be VCarved, Engraved, Pocketed and Profile machined or used with the 3D modeling functions. Some fonts do occasionally include loops and problems that need fixing using the Node Editing tools before it can be utilized for other functions. This text first has to be converted to Curves, creating lines, arcs and Bezier spans that can be interactively edited to fix the problem areas.
Script style fonts that are based on overlapping characters can be VCarved or Engraved without having to first convert the characters to curves.
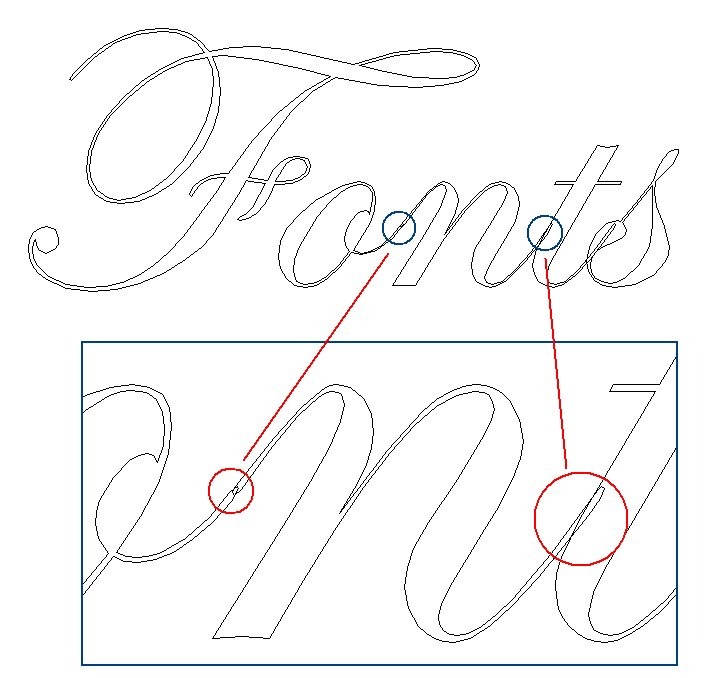
If the individual characters contain overlapping vectors or loops these will need fixing manually using the Node editing tools.
When Profile Machining with Tabs is required the text must first be converted to curves. Opening the Tab form on the Profile machining form will show a message stating that the text must first be converted to curves and clicking the button will automatically make the conversion.
Text can be converted to curves at any time by selecting the icon or clicking the Right mouse button and selecting Convert Text to Curves.
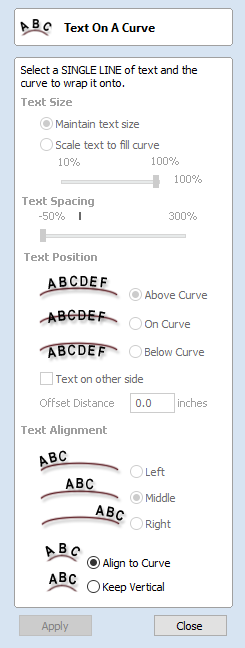
Text on Curve
This tool requires the user to select a single line of text with the Draw Text tool and a single vector curve/line. It will take the text and fit it onto the selected vector to follow the curvature. Options within the tool allow position, space and location against the line to be edited.
Text Size
Maintain text Size
Will not change the size of the text block

Scale text to fill curve
Will increase the character size in order to fit along the entire length of the selected curve.

Text Spacing
The slider can be used to increase or decrease the word and character spacing.
Text Position
The position of text relative to the curve is calculated using the height of the largest letter in the selected text string.

Above Curve

On Curve

Below Curve

Text on other side
Offset Distance
Allows the text to be moved away from the curve by a specified distance.
Text Alignment
The 3 options allow the text fitted to the curve to be aligned to the left, middle or right hand side of the selected curve. Or, when using a closed vector curve, relative to the Start Node.
Characters in the text string can also be aligned 'normal' to the drive curve or left in the original vertical position.

Align to Curve

Keep Vertical

Trace Bitmap
This tool automatically traces or fits vectors to image files so they can be machined. Use the Import Bitmap tool and select the image in the 2D view, then open Fit Vectors to Bitmap.
After importing an image the Tracing option allows vector boundaries to be created automatically around colored or black and white regions in the image.
Tracing a Selected Area of the Bitmap
You can define an area within the bitmap, such that only that part of the bitmap will be traced. This can be done by selecting the bitmap (if this hasn't been done already), and then clicking and dragging the mouse over the area you want, to define a rectangular region on the bitmap. This will be highlighted with a dashed black rectangle.
Clicking on the Bitmap again will remove a selected area if one has been specified, in which case, the entire bitmap will have vectors fitted to it.
Images can be traced either in color or black and white mode and the basic process is described below:
If the image is black and white already, the process can be considerably simplified by selecting the Black/White option.
For color images you can also reduce the number of colors you need to work with by using the slider to further simplify the trace selection process.
Check ✓ the boxes next to each color swatch to link colors to the Trace Color. These are the colors that will be included in the area to trace.
Adjust the fitting parameters for the resulting vector and use the button to trace.
Click the button when you are happy with the preview.
After vector fitting you will often need to adjust the vectors so be sure to watch the video tutorials on vector editing available for the software.
Working with Color Images
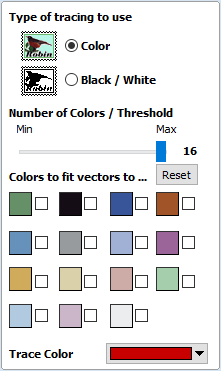
Color images are automatically reduced to 16 colors and the slider allows the visible number of colors to be set as required. Colors are merged with the closest match.
Colors can be temporarily linked together by clicking the check boxes next to each of the colors displayed. This changes the color displayed in the 2D view to the selected Trace Color. This is very useful for merging similar color's together to allow complete regions to be traced.
If a new Trace Color is selected the linked colors are displayed using this color in the 2D view.
The Reset button unlinks all the checked ✓ colors and the image displayed in the 2D view reverts back to the original 16 color image.
Working with Black and White Images
When working with Black and White images the slider can be used to change the Threshold and merge the levels of gray between all white (min), and all black (max).
When the image being displayed in the 2D view looks correct then clicking the button automatically creates vector boundaries either around the selected Trace Color or the grayscale.
Fitting-Options
The options available on this form control how closely the vectors fit / follow the selected color boundaries and these can be modified to obtain improved results.
Corner Fit
The Corner Fit control determines how accurately the vectors are fitted to the corner edges in an image.
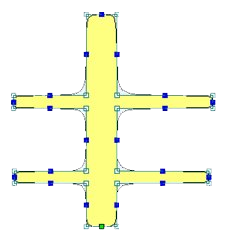
Loose
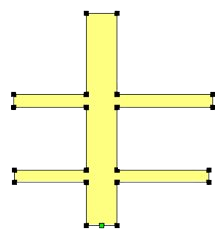
Tight
Loose
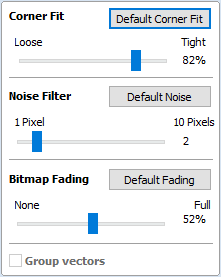
Loose will create smooth curves that may not follow corners very precisely, but will create smooth free-flowing vectorboundaries, with few nodes.
Tight
Tight inserts nodes to ensure the vector accurately follows the color boundary, to create sharp detail.
When using the Trace Color option it's sometimes useful to link a region of color's together, fit vectors and then link a new region or color's together, un-check the replace existing vectors option and fit another set of vector boundaries.
Noise Filter
The Noise Filter slider controls the minimum size of pixels that are traced / vectorized, preventing small unwanted vectors or noise being created.
For example, if an image contains single or very small clusters of pixels that aren't needed for machining a design. Then using the noise filter slider set at 4 pixels will ignore 2 x 2 or smaller pixel clusters.
Bitmap Fading
The Bitmap Fading slider controls the shading of the image in the 2D View. This is useful to see the trace vectors more clearly over high-contrast images.
Preview
This will preview the result of the tracing of the bitmap. If you are not happy with the result provided, you can alter the settings and click on the button again to get an updated result.
Apply
When you are happy with the result of the preview you can click on the button to keep it.
Close
Closes the Trace Bitmap form.
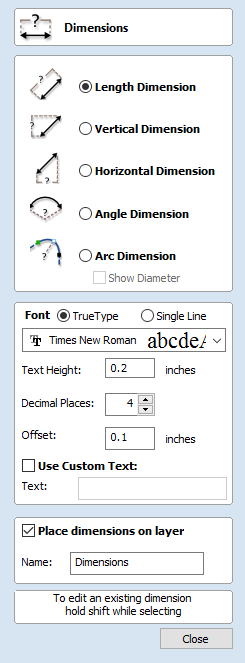
Dimensions
This tool allows you to add a variety of dimensioning annotations to your vector drawing.
Unless specified separately below, the dimensions are created using these steps:
- Select the dimension type you wish to need: length; height; width; angle or the radius or diameter of an arc.
-
In the 2D View, click with the left mouse button to set the points the dimension needs:
For an Angle Dimension, the first point is the centre-point. - Click where you need the arrow-tips to be.
- Click to set the location of the dimension-line.
- Click to set where the annotation text will appear.
- While dragging out a new dimension, a preview rectangle indicating the text size and position will be drawn.
- If you select a dimension before opening the Dimensions Form, the font properties can now be edited. Changing dimension-type or clicking a point on the screen while the form is open will start the creation of a new dimension.
- To edit an existing dimension while the form is open, hold down a Shift key while selecting it - there is a note on the form to remind you of this.
-
When creating Dimensions, the mouse snaps onto vectors, guide lines and the four corners / mid-points around the edge of the job setup area unless a Shift key is held down while dragging.
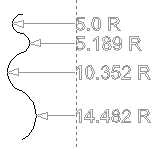
Arc Dimensions snapped to a guide line
Length Dimension
Use this to dimension a straight-line length in any orientation between two points.
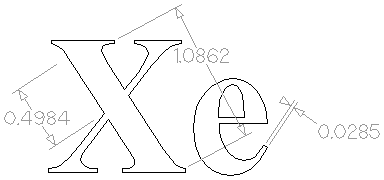
The text preview box will snap to to the middle of the dimension line, unless a Shift key is held down while dragging.
Vertical / Horizontal Dimension
These two options also allow any two points to be selected, but the resulting dimension will be locked to indicate a vertical or horizontal distance (respectively) between the two points.
The text preview box will snap to to the middle of the dimension line, unless a Shift key is held down while dragging.
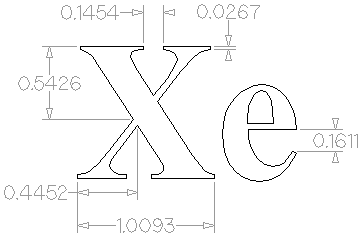
Angle Dimension
This option allows any arbitrary angle to be measured. The process is similar to creating a 3 point arc. First you must pick the center of an angle you wish to measure - typically a corner point. The next 2 points clicked will set the extents of the sweep you are measuring. The next Click will determine the dashed dimension line positioning and the final click will set the position of the text annotation.
- Angle Dimensions' arrow-heads will pop outside small angles if there is not room to draw them inside.
- Angles are extended with a dashed extension-line where required, allowing the dimension to be placed anywhere. The text snaps to the angle center and the leader-line angle snaps to horizontal, vertical or diagonal (disable snapping by holding down a Shift key).
- Angle Dimensions use a separate Decimal Places value to the other dimensions (as you change dimension-type you may notice the Decimal Places value change).
- Angle dimensions can now have up to six decimal places.
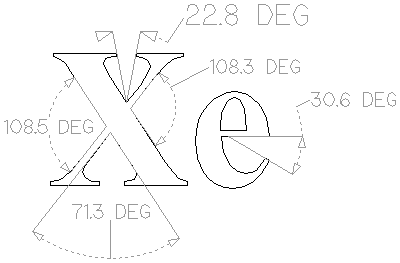
Arc Dimension
With this option selected you will only be able to select arc spans with the first click of dimension tool (Bezier curve spans are not supported). The second click will set the position of the dimension annotation, which will show the radius (or diameter) of the selected arc span.
- To display the diameter of an arc dimension simply check ✓ the Show Diameter box.
- Arc Dimensions recognise when a circle has been selected and allow placement anywhere around the circle. Arcs will now be extended with a dashed extension-line where required, allowing the dimension to be placed anywhere. The text snaps to the arc/circle center and the leader-line angle snaps to horizontal, vertical or diagonal (disable snapping by holding down a Shift key).
Circles or arcs that are polygonized (from an imported file or from the Curve fit vectors command using Straight lines) are not recognized and cannot be dimensioned with this tool (which is in line with snapping which also won't work on polylines to see if they are circular). Circular Polylines can sometimes be dimensioned using the length dimensioning tools across their diameter.
The ![]() Fit Curves to Vectors command may be useful to turn polylines or bezier curves into arcs.
Fit Curves to Vectors command may be useful to turn polylines or bezier curves into arcs.
The text in the following example was first converted to vectors using the
![]() Convert Text to Curves
command, then those vectors were converted to arcs using the
Convert Text to Curves
command, then those vectors were converted to arcs using the
![]() Fit Curves to Vectors
command:
Fit Curves to Vectors
command:
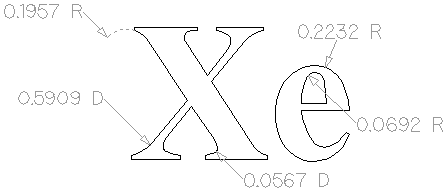
Further Angle Dimension Examples:
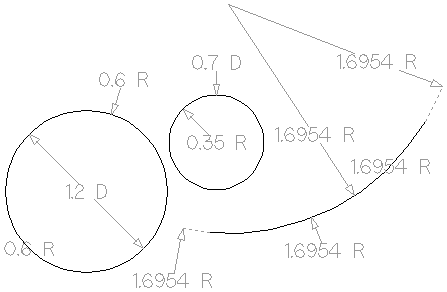
Font Selection and Settings
This section of the form allows the user to change the settings for the dimension annotation, such as the font to be used, the height of the text and how many decimal places are required. The Offset field determines the gap left between the dimension markers and the vectors that are being measured.
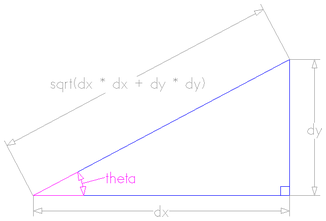
Use Custom Text
You can check ✓ Use Custom Text to insert your own custom text. The text is stored per dimension, so you change between calculated and custom text without losing a dimension's custom text. When the form is first opened it defaults to calculated text.
Place Dimensions on Layer
By default this option is checked ✓ and the dimensions will be placed on a mid-gray Dimensions Layer. You can edit the name of the layer in the Name edit field. If a layer of this name does not exist, it will be created automatically.
The base of extension lines and the tips of arrows are snap-points allowing you to keep neighbouring linear dimension lines, lined up, for example.
Transform Objects
Click on an icon to learn more about it:
| File Operations | |||||
The Transform Objects section contains all the icons which relate to commands for moving, sizing and manipulating objects.
Quick Keys
This reduces the time to create accurate geometry by allowing typed values while creating geometry. This is supported for creation of circles, ellipses, rectangles, polygons, stars, polylines and when in editing nodes or transforming vectors.
For example, while dragging to create a circle, typing 3R will create a circle with a radius of 3.
Inputting a Value
Input mechanism is as follows:
- Input the value first, and Enter to execute the default action (if applicable)
- Input the value first, and then a letter indicating the type of action required.
- Input 2 values separated by a comma, and Enter to execute a specified action (usually width and height or X and Y).
- Some actions require several input values.
- In that case, it will be valuelettervalueletter
- The action will be performed automatically once all letters required for that action have been entered.
You can enter a value and press Enter which will perform the default action.
The input times out after 5 seconds, if nothing was entered.
The value could be a simple expression, similar to that used from some of our text fields.
A full list of shortcuts can be found on the Shortcuts page
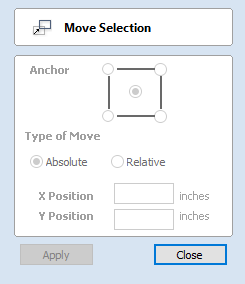
Move Selection
Selected items can be accurately moved and positioned using this option.
Anchor
The anchor position determines the point on your selected object's bounding box that will be moved to the absolute position entered.
Type of Move
Absolute
In this mode, the X Position and Y Position values will be used to position the object's anchor point directly.Relative
With this option selected, the values entered in the X Position and Y Position fields will incrementally offset the object from its current position, by the distances entered. The Anchor options are not relevant in this mode and so will be disabled.
The keyboard shortcut M opens the Move form in interactive mode.
Move Interactive
The default mode is to enable selected objects to be moved interactively by clicking and dragging with the cursor.
Holding down the Alt key when dragging objects around will constrain the movement to either the X or Y axes.
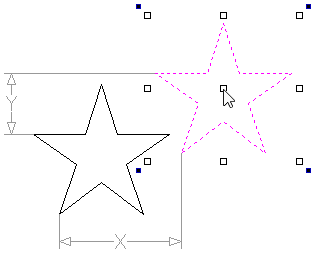
Pressing Esc or clicking will close the form.
A full list of Keyboard and Mouse shortcuts can be found on the Shortcuts page.
Quick Keys
For moving objects with a specific amount without having to go into the form, the Quick Keys can be used while dragging the object. Simply, activate interactive movement by clicking twice on the object, and then drag it and start typing the value as per the shortcut keys table. Then, either press Enter or the letter required to perform your action.
See Quick Keys shortcut table for a list of available actions.
Smart Snapping
To constrain the movement of the object in the X or Y axis, start dragging the object along that axis and a snap line will appear that represent that axis.
This can be used in combination with the Quick Keys, mentioned above, to move the object by a set amount in a specific direction.
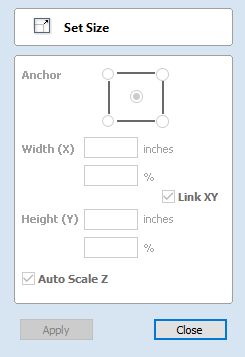
Set Size
Selected items in the 2D View can be accurately scaled or resized using this option.
Anchor
The anchor position determines the point on your selected object's bounding box that will be resized to the dimensions entered.
Link XY
Checking ✓ this option will always scale the height and width in proportion. Leaving the Link option unchecked allows non-proportional scaling
Auto Scale Z
This option sets a specific mode of scaling for 3D Components. When it's checked, ✓ scaling a model component in X or Y will result in it also scaling proportionately in Z, as such if you increase its size in X and/or Y then its Z Height will also increase and conversely when you reduce its X and/or Y size it will shrink in height. When it is unchecked then the Z Height of your Components will remain constant regardless of any X and/or Y scaling done either within this form or dynamically using the mouse in the 2D or 3D View.
Size Interactive
The default mode is to enable selected items to be scaled interactively by clicking twice with the mouse.
The process is:
- Select the vectors
- Click a second time to activate the interactive options - handles on the selection box
- Click and drag on the white handles
The keyboard shortcut T opens the Scale form in interactive mode.
Interactive Handles
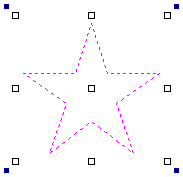
|
Handle |
Operation |
Additional options |
|---|---|---|
|
White Corner boxes |
Scaling proportionally |
Hold Shift for scale from middle |
|
White Center box |
Move the selected objects |
Hold Shift for linear X or Y moves |
|
White Middle Side boxes |
Scaling non-proportionally |
Hold Shift for symmetrical scale |
|
Blue Corner boxes |
Rotating dynamically |
Hold Shift 15° increments |
Quick Keys
For scaling objects with a specific amount without having to go into the form, the Quick Keys can be used while dragging one of the scaling handles around the object.
Dragging an edge handle, a single value is expected to determine the amount of change in that direction. This can be a relative value or an absolute value.
Draggina a corner handle, two values are expected with the new width and height of the object. Alternatively, a single value followed by S to scale relatively.
See Quick Keys shortcut table for a list of available actions.
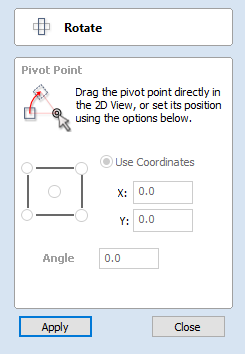
Rotate
For precise control of the rotation, or to use a point other than the selection's center as the rotation center, you can open the rotation form from the Drawing Tab.
Selected items in the 2D View can be rotated to a new orientation using this tool. The rotation options form can be activated from the tool icon on the Drawing Tab. Alternatively you can use the interactive transform mode (where the form is not required) directly from the 2D View.
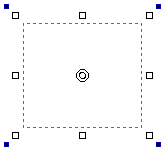
With this form open the additional Pivot Point handle is available (two concentric circles initially positioned at the center of your selection) for you to click and drag in the 2D View. The Pivot Point (around which the selection will be rotated) responds to the currently enabled snapping options to help you to position it precisely on significant locations within your artwork. Hold down the Shift key to temporarily disable snapping while you drag the Pivot Point.
Pivot Point
On the form there are also six radio button options for snapping the rotation Pivot Point to the selection itself or to a precise position. The first five options allow you to snap to the corners and center of your selection.Use Coordinates
This sixth option allows you to precisely specify the position of the Pivot Point using the X and Y edit boxes. This is also the option that will be selected by default if you drag the pivot point using your mouse directly in the 2D View.
Angle
The Angle edit box allows you to specify a precise rotation angle to apply to your selection. Click the button to rotate your selection by the value in this box.
A positive angle results in a counterclockwise rotation
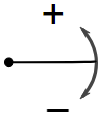
A negative angle results in a clockwise rotation
Rotate Interactive
Generally the most convenient way to rotate an object in the 2D View is to use interactive transform. This mode is initiated by clicking the selected object twice with the cursor. The process is:
- Select the object by clicking on it in the 2D View (or multiply select objects using box selection or by shift-clicking on them).
- Click the selection a second time to activate the interactive options rotation handles on the selection box.
- Click and drag on the blue handles (solid squares) at the far corners of the selection to rotate it.
Quick Keys
For rotating objects with a specific amount without having to go into the form, the Quick Keys can be used while dragging one of the rotation handles around the object.
See Quick Keys shortcut table for a list of available actions.
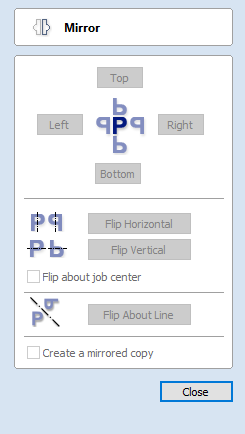
Mirror
Selected vectors/bitmaps/component grayscale previews can be mirrored to a new orientation.
Selected objects can also be mirrored about axes of symmetry relative to the bounding box of the selection, using the standard options on the Mirror Form.
- Select the object or objects to mirror.
- Click on the Mirror icon to open the Mirror Form.
- Select the Create a mirrored copy option to leave the selection and create a new set of objects.
- Click the button to accept the changes.
Shortcuts
The Shortcut Keys page describes these and other shortcuts that are used in Aspire.
| Shortcut key | Description |
|---|---|
| H | Mirror Horizontally |
| Ctrl + H | Create Mirror Copy Horizontally |
| Shift + H | Mirror Horizontally, around center of material |
| Ctrl + Shift + H | Create Mirror Copy Horizontally, around center of material |
| V | Mirror Vertically |
| Ctrl + V | Create Mirror Copy Vertically |
| Shift + V | Mirror Vertically, around center of material |
| Ctrl + Shift + V | Create Mirror Copy Vertically, around center of material |
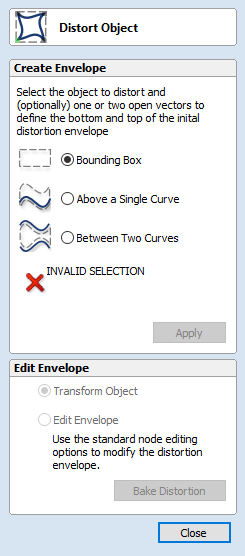
Distort Tool
This tool allows you to bend and flex a vector or component by manipulating a distortion envelope using Aspire's standard node editing tools. You can select one or more vectors or components and then use one of the three different tool modes to create your initial distortion envelope.
If you try to use this tool to modify multiple, grouped or distorted components you will first be prompted to 'bake' your selection components into a single object. For more information on what this means, please see the section Baking Components.
Once the distortion envelope has been created, you can use Aspire's node editing tools to add or edit its nodes and spans. As you alter the shape of the envelope the associated object will be distorted to reflect the changes.
Baking Distortion into an Object
Once an object has been distorted, node editing will always relate to the object's distortion envelope. If you wish to edit a distorted vector directly again, you will first need to permanently apply the distortion to the shape.
If you select an object that already has a distortion envelope while in the Distort Object tool, the button will be available. Clicking this button will permanently apply your current distortion and you will then be able to either distort the object again (with new settings), or node edit the shape directly.
Bounding Box
This option is available if you have a selection of vectors or components (Note that you cannot mix vectors and components in this mode). It creates a distortion envelope based on the closest bounding box that can be drawn around your selection. Thus the resulting envelope is always initially a rectangle, comprising four line spans and a node at each corner. Using the normal node editing tools, however, you can modify this envelope as much as you like and the shape within it will be distorted accordingly.
Along a Single Curve
This option is only available if the last item in your selection is an open vector that Aspire can use to define a curve, above which the other selected objects will be distorted. The distorted object can comprise one or more vectors or one or more components, but not both.
Using this option, you will usually end up with your objects bent to match the curve in your original selection. The distortion curve itself is left unchanged by this operation.
Between Two Curves
This option will become available if the last two objects in the current selection are open vectors, between which the other objects can be distorted.
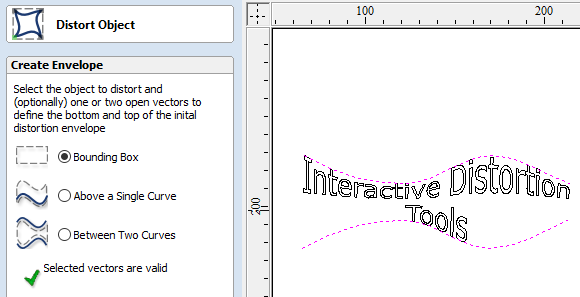
The other objects in the selection can comprise one or more vectors , or one or more components, but not vectors and components together.
Therefore two examples of valid selections for this operation would be:
- 3 vector shapes and 2 open curves
- 3 components and 2 open curves
but not:
- 1 vector shape, 1 component and 2 open curves.
The selected objects will be stretched and squeezed between the two curves that were last in the selection. Neither of the contributing distortion curves in the selection will be altered by the operation.
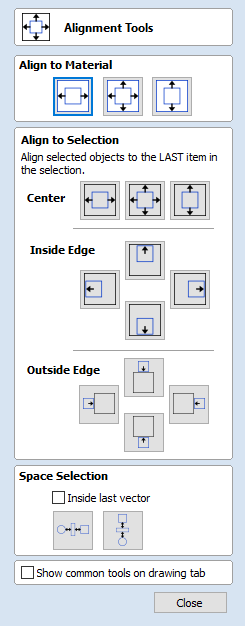
Alignment Tools
The Align Objects tool provides a number of options for accurately aligning the selected object to other objects in the selection, or to the available material.
| Align Objects | ||||||
The different alignment options are grouped into three sections:
- The first section of icons all work in relation to the material (job size).
- The second section of icons all work with regard to the selected items.
- The last section provides options to evenly space the selected objects, or to align them inside the boundary of the last object in the selection.
Align to Material
The options in this section will align one or more selected objects within the material workspace defined when you setup your job (the white area in your 2D View).
Center in Material

This option moves the selected items to be positioned in the middle of the material. The short-cut key for this is F9.
Center in Material X only

Align items centrally in the material only moving them along the X axis so the vertical position will not be changed.
Center in Material Y only

Align items centrally in the material only moving them along the Y axis so the horizontal position will not be changed.
Align to Selection
The different items comprising your design in the 2D View can be aligned relative to one another using the following selection sequence:
- Select the item/s you wish to align / move (use single or multiple selection options).
- Hold the Shift key down.
- Select the final item - this is the object that the rest of the selected items will be aligned to Click the required alignment option.
There are 7 alignment options for aligning the selection to the inside edge:
Align Center

Center selected items in the middle (both horizontally and vertically) of the last selected item.
Align horizontal center

Align the selected items horizontally centered to the last selected item.
Align vertical center

Align the selected items vertically centered to the last selected item.
Align Left/Right


Align the selected items to the left or right edge of the last selected item.
Align Top/Bottom


Align the selected items to the top or bottom edge of the last selected item.
There are then 4 alignment options for aligning the selection to the outside edge of the last item in the selection:
Align Outside Left/Right


Align the selected items on the outside left or right edge of the last selected item.
Align Outside Top/Bottom


Align the selected items on the outside top or bottom edge of the last selected item.
Space Selection


The final section is different from the preceding two. The tools here evenly space the selected objects either between the first and last item in the selection, or, if Inside last vector is checked, within the boundary of the last item in the selection.
Show common tools on drawing tab

If this option is checked, ✓ the most common alignment tools will be displayed on the drawing tab in their own section called Align Objects. The Alignment form can still be accessed from the original icon in the 'Transform Objects' section (or by pressing F10).
The Edit Objects Tool Group
Click on an icon to learn more about it:
| Edit Objects | |||||
The tools relate to the design elements and objects that you can create and manipulate within Aspire, for example vector shapes. This is where you will find the tools used to organize, edit or modify these objects.
The tool group is organized in the following way:
Object Selection Tools
Once vectors have been created within Aspire or have been imported from other design software packages you may want to make changes to them. These changes may be to prepare for machining or for use as construction vectors for making 3D shapes using the Modeling Tools. There are a number of functions for editing vectors which will be covered in this section of the manual. All the icons under the Edit Vectors section of the Drawing Tab will be referenced along with the icons under the Align Objects section of the menu.
Editing Modes
From the 2D view a vector can be selected and then three different editing modes allow different dynamic edits to be made to the vector(s) depending on which option is selected from the Edit Vectors section.
The three editing modes are:
By default the software is normally in the Vector Selection mode.Vector Selection Mode
Selected from Edit Vectors section.
When the Vector Selection Tool is chosen, the selected vectors are shown as dotted magenta lines. Vectors need to be selected before any of the editing tools such as scaling and moving etc. can be used.
Vector selection methods
Multiple vectors can be selected in the following ways:
-
Manual multiple selection:
Hold down the Shift key while clicking the Left mouse button on each vector required. Objects can be deselected by simply clicking on the object again with a Shift key pressed.
-
Moving the cursor from Left to Right selects only fully enclosed objects:
Click and drag the left mouse button moving from Left to Right selects all objects completely inside the selection rectangle.
-
Moving the cursor from Right to Left selects all objects inside or touching the selection rectangle:
Click and drag the left mouse button moving from Right to Left selects all objects inside the selection rectangle + any that the selection touches.
-
Pressing the keyboard keys Ctrl+A will select all vector objects in the design:
Selected vectors are displayed as dotted magenta lines.
Deselecting Vectors
Selections can be cancelled by:
- Left clicking on an area outside the selection
- Pressing the Esc key
-
Pressing the Right mouse button and clicking Selection ► Unselect All from the pop-up menu.
You must click on the white drawing background to get this option in the pop-up menu.
Node Editing Mode
- See Also:
- Node Editing Shortcut Keys
The Node Editing tool can be selected from the Editing window or by pressing the Keyboard shortcut N to toggle between Selection and Node Editing modes.
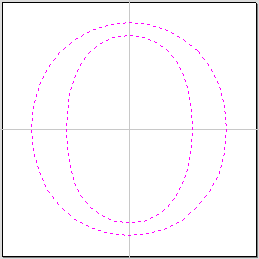
Vectors selected
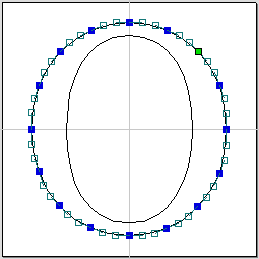
Bezier node editing
When the Node Editing tool is active the cursor changes to a Black Arrow indicating that individual points (nodes) can be edited. Nodes can be interactively moved by clicking and dragging the left mouse button on a node to select and move the node to a new position.
The shape of lines, arcs and Bezier (curve) spans can be edited by clicking and dragging on the nodes or control points to move them. Multiple nodes and control points can be selected and moved by using the multiple selection options such as the Shift key and dragging to make a selection.
If you right click on nodes or spans a context sensitive popup menu will be displayed which allows you to insert or delete points and nodes, cut the vector, move the start point etc.
Node editing vectors is a very powerful way to be able to make changes to the vectors in your part.
Smart Snapping combined with Distance Snapping or Quick Keys can give more accuracy when dragging nodes.
Interactive Selection Mode
The Interactive Move, Rotate, Scale Selection tools can be used to quickly and easily modify vectors and components.
Clicking twice on one of the selected objects and the interactive scaling, movement and rotation handles are displayed in the same way as selecting this icon. Lines, Arcs and Bezier spans will be displayed as dotted magenta lines and text and grouped objects will be displayed as solid magenta lines:
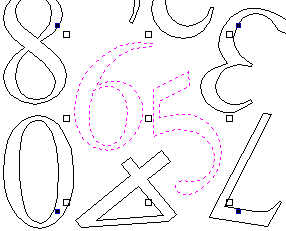
When in this mode the mouse is used to click on one of the handles which has appeared on the selected Vector/s. Each handle is used for a specific editing operation as detailed here:
| Grip point | Default Action | Keyboard Overrides |
|---|---|---|
| Middle | Move the vectors | Alt Move the selected objects in one axis |
| Corner (White) | Scale the vectors proportionally. |
Alt Scaling non-proportionally Shift Scale around the center |
| Edges (White) | Scale the vector in one axis. | Shift Scaling proportionally |
| Corner (Black) | Rotate the vectors | Alt Rotate in 15° increments |
To deselect objects,
- Click the white background unless Shift is pressed.
- Press Esc
- Right click menu ► Unselect All
Grouping and Ungrouping
Grouping objects allows you to select, move and manipulate them as if they were one entity. The process is entirely reversible by Ungrouping.
Group selected Objects
Vectors can be Grouped allowing any number of vectors to be included as a single object that can easily be selected, moved and scaled etc. The Shortcut key for this operation is G.
Grouping vectors is particularly useful for machining purposes, where different vectors will be used for a single toolpath operation. Clicking any member of the group will select the entire group.
Ungroup Selection
Ungroup a set of Grouped vectors back to its individual vectors before it was grouped.
The Shortcut key for this operation is U.
Ungroup to the group's layer
By default, when grouped objects are ungrouped they revert to the layers on which they had previously been located before the grouping operation. However this is sometimes inconvenient. For example, when you have copied a group of vectors to a new layer, it is easier for subsequent editing if the copied vectors to remain on the new layer, even after ungrouping. An alternative right-click pop-up menu command has been added to make this process easier.
A shortcut key combination is also available to provide support for both of the ungroup operations. In summary, therefore, the group and ungroup shortcut options are as follows:
| Shortcut | Action |
|---|---|
| G | Group the selected objects |
| U | Ungroup the selected objects to their original layers, sub-groups remain grouped. |
| Ctrl + U | Ungroup the selected objects to the group's layer, sub-groups remain grouped. |
| Shift + U | 'Deep' ungroup the selected objects to their original layers. Sub-groups are also ungrouped. |
| Ctrl + Shift + U | 'Deep' ungroup the selected objects to the group's layer. Sub-groups are also ungrouped. |
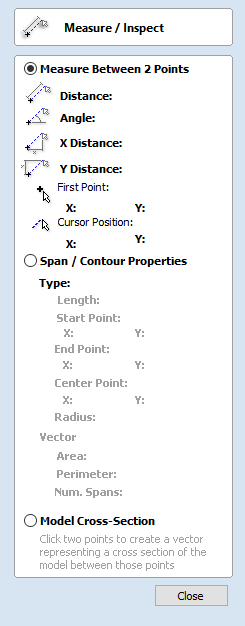
Measure Tool
The Measure tool allows you to find important information about your model or drawings.
It has two modes (please note that the options available in both modes are shown in the image here for convenience of documentation, but they are not normally available at the same time).
Measure Between 2 Points
With this option selected, you can click on two points in the 2D View and the form will report the measurements between the clicked locations
Distance
Straight line distance between the two points.
Angle
The angle (in degrees) of the line joining the two points, where horizontal is zero degrees and vertical is ninety degrees.
X Distance
The separation between the two clicked points in X only.
Y Distance
The separation between the two clicked points in Y only.
First Point
The precise X and Y coordinates of the position first clicked.
Cursor Position
The dynamically updated coordinates of the mouse cursor position.
Span / Contour Properties
This mode allows you to find precise information about the individual spans of a vector shape in 2D View. Use your mouse pointer to click on any part of the shape and the information relating to the entity you have clicked will be displayed on the form.
Type
The type of span you have clicked.
Possibilities include:
- Line
- Arc
- Bezier Curve
Length
The length of the clicked span.
Start Point and End Point
The precise coordinates of the node forming the start and end of the selected span.
Vector
Information relating to the whole vector, of which the selected span is part, is shown in this section.
Area
The total area of the selected vector
Perimeter
The total length of all the spans forming the perimeter of the shape
Num. Spans
The total number of spans in the shape.
Model Cross Section
The Model Cross Section option allows you to select two points on the 2D View and create a new vector that shows the corresponding cross-section of the underlying 3D model.
Object Merge tools
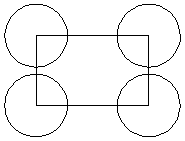
Selected closed vectors that overlap can be merged together to create a new shape. These tools consider the closed vectors to be solid areas.
The following examples begin with these five vector shapes where the rectangle was selected last.
Weld Vectors
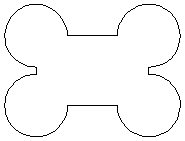
Welds overlapping vectors together to create a new shape which follows the outermost edge of all the selected shapes.
Subtract Vectors
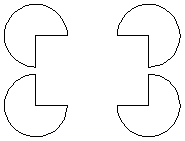
Areas in the first shapes that overlap the last selected shape are removed. In this case, the last selected shape was the rectangle, so the rectangle is cut away from the circles anywhere that overlaps.
Keep Overlap of Vectors
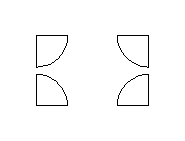
Only areas of the first selected parts (the circles) that are covered by the last selected vector (the rectangle) remain after this operation.
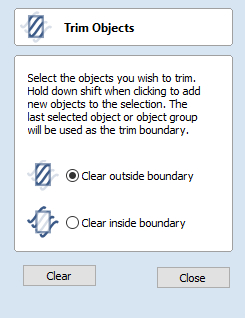
Trim Objects
The trim tool allows you to trim all the objects inside a given boundary. It is much more efficient than manually trimming all the contours with the trimming scissors, and allows the trimming of closed contours, open contours and components.
To use the trim tool first select the tool by clicking the icon on the drawing tab. You then must select the objects you wish to be trimmed first and then the object you wish to trim against last. Finally, choose whether you want to clear the area inside the boundary or outside of the boundary.
If the Clear outside boundary option is selected then all the objects that intersect this boundary are clipped, and the area outside is removed. If the Clear inside boundary option is selected, then the parts of the selected objects which lie inside the boundary are removed.
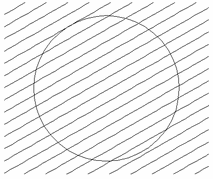
Geometry before trimming.
Select the lines first
and then the circle
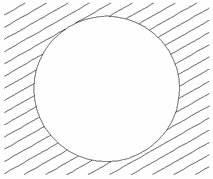
Trimmed vectors using
Clear inside boundary
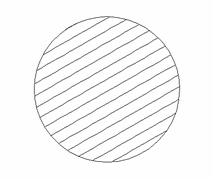
Trimmed vectors using
clear outside boundary
If you want to use multiple vectors for the trimming boundary, they must be grouped for trimming. To group a collection of vectors select the vectors, right click and choose Group Objects from the drop down menu, alternatively select all the vectors and press the G key.
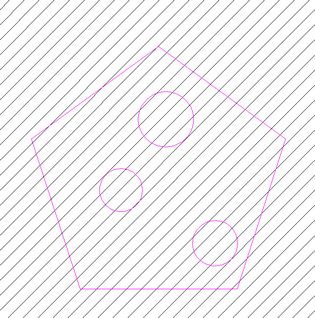
Group the vectors you want to
use as the clipping boundary
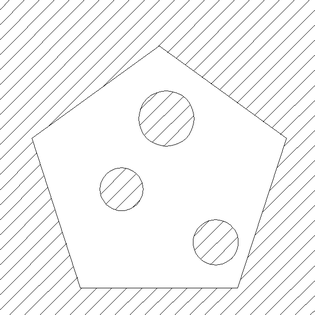
Select the vectors you wish to clip
followed by the grouped boundary,
finally trim use the trimming tool.
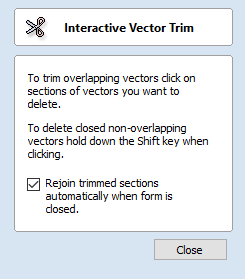
Interactive Vector Trim
The interactive trimming tool allows the user to just click on sections of vectors they want to delete.
The program finds the closest intersections either side of the clicked portion of the vector and removes the piece of the vector between the intersections. Optionally, when the form for this command is closed, the program can rejoin all the remaining trimmed pieces automatically.
Without using this tool, to remove an overlapping section of a vector, the user would need to insert extra nodes into both vectors, manually delete the intermediate sections and then manually join the resulting pieces. These operations can be performed with a single click using this tool.
When the tool is selected the cursor changes into a 'closed' scissor shape. When the cursor is moved over a vector suitable for trimming the scissors 'open' to show you can click and trim.
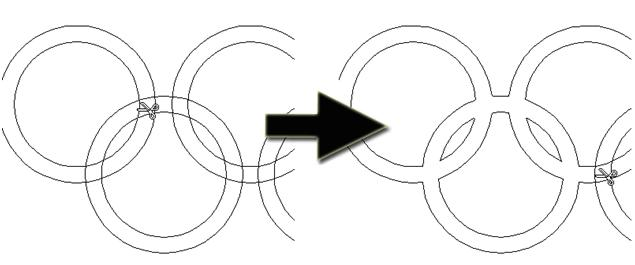
The only option on the form allows the user to select whether the program will automatically try to rejoin trimmed vectors when the form is closed. For most simple cases like that shown above with the overlapping rings, this option can be left checked ✓. If you have an example where for instance many trimmed lines meet at the same point, you may want to uncheck this option and rejoin the vectors manually.
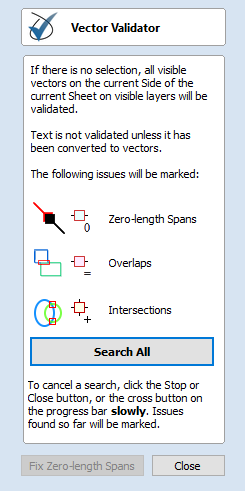
Vector Validator
The Vector Validator is intended to help find issues with contours after file imports that are stopping tool-path creation such as overlapping contours or intersections. It also indicates zero-length spans.
The Vector Validator dialog can be opened with a selection to work on. If there is no selection, all visible vectors on the current Side of the current Sheet on visible layers will be validated. The selection can be changed while the form is open.
The text on the Search button changes to show whether all vectors or just the selection are going to be searched. While searching, the button becomes a button.
To cancel a search, click the or button, or the cross button on the progress bar slowly:

that the mouse button is down when it is very busy.
Issues found so far will be marked.
The button will close the form after stopping the search.
Marks
Examples of the marks described on the form are shown below:
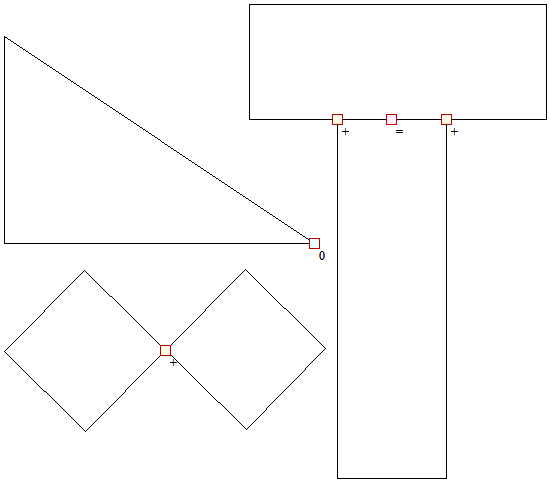
The markers do not move if you move or delete any vectors while the form is open. Markers are automatically cleared when the button is clicked or the form is closed.
Vectors can be edited (and Node-edited) while the form is open as long as a search is not in progress.
Text is not validated unless it has been converted to vectors. There is a note on the form to remind you of this.
The search will stop if 1000 issues are found.
If no issues are found a dialog will pop up saying so to confirm that the search was carried out.
If zero-length spans are found, the button is enabled. Clicking this will remove the zero-length spans and clear their markers.
Each time you run the Vector Validator it may appear to find different results first.
The order that the vectors are validated is random because the process is multithreaded; like lots of workers moving a pile of objects onto a conveyor belt that only holds one object at a time...
Several workers may want to put an object on the conveyor belt at the same time...
The final order depends on which worker got there first, as one worker will wait a little to let another place their object on the conveyor.
Which worker waits, and how fast each worker works, varies randomly because the computer may decide that you moving your mouse around is more important than validating vectors and reassign a worker to draw the mouse for a moment, for example.
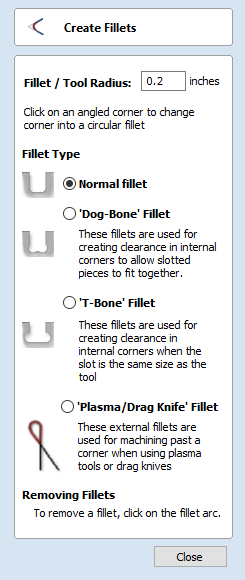
Create Fillets
Fillets or radiuses can be added interactively at points where any two spans on a contour meet. To use the filleting tool we select the icon from the drawing tab. Choose a radius for the fillet and the type of fillet you would like to use.
When the mouse cursor is near a node that can be filletted, the mouse cursor changes to show a check-mark ✓:
Not ready to fillet
Ready to fillet
When the check-mark ✓ is visible, click the left mouse button to fillet the corner.
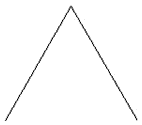
Angle Before Filletting
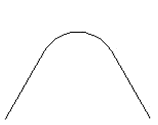
Angle After Filletting
As well as conventional radius filleting of corners, this tool includes 2 special types of filleting for corners formed by two straight lines. They will create an overcut shaped area in corners to allow clearance for another piece of material to be slotted into the part without being obstructed by material left by the radius of the tool. Below left you can see a blue piece of material fitted into a normally cut slot, this would fit no further in than the radius of the tool would allow. Below right you can see the same situation with a slot which has the Dog-Bone style corners applied to it which allows the part to fit full depth into the slot.
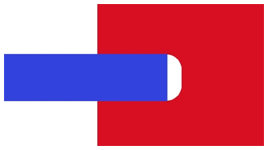
No Filleting
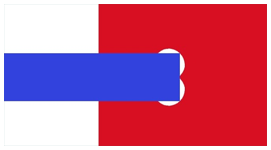
Accurate fit with Filleting
This is a very useful tool for slot-together furniture designs, model aircraft, dinosaurs etc. Below you can see a part from a slot together dinosaur assembly, on the left is the standard part and on the right is the same part with the T-Bone style fillets added to these slots. This type of fillet needs to be used when the slot is close in size to the tool diameter.
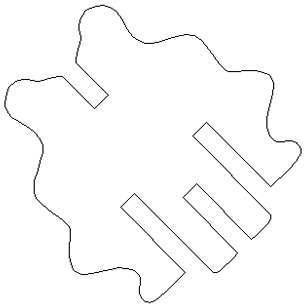
No Filleting
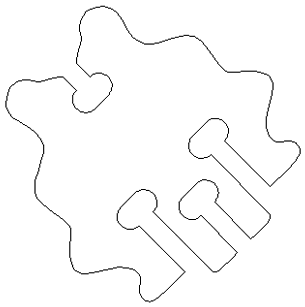
Slots Filleted
Fillet / Tool Radius
This size of this value is used to create the fillet as described for each individual type of fillet below. To create any of these Fillets you need to select the type required, then move the mouse cursor so it is over a corner between two vector spans. If it is a legitimate place to create the fillet then a check mark ✓ will show and the user can click the mouse button to create it. It should be noted that sometimes unexpected fillets will be created if the fillet size is too big for the vector shape. In that case, simply undo the change and repeat the process with a suitable fillet size.
Fillet Type
Normal fillet
This creates a standard corner fillet based on the Radius defined, typically this would be used for design purposes and not for editing a slot for fitting purposes. Below left the image shows the vector before filleting the two inside radii, on the right is the filleted version.
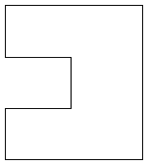
Straight Line Span Vectors before Filleting
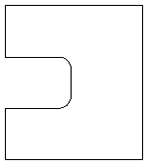
Straight Line Span Vectors After Filleting
Normal filleting can also be used on Bezier and Arc Spans, or a combination of all three span types (Straight lines, Arcs, Beziers) if there is enough space to create a fillet based on the specified Radius.
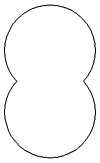
Arc Span Vectors before Filleting
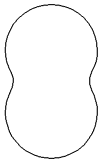
Arc Span Vectors after Filleting
Dog-Bone Fillet
This creates a circular cut-out style of fillet, the circles will be placed so the upper right part of the circle touches the original sharp corner and are created with the Radius specified. This option should not be used if the slot width and the tool are similar in size. Below left is the vector showing the slot before filleting, on the right is the filleted version using the 'Dog-Bone' option.

Vectors before Dog-Bone Filleting
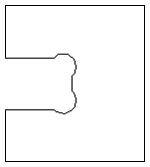
Vectors after Dog-Bone Filleting
T-Bone Fillet
This creates a circular cut-out style of fillet, the circles will be created with the Radius specified. This option should be used if the slot width and the tool are similar in size so the slot can grow out to the side to ensure there is space for them to fit. Below left is the vector showing the slot before filleting, on the right is the filleted version using the 'T-Bone' option.

Vectors before T-Bone Filleting
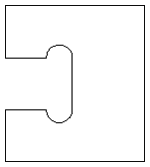
Vectors after T-Bone Filleting
The placement of the fillet is an interactive process; you can choose which side of the 'corner' the T-bone filet is placed. If you click on a 'corner' the fillet will be placed automatically on the longest side. By clicking to the side of the corner you want the fillet placed you can choose which side the fillet is placed on.
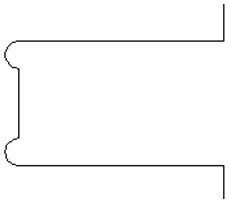
vertical edge clicked
near the corner
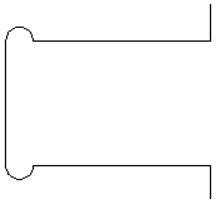
Horizontal edges clicked
near the corner
In addition, fillet arcs can be removed by simply clicking on an existing fillet arc. This works even for vectors that have been imported with filleted corners. This feature allows the user to easily change the size of fillets by clicking once to remove the existing arc and then clicking the corner to insert the new fillet. In many cases, by allowing the user to control which side of the corner the 'T-Bone' fillet is placed on means that the fillet can be hidden when the pieces are assembled.
You cannot remove fillet arcs from .eps files as they do not contain arcs and only contain straight lines and Bezier Spans.
Removing Fillets
Fillets can be removed in the same way that we add fillets: move the cursor over the fillet that you wish to remove.
If this fillet can be removed then the cursor shows a cross to indicate that it is possible to remove a fillet:
![]()
Clicking removes the fillet:
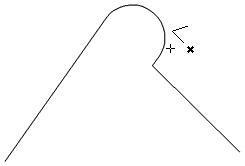
Before removing fillet
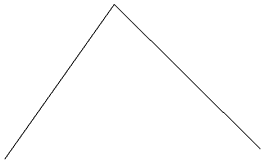
After removing fillet
When removing fillets the software does not store what kind of geometry the fillet was created from. It always defaults to using straight lines to return the fillet to a sharp corner. As such if the fillet is across multiple spans or is derived from arcs or Bezier curves then it will not go back to its original state and instead it will remove the radius and extend two straight lines to create the new corner. Below are images that show this effect, the first set show the whole vector and the second show a section of the vector in node edit mode to help show the difference. If the fillet was created recently then it may be possible to use the Undo command to return it back to its original geometry.
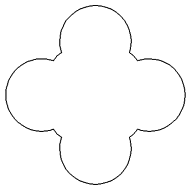
Original Vector
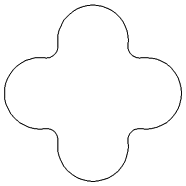
Vector with Fillets
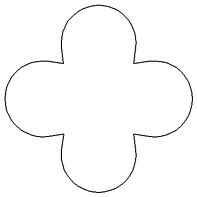
New Vector after Removing Fillet
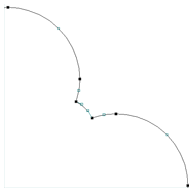
Original Vector in Node Edit Mode
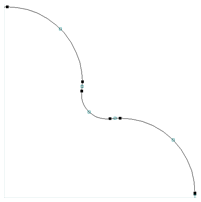
Vector with Fillets in Node Edit Mode
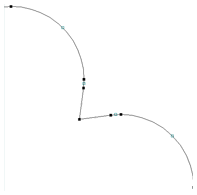
New Vector after Removing Fillet
in Node Edit Mode
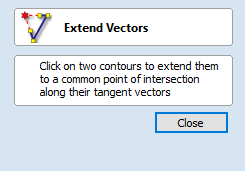
Extend Vectors
This tool allows you to extend two vector lines to their common point of intersection. The tool form is rather sparse, but that is because all the action occurs directly in the 2D View.
With the Extend Vectors tool active, moving the mouse pointer over the ends of open vector shapes (without clicking) will highlight a dashed preview extension line from that shape. The line will change dynamically as you move the mouse over the end spans of different open shapes. Clicking with the left mouse button at this point will set it as the target line to extend and the magenta line will remain visible.
The mouse can now be moved over existing spans along the length of the preview extension line, or over the end of another shape to create a second, intersecting, preview extension line.
Clicking on any of the intersection points indicated by the mouse cursor will extend the initial shape to that point and complete the operation.
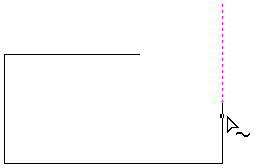
First click creates a preview extension line
from the selected vector span.
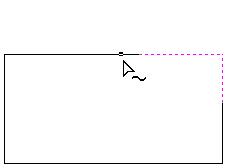
Moving the mouse over another span
will display a second preview extension line
to the point of intersection.
Click the line to apply this change.
The tool can be closed at any time using the button on the form. Right-clicking in the 2D View will reset the tool so that it is ready to select another target line to extend.
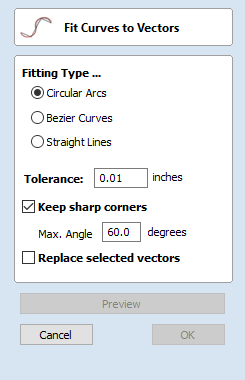
Fit Curves to Vectors
This function allows the user to fit arc, Bezier curves or straight lines to selected vectors. The newly created vectors will be approximated based on a user defined tolerance. Using this function can aid with smoothness for some toolpath options and also help to simplify data for modeling purposes.
The Curve Fitting function can be accessed from the Edit Objects area of the Drawing Tab, the Edit Menu ► Curve Fit Vectors in the Main Menu or by using the short-cut-key combination Ctrl+F.
Fitting Type...
Circular Arcs
Checking ✓ this option means the selected vectors will be approximated using arcs:
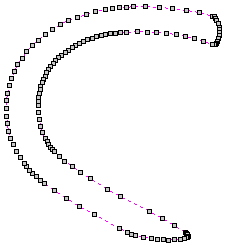
The vector before fitting
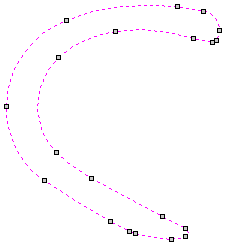
The same vector fitted with arcs
Bezier Curves
Checking ✓ this option means the selected vectors will be approximated using Bezier curves.
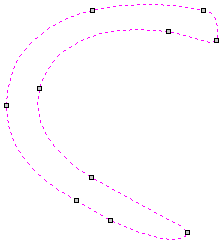
The same vector
fitted with bezier spans
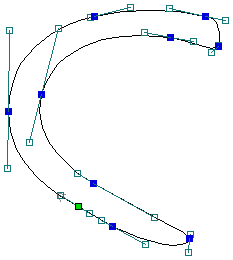
The same bezier spans in Node-edit mode
Straight Lines
Checking ✓ this option means the selected vectors will be approximated using straight lines.

The vector before fitting
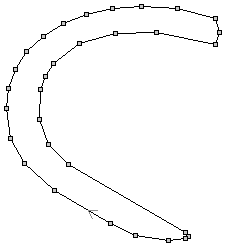
The same vector fitted with straight lines
Tolerance:
The value which is set in the Tolerance area determines how closely the original vectors will be approximated. The newly created, Arcs, Beziers or Lines will be generated within a distance of the original vector which is plus or minus the specified Tolerance value. The smaller the value the closer to the original the new data will be but it will also mean more data points will be used. A larger Tolerance will not be as accurate to the original but will have less data points. The diagram below shows the curve fitted to two straight lines with the max possible distance between them defined by the Tolerance set. The tolerance is the distance indicated with the red arrow:
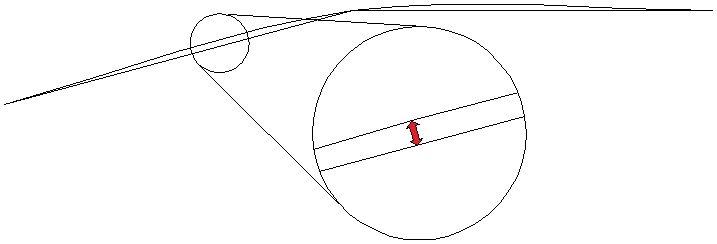
The same vector fitted with straight lines
Keep Sharp Corners
Checking ✓ this option will make the Curve Fitting routine keep sharp corners which have a difference greater than the Max Angle value specified. Any corners where the difference in angle is less than this value will be modified within the specified tolerance. The images shown below demonstrate how this works. The first image shows a set of straight lines before curve fitting with the angles shown between the spans. The second image shows this after curve fitting with the Keep sharp corners set with a value of 20°. You can see the two lines which were under the 20° difference have had a curve fitted between them but the other corner which has been retained as the original angle is greater than 20°.

Initial Vectors

Result after Keep Sharp Corners
Replace selected vectors
Checking ✓ this option will delete the current vectors and replace them with the new curve fitted vectors. Un-checking it will keep the original vectors as is and in addition create new curve fitted vectors. The new vectors will always be created on the currently selected Layer.
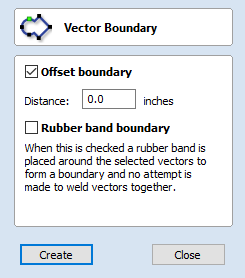
Vector Boundary
The Vector Boundary form allows you to create boundaries around selected vectors.
You can offset the boundary outwards and optionally create convex or 'Rubber band' boundaries.
Offset Boundary
When this is checked ✓ the created boundary is offset outwards by the distance specified.
Rubber Band Boundary
When this is checked ✓ the created boundary is the result of stretching a rubber band around the currently selected vectors.
The images below demonstrate the difference between the two types of boundary that the form creates. The picture on the left illustrates the standard offset output and the one on the right shows the result when Rubber band boundary option is checked ✓.
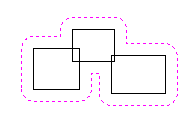
Offset Boundary only
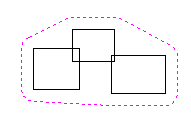
Offset Boundary and Rubber Band together
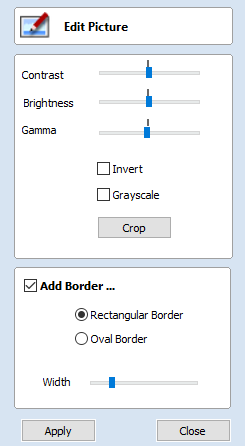
Edit Picture
The Edit Picture form allows you edit the properties and border around the selected bitmap.
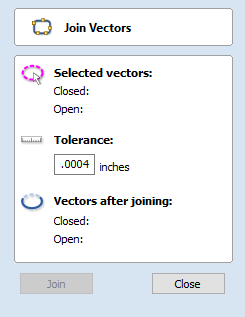
Joining and Closing Tools
The icons to join and close vectors are located under the Edit Vectors section of the Drawing Tab.
Join Open Vectors
This icon opens the Join Vectors Form
Open vectors are automatically identified and closed or joined to other vectors where the end points lie within the user definable tolerance.
Join/Close vectors with a straight line
Join with a Line finds the closest end points on 2 selected, open vectors and joins with a straight line. Close with a Line closes a single open vector with a straight line between its two end points.
Join/Close vectors with a smooth curve
Join with a Curve finds the closest end points on 2 selected, open vectors and joins them together with a smooth curve.
Join/Close by Moving End Points
Join Moving End Points finds the closest end points on 2 selected, open vectors, calculates the mid-point between them and moves the end points to this position.
The Offset and Layout Tool Group
Click on an icon to learn more about it:
| Offset and Layout | |||||
This tool group includes tools to create offset versions of existing objects or to layout objects automatically.
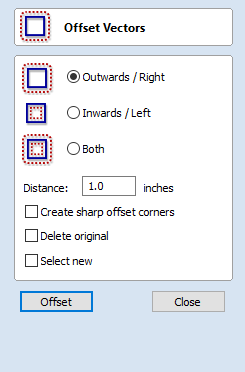
Offset Vectors
Selected vectors (open or closed) can be offset either inwards or outwards to create new vector shapes that might be useful for edge patterns or borders etc. To offset a vector shape, use the following steps:
- Select the vectors to offset
- Select the required direction - Outwards / Right or Inwards / Left
- Enter the Distance
- Click the button
Options
The offsetting options are slightly different in their behavior depending on whether the vector to be offset is open or closed. See below for more information.
Create sharp offset corners
Will retain any sharp corners in a design.
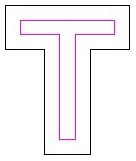
Offset with Sharp Corners on
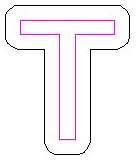
Offset with Sharp Corners off
Offsetting Open Vectors
When offsetting open shapes, the options are either to the Right or Left side of the selection. The direction of open vector(s) is very important as this is used to decide the right and left side of the selection. Selecting Node Edit mode (pressing N on the keyboard) will display a Green node at the start of the vector. Looking along the vector(s) from the green node indicates the direction and the image below shows offsets to the left and right of an open vector.
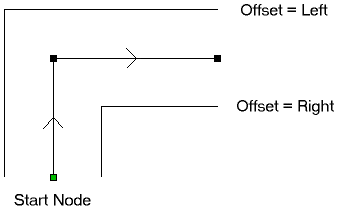
Notes
Square Offsetting a very acute (included) angled sharp corner will result in the corner point being positioned a long way from the original geometry, often off the material or cutting through other shapes in the design. To stop this happening Aspire checks that the distance for the new calculated offset point is less than 5 x the offset distance away from the original corner point.
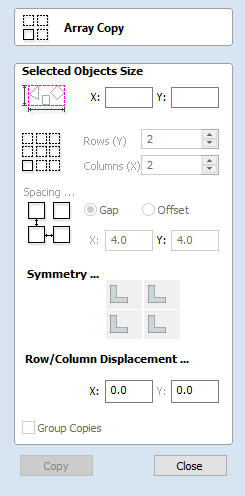
Array Copy
This tool will automatically create copies of the selected object and lay them out in a grid pattern. The grid size is determined from the number of row and columns requested and the spacing of the object copies can be set directly as a gap distance, or in terms of an offset distance between each copy's position.
Selected Objects Size
Reports the current size of the selection that you are intending to block copy. This is for information only, but the values can be selected, copied and pasted to use in other calculations.
Rows and Columns
These options specify how many rows and columns of the selected object to create. The total number of copies made will be X multiplied by Y.
Spacing...
There are two ways to specify the spacing between elements in array:- Gap
- The X and Y fields will be used to specify the gap between edges of each object copy.
- Offset
- The X and Y fields are used to define the offset of the position of each object copy, relative to the preceding one.
This example shows a sign blank copied to create a 3 x 3 array.
3 Rows x 3 Columns with a Gap of 0.3 inches between each object:
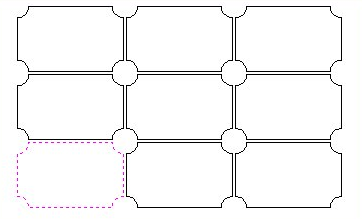
Symmetry...
The symmetry area of the form gives you the ability to mirror and rotate objects. This allows for more advanced pattern making, by default the block symmetry form is set so there is no symmetry or rotation. To alter the pattern you can simply press the block symmetry buttons to create your desired pattern.
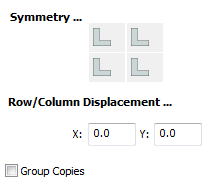
Default Block Symmetry Options
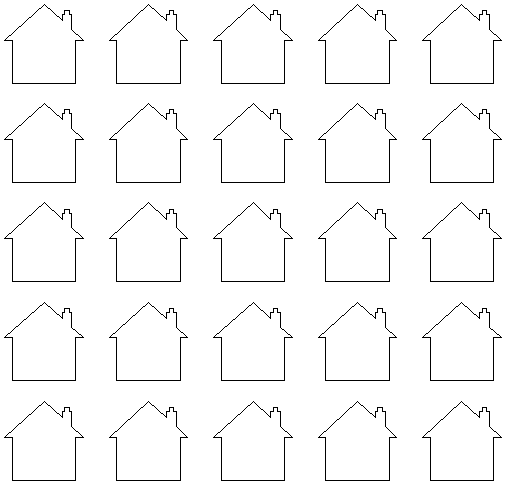
Resulting Pattern
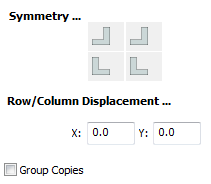
Horizontal Symmetry Applied to Row Above
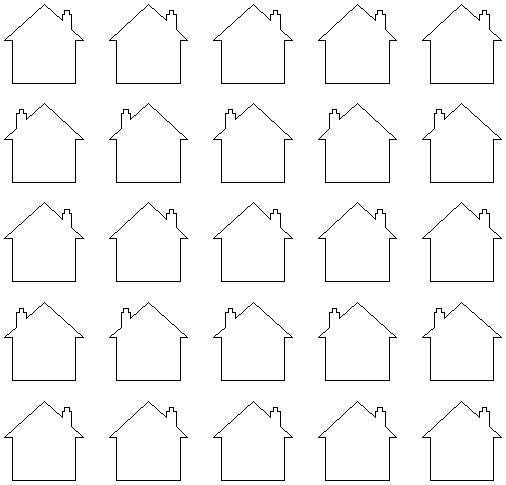
Resulting Pattern
Row/Column displacement...
Entering values in the Row/Column displacement allows you to move a row or column by the value specified.
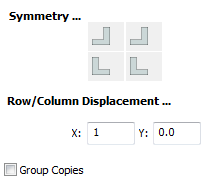
Row Displacement of 1
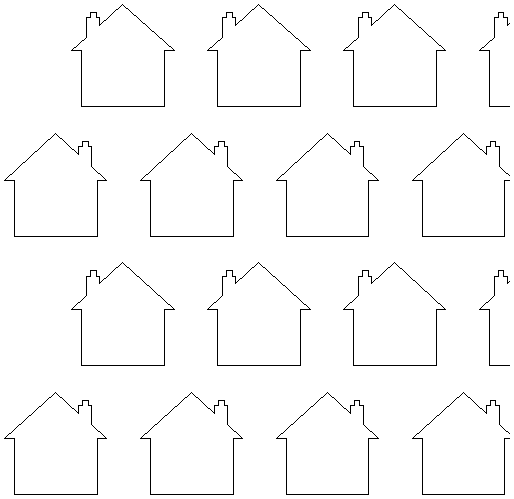
Resulting Pattern
Group Copies
Having this option checked ✓ will group the objects that you have created in the form when you hit the button.
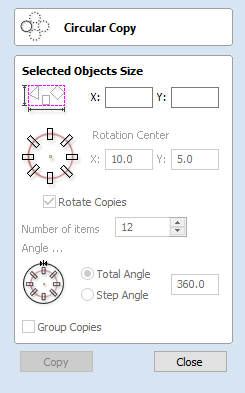
Circular Copy
This tool will automatically create a repeating pattern by making copies of the selected object and positioning them around a full or partial circle. The number of copies to be made can be entered directly.
Rotation Center
This is the absolute XY coordinate around which the objects will be rotated when copied and pasted. The default Rotation point is the middle of the selection. You can set the rotation center coordinates explicitly using the X and Y edit boxes on this form or by clicking the selected geometry to show the transform grips, then double-clicking the center one to show the pivot-point and dragging the Pivot Point handle associated with the selection in the 2D View:
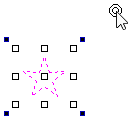
Rotate Copies
This option controls whether the copied objects are each rotated as they are placed around the circle, as shown in the diagrams below. If this option is selected, each copy is rotated according to its position on the circle. If the option is not selected then each copy maintains the orientation of the originally selected object.
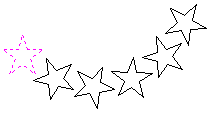
Rotate Copies selected
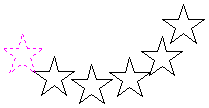
Rotate Copies not selected
Angle
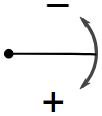
A Positive Step Angle pastes the copies in a clockwise direction.
Total Angle
With this option selected the number of items is divided into the Total Angle to give the incremental angle between each object.
Step Angle
With this option selected this angle is used to copy the selected vector(s) by this angle x the number of Items.
Copying Multiple Vectors
The result of one array copy can be used for another to create more complex patterns, this one being used for an engraving. The rotation point has been set by double-clicking the centre grip, then dragging to the desired location:
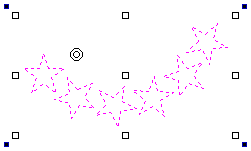
Copying multiple vectors
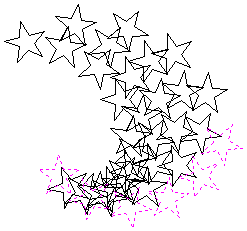
Result of Copying Multiple Vectors
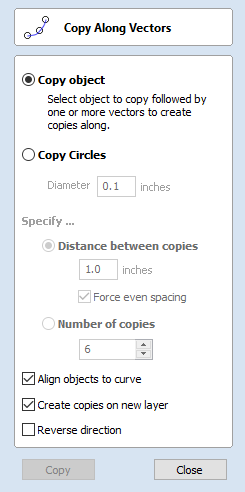
Copy Along Vectors
This tool automatically creates repeating patterns of objects by placing copies of them along the length of one or more selected vectors. The tool allows any existing object to be used but it also has an option specifically for the creation of circles, which is a common design element for patterns of this sort.
To make copies of an existing object, select the item to copy, then holding a Shift key down to facilitate multiple selection, select the vector curve or curves you wish to paste the item along. Make sure the Copy Object option is highlighted and click .
If you wish to create circles, then you simply need to select one or more vectors along which the circles will be created. Ensure the Copy Circles option is highlighted and click .
Copy Object
Any shape vector or group of vectors can be copied along a curve or curves. The first vector or group of vectors selected is the object that gets copied multiple times along the curves.
Copy Circles
Enter the diameter of the required circles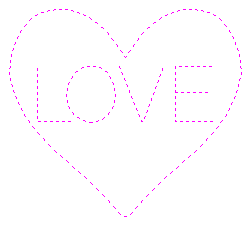
Selected Vectors
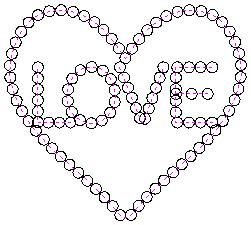
Circles Copied along curves
Distance between copies
This is the distance along the selected curve between each pasted vector. The Force even spacing option ensures that objects are pasted at the end points on the curve(s). If this option is not selected the pasted objects will be placed at the specified distance and may not match the exact length of the curve.
Number of copies
Selecting a specific number of copies automatically sets the specified number of copies along the entire length with an even spacing between them.
Align Objects to curve
With this option selected the pasted objects are automatically aligned 'normal' or perpendicular to the curve they are being copied onto. If this is not selected, the copied objects stay in the orientation of the original.
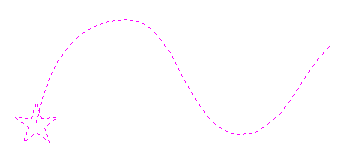
Selected Vectors
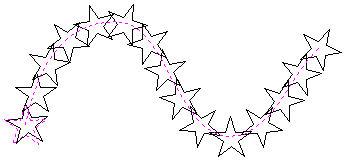
Stars Copied along the curve
Create Copies on new layer
This option creates the multiple copies on a new layer making it much easier to select and organize the resulting vectors for machining purposes etc.
Reverse Direction
If your copies appear upside down, this option will perform the copy operation in the opposite direction along the selected vectors and the resulting copied shapes will be created the other way up.
Plate Production
This command is for designing and engraving multiple badges or nameplates using variables for positioning imported data from a text file list. The production plate functionality is typically used by engravers making badges from a database file supplied by a customer, but could also be useful for making nameplates for hotel rooms with consecutive numbering.
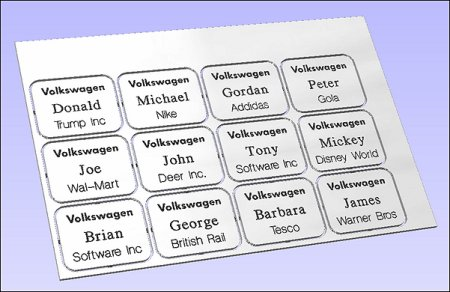
Procedure
The general procedure for using the Production Plate functionality is,
Draw and Setup the Master Template
Create a New job and specify the Material Size to equal the Sheet size the badges will be cut from.
Layout the badge / plate at the required size and using the Text Tools add variables where imported data / text is required. Variables are defined using double exclamation marks ('!!') at the start and end of the variable name.
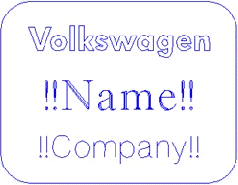
Calculate Toolpaths
Select and calculate the toolpaths for each of the elements on the design. For example, calculate an engraving toolpath for the text and logos and a separate Profile cut-out toolpath around the outer edge to cut out the design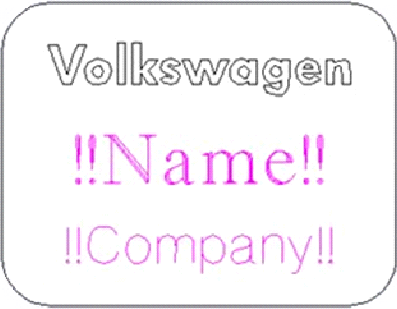
Toolpaths are optional and Production Plate functionality can be used to simply create the necessary vectors and text etc. for a batch of plates.
Use the Plate Production Tool on the master template
With all of the vectors that make up the master template selected, click on the Plate production tool to open the Plate Production Dialog window.
The Plate Production Dialog
The left side of the Plate Production form is used to layout the plates / badges on the selected sheet of material, and shows the total number of plates that can be engraved / machined from each sheet of material.
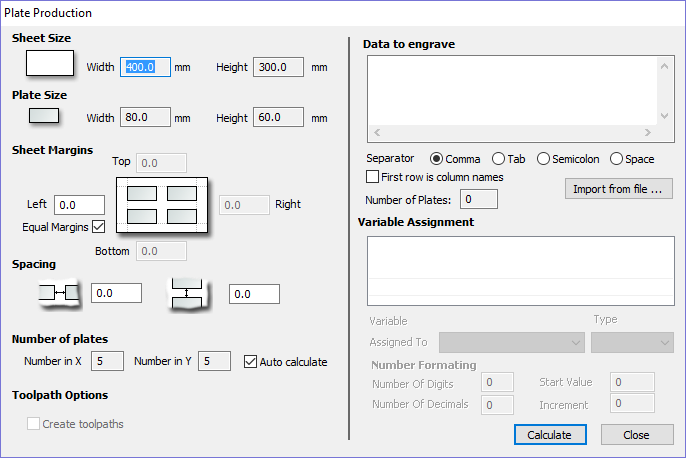
Material Size
This is the material sheet size that the badges will be engraved onto. If the number and size of the badges requires additional sheets of material to be used the software automatically creates a separate layer for each sheet required.
Plate Size
This is the size of the selected Plate / Badge and is based on the bounding box of the selected vectors.
Sheet Margins
This specifies the border margin between the edge of the material sheet and the plates.
Independent margin spacing can be set for the Top, Bottom, Left and Right sides of the material
Equal Margins ensures the same space is added around all 4 sides of the plates.
Spacing
This is the horizontal and vertical spacing between each Plate / Badge.
Number of Plates
The number of plates that will fit on to the specified material sheet size is automatically calculated. This calculation takes the plate size and adds the Sheet Margins and Plate Spacing to determine the maximum number of plates that can be made from each sheet.
Toolpath Options
If toolpaths have been calculated for the master Template this option is available.
Checking ✓ this option automatically calculates toolpaths for all the plates / badges in the project.
Unchecking this option only creates the vectors for each plate / badge.
Import the Data to be Merged into the Template
The right-hand side of the Plate Production form is used to select the data that will be merged into the template, and how the data will be interpreted to create each plate / badge.
Import the required text / data file and select the appropriate format separator.
The data file is commonly created using a spread sheet such as Windows Excel. Use the option to Save As or Export to obtain the required file format that includes the correct Separator information.
Separator
The separator is the method used in the data file for dividing each set of information into columns. The most commonly used options are: Comma, Tab, Semicolon or a Space
First row is column names
It's very common for the first row of data in a file to simply show what each of the field names are, and this information is not used on the badge or plate. Checking the box First row is column names tells the software to start working with data from row 2
Assign the Variables to the data in the text file
All of the variables specified on the template - text with double exclamation marks '!!' on either side '!!' are automatically listed on the form. These variable names are each assigned to a data field (column of text) inside the data file.
Variable Assignment
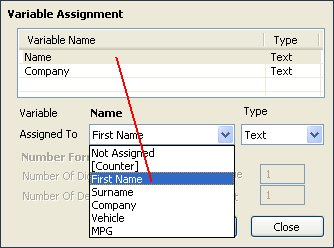
Click to select a Variable Name then select the data field from the imported file that is required on each badge / plate i.e. the person's name
Repeat for each of the Variable Names listed on the form
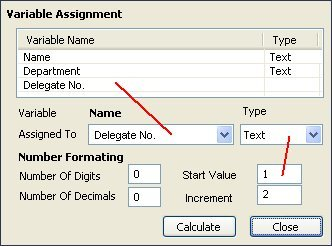
Number Formatting
Variables can be assigned to Text from a data file - Names, Dept., etc. or to a Counter number that can be formatted and incremented using the Number Format options.
Calculate
Click to create all Badges and associated Toolpaths
If toolpaths have previously been calculated for the vectors in the Master Template, the option to automatically Create Toolpaths for each badge / plate is switched on in the bottom left corner of the form.
Close
Click to finish plate production and close the form
Multiple Sheets
Multiple Layers are automatically created if multiple sheets of material are required to engrave all of the badge data from the imported text file. Layer named Sheet 1 is displayed in the 2D view showing the badges on this sheet.
Each of the Sheets is on a different layer and can be set visible or invisible using the Layer Manager.
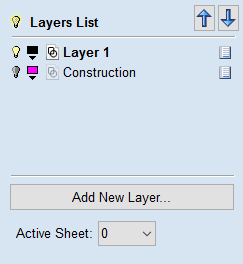
Multiple Toolpaths
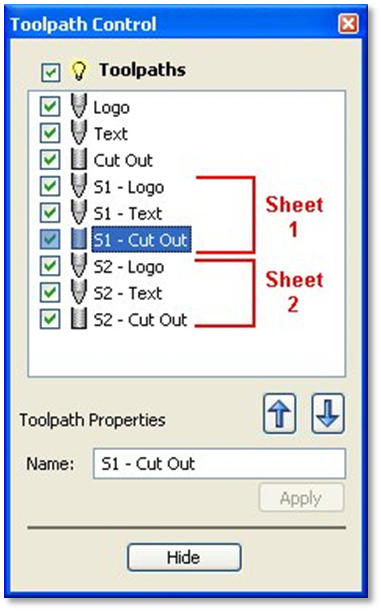
When Toolpaths are automatically calculated, a separate toolpath for each operation on each sheet of material is calculated and named using the convention 'S1 - Name', where the Name is the name of the toolpath previously calculated for the template.
The example above shows the original 3 toolpaths calculated for the master template - Logo, Text and Cut Out. Plus the 2 sets of new toolpaths created to engrave onto 2 sheets of material.
- Sheet 1: 3 toolpaths - Logo, Text and Cut Out
- Sheet 2: 3 toolpaths - Logo, Text and Cut Out
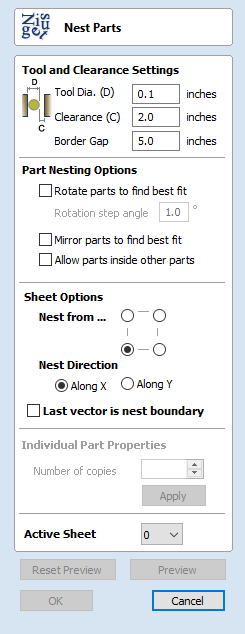
Nesting
The Nesting tool will automatically fit vector shapes within the user defined area in the most efficient way it can calculate (based on the user defined parameters). By default the area the vectors will be fitted is the current Job Size but it is also possible to select a vector as the nesting area. This is a powerful way to optimize material usage and increase toolpath efficiency when laying out and cutting a number of shapes.
The image below left show a set of letters which have been typed out using the normal Text layout tool, the image on the right shows the same set of letters after the Nest Parts function has been used to optimize their layout. The Nest Parts tool will be documented in detail in this section to show how the options within the menu control the layout.
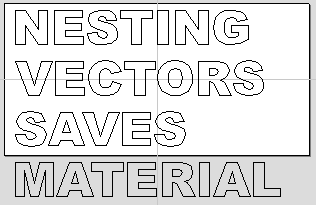
Before Nesting
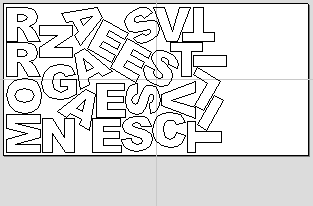
After Nesting
What kind of yield should I expect from the Nest Parts command?
While the Nest Parts function within Aspire is designed to do as good a job as possible it is important to understand it will not always nest parts as well as an intelligent (and patient) human. The nesting in Aspire works incrementally and does not re-arrange parts it has already placed. Therefore it does not have the ability to adjust things as the parts are being fitted that a human nester might see could be more efficient.
The Nest Parts function excels when the parts are relatively small compared to the nesting area and there are a large number of parts to nest.
If you have a relatively small number of shapes to nest or you plan to cut the same set of parts many times then it may be better to take the time to manually nest your vectors. When you use the Nest Parts function and see some obvious places that you could do better this is a good indicator that manual placement may be better.
Sheets
The amount of material required to Nest the selected vectors may be larger than the specified work area (Job Setup). To cope with any 'overflow' Aspire makes use of a new type of entity called Sheets. Sheets are used for any nested shapes that will not fit within the boundaries of the specified Job Size (or the selected vector). Additional Sheets will be created using the same parameters chosen to Nest the vectors. These are displayed to the right and above the current Job area as can be seen in the image shown below. The use of the Sheets will be explained in more detail in section below on choosing the Active Sheet within the Nest Parts form.
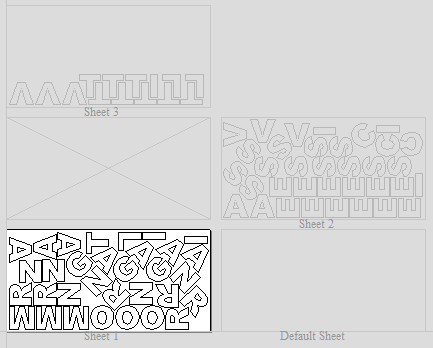
The concept of Sheets is very specifically related to machining the finished parts and is not designed to replace layers. Sheets should NOT be used to organize vectors for modelling or to organize vectors which you intend to use for different machining operations, in those cases the Layers should be used to manage the vectors.
The sole purpose of Sheets is to allow nested parts for production type machining to be laid across many units of the same material. Only vectors on the Default Sheet can be nested so Nest Parts should be the last command carried out on the parts before machining. As such objects should not be nested more than once, if you do not like the nesting solution then you should use the Undo (Ctrl + Z) command immediately and then make changes to the settings before trying the nesting again.
How Parts are Nested
Nesting shapes is a complex calculation which requires the user to make sure the vectors are in the correct state to get the results they are looking for, this is especially important when nesting overlapping vectors or designs that have sets of vectors that need to stay in position with each other. In certain situations it is necessary to group together particular vectors to get the correct result. For simple shapes within shapes such as an 'O', 'B', 'P' etc. there is no need to group them before nesting. Aspire will keep these internal shapes in the correct position and orientation as the shapes are nested.
If the 'outer' vectors of the items being nested are overlapping (and are supposed to be overlapping) then they should be grouped together. This will ensure that the software does not try and nest other items in incorrect places inside of these objects or break the components apart; the nesting for these groups will be done using the bounding box of all these grouped items.
Below you can see an example showing the value of this. The first image shows 3 parts to be nested 6 times each, they include overlapping vectors and single lines. The second image shows the parts nested WITHOUT Grouping as you can see the parts are split apart and the single lines are deleted. The 3rd image shows the parts Grouped before nesting into 3 specific groups, these keep all the parts in the correct position and does not delete the individual lines.
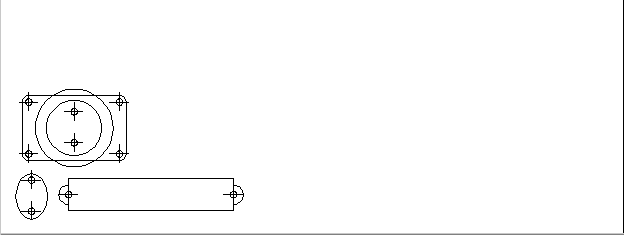
Original Parts
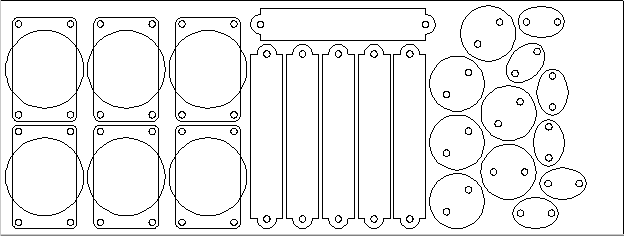
Nesting without Grouping
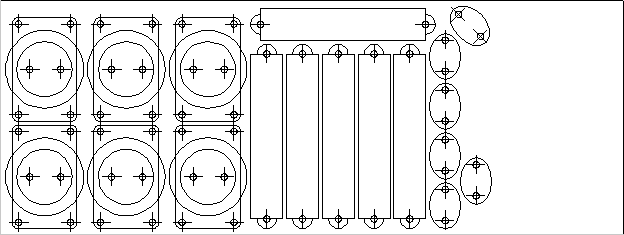
Nesting with Grouping
Original vector layers for grouped vectors will be remembered even if the vectors are nested. If nested and then ungrouped the objects within them will go back onto their original layers. This can be useful if you have arrangements of production parts which are on different layers that you need to nest. These might be parts which use layers for different machining operations (drilling, pockets etc.). To nest these you can do the following:
Group the complex component represented by vectors on different layers. Nest the grouped objects to optimize placement. Select all the vectors and Ungroup to get the data back on the original layers for machining.
Once you click the icon you will see the form shown below. You can see there are a lot of options on this particular form, these will all have a bearing on how the parts are nested. Generally it is assumed that you are nesting parts for the purposes of machining so a number of the options are set in regard to the tooling you plan to use and parameters associated with cutting the parts out.
It is therefore very important to use the correct values that correspond to the machining choices you plan to make and keep a note of these so you use the correct values when you come to actually create the toolpaths.
Tool and Clearance Settings
The settings in this section of the form will determine the spacing which will be left between each of the nested vectors and also control how close they are to the edge of your nesting area.
Tool Dia. (D)
Enter the diameter of the tool that you will be using to Profile (cut-out) the vectors you are nesting. This is the minimum distance that will be left between shapes once they are nested.
Clearance (C)
The Clearance value will be combined with the specified Tool Diameter to create the final minimum spacing between the nested shapes. For example a Clearance of 0.05 inches combined with a Tool Diameter of 0.25 inches would create a minimum spacing gap of 0.3 inches (0.05 + 0.25 = 0.3).
It is important to note that if you want actual material to be left between the nested shapes once they are cut out that the Clearance needs to be larger than the diameter of the tool. In the example used above where the minimum gap is 0.3 inches (0.05 + 0.25) the area machined by a 0.25 inches diameter tool cutting these shapes out would overlap as shown in the image to the left below (the blue shows the area which would be removed by the tool), this would leave no material between some of the parts.
If you wanted there to be material between the cut-out passes then you would need to specify a Clearance value larger than the Tool Diameter. For instance a Clearance of 0.3 inches would make a total gap of 0.55 inches, this is shown in the image below right. This would leave a minimum of 0.05 inches of material that would be left once the tool had cut out the shapes. This would be very important if using tabs to hold your parts in place, or if you wanted to prevent the scrap from potentially jumping off the table.
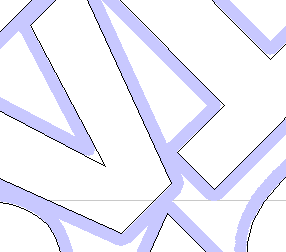
Clearance less than Tool Diameter
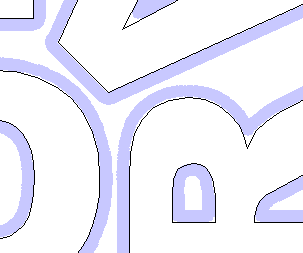
Clearance greater than Tool Diameter
Border Gap
The Border Gap value is applied to the edge of the area which is being used to nest the vectors into. It will be added to the Clearance value around the edge of this shape to create the minimum distance that parts will be nested in respect to the nesting boundary.
Vectors can be nested either within the whole Job area or into another selected vector (see section below on Last vector is nest boundary for more information on that option). The shapes will be nested as close to the edge as possible using the Clearance specified to determine the minimum distance from the edge. In many situations it is beneficial to have an extra gap from the edge of the material to ensure that the tool does not overlap into an area where there may be clamps (or other obstacles) and to ensure that some material is left for hold-down.
The Border Gap can be used to define this extra distance. In many cases it would be defined as the tool diameter or an even larger value. Below left the image shows no Border Gap, below right you can see a Border Gap has been defined leaving a boundary area around the edge of the nesting area.
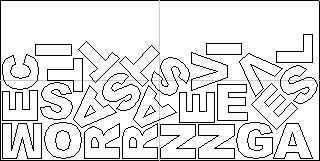
No Border Gap
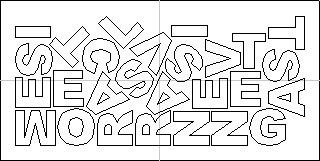
Border Gap
Part Nesting Options
The options in this area of the form will all directly affect how many parts or how efficiently it is possible for the software to fit shapes into the defined nesting area. The use of these options may depend on the particular material and application you are going to be using your cut parts for. Think carefully about the effect they will have on your shapes to ensure it does not adversely affect the finished cut parts.
Rotate Parts to find best fit

Checking ✓ this option will allow the software to rotate the selected vectors in order to try and better fit them. The increments of rotation the software will use is based on the Rotation step angle which is defined in the form area shown below.
In theory the smaller the specified angle the more options the software will have to fit the shapes together so the more efficient the nesting will be. This does depend on the shape of the vectors though. It should also be noted that the smaller the angle specified the longer the nesting will take to calculate. Un-checking this option will ensure the parts keep the same orientation that they had when selected. This could be important if you are working with shapes that need to be oriented in a specific direction, for instance in regard to the material grain.
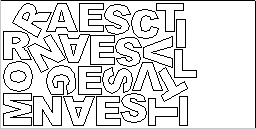
Rotate Parts Enabled
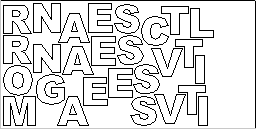
Rotate Parts Disabled
The image above and left shows the letters nested with 30 degree rotation and the image above right shows the same letters nested with NO rotation. As you can see, by allowing the rotation the software can fit the letters into a smaller area. In this case it is not a huge difference but the more shapes there are and depending on the style of the shapes it could be a bigger margin.
Mirror parts to find best fit
Checking ✓ this option will allow the nesting to mirror (flip) the vectors in order to try and more efficiently nest the selected shapes. This should only be checked ✓ if the direction the parts are cut in is not important. For instance if you are using pre-finished material you would always want the face of the part to the top of the material and so would not want to allow the software to mirror them. If the parts were being cut-out and then finished or depending on the material being cut this may not be an issue and so could be used to help fit more parts into the nesting area.
Allow parts inside other parts
Checking ✓ this option will allow the software to nest within the internal areas of shapes that have gaps in the middle. This would be a good way to optimize material if you were cutting out parts but would not be a good choice if the inside of the shapes was only going to be pocketed as it would not then be scrap material. Grouped objects will not allow shapes to be nested within them even if they appear to have space to fit the smaller items. They would need to be ungrouped to allow the software to use the internal regions. Standard typed text will allow nesting on inside areas as shown in the example below.
In the two images below you can see a set of letters which are going to be cut out. The larger letters have sizable internal areas that will become wasted scrap, using the Allow parts inside other parts option means that Aspire will use these internal areas to fit any smaller parts into them. This can be seen in the right hand image which shows the letters after nesting, where the inside of the O's and the B have been used to nest the smaller shapes.
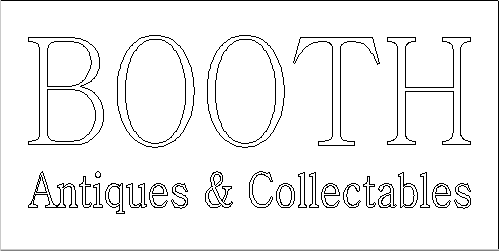
Original
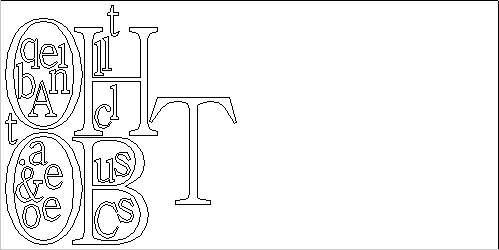
Parts Nested inside other parts
Sheet Options
Nest From

This area of the form is used to define which corner the nesting will start in. There are four options which can be selected from the options in the form.
Each node corresponds to the respective corner of the Material or the selected boundary vector. The first nested parts will be placed in that corner and the shapes fitted according to the Nest Direction specified (see section below).
Nest Direction
The options in this area of the form are used to select how the parts will progress as they are positioned within the sheet. The best way to think of this (for the purposes of this section) is that they 'pour' out of the selected corner filling the sheet in one axis then advancing along the other defined axis (X or Y) .
Along X
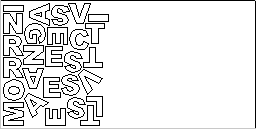
Checking ✓ this option means the nested vectors will fill the boundary area vertically then progress horizontally along the X axis, radiating from the corner selected in the Nest From section of the form. The image below shows the Along X nesting option with Nest from... set to the lower left corner.
Along Y
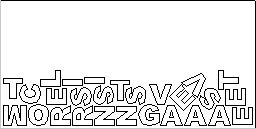
Checking ✓ this option means the nested vectors will fill the boundary area horizontally then progress vertically along the Y axis, radiating from the corner selected in the Nest From section of the form. The image below shows the Along Y nesting option with Nest from... set to the lower left corner.
Last vector is nest boundary
Checking ✓ this option means the last vector selected will be used as the boundary for the nesting area. This can be useful if you need to define a non-rectangular shape to Nest Parts into, such as large off-cuts from a previous job. It's important to note that using this option will not respect the currently defined Job Area if the selected boundary vectors goes outside of it. If there are too many vectors to fit into the last selected vector then additional Sheets will be created using the same boundary shape for the parts being nested, the boundary vector will be positioned on the Default Sheet (zero) along with any items not selected for nesting.
Not having the Last vector is nest boundary option checked ✓ means all the selected vectors are nested into the whole of the defined Job Area (defined by the Job Setup form accessed from 'Edit - Job Size and Position' from the menu bar).
Individual Part Properties
This function is very useful if you have a number of the same part to make and need to nest many parts at once. It allows multiple copies of the selected object/s to be nested without making the copies prior to the operation.
If you want more than one incidence of a particular item then select it from the 2D view. In the box where it says Number of Copies enter as many copies as you want and hit and the selected vectors will be marked with a green number indicating how many copies of that item will be made when they are nested. Different shapes or groups of shapes can be assigned different numbers of copies. To stop an item being copied multiple times just set the Number of Copies back to 1 and click .
Active Sheet
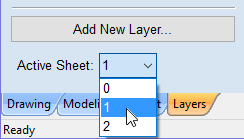
This option lets you choose which Sheet of vectors is currently active, either for editing or applying toolpaths onto.
The Active Sheet can also be chosen when the Nest Parts form is not open by using the drop down option from the base of the Layers menu - this is shown in the image below left highlighted with a red box, the image below right shows the drop-down with the choice of currently available Sheets.
Layers
Vectors, Bitmaps and Component Grayscale's can be assigned to different layers. All the objects assigned to a layer can then be simultaneously selected, labeled, colored, temporarily hidden or even locked (to prevent accidental editing) using the Layer Management tools. Even for relatively simple designs, organizing the elements of your artwork onto layers can make managing your project much easier.
There are no specific 'rules' on how to use the layers -there are many ways to organize your design and these are likely to vary between individuals and even between different jobs. The 'meaning', therefore, of the layer organization in any particular project is entirely flexible. Some common examples of layers include:
- Organizing artwork according to the toolpath strategies to be created.
- One layer for shapes to be profiled, one for those to be pocketed, one for drilling etc.
- Coloring different parts of the design to reflect different parts of the finished piece.
- Hiding or locking geometry used as guides or temporary stages in the construction of the final design.
Layers can be particularly useful to organize the Grayscale Previews of 3D Components. Because 3D Components are often positioned on top of one another (to build up the required 3D shape), it can become awkward to see or select components that are underneath others. Component grayscale Previews can be placed on layers and hidden temporarily while the design is built.
Managing Layers
You can access the tools needed to manage layers from two locations: the Layer Control on the View Tool Bar, and the Layer List on the Layers tab.
The Layer Control on the View Toolbar
A Quick Access Layer Control is conveniently located above the Views in the View Toolbar. This tool provides a pop-up Layer List, from which you can quickly change the selection of the active layer, add a new layer, or modify the properties of any existing layer. When you have finished, click anywhere outside of the Layer List window and it will cause it to close.
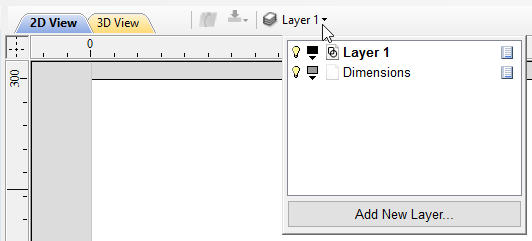

The Layers Tab
To get a complete overview of the current layer structure of your artwork while you are working, or to carry out more extensive organization of the layers, you can also use the Layers tab. The Layer List is identical in both the Layer Control and the Layers tab, but the latter can control layer ordering and be left visible, pinned or even undocked, while you continue to work on the artwork itself.
The Layers Tab makes it very easy to work with complex designs giving quick access to all of the layer control options.
From this tab you view all the layers in your current job and modify their properties (such as visibility and color). You can also create, delete, re-order or rename them.
Most of the commands associated with layers can be accessed by right-clicking a layer in the list, or by clicking on the Pop-Up Menu icon ![]() to the right of the layer name.
to the right of the layer name.
List Item Command and Icons
Each layer in the list has five elements:
Status Icon
The leftmost icon indicates whether the layer is currently ![]() visible or
visible or ![]() hidden.
Click on this icon to toggle the visibility of the layer.
hidden.
Click on this icon to toggle the visibility of the layer.
The presence of a padlock ![]() shows that the layer is locked and cannot be accidentally edited.
shows that the layer is locked and cannot be accidentally edited.
![]() Right-click the layer in the list and select the Unlock command to alter this.
Right-click the layer in the list and select the Unlock command to alter this.
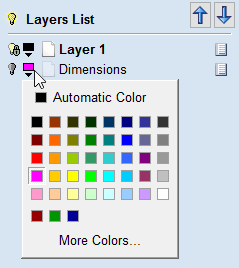
Layer Color
The color swatch can be used to color all the vectors on a layer.
Click on the swatch icon ![]() and select a pre-set color from the color selector dialog, or choose to create an entirely custom color.
and select a pre-set color from the color selector dialog, or choose to create an entirely custom color.
Layer Content
The layer content icon will be grayed-out as an additional indicator that the layer is not currently visible.
![]() a blank white sheet indicates that the layer does not currently contain any objects or vector geometry.
If you import files from 3rd party CAD drawing packages via DXF or DWG format it is common for the file to include empty layers.
This icon allows you to identify these empty layers and delete them.
a blank white sheet indicates that the layer does not currently contain any objects or vector geometry.
If you import files from 3rd party CAD drawing packages via DXF or DWG format it is common for the file to include empty layers.
This icon allows you to identify these empty layers and delete them.
then use any layer's Pop-Up Menu icon
All the visible layers will now be merged into a single layer, which can be deleted with a single operation.
Layer Name
To change the name of a layer, you can double click on this part of the layer item in the list to trigger in-situ editing. This works in the same way as file renaming in Windows Explorer. Alternatively you can right-click or use the layer's Pop-Up Menu icon to select the Rename command.
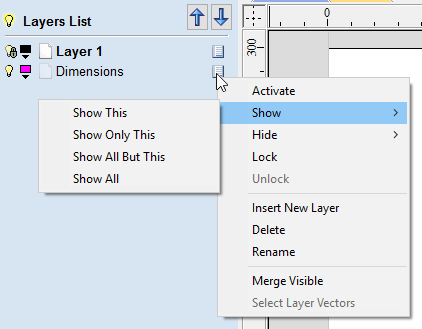
Pop-up Menu
Click the pop-up menu icon ![]() for access to Activate, Lock, Insert, Delete and Merge layers as well as further ways to choose which layers to show and hide.
for access to Activate, Lock, Insert, Delete and Merge layers as well as further ways to choose which layers to show and hide.
Additional Buttons and Icons
Show All / Hide All
The visibility icon to the left of the Layers List heading at the top of the Layers Tab will toggle the visibility of all the layers in the list.
If there are both hidden and shown layers, this icon is shown as a dim lamp: ![]()
Clicking the dim lamp will show all layers and change to icon to a lit lamp: ![]()
Clicking the lit lamp will hide all layers and change to icon to an off lamp: ![]()
More options for setting the visibility of multiple items are available from the Pop-Up Menu for each layer under the Show and Hide menu headings.
Select All on a Layer
Double-clicking on a layer in the Layers List will select all the objects on that layer. Alternatively you can choose the Select Layer Vectors command from the layer's pop-up menu.
Layer Ordering Arrows
Adjacent to the Layers List heading label are two arrow buttons. These move the selected layer up or down in the Layers List. This can be important to set the drawing order of objects that might otherwise obscure one another (specifically Bitmaps and 2D Component Previews). Objects on the top layers in the list are always drawn before objects in the lower layers and will, therefore, be 'underneath' them in the 2D View. You can use the Layer Ordering Arrows to resolve this issue.
Add New Layer
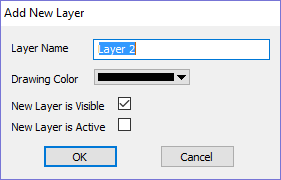
New Layers can be added using the button.
Alternatively a new layer can be created directly from the 2D View by right-clicking an object and selecting either the Copy to Layer ► New Layer... or Move to Layer ► New Layer...
The dialog for adding the new layer is displayed with options to specify the name and color of the vectors on the new layer and an option to indicate if the new layer should be visible.
Layer Name
It is always preferable to take the opportunity at this stage to give your new layer a meaningful name relating to its content or purpose. Later on this name will make it easier for you to manage your layers as your design becomes more complicated.
Drawing Color
All the vectors on this layer will be colored according to this setting. This can be a very useful way of distinguishing between the vectors that are on different layers, directly in the 2D View.
New Layer is Visible
With this option checked, ✓ the new layer will automatically be visible as soon as it is created.
New Layer is Active
With this option checked, ✓ the new layer will automatically become the active layer and any subsequent vector creation or manipulation will occur on this new layer.
Insert New Layer
An even quicker way to add new layers is via the Insert Layer command from a layer's right-click Pop-Up Menu. This command will create a new layer above the selected layer which will be visible, unlocked and colored black. After creation the new layer item's name is ready to be immediately edited by typing a new name in.
Moving Layers
Objects on any layer can be moved onto another layer by right-clicking the object in the 2D View and selecting Move to Layer ► ... from the pop-up menu.
3D Design and Management
As well as creating toolpaths directly from 2D drawings, Aspire can produce extremely flexible 3D toolpaths. These toolpaths are created from 3D design elements called 3D Components that can be generated from models created in external 3D design packages , imported as 3D clipart or built entirely from within Aspire using 2D artwork as a source.
The 3D View
The 3D View can show you the current Composite Model (which is built from all of the currently visible 3D Components and Levels), the Toolpath Preview (a highly accurate 3D simulation of the resulting physical object that will result from your toolpaths called the Preview Material Block). Which of these is currently displayed will depend on whether or not you have a part which has 3D Components and Toolpaths or are just working on something that only includes 2D Data. Whenever you have the Preview Toolpaths form open on the Toolpaths tab, the 3D View displays the Preview Material Block instead of the Composite Model. When this is closed if you are working on a part that only includes 2D data and 2D or 2.5D toolpaths it will continue to display the Preview Material Block. If your part contains any visible 3D Components then as soon as the Preview Toolpaths form is closed it will revert to showing the Composite Model in the 3D View and hide the simulation. In addition to these items, you can see line drawings of any calculated toolpaths in the 3D View. The visibility of these calculated toolpaths can be controlled from the Toolpath List on the Toolpaths tab using the check-boxes next to the toolpaths name. If working in a 2 Sided environment you can view both sides of a project in the 3D View using the Multi Sided View option.
The Composite Model
Aspire has been designed to work in a way which enables the user to easily create even very complex projects. In any situation, the best approach to producing something complicated is to break it down into smaller pieces until a level of simplicity is reached that can be understood and managed. In Aspire this is achieved by letting the user work with pieces of the design which are combined to make the finished part. In the terminology of the software these pieces are called Components. To help organize the Components they are assigned to Levels. Step by step, Components and Levels can be created and modified until you have all the elements you need. In the images below you can see an example of how this might work. On the left you can see the separate component for a model of a bunch of grapes and on the right you can see these positioned to make the complete part - we call this resulting combination the Composite Model.
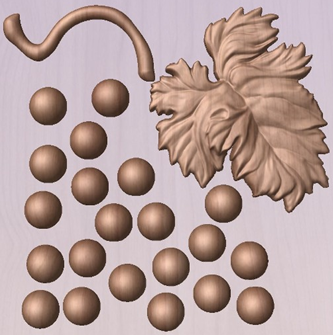
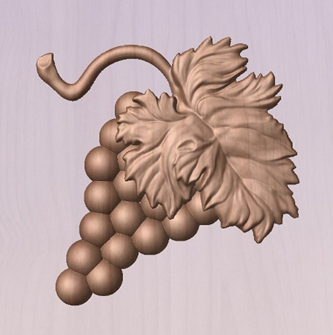
There is no limit to how simple or complex a Component or the Components on a Level can be (this is the user's choice). In the example shown, you can see that a model of a whole bunch of grapes may be made up of smaller individual components but they could also be combined to exist as one single Component (the assembled bunch of grapes) that could then be used to lay-out a more complex part with multiple bunches of grapes. They could also be organized so all the grapes were on one Level and leaf and stem on another to provide a different way of managing and manipulating the shapes. Each user will find a level of using Components and Levels they are comfortable with which may be dependent on the particular job or level of proficiency with the modeling tools.
3D Components and Levels
In Aspire, the aim is to end up with a set of Components and Levels that when combined together will make the finished 3D part. One way to think of this is like building a 3D collage or assembly. As the design evolves, new Levels or shapes may need to be created or existing ones changed. The parts of the collage are managed with the Component Tree which will be covered in more detail later.
Creating and Editing Components
An existing Component can be copied, scaled and have other edits carried out on it as an object. The user can also change the way it relates to the other Components, for instance whether it sits on top or blends into an overlapping area of another Component. The shape, location and relation of these pieces determine the look of the final part. As the job progresses, the user will need to create brand new Components or edit existing ones by adding new shapes, combining them with others or sculpting them.
Components can be created and edited by:
- Use a modeling tool to create shapes from 2D vectors.
- Import a pre-created 3d model - either a model previously created in Aspire or from another source such as a clipart library or a different modeling package.
- Create a 'texture' Component from a bitmap image.
- Use the Split Components Tool to break an existing Component into multiple pieces.
All of these methods are covered in detail throughout the training material.
Dynamic Properties
As well as having its underlying 3D shape, each component also has a number of dynamic properties that can be freely modified without permanently changing its true shape. These include scaling of the Component's height, the ability to tilt it, or to apply a graduated fade across it.
These dynamic properties can always be reset or altered at any time during your modeling process, which makes them a particularly useful way of 'tweaking 'your components as you combine them together to form your final composite model.
Combine Modes
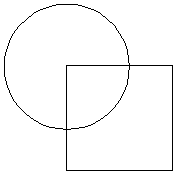
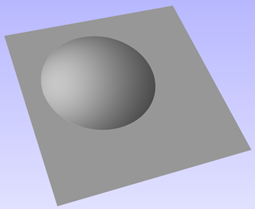
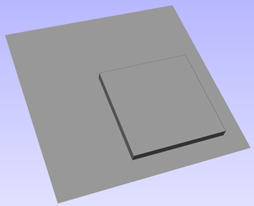
The Combine Mode is a very important concept when working with 3D shapes within Aspire. The options for combine mode are presented when creating new shapes and also when deciding how Components and Levels will interact in the Component List. Rather than cover this in every section where it is applicable, it is worth summarizing the options here so the general concept can be understood.
When you have more than one 3D shape, such as the Component pieces of the design or where you have an existing shape and are creating a new one, then you need to have a way to tell the software how the additional entities will interact with the first. This can be an abstract concept for users who are new to 3D but it is an important one to grasp as early as possible. In Aspire this is controlled by a choice called the Combine Mode.
There are four options for this: Add, Subtract, Merge and Low. These determine how the subsequent shape is combined with the previous one, for instance whether it sits on top of the original shape or blends into it.
As modeling is an artistic and creative process, there is no general rule to describe when to use each one. As a guide though you can assume that if the second shape's area is completely within the originals one then you will probably be adding or subtracting and if the shapes only partly overlap that you will probably use Merge or, very occasionally, Low.
The four options and their specific effects are described on the following pages. To illustrate the different effects a combination of an overlapping beveled square and a dome will be used. You can see in the image top right how these are arranged in the 2D View and how they overlap. Then you can see each individual shape in the images below middle and right. These shapes will be used to demonstrate the different Combine Modes. In every case the Dome will be considered the primary shape and the square is the secondary shape which is being combined with the first. In addition to the dome/square example some images of 'real world' parts will also be included to help to understand how these can be used on actual projects.
As well as working on individual shapes, the Combine Modes are also assigned to Levels. These will govern how the combination of all the individual components on one Level interacts with the result of all the Components on the Level below it in the Component Tree.
Add
 When Add is selected, it takes the first shape and then just adds the height of the second shape directly on top of the first.
Any areas which overlap will create a shape which is exactly the height of each shape at that point added together (see below)
When Add is selected, it takes the first shape and then just adds the height of the second shape directly on top of the first.
Any areas which overlap will create a shape which is exactly the height of each shape at that point added together (see below)
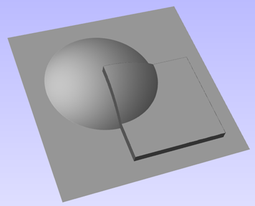
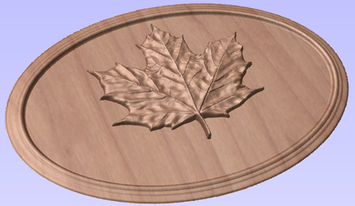
Typically the add option is mainly used when the shape being added sits completely within the original shape, this ensures that the uneven transition where the parts only partly overlap (as shown in the example) do not occur.
The example above shows the Maple Leaf and border extrusion Components being Added to the dome Component in the sign example from the Introduction to Modeling document.
Subtract
 When Subtract is selected it takes the first shape and then removes the height of the second shape from the first.
Any areas which overlap will be a combination of the original height/shape less the second shape.
Areas where the shape goes into the background will become negative regions.
You can see how this looks using the dome and square in the image below:
When Subtract is selected it takes the first shape and then removes the height of the second shape from the first.
Any areas which overlap will be a combination of the original height/shape less the second shape.
Areas where the shape goes into the background will become negative regions.
You can see how this looks using the dome and square in the image below:
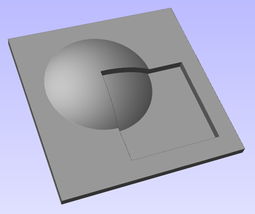
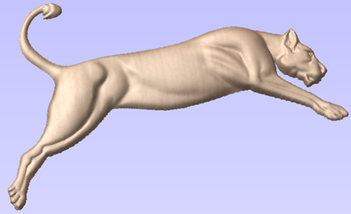
Typically subtract, like the add option, is mainly used when the shape being removed sits completely within the original shape, this ensures that the uneven transition where the parts only partly overlap (as shown in the example) do not occur.
The image shown above has some 'creases' to help define the muscles of the lioness. The shapes to create these recesses were created by using the Subtract option with the Create Shape tool on the vectors representing those recessed areas.
Merge
 When the Merge option is selected any areas of the shapes which do not overlap remain the same.
The areas that overlap will blend into each other so that the highest areas of each are left visible.
This results in the look of one shape merging into the other and is in effect a Boolean union operation.
You can see how this looks using the dome and square in the image below:
When the Merge option is selected any areas of the shapes which do not overlap remain the same.
The areas that overlap will blend into each other so that the highest areas of each are left visible.
This results in the look of one shape merging into the other and is in effect a Boolean union operation.
You can see how this looks using the dome and square in the image below:
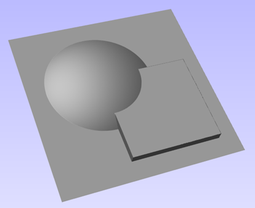
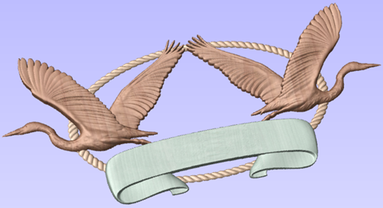
Typically the merge option is used when the shape being combined partly overlaps the original shape. This enables a reasonable transition to be made between them.
The image above shows 2 Herons, a rope border and banner Components. Each of these overlaps with the others and so they are set to Merge in this areas. Whatever is the higher of the two merged areas is what is prominent. In this case the rope is lower than everything and the Banner is higher than the Herons so the desired effect can be achieved.
Low
 The Low option is only available when combining Components (not in the modeling tools).
When this mode is selected, any areas which do not overlap are left as they were in the original two shapes.
Any areas which overlap will create a new shape which is the lowest points taken from each shape, this is in effect a Boolean intersection operation.
You can see how this looks using the dome and square in the image below:
The Low option is only available when combining Components (not in the modeling tools).
When this mode is selected, any areas which do not overlap are left as they were in the original two shapes.
Any areas which overlap will create a new shape which is the lowest points taken from each shape, this is in effect a Boolean intersection operation.
You can see how this looks using the dome and square in the image below:
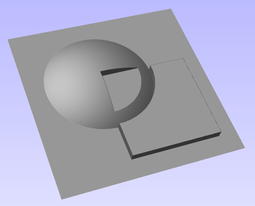
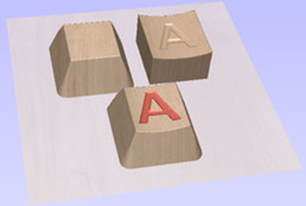
The Low option is used for recessing a shape into a raised shape. An example of this is shown in the image above.
The example shown on the right above uses the Low option to combine the flat topped 'button' component on the left with the curved top face component with the letter 'A' on the right. Combining both components with the merge low option gives the keyboard button with the curved top you see in the bottom row.
Combine Modes Summary
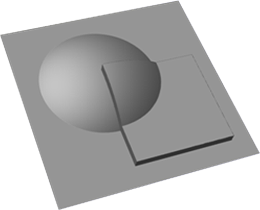
Add
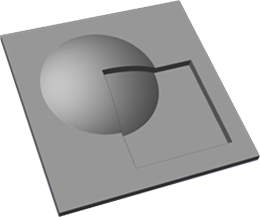
Subtract
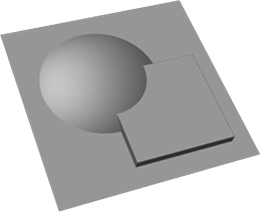
Merge
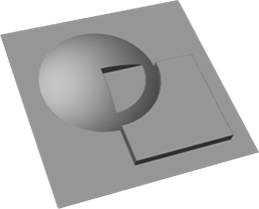
Low

Add

Subtract

Merge

Low
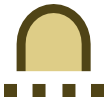
Group
Level Mirror Modes
Right-clicking Levels in the component tree will open a pop-up menu offering commands and operations related to the clicked level and Mirror Modes can be set in this way. If a mirror mode is set on a Level, all the components it contains will be continually mirrored dynamically as they are moved, transformed or edited. The mirroring is non-destructive, that is it can be turned off or on at any time and does not alter the underlying components in any permanent way. Working inside a Mirror modes Level is a simple way of achieving a complicated symmetrical pattern by editing only one half (or quarter, see below) of the design.
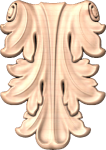
The available Mirror Modes are broadly divided into two groups. The first group apply one plane of symmetry:
- Left to Right
- Right to Left
- Top to Bottom
- Bottom to Top
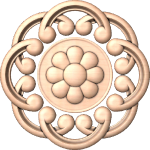
The other group offer two planes of symmetry (horizontal and vertical):
- Top Left Quadrant
- Top Right Quadrant
- Bottom Left Quadrant
- Bottom Right Quadrant
Multi Sided View
 When working in a 2 Sided environment you can create components independently per side or using the Right click option you can copy or move a component to the opposite side.
Selecting the option to work in 'Multi Sided View' allows you to view components you may have on the Top and Bottom side in the 3D View.
In the Toolpath Preview form of a project that contains toolpaths for the Top and Bottom Sides the multi sided view presents the simulation of the toolpath preview on both sides also, if the multi sided view is not selected you can use the 'Preview all Sides' option in the Toolpath Preview form to display the Top and Bottom Toolpaths in the 3D view.
2 Sided Setup will be described in detail later in the relevant section of this manual.
When working in a 2 Sided environment you can create components independently per side or using the Right click option you can copy or move a component to the opposite side.
Selecting the option to work in 'Multi Sided View' allows you to view components you may have on the Top and Bottom side in the 3D View.
In the Toolpath Preview form of a project that contains toolpaths for the Top and Bottom Sides the multi sided view presents the simulation of the toolpath preview on both sides also, if the multi sided view is not selected you can use the 'Preview all Sides' option in the Toolpath Preview form to display the Top and Bottom Toolpaths in the 3D view.
2 Sided Setup will be described in detail later in the relevant section of this manual.
Import a Component or 3D Model
This command opens the File Open dialog window, allowing existing Aspire files (CRV3D extension) and importable 3rd party 3D files to be selected and opened. If you select a 3rd party 3D model format, the Orientate Model form will open (see below) to allow you to manipulate the 3D model before it is converted into a Component.
CRV3D |
3D data from files previously created and saved in Aspire will be opened and a new single Component Created (from all the visible 3D Components in the file when it was saved). The new Component will have the same name as the file. This will be imported at the size and position the part was saved in the original file. |
3DCLIP |
3D Clipart files are exported from Aspire. This format maintains the component structure of clipart pieces at the time of saving, so will import all the components comprising the clipart piece. This will be imported at the size and position the part was saved in the original file. |
V3M |
V3M is a proprietary file format developed by Vectric for Vector Art 3D and Design and Make. Files in this format can be purchased from www.vectorart3d.com and www.designandmake.com and when imported into Aspire will create a new Component with the same name as the file. This will be imported at the size and position the part was saved in the original file. |
STL |
This is a standard format for complex 3D models, based on a triangular mesh. STL files can be exported from many 3D design software programs such as Rhino. These models can be completely 3 dimensional (i.e. have a front, back, etc.), this means that when this type of file is opened that it must first be sized and oriented before a Component can be created (Aspire only represents base-relief so cannot work with a completely 3D object). Once the file becomes a Component it will have the same name as the original STL file. This file type will need to be imported using the Orientate 3D Model to size and position it before it is brought into Aspire. |
DXF |
3D DXF files from AutoCAD and many other CAD orientated modeling packages, these must be 3D meshes and not just wireframe data of the models vertices. This file type will need to be imported using the Orientate 3D Model to size and position it before it is brought into Aspire. |
3DS |
A native format from 3D Studio Max and many other animation orientated modeling packages. This file type will need to be imported using the Orientate 3D Model to size and position it before it is brought into Aspire. |
OBJ |
A native format from Wavefront and many other animation orientated modeling packages. This file type will need to be imported using the Orientate 3D Model to size and position it before it is brought into Aspire. |
SKP |
A native format from the SketchUp modeling package. This file type will need to be imported using the Orientate 3D Model to size and position it before it is brought into Aspire. |

Importing a 3D Model
(STL, DXF, 3DS, OBJ etc)
When one of these formats are chosen for 3D file Import, the imported model needs to be oriented and scaled before it can become a Component. A special import window is opened and a set of orientation/scaling tools enabled which are controlled using the form shown below. There is also a video tutorial that shows this process.
Initial Orientation
Choose one of the 6 options to determine the most suitable direction on the model that defines the top surface (upper Z) that you want to use when it's converted into a Component.
You can also use the five options for Rotation about Z Axis to modify the position of the part being imported at this stage.
Interactive Rotation
The default choice XYZ-View allows you to left-click in the 3D View with the mouse to rotate your view so you can examine the part from different angles. Using this will not change the orientation of the part for import. If you select one of the other four options above the word Model then this will adjust the actual positional orientation of the imported part. Choosing the XYZ option will allow rotation around all three axes simultaneously, X, Y or Z will only allow rotation around the specified axis. This is also done using the left-click in the 3D View with the mouse.
Model Size
Lock XYZ ratio
Un-checking this option allows the model to be distorted from its original shape. This means independent X, Y and Z sizes can be entered. Leaving it checked ✓ fixes the ratio so it cannot be distorted. Instead it will automatically scale the other axes as you enter new values for X, Y or Z.
Apply
Applies the values you have entered for the X, Y or Z dimensions and scales the others if you have the Lock XYZ ratio option selected.
Many mesh files do not inherently have the units that they were made in embossed in the files, so the software is not able to tell if the files are supposed to be inches or metric, they will just have a particular value. Therefore it is quite common to need to scale the part from inch to metric or vice versa. If you import your model and you wish to work in inches and the file seems very large or if you work in Metric and the file seems very small then you will probably need to use the Scale mm/inches option. The next two items on the form cover this need.
Units
Choose the unit of measurement (mm or inches) that you are working in, within the part the file is being imported into.
Scale mm/inches
Scales the X, Y and Z values up or down depending which Unit option is selected. If mm is selected then the software assumes you want to scale the values up so multiplies the current values by 25.4, if inches is selected it assumes you want to scale the values down and divided them by 25.4.
Zero Plane Position In Model
This slider bar determines where the 3D model will be cut-off when converting to a Component. You can move this up and down with the mouse or use the Middle or Bottom buttons to locate the plane in the correct position.
Discard data below zero plane
Checking ✓ this will remove any data below the original Zero level within the imported 3D model. If the model is effectively a negative model such as a dished or recessed design with a flat plane then you should uncheck this option to make sure you retain the 3D data below the plane.
Create both sides
If you are working in a 2 sided setup you can check ✓ this option and two components will be created - one looking down the Z axis from above to the zero plane and one looking up from below. Each side of the model will go onto a side. This will provide you with the geometry that can be edited to cut the original imported 3D part as a 2-sided job.
If you were importing a model that contains a non-convex surface for instance a bowl you can import the entire model on each side by sliding the slicing plane all the way to the bottom.
Center Model
The button which will move the center of the model's bounding box to datum position (XYZ zero). This is particularly useful if you intend to unwrap a model for rotary machining. This may change the Zero Plane position in the model.
Apply Perspective along Z
Checking ✓ this will enable you to apply a perspective distortion to the model along the Z axis by using the slider. Points on the model closest to the observer will become further apart as the distortion strength is increased - this makes the model appear as if it is coming out of the screen.
OK
Creates a 3D Component based on the settings in the form, the Component will have the same name as the imported file. If you selected 'Create both sides' you will have two components with the name of the imported file followed by the suffixes -Top and Bottom.
Cancel
Cancels the Import function and returns to the standard Modeling Tab icons.

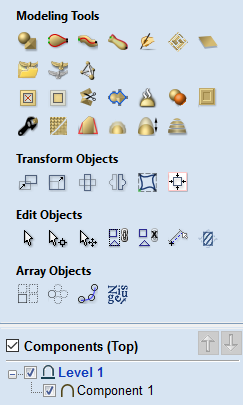
The Modeling Tab
All of the tools relating to the creation, editing and management of your 3D components can be found on the Modeling tools page, which is normally available as a tab at the bottom left of your screen next to the Drawing tab.
The Modeling tools tab is divided into two sections. The top section hosts the tools that relate to 3D components (including the relevant tools that are also accessible from the Drawing tab). The lower section lists all the components and component groups currently in the model - this is referred to as the Component Tree.
The Modeling Tool Group
Click on an icon to learn more about it:
| Modeling Tools | |||||||
| Model Creation Tools | |||||||
| Model Import Export Tools | |||||||
| Model Editing Tools | |||||||
Model Creation Tools
The first row of icons within the modeling tools section of the modeling tab represents all of the impressive modeling functions that allow you to create components from scratch.
Model Import Export Tools
The second row of icons in the modeling tools enables us to import and export 3D data. The software has the ability to import 3D data from Vectric e.g (V3M, 3DClip etc.) as well as data from third party software e.g STL files. As well as importing 3D models you have the option to export any models that you create in the software to three different file formats, STL, OBJ and POV.
Model Editing Tools
The last two rows of icons in the modeling tools represent a number of powerful tools available that enable us to easily edit existing components that we have in the current session starting with Clearing or splitting Components techniques.
Add Zero Plane
![]() Creates a component that is the size of your job setup with a height of Zero.
Creates a component that is the size of your job setup with a height of Zero.
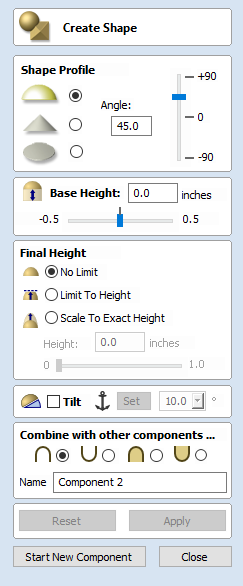
Create Shape
The Create Shape tool allows the user to create Components based on one or more closed vectors. The vectors can be selected either before the icon is clicked or after the form is open. The user works through the form specifying the profile and strength of the shape and modifying options to govern its height. There is also an option to Tilt the shape on an angle. Once any of the parameters have been defined it can be previewed by hitting .
This shape can be easily changed by altering the parameters in the form and hitting the button to update the preview. Once you are happy with the shape created then you have two choices, to (which will save your current component and start a new one) or the form.
Changing values with the slider on the form will immediately update the 3D view when you release the slider. If you make changes to the edit fields such as Angle or Base height, pressing the 'Space' bar on your keyboard after you have finished entering your value will apply the changes and update the 3D preview or you can hit the button again.
If you select another vector, then the current shape will be discarded, so remember to hit if you want to keep a copy of it.
Shape Profile
Curved
 Applies a round profile (dome) to the selected vector/s outline
Applies a round profile (dome) to the selected vector/s outline
Angle
 Applies an angular profile (pyramid) to the selected vector/s outline
Applies an angular profile (pyramid) to the selected vector/s outline
This will define the angle of the edge of the rounded or angled profile shape - the higher the angle, the steeper the shape. Angular shapes can have a maximum angle of 89°. The slider bar to the right can also be used to change this as well as typing a specific angle into the form.
Flat
 Applies a flat profile to the selected vector/s outline
Applies a flat profile to the selected vector/s outline
Base Height
Specifies the height of a flat 'base plane' added below the profile you have chosen.
Final Height
No Limit
Checking ✓ this option lets the combination of the size and shape of the vector and the specified profile values govern the final height of the shape.
Limit to Height
Checking ✓ this option limits the height of the shape by flattening it off at the value entered in the Height area of the form which becomes active once this option is selected.
Scale to Exact Height
Checking ✓ this option limits the height of the shape by scaling the shape up or down while retaining its general specified profile. It is scaled to the height entered in the Height area of the form which becomes available once this option is selected. The slider can also be used to change the final height.
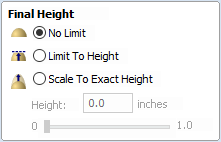
The Base Height value is not included or controlled by the Final Height setting and if specified will be added to this value to give the total height of the component being created.
Tilt
When this option is checked ✓ the user can set a direction and angle to tilt the shape up at an angle in Z. The first part of this operation (once the option is checked ✓) is to press the button - then click two points in the 2D view.
The first click specifies the point which will remain at zero (the pivot point of the tilt).
The second click specifies the point that will be tilted upwards by the specified angle (the point that will be raised up).
The default angle (10°) can be edited by clicking the arrow next to the value and using the slider or by typing in a specific value and hitting the Space Bar on the keyboard to apply the angle.
Common Modeling Options
All three of the main modeling tools in the software use a common set of commands to assign a name and combine mode to the component being created. You also have the option to apply the settings in the form, reset the shape, start creating a new component and close to exit the function.
Combine with other components...

This section includes options to allow you to name your Component and control the way it will be combined with other objects in the Component Tree. See Component Management from within a modeling tool for more information.
Reset
Clicking the button will remove the current shape, doing this before you the form will ensure that a component is not created from the current selection. Clicking this does retain the current set of selected vectors.
Apply
Clicking the button will create a shape based on the settings you have chosen. You can make edits to the different parameters that control the function and continue to hit to update the current component.
Start New Component
Clicking the button will create a component based on the current applied settings and deselect all the vectors to allow you to start the selection process to make a new component. The Component will be added to the Component Tree but the software will stay within the form so you will not see this until you have finished creating shapes with this function and hit the Close button.
Close
Clicking the button will close the form returning to the Modeling Tab icons and the updated Component Tree reflecting any changes that you have made. If you wanted to remove the shape you just created, then you can hit the Undo icon or use the keyboard shortcut to undo, Ctrl+Z.
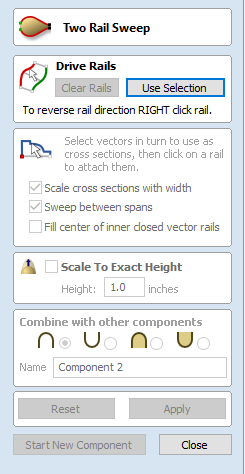
Two Rail Sweep
The Two Rail Sweep uses a combination of vectors to define a swept 3D Component. The shape is based on two drive rails which can be open or closed vectors and multiple cross sections which are positioned on the drive rails and have to be created using open vectors.
Drive Rail Selection
The first stage of using this tool is to select the vectors which will represent the Drive Rails. From the 2D View use the mouse to select two open or closed vectors then click the button.
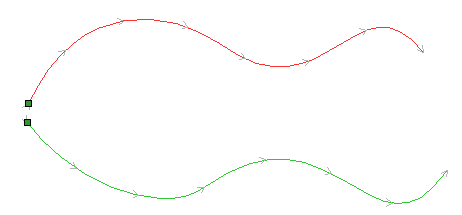
In the 2D view your rail vectors will now be colored red (first selected vector) and green (second selected vectors) and show a square green start node indicating the start point of each rail and arrow markers along its length to show the direction the shape will be swept.
The start point and direction may not be what you intended. To change the direction, right-click with the cursor on the drive rail you want to edit and select from the context sensitive menu, you will now see the arrows on the drive rail change direction.
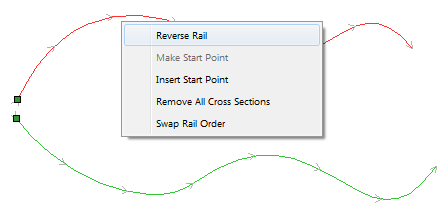
You can also change the order the rails were selected by clicking on this will swap so the red rail becomes green and green becomes red, doing this will cause the cross-sections to hang in the opposite direction. On a closed vector you can change the start point by placing the cursor over an existing node in the drive-rail vector, right-clicking and selecting or you can right-click anywhere on the vector and select to create a new node which will become the start point.
The button on the form can be used at any time to empty your current selection. This will delete your current shape and deselect all the drive rails and cross section vectors. This can be used if you do not want to create a Component before you exit the form or if you want to select new vectors in the 2D view to use as the drive rail for your shape.
Cross Section Selection
After you have chosen your drive rails the next step is to select one or more cross-section vectors to sweep along those vectors to form a 3D shape. In order for vectors to be used as valid cross-section shapes, they must be open.
Select a vector that you wish to use as a cross-section in the 2D View by left clicking on it with the mouse.If you are using just a single cross section then you just need to make sure it is selected and then can proceed with the other settings in the form and calculate your shape. If you want to edit cross section positions or add more than one cross section then you will need to attach them to the drive rails.
Select a vector that you wish to use as a cross-section in the 2D View by left clicking on it with the mouse. Now click on the drive rail to attach the cross-section to that vector.As you move the mouse over a selected drive rail it will indicate with a check mark ✓ that it is a valid place to add the cross section. Once a cross-section has been successfully attached to your drive rail, the 2D view will show a preview using line markers to indicate how the cross section will be positioned when it is extruded.
Two Cross-Sections are always created when you attach the first cross-section to the drive rail - one across the start nodes of each vector and one across the ends. The intermediate lines along the entire length of the rails indicate how the shape will flow between the defined cross sections. You can click the button to create your 3D swept shape.
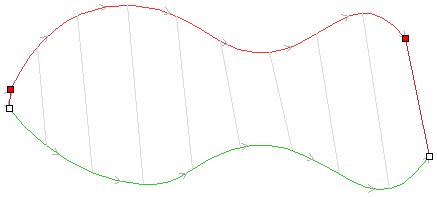
Adding Cross Sections
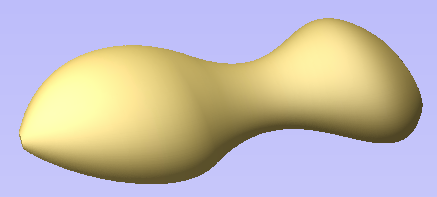
Result From Two Rail Sweep
Using multiple cross-sections
It is possible to extrude between multiple cross section vectors along a drive rail blending from one vector shape to another.
Adding Cross-Sections
To add a new Cross-Section to an existing extrusion, simply select an open vector in the 2D View that you wish to use as a cross-section. With the vector selected, click on the point along the rail to which you wish it to be attached. A new Cross-Section will be inserted at this point and automatically attached to the second rail. On applying the change, the resulting 3D sweep will blend between all the defined Cross-Sections along the rail.
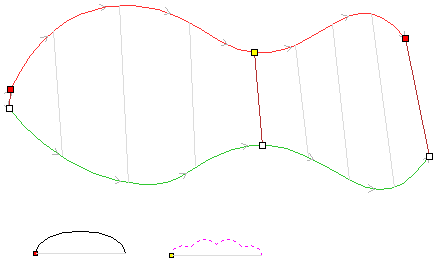
Adding Cross Sections
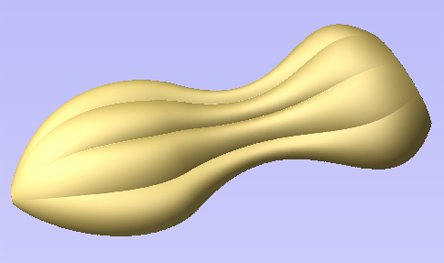
Result From Two Rail Sweep
To help differentiate which cross section is being used at each location the software will indicate a colored node at one end of each cross section and place the same colored node on the preview position. This node also indicates the direction the cross section is being 'hung' across the rails. The same cross section vector can be used in multiple locations along the drive rail.
Connecting Rail Nodes
By default, Aspire sweeps the cross-section along the drive rails connecting points at the same proportional distance along each rail's length. So, for example, the positions halfway or three-quarters of the way along each drive rail will be connected by the cross section in the resulting 3D shape.
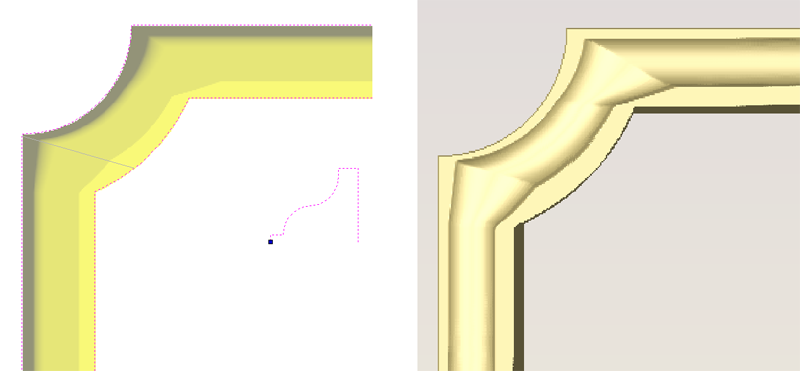
As the images above show, when the matching proportional positions along each rail do not match the appropriate features of the shape it can produce undesirable results. In this example the corners of the frame design are at different proportional positions along each rail and so the two-rail sweep does not connect the corners. Instead the cross-section appears stretched around the frame, as it is used to connect other points that do match in their proportional distance along each rail.
To resolve this, Aspire allows you to force the connection of pairs of points along the drive rails. This can either be done manually by inserting and re-positioning the cross-sections across the corners (see sections below for more information on this), or if both the drive rails have the same number of nodes it can be done automatically after you have added the first cross section by right-clicking on the first cross section preview position and selecting . This will add that same cross section to every pair of nodes on each drive rail. When the cross section positions are set up correctly then Aspire will sweep the shape between each cross section location and create clean corners as shown in the images below.
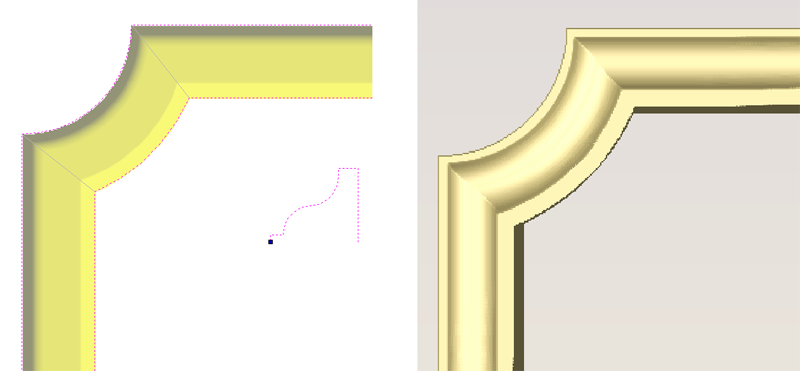
Removing Cross-Sections
To remove a Cross-Section, position the cursor over the cross section and press the RIGHT button on the mouse. Select the option to Delete Cross Section from the menu.
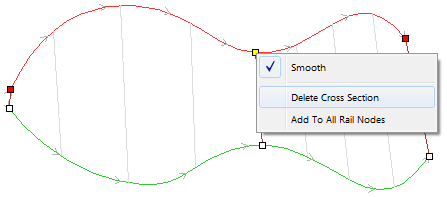
If you remove the start or end cross-section and fail to replace them with a new cross-section vector then the preview will no longer show intermediate lines to that point on its length. This means the shape will only be created where the preview indicates and will not go all the way to the start/end of the line. You can either add a new cross section or drag an existing one to that position if you need to resolve this. You can remove all the Cross-Sections on the drive rails by positioning the mouse arrow over a part of the curve that does not contain a cross section. This will bring up a different context sensitive menu and you can select the options to Remove All Cross Sections.
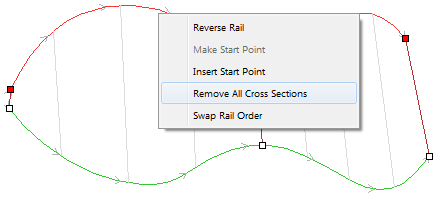
Altering Existing Cross-Sections
Existing cross-sections can be re-positioned on the drive rail. To do this click on the nodes at either end of the cross section preview in the 2D View (the ones on the rails), hold the mouse down and drag the node to a new position on the curve, let go of the mouse button to release that end of the cross section in its new position. You should make sure you do not drag a cross section past another existing cross section on the shape. If you need to move cross sections out of their current order then you should remove the existing cross section and insert the same shape at the new position so the shape can be created correctly. Any of your current cross-sections can be replaced by selecting a different open vector, moving the mouse over the end node of the cross section you want to change and clicking on it. The node color indicated on the cross section preview position on the curve will change to indicate which vector is now being used at that point in the shape.
Controlling the Swept Shape
There are check boxes in the form that allow you to Scale cross sections with width, Sweep between spans, and Fill center of inner closed vector rails. The Smooth option under the right-click menu allows you to control different aspects of the shape you create with the selected set of vectors.
Scale cross sections with width
As the cross sections are extruded along the rails the user can either choose to retain the exact shape and height of the cross sections or for a more natural look the Scale cross sections with width option can be checked ✓. This will alter the height of the cross section in proportion to the distance between the rails. This means that as the rails get further apart the shape gets higher and as they get closer together the shape gets lower. The image below left shows the result if this option is un-checked and below right with it checked ✓.
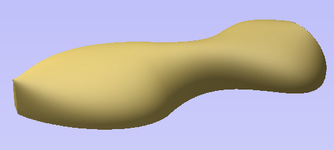
Scale cross section with width un-checked
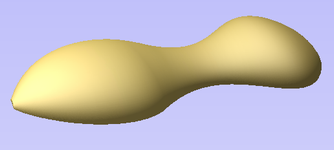
Scale cross section with width checked ✓
Sweep between spans
This option only becomes active if all selected cross section vectors have the same number of spans and nodes. When checked ✓ it will ensure that as the shape is extruded that it goes from a particular node/span in one cross section to the same node/span on the next cross section. In certain shapes this can give the user more control over the way the shape flows.
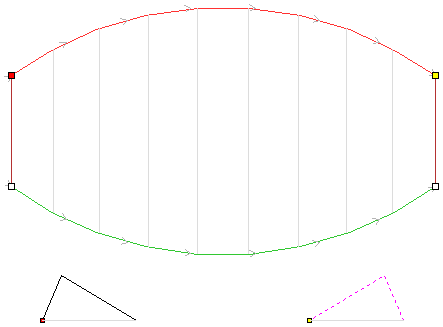
Using the above vector selection, the shape below left will be created with Sweep between spans checked ✓ and the shape on the right is created with the option un-checked. Note that on the left hand picture the crease in the shape goes from node to node in the cross sections as the spans flow exactly from one to the next. On the second picture the shape just linearly flows from one cross section to the next evenly with no additional control.
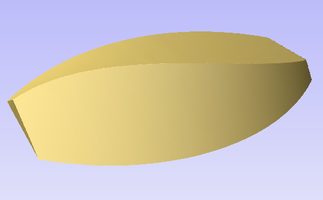
Sweep between spans checked ✓
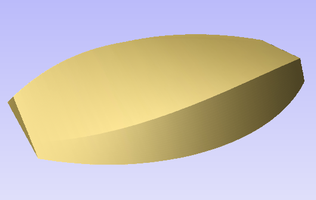
Sweep between spans un-checked
If you have this option checked ✓ and the cross sections selected do not have the same number of spans then the software will show small numbers at the start of each cross section vector indicating how many spans each vector has as shown in the image below. Having an unequal number of spans like this means that the software will not be able to use the Sweep between spans option even though it is checked ✓.

Fill center of inner closed vector rails
If you are sweeping two closed vectors to form a border or boundary shape, you can have Aspire automatically find the height that the cross-section forms on the inner boundary and then fill the shape to this height. To activate this check ✓ the Fill center of inner closed vector rails option in the form. This tool is perfect for sweep decorative bases, plaques or stands. Below left you can see a shape created with this option off and on the right an option with it activated.
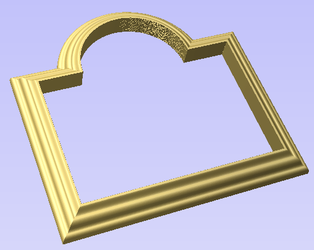
Fill center un-checked
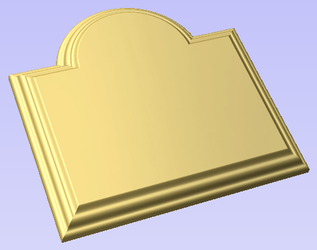
Fill center checked ✓
Smooth transition through the Cross Sections
As the swept shape passes through each cross section the default is for it to flow smoothly through the profile. This can be edited by right-clicking over the end node of the cross-section and unchecking the Smooth option.
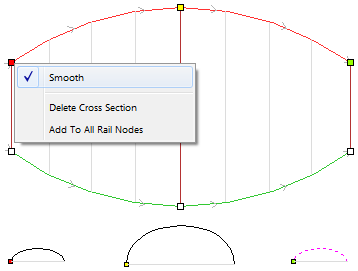
Using the above vector selection, the shape below left will be created with the Smooth option checked ✓ and the shape on the right is created with the option un-checked. Note that on the left hand pictures the shape flows smoothly through each span, on the second it goes directly from cross section to cross section in a straight transition.
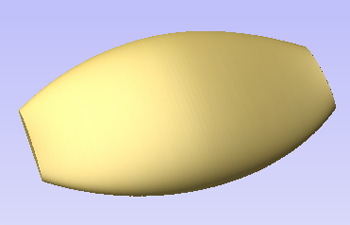
Smooth checked ✓ on all cross sections
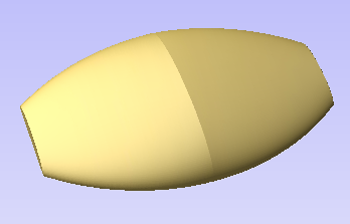
Smooth un-checked on all cross sections

Smooth checked ✓ on all cross sections

Smooth un-checked on all cross sections
Scale to Exact Height

Checking ✓ this option scales the shape calculated so its maximum height is the value entered in the Height area of the form.
Common Modeling Options
All three of the main modeling tools in the software use a common set of commands to assign a name and combine mode to the component being created along with options to apply the settings in the form, reset the shape, start creating a new component and close to exit the function.
Combine with other components...

This section includes options to allow you to name your Component and control the way it will be combined with other objects in the Component Tree. See Component Management from within a modeling tool for more information.
Reset
Clicking the button will remove the current shape, doing this before you the form will ensure that a component is not created from the current selection. Clicking this does retain the current set of selected vectors.
Apply
Clicking the button will create a shape based on the settings you have chosen. You can make edits to the different parameters that control the function and continue to hit to update the current component until you are happy with it.
Start New Component
Clicking the button will create a component based on the current applied settings and deselect all the vectors to allow you to start the selection process to make a new component. The Component will be added to the Component Tree but the software will stay within the form so you will not see this until you have finished creating shapes with this function and hit the Close button.
Close
Clicking the button will close the form returning to the Modeling Tab icons and the updated Component Tree reflecting any changes that you have made. If you wanted to remove the shape you just created then you can hit the Undo icon or use the keyboard shortcut to undo, CTRL+Z.
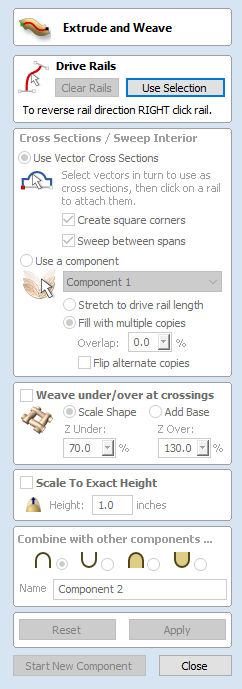
Extrude and Weave
The Extrude and Weave feature is a very powerful and flexible modeling tool. It uses one or more vector drive-rails to define the path that the shape will follow, this allows you to extrude either vector cross-sections or 3D Components along these vectors to create the model.
The first stage is to select the drive rails and then choose whether you want to use either vectors or Components to extrude along your curves. There are many options both on the form and under the context sensitive right-click menus that can be used to control the shape that is created.
Drive Rail Selection
From the 2D View use the mouse to select one or more open or closed vectors you wish to use as the drive rails for you to extrude or weave along. Then click the button.
In the 2D view your rail vectors will be highlighted orange and now show a green square (start node) indicating the start of the vector from which the extruded shape will begin, and arrow markers along its length to show the direction of the extrusion.

The default start point and direction shown may not be what you intended. To change the direction, right-click with the cursor on the vector line and select Reverse Rail from the context sensitive menu, you will now see the arrows on the drive rail change direction. On a closed vector you can change the start point by placing the cursor over an existing node in the drive-rail vector, right-clicking and selecting Make Start Point or you can right-click anywhere on the vector and select Insert Start Point to create a new node which will become the start point.

The button can be used at any time to empty your current selection. This will delete your current shape and deselect all the drive rail and cross section vectors. This can be used if you do not want to create a Component before you exit the form or if you want to select new vectors in the 2D view to use as the drive rail for your shape.
Cross Sections/Sweep Interior
In this section of the form you can select whether to use vector cross sections or Components to extrude along your drive rails, select either Use Vector Cross Sections or Use a Component to make your choice.
Using Vectors as Cross Sections
For the purposes of the documentation we will describe the options related to working with vector cross sections first and deal with using Components later in this document.
Cross Section Selection
The next step is to select one or more cross-section vectors to sweep along your rails to form a 3D shape. In order for vectors to be used as valid cross-section shapes, they must be open.
Select a vector that you wish to use as a cross-section in the 2D View by left clicking on it with the mouse.
If you are using just a single cross section then you just need to make sure it is selected and then can proceed with the other settings in the form and calculate your shape. If you want to edit cross section positions or add more than one cross section then you will need to attach them to the drive rail.
Select a vector that you wish to use as a cross-section in the 2D View by left clicking on it with the mouse. Now click on the drive rail to attach the cross-section to that vector.
As you move the mouse over a selected drive rail it will indicate with a check mark ✓ that it is a valid place to add the cross section. Once a cross-section has been successfully attached to your drive rail, the 2D view will show a preview using line markers to indicate how the cross section will be positioned when it is extruded.
Two Cross-Sections are always created when you attach the first cross-section to the drive rail - one at the start and one at the end. The intermediate lines along the entire length of the rail indicate how the shape will flow between the defined cross sections. You can click the button to create your 3D swept shape.
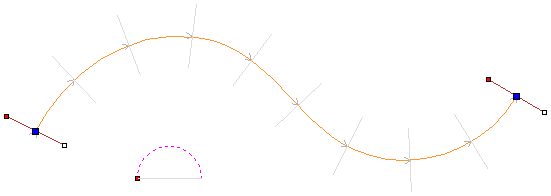

Using multiple cross-sections
It is possible to extrude between multiple cross section vectors along a drive rail blending from one vector shape to another.
Adding Cross-Sections
To add a new Cross-Section to an existing extrusion, simply select an open vector in the 2D View that you wish to use as a cross-section. With the vector selected, click on the point along the rail to which you wish it to be attached. A new Cross-Section will be inserted at this point. On applying the change, the resulting 3D sweep will blend seamlessly between all the defined Cross-Sections along the rail.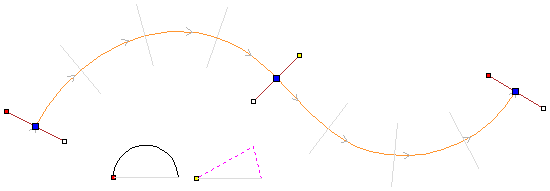
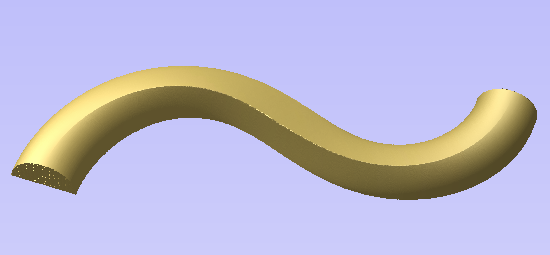
In some cases it may be advantageous to add a cross section at all node positions on a drive curve, for example on a closed rectangular border. This can either be done manually, or automatically after you have added the first Cross-Section by right-clicking on the cross section you wish to duplicate and selecting Add To All Rail Nodes. This will add that same cross section to every node on that specific drive rail vector.
Removing Cross-Sections
To remove a Cross-Section, position the cursor over the cross section and click the right mouse button. Select the option to Delete Cross Section from the menu.
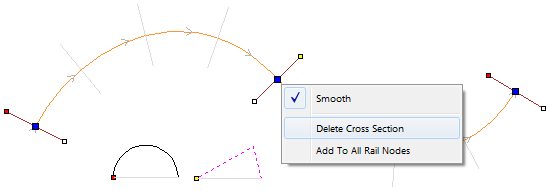
If you remove the start or end Cross-Section and fail to replace them with a new cross-section vector then the preview will no longer show intermediate lines to that point on its length. This means the shape will start or stop at that cross section and not go all the way to the start/end of the line. You can either add a new cross section or drag an existing one to that position if you need to resolve this.
You can remove all the Cross-Sections on a drive rail by positioning the mouse arrow over a part of the curve that does not contain a cross section. This will bring up a different context sensitive menu and you can select the options to Remove All Cross Sections.
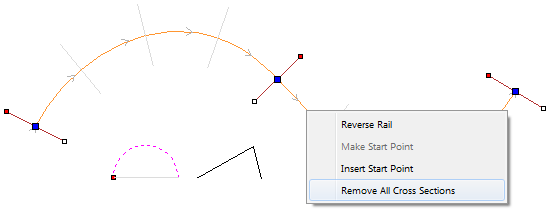
Altering Existing Cross-Sections
Existing Cross-Sections can be replaced by selecting a different open vector, moving the mouse over the cross section you want to change and clicking on it. The node color indicated on the cross section preview position on the curve will change to indicate which vector is now being used and its preview size may also update if the new vector is a different width.
Controlling the Extruded Shape
The check boxes in the form that allow you to Create sharp corners and Sweep between spans and the Smooth option under the right-click menu allow you to control different aspects of the shape you create with the selected set of vectors.
Create sharp corners
If this option is checked, ✓ then the tool will create a sharp corner in the Component where there are discontinuities in the drive rail vector. When unchecked the shape will be rounded as it goes around the discontinuity. Below you can see a rectangular drive curve with a simple cross section being extruded around it, the one on the left has the Create sharp corners option selected and the one on the right without.
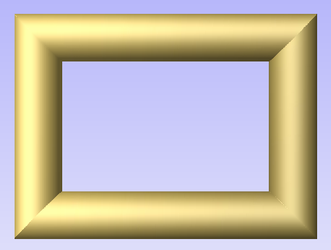
Create sharp corners checked ✓
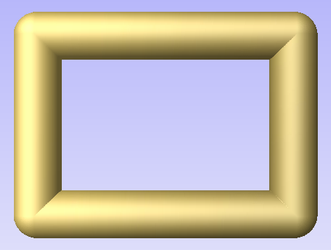
Create sharp corners un-checked
Sweep between spans
When checked ✓ this option will ensure that as the shape is extruded that it goes from a particular span/node in one cross section to the same span/node on the next cross section. For some applications this can give the user more control over the way the shape flows.
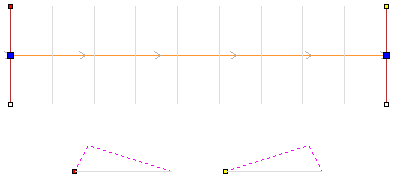
Using the above vector selection, the shape below left will be created with Sweep between spans checked ✓ and the shape on the right is created with the option un-checked. Note that on the left hand picture the crease in the shape goes from node to node in the cross sections as the spans flow exactly from one to the next. On the second picture the shape just linearly flows from one cross section to the next evenly with no additional control.
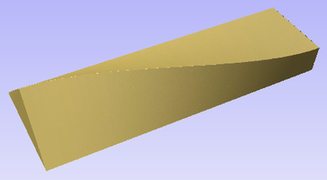
Sweep between spans checked ✓
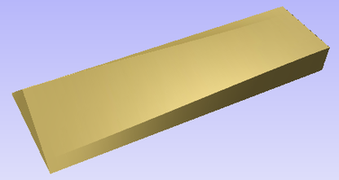
Sweep between spans un-checked
Smooth transition through the Cross Sections
As the extruded shape passes through each cross section the default is for it to flow smoothly through the profile. This can be edited by right-clicking over a cross section and unchecking the Smooth option. The middle node on the cross sections preview in the 2D View will be blue if it is smooth and white if it is un-smooth.
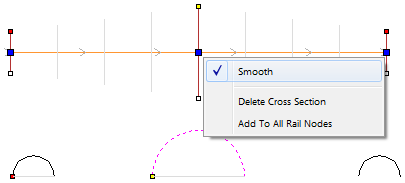
Smooth checked ✓ on all cross sections
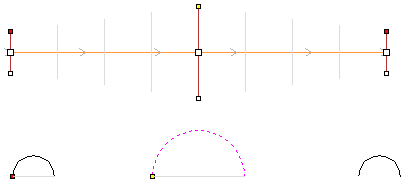
Smooth un-checked on all cross sections
Using the above vector selection, the shape below left will be created with the Smooth option checked ✓ and the shape on the right is created with the option un-checked. Note that on the left hand picture the shape flows smoothly through each span, on the second it goes directly from cross section to cross section in a straight transition.
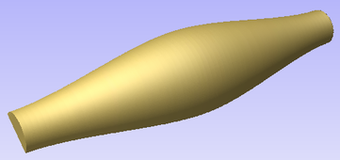
Smooth checked ✓ on all cross sections
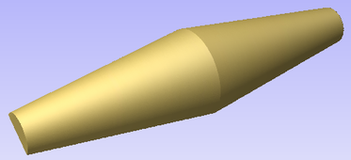
Smooth un-checked on all cross sections
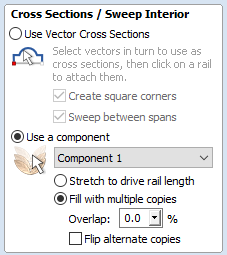
Extrude and Weave Components
The Extrude and Weave feature also allows the option to use a 3D Component instead of using vector cross sections to define the shape being created. To activate this feature choose the Use a Component option under the Cross Sections / Sweep Interior section of the form.
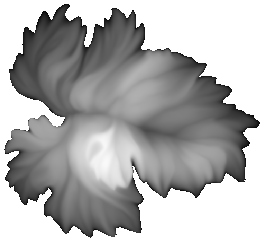
Once this option has been selected then you need to select a single Component that will be used for the operation. This can only be done within the form and not from either of the views or the Component Tree. Use the arrow at the side of the name in the drop down list to access a list of all the Components and select the one you want to use. By default the first Component name in the Component Tree will be shown in this section of the form. If the form is opened with a single Component selected, the selected Component will be the default in the list. Once selected a preview of the extrusion will be shown in the 2D view.
The orientation of the Component in your part will control how it flows along the vector. The direction along the X-axis of your Component will govern how it flows positively along the drive curve. Another way to think of it is you need to position your Component so it faces from left to right to orient how it will point along the curve.
Once your Component has been selected from the list you need to choose whether it will be used as a single copy stretched along the curve or repeated multiple times at its original size.
Stretch to drive rail length
Picking this option will take a single copy of the Component and stretch it along the full length of the selected drive rail vector. Below right you can see the result of using the paint brush Component and drive rail shown in the image below.
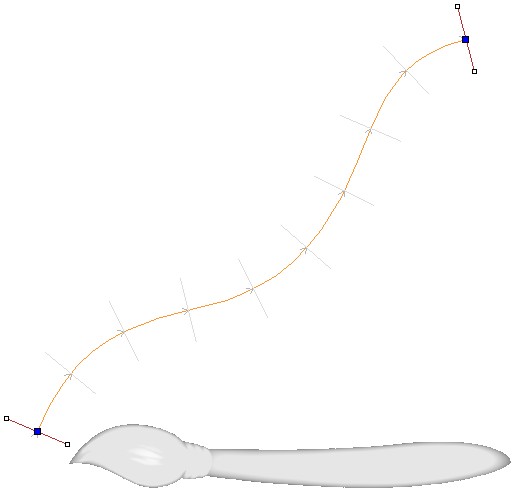
2D Preview of Component Extrusion
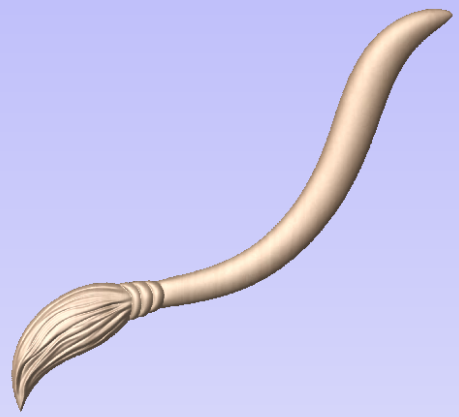
Result of stretching to drive rail length
Fill with multiple copies
Selecting this option will keep the Component at its original size and repeat it along the drive curve. Specifying an Overlap value will set each copy of the Component to overlap the previous one by this percentage of its length. Each overlapping piece will be merged together. In addition to overlapping the parts you can also check ✓ a box to flip alternate copies of the Component. This will flip every other copy of the original as if it had been mirrored vertically.
Below left you can see an oval drive curve vector with leaf Component preview, right of that the result of this selection with 0% overlap, below that you can see the result with 25% Overlap and then this same choice with the Flip alternate copies checked ✓.
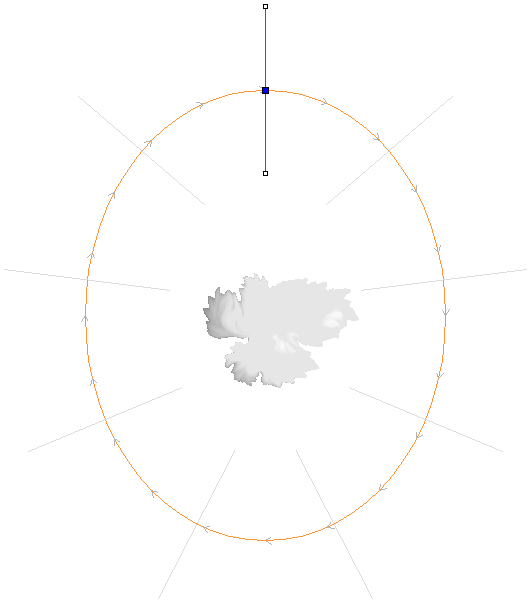
2D Preview of Component Extrusion
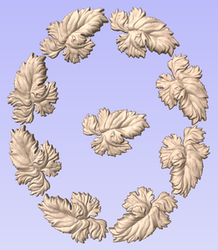
Fill with multiple copies
0% Overlap
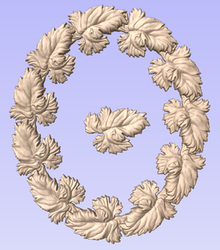
Fill with multiple copies
25% Overlap
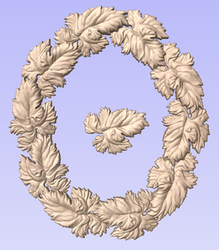
Flip alternate copies
25% Overlap

Weave under/over at crossings
With either vector or Component based extrusions you have the option to activate the Weave part of the function. This gives the ability to raise and lower the extruded shape at positions where the drive rail vector or vectors cross over. The effect of this is a Component that appears to be weaving the extruded shapes as you can see below.
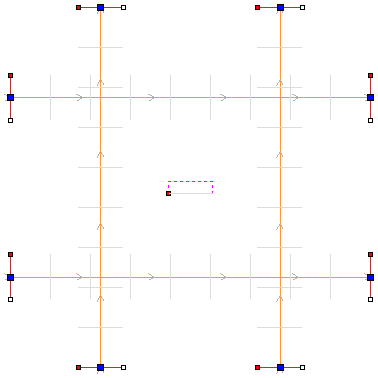
Preview of weave vector selection
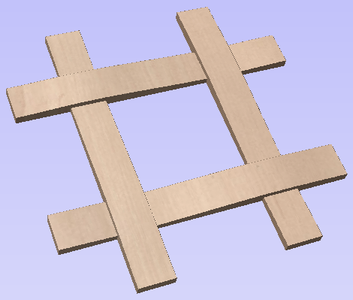
Result of weave with 70% Z Under and 130% Z Over
The order of the weave is determined by the direction of the first vector picked as part of the drive-rail selection. To change the order of which overlapping positions are raised up and lowered you can right mouse click on the first drive rail vector you selected and choose the option.
There are two options to control the way the shape is scaled at each overlapping point in the drive rail vectors, Scale Shape and Add Base.
Scale Shape
The Scale Shape option uses the percentage values entered into the form to scale the height of the original shape up and down at the cross-over positions. For example entering a Z Under percentage of 50% will force the locations which are being weaved under to be half their original height. Entering a Z Over percentage of 150% would force the locations of the shape which are being raised as they weave to be 1 ½ times their original height. This will distort the cross sections or Components to stretch or squash them.
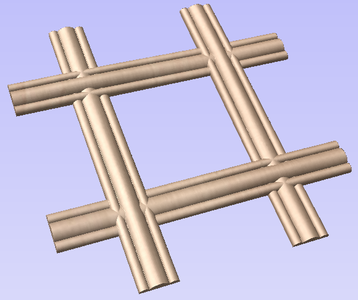
Scale Shape - 80% Z Under and 120% Z Over
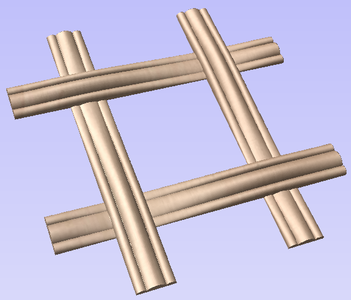
Scale Shape - 30% Z Under and 150% Z Over
The Scale Shape option will give a natural looking weave but for certain shapes will mean the detail in the shape may become heavily accentuated or reduced at the overlaps. In these situations the Add Base option may create a better result.
Add Base
The Add Base option will retain the height of the original cross section or Component and raise it up adding material under the shape depending on the percentage values indicated. This will typically create a higher final Component than using the Scale Shape option but gives a consistent shape to the strands of the weave.
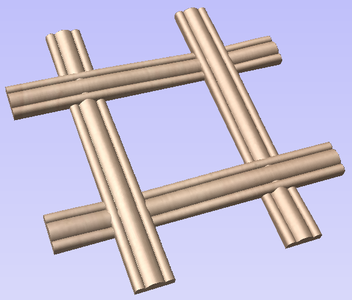
Scale Shape - 0% Z Under and 50% Z Over
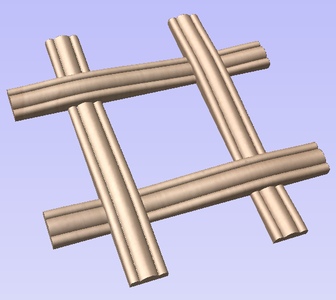
Scale Shape - 0% Z Under and 100% Z Over

Scale to Exact Height
Checking ✓ this option scales the shape calculated so its maximum height is the value entered in the Height area of the form.
Common Modeling Options
All three of the main modeling tools in the software use a common set of commands to assign a name and combine mode to the component being created. There are also options to apply the settings in the form, reset the shape, start creating a new component and close to exit the function.

Combine with other components...
This section includes options to allow you to name your Component and control the way it will be combined with other objects in the Component Tree. See Component Management from within a modeling tool for more information.
Reset
Clicking the button will remove the current shape, doing this before you the form will ensure that a component is not created from the current selection. Clicking this does retain the current set of selected vectors.
Apply
Clicking the button will create a shape based on the settings you have chosen. You can make edits to the different parameters that control the function and continue to hit to update the current component until you are happy with it.
Start New Component
Clicking the button will create a component based on the current applied settings and deselect all the vectors to allow you to start the selection process to make a new component. The Component will be added to the Component Tree but the software will stay within the form so you will not see this until you have finished creating shapes with this function and hit the Close button.
Close
Clicking the button will close the form returning to the Modeling Tab icons and the updated Component Tree reflecting any changes that you have made. If you wanted to remove the shape you just created, then you can hit the Undo icon or use the keyboard shortcut to undo, CTRL+Z.
Editing vectors while using the Extrude and Weave tool
It is possible to make edits to the vectors that you have selected while using the Extrude and Weave tool. To do this you can click in the whitespace of the 2D View to ensure you have focus on that window. Then on the keyboard hit either N to go into Node Editing mode or T to go into Transform mode.
You will notice the drive rails and cross sections will become deselected and the button will change to say . You can now make edits to the vectors using the dynamic Node Editing and Transform functions in the 2D view. When you are happy with your changes you can click on the button and the vectors will be selected in the same order they were before. Now you can click the button to create a new shape based on the edited vectors.
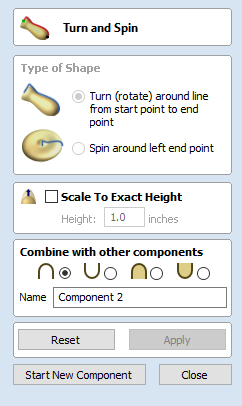
Turn and Spin
The Turn and Spin tool allows you to create a 3D component by turning or spinning a cross section (an open vector)
Turn
Turn takes a profile and turns (rotates) it around line from start point to end point to create a rounded symmetrical shape. To turn a shape select the vector cross section you want to turn and use the Turn (Rotate) option, this cross section should represent the silhouette of the shape you wish to create. You can click to create your 3D turned shape.
Turn Example 1

Vector Cross Section to Turn around line from Start Point to End Point
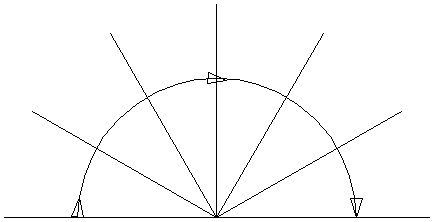
Direction the Vector Turns Looking up the X Axis

Result of Turned Shape in 3D View
Turn Example 2

Vector Cross Section to Turn around line from Start Point to End Point

Direction the Vector Turns Looking up the X Axis

Result of Turned Shape in 3D View
Turn Example 3

Vector Cross Section to Turn
(Blue) around line from Start Point to End Point (Red)

Direction the Vector Turns Looking Down the Z Axis

Result of Turned Shape in 3D View
Spin
Spin takes a profile and spins it around the left end point of the cross section to create a circular component based on the profile shape of your cross section. To spin a shape select the vector cross section you want to spin around the left end point and click to create your 3D spun shape.
Spin Example 1

Vector Cross Section to Spin around Left End Point
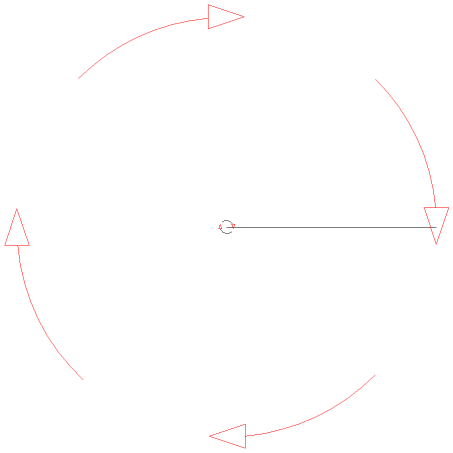
Direction the Vector Turns Looking down the Z Axis
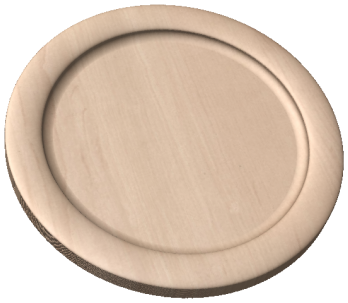
Result of Spun Shape in 3D View
Spin Example 2

Vector Cross Section to Spin around Left End Point

Direction the Vector Turns Looking down the Z Axis
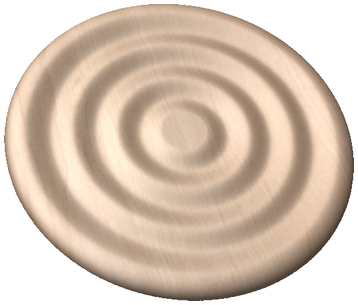
Result of Spun Shape in 3D View
Spin Example 3

Vector Cross Section to Spin around Left End Point

Direction the Vector Turns Looking down the Z Axis
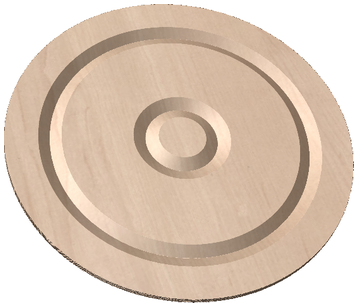
Result of Spun Shape in 3D View

Scale to Exact Height
Checking ✓ this option scales the shape calculated so its maximum height is the value entered in the Height area of the form.
Common Modeling Options
All four of the main modeling tools in the software use a common set of commands to assign a name and combine mode to the component being created along with options to apply the settings in the form, reset the shape, start creating a new component and close to exit the function.

Combine with other components...
This section includes options to allow you to name your Component and control the way it will be combined with other objects in the Component Tree. See Component Management from within a modeling tool for more information.
Reset
Clicking the button will remove the current shape, doing this before you the form will ensure that a component is not created from the current selection. Clicking this does retain the current set of selected vectors.
Apply
Clicking the button will create a shape based on the settings you have chosen. You can make edits to the different parameters that control the function and continue to hit to update the current component until you are happy with it.
Start New Component
Clicking the button will create a component based on the current applied settings and deselect all the vectors to allow you to start the selection process to make a new component. The Component will be added to the Component Tree but the software will stay within the form so you will not see this until you have finished creating shapes with this function and hit the Close button.
Close
Clicking the button will close the form returning to the Modeling Tab icons and the updated Component Tree reflecting any changes that you have made. If you wanted to remove the shape you just created then you can hit the Undo icon or use the keyboard shortcut to undo, CTRL+Z or simply Right Click the component in the Component Tree and use the delete option.
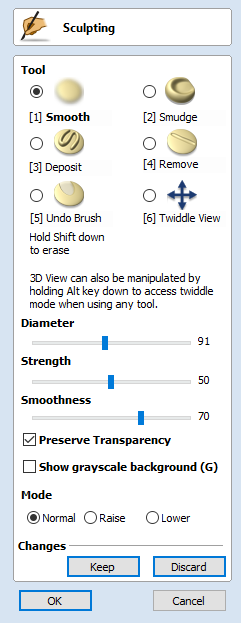
Sculpting
The Sculpting function in Aspire is a very powerful way to edit (or create) 3D shapes. It allows the user to perform truly dynamic interactive editing of 3D Components. Once activated, the user chooses from a variety of tool options which determine how the model will be changed and then uses the mouse (or a pen tablet) to actually edit the 3D model. This is done in the 3D view and requires the user to click and move the mouse cursor in the area of the model they want to apply the tool. The best way to understand this tool is to actually try it and to watch the Tutorial Videos that are supplied with the software as it is very much a visual tool (which is what gives it its power).
One or more Components can be selected for Sculpting. If you select multiple shapes or a Component Group then the software will need to Bake your selection into a single Component, if applicable you should ensure you have a safe copy of your selection before proceeding.
Tool
One sculpting tool at a time can be selected by clicking the option from the form or using the shortcut keys (numbers 1-6 displayed next to each option):
- 1 Smooth
-
As the user moves the mouse back and forward over the 3D model the area under the red cursor will be smoothed out to average the high and low areas of the model.
- 2 Smudge
-
As the user moves the mouse from one place to another on the 3D model the material under the red cursor will be dragged, similar to smudging a piece of clay with your thumb. In Aspire it means that going from a high to low will pull the higher material into the lower and vice-versa.
- 3 Deposit
-
As the user moves the mouse over the 3D model the area under the red cursor will have material added to it to increase its height.
- 4 Remove
-
As the user moves the mouse over the 3D model the area under the red cursor will have material removed from it to decrease its height.
- 5 Undo Brush
-
As the user moves the mouse over any area of the 3D model that has already been sculpted then the area under the red cursor will be gradually returned to its original state. This can be used to undo some of the sculpting if you make a mistake.
Note: If you press the 'shift' key with the Undo Brush selected you can erase the section of the model under the cursor completely, this is a useful way to tidy up the edge of a shape or delete specific parts of a component.Alternately you can use the Key combination Ctrl+Z to undo the last move that you made without using the Undo Brush.
- 6 Twiddle
-
Normally when in the 3D View you can twiddle (rotate) the direction of the view by left clicking and moving the mouse. In the Sculpting mode the left click is what activates the sculpting so cannot be used for twiddling the view. Selecting this option allows the user to twiddle the view as normal before returning to one of the other sculpting tools. A Short-Cut to this while in the sculpting is holding the Alt key while holding the left mouse button and moving the mouse.
Diameter
This slider will allow the user to control the size of the sculpting cursor (red circle). This value can also be changed while sculpting by rolling the 'wheel' on a roller mouse, pressing control while rolling the wheel will change the diameter in smaller increments.
Strength
This slider controls the strength of the tool that is currently selected. The higher the strength the more effect the tool will have as the cursor is moved over the model. The strength can also be adjusted by rolling the mouse wheel while pressing the shift key if you have a roller mouse.
Smoothness
This slider controls how smoothly the selected tool will manipulate the model. A higher smoothness setting will create a more gentle transition while a lower smoothness setting will create a jagged and potentially distorted effect.
Preserve Transparency
This option is checked ✓ by default when you first go into the Sculpting. Leaving it checked ✓ will mask the sculpting so it is only applied within the existing boundary of the component. This stops the edges being blended into the background. It is called Preserve Transparency as the background is represented by a transparent (lighter colored) flat plane around the edge of the 3D component. Un-checking this option allows the user to sculpt the part into the modeling plane if the shape needs to be changed to go outside of its original edge or if the edges need smoothing into the background. Pressing the 0 key while sculpting is a shortcut to toggle this option.
Show Grayscale Background
Exposes the selected component without entirely hiding the other components: they are displayed as a grayscale image on the sculpting screen.
For example, when a golf ball is on a tee, the tip of the tee is in the ground and should be removed from the model shown in the first image. Show Grayscale Background will expose the selected component without entirely hiding the other components: the extents of the other components are visible as a grayscale image so it is easy to see how much of the golf tee to remove.
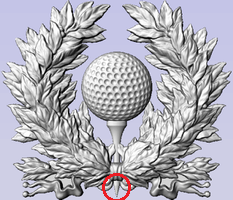
Shield with tip to sculpt away
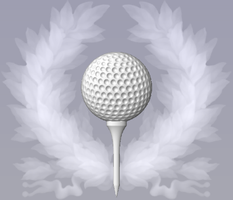
Grayscale preview in sculpting mode
reveals the area to work on
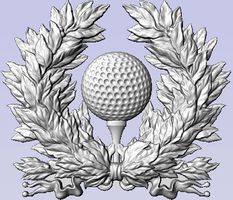
After sculpting
Mode
The sculpting mode defines how the tool is applied to the model in terms of the heights of the shape under the sculpting cursor. The Raise option is good for filling in holes and the Lower option is good for eliminating spikes in a model. A good example of need for this may be if the user was working with 3D digitized data which had been imported from a scanner (e.g. as an STL model).
Normal
Selecting this option means that the sculpting operation will average the high and low points under the cursor dragging them up or down as appropriate.
Raise
Selecting this option will maintain the highest points under the cursor when smoothing or smudging only allowing material to be added (based on the currently selected tool).
Lower
Selecting this option will maintain the lowest points under the cursor when smoothing or smudging only allowing material to be removed (based on the currently selected tool).
Changes
Sculpting is a very iterative process and frequently as the user progresses, they will want to either get rid of a recent change, or will want to save the changes they have made and continue sculpting. The options under Changes in the form allow the user to do this.
Keep
Clicking the button will internally save the sculpting changes made so far. This should be clicked if the user is happy with the sculpting so far and wants to keep it but also wants to continue to sculpt the model.
Discard
Clicking the button will discard all the changes made with the sculpting tools back to the stage that the Keep button was last clicked. If the Keep button has not been clicked within a particular sculpting session then all the changes will be discarded. In order to ensure that this is not accidentally selected a Warning will appear giving you the option to verify you want to discard your changes. This warning can be bypassed by holding down the Shift key while pressing Discard.
OK
Clicking will accept all the changes made to the model within the sculpting session and exit the form updating the Component Tree with the newly sculpted model.
Cancel
Clicking will exit the sculpting and discard ALL the changes you made within that sculpting session. The changes will be discarded even if you have previously hit Keep. If you wanted to keep most of your changes but discard just the ones you made since the last Keep then you should hit first then . In order to ensure that this is not accidentally selected a Warning will appear giving you the option to verify you want to exit and discard ALL your changes. This warning can be bypassed by holding down the Shift key while pressing .

Create Texture Area
The Create Texture Area tool assists in the creation of components with a repeating pattern or texture. It requires a single component and optionally one or more closed boundary vectors which define the region in which the tiling should take place.
The Create Texture Area form is accessed from the modelling tab.
The first step is to select the component you wish to be tiled. If you want to restrict the tiling to a region then you should also select one or more closed vectors which will represent the boundary when the texture is created. If no boundary vector is selected then the tiling will fill the entire job space.
The Create Texture Area form contains options to adjust the spacing, overlap, positioning and symmetry of the texture which are discussed below. When you click the button then the software will create a Component based on the settings in the form and any vector you may have selected for the boundary.
At this moment the original selected Component will be made invisible to avoid confusion with what you can see in the 3D View.
Once you click Apply then this will effective fix the basic outline or silhouette of your Texture Area either based on the selected vector or the job area. It is possible to edit the size, position and rotation of this but if you wanted to change to a different border shape then you would need to start again with a new selection.
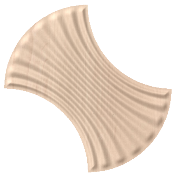
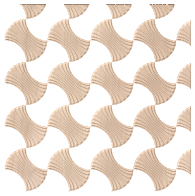
By default the form has Transform Object selected at the top. In this mode you can click on the Texture Area Component and use the drag-handles to move, scale or rotate it. Note that this will not change the size of your Tile (original seed Component). To change the size of the Tile you would use the Edit Textured Area Component option which is covered further down in this document.
Spacing
The spacing edit box or sliders can be used to control the degree of spacing between the tiles in a pattern component. You can adjust the spacing between the components horizontally and/or vertically. The amount of horizontal spacing is given in terms of a percentage of the width of the tile component. The amount of vertical spacing is given in terms of a percentage of the height of it. To control the amount of spacing, use the two sliders in the box marked Spacing. Drag and release the slider to set the percentage, or alternatively type an exact amount into the edit box above and either hit or press the Space bar on the keyboard to update the result. You can enter both positive and negative values. Positive spacing values open gaps between the objects in the texture and negative spacing has the opposite effect making the tiles overlap one another as shown below.
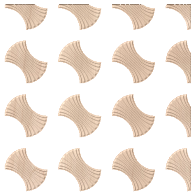
Shape with 25% X and 25% Y spacing
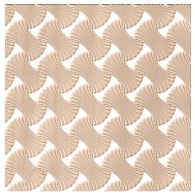
Shape with -25% X and -25% Y spacing
Translation : X/Y Shift
The X/Y shift option can be used to move all the tiles in alternate rows horizontally or alternate columns vertically by the specified amount. As with the spacing, the X/Y shift is given as a percentage of the size of the component in the appropriate dimension and can be adjusted using either the sliders or the edit boxes. For example entering a shift value of 50% horizontally (X) would move the second row over by half the width of the object, the third row would be as the first, then the fourth shifted, this shift would also be applied to every other row after that within the Textured Area. Similarly entering a value of 50% for the vertical shift (Y) will move every other column up by half the height of the object.
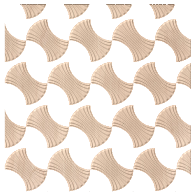
Shape with 50% X shift
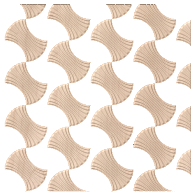
Shape with 50% Y shift

Reflection
The reflection tool consists of four buttons. Each button represents one tile in a mini-group of four, starting from the lower left copy which is represented by the original Tile. Each button has 4 states of reflection, each time the button is clicked, the icon representing the button will change to show the current state. Click to update the Texture Area Component with your new choice.

No reflection

Horizontal reflection

Vertical reflection

Both horizontal and vertical reflection
The following diagram shows the results of a few different choices:

No reflections (Default)
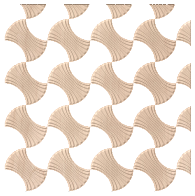
Resulting Pattern

No Reflections on the Bottom Row,
Horizontal Reflections on the Top Row
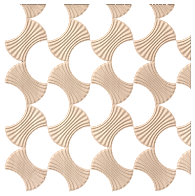
Resulting Pattern

All Options Reflecting Each Other
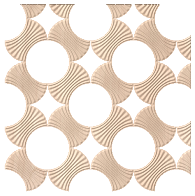
Resulting Pattern

Editing an Existing Texture Area
When you have created a pattern you can edit the size of the individual Tile component you are creating a pattern from by selecting the Edit Textured Area Component option at the top of the form. Within the 2D View this will then put an orange transform box around the lower left component in the pattern. You can alter the size of this by left clicking on one of the handles and dragging it to size, when you let go this will update the pattern to fit the new size within the Texture Area boundary. You can also move the location of this Tile by clicking the center node and dragging it with the mouse to a new location. This again will change the layout of the pattern.
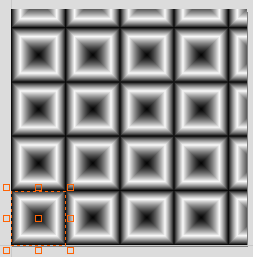
Pattern in Edit Texture Area Component
Transform Box Appears
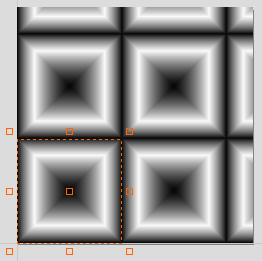
Pull handle on Transform Box to Alter Size
and the Pattern Updates to the New Size
A Texture Area component will remember that it is in a special state and not a standard component. This means that they can be further edited using the Texture Area form even after Closing and re-entering the function. To edit an existing Texture Area component, select it and then open the Create Texture Area tool. Alternatively, open the Create Texture Area tool and then select the existing component. This will then let you continue to make changes to it using the form.
Once a Texture Area Component has been Baked it is not possible to edit using the Create Texture Area form, it will just become a standard Component.
A Texture Area Component will retain the fact it is a Texture Area if exported as a 3DClip file and imported into another session of Aspire.
It can also be copied and pasted between sessions.
In either case it can then be edited using the Texture Area Component forum until Baked.
Resizing
Texture Area components do not behave like standard components when they are scaled in X or Y. When a Texture Area component is resized, then this resizes the boundary in which the tiling takes place so the size of the individual Tiles will not change, just the area that they are covering will be updated.
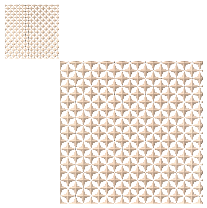
Typical baked component resize - shapes scale
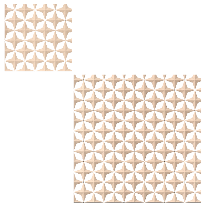
Texture component resize - shapes do not scale
Common Modeling Options
All of the main modeling tools in the software use a common set of commands to assign a name and combine mode to the component being created along with options to apply the settings in the form, reset the shape, start creating a new component and close to exit the function.
Combine with other components...
This section includes options to allow you to name your Component and control the way it will be combined with other objects in the Component Tree.
Reset
Clicking the button will remove the current shape, doing this before you Close the form will ensure that a component is not created from the current selection. Clicking this does retain the current set of selected vectors or Components.
Apply
Clicking the button will create a shape based on the settings you have chosen. You can continue making edits to the component by choosing different parameters within the form and hitting to update it.
Start New Component
Clicking the button will save the state of the component that has been created, deselect all components/vectors and start the creation process again on a new component. The values and options within the form will be retained in this case until you Close it.
Close
Clicking the button will close the form returning to the Modeling Tab icons and the updated Component Tree reflecting any changes that you have made. If you wanted to remove the shape you just created then you can hit the Undo icon or use the keyboard shortcut to undo, CTRL+Z.
Texture Area Clipart
Aspire is supplied with 40+ Clipart files designed to be used with the Texture Area tool, for a new installation of the program these can be download from the Vectric Customer Portal and once installed will appear in a folder called Texture Area Tiles in the Clipart Tab. These mainly fall into two types of shape, those that go to the edge of the square and those that don't. The ones that go to the edge of the square tile area (eg. Block Wall 1) are designed to be tiled seamlessly so you would not typically use the modifying options in the form when working with these for spacing, overlap or Shift but you may want to change the size of the tile using the Edit Textured Area Component option. The shapes that don't got to the edge (eg. Diamond Plate 1) are designed to be manipulated with the modifying options on the form to achieve different results:
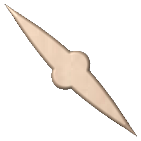
Diamond Plate 1
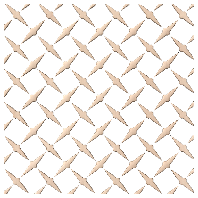
Diamond Plate 1 Pattern
-33.3% X Space, +33.3% Y Space
50% Y Shift - Right hand tiles mirrored
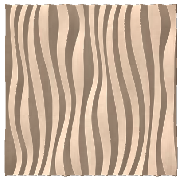
Wave Tile 2
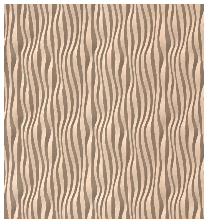
Wave Tile 2 Pattern
No spacing, shift or mirror
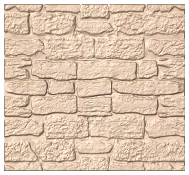
Block Wall 1
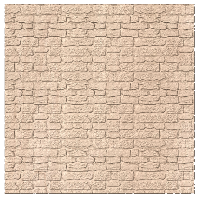
Block Wall 1 Pattern
No spacing shift or mirror
Create Component from Bitmap
This icon lets you automatically create a 3D Component from a Bitmap.
If you have a selected Bitmap in the 2D View this will automatically create a new component derived from that Bitmap, the Component will have the same name as the original image.
If no Bitmap is selected in the 2D View, then a File dialog will open allowing you to select an image file from one of the drives on your computer. This method of component creation bypasses the need to convert the image when importing which potentially reduces the number of color shades, so this second method is the best way to directly convert Bitmap files to components in Aspire.
The Component from a Bitmap is automatically scaled and set to Add to other Components by the software so will typically need to be edited using the Component Properties icon to adjust height or Combine Mode and the Transform tools to adjust its size and position.
Import / Export 16 bit grayscale Images as components
Most Bitmaps and Bitmap editors use 256 levels to encode each of the red, green and blue color channels for each pixel - this is called 8-bit encoding. For color photographs, this level of encoding is a good trade off of file size against quality, as it gives the impression of smooth color transitions. It is also an ideal format for Aspire to find nice vector boundaries (using the Trace tool) to use as the basis of 3D modeling, based on a Bitmap.
However, for the specific case of directly converting light and dark shades to height (which occurs when you convert a Bitmap to a component, or import a Bitmap as a component) the limited number of discrete levels in a conventional image can reveal itself as concentric plateaus in the resulting 3D model.
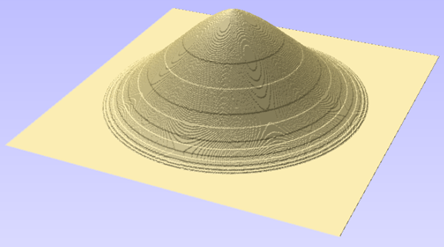
8-bit conventional grayscale Bitmap converted to a 3D component
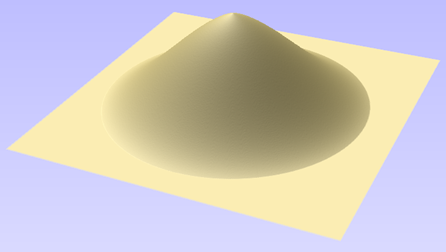
16-bit grayscale TIFF Bitmap converted to a 3D component
Similarly, some laser machines are able to use an exported grayscale Bitmap version of the composite model as the basis of their laser machining strategy. Once again, the conversion of the highly detailed 3D model into an 8-bit Bitmap can cause a noticeable loss of quality, when compared to the original.
The greatly increased accuracy of a 16-bit image will avoid the problems of visible contour-like steps when converting to, or from, a 3D model. Aspire supports the importing and exporting of 3D components as 16-bit TIFF image files for this purpose.
Importing a 16-bit image as a component
To benefit from the potential for 16-bit images to create higher quality 3D components, they must be imported directly as components. As described at the start of this section, to achieve this, you need to make sure you do not have any images selected in the 2D View when you hit the Create Component from Bitmap icon.
Exporting a 16-bit grayscale for laser machining
Your final composite model can be exported from Aspire as a 16-bit grayscale, which will preserve a great deal more of the height detail of your model than a conventional grayscale image. If you require your model in the form of a grayscale, and your tool supports it, (this is typical of laser machines, for example) the 16-bit TIFF output is recommended. Simply select the '16 Bit Tiff (*.tif)' file type from the drop down list when exporting your model via the Export as Grayscale Bitmap option from the Model drop down menu.
Clearing or Splitting Components
The options to clear areas of a 3D Component, inside and outside of vectors or to slit a vector into multiple pieces are very useful modeling tools. There are many occasions where the standard modeling options may not allow you to create or control the exact shape that you need. Often you may need to create the general shape then crop (cookie cut) the resulting Component either to leave just the part of the shape you want or to make a hole in it. Many examples of this will be covered in the video tutorials supplied with the software. Below is an example of how this technique might be used to make a leaf shape:
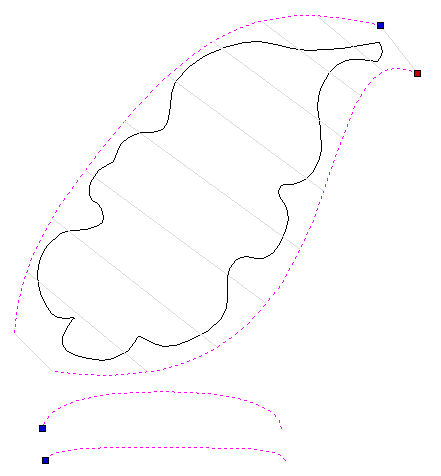
Original Vectors
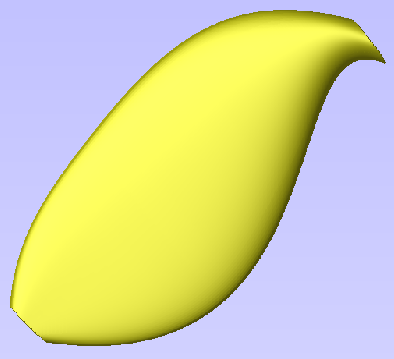
Selected Vectors with 2 Rail Sweep
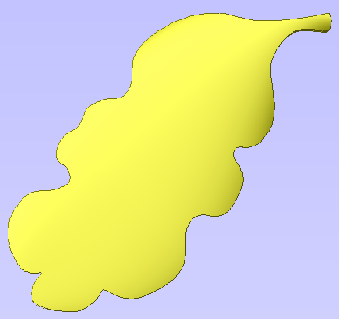
Resultant Cropped component
In the image above and left you can see the vectors selected for a 2 Rail Sweep to make a simple flowing shape. The result of this sweep is shown in the middle image. Our actual leaf edge vector can be seen in the left hand image after cropping the swept shape back to the leaf outline vector.
To use the cropping function you need to select the Component or Components you want to edit first and then select the object last that you want to use as the cropping region. If multiple Components, or a Component group, are selected for this tool, Aspire will prompt for you to bake the Components before continuing. See Baking Components for more information.
Clear Component Inside Selected Vectors
Removes the contents of the 3D model that is inside the currently selected object.
Clear Component Outside Selected Vectors
Removes the contents of the 3D model that is outside the area of the currently selected object.
Split Component
This tool allows you to split the selected Component into two independent Components. To use this tool, you must select the Component you wish to split and a single vector to indicate the split boundary then click on the icon.
You can use either an open or closed vector to define the split boundary. A closed vector can be envisaged as a 'cookie cutter'. The resulting two Components will be as if the cookie cutter vector was pushed through the selected Component to split it.
If an open vector is used to define the split boundary, Aspire will extrapolate from the ends of the selected vector to the edge of the modeling area to create the two resulting split Components.
The names of the resulting Components are automatically appended with '- A' and '- B' in the Component tree.
If multiple Components, or a Component group, are selected for this tool, Aspire will prompt for you to bake the Components before continuing. See Baking Components for more information.
Create Vector Boundary From Selected Components
This icon can be used to create a vector around the outermost boundary (silhouette) of one or more selected components. The most important use is to generate a vector that can be selected as a toolpath boundary, particularly for 3D Roughing, 3D Finishing and also Profile (cutout) toolpaths.
To use this function select one or more components and click the Create vector boundary from selected components icon. Aspire will create one or more closed vector boundaries around the edge of the selected components. If more than one closed vector is required to create the boundary, these will be created as a group to make it easier to select them. They would need to be ungrouped before they could be edited individually.
Baking Components
In general, the most useful feature of individual Components is that they can be manipulated entirely independently of each other to build up simpler design elements into a sophisticated 3D model. There are some editing functions that require the individual element to be consolidated into a single object. For example you may wish to smooth one shape into another using the sculpting tools or bend a group of Components around a curve using the distortion tool. In Aspire, consolidating a selection of Components into a single, new object is a process called 'Baking'. Once baked, the selected Components will become a single Component object and you will no longer be able to access the individual elements.
Aspire will prompt you when you have a group or Component selection that requires baking before a particular modeling tool or operation can proceed. Alternatively, you can use the Bake command to perform this operation yourself. By manually baking-in existing fade, tilt or distortion, for example, you are then free to apply further dynamic properties 'on top of' the previously applied ones. In addition, consolidating multiple Components towards the end of the design process allows your computer to recover system resources and may give it a welcome performance boost - particularly if you have been modeling using a large number of high resolution or complex Components.

Create Component from Visible Model
The Create Component from Visible Model feature allows you to quickly create a single component which is a copy of the model shown in the 3D View (the Composite Model). The new model created is placed on the active level.
It is common when working with lots of components to find that a number of levels have been used. If, as a final step, you want to edit the models using a tool like the sculpting (which requires the components to be baked together) then they all must be on the same level, however placing the models on the same level may change the appearance of the composite model. In this case we can use the Create Component from Visible Model tool. This resulting component may then be sculpted without any of the previous modelling information being lost.
Consider the following example of a lioness we are modelling, and all of its current levels.
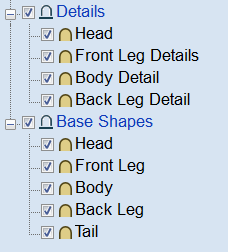
Model Tree
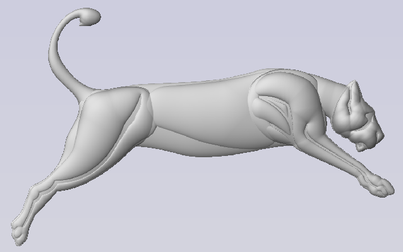
Model
If we want to sculpt this model we must first bake it, but we currently can't bake it because the components lie on different levels. Also, baking them together will mean we lose all our structure that we have carefully built up losing the potential to edit the individual parts. So instead we use the Create Component from Visible Model tool. This creates a copy of what is visible. We can then bake this new component, and we can now sculpt without losing our structure
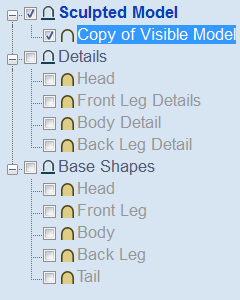
Model Tree after creating copy
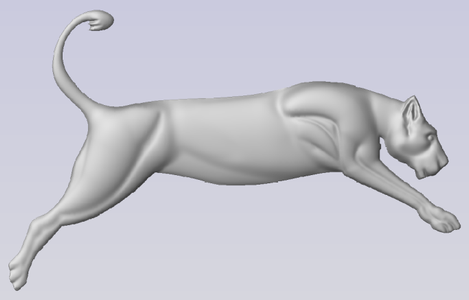
Sculpted Model
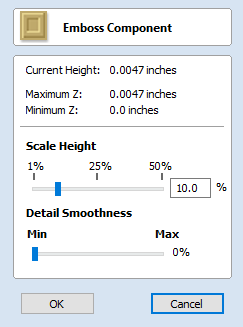
Emboss Component
Embossing a component can be used in some cases to reduce the height of a model while preserving important surface detail as an alternative to the standard method for scaling a components height using the Shape Height option on the Component Properties form.
A component must be selected before the tool can be used. Use the Scale Height slider to adjust the final height of the component. Since the results of the initial detail scaling can be noisy the Detail Smoothness slider can be interactively adjusted to improve the visual quality of the result. In general, the greater the Scale Height the more Detail Smoothing needs to be applied.
The images below show the same model, both results are scaled to ten percent of their original heights. The image below left was created using the standard Shape Height scaling from the Component Properties form and the image below right using the Emboss function.
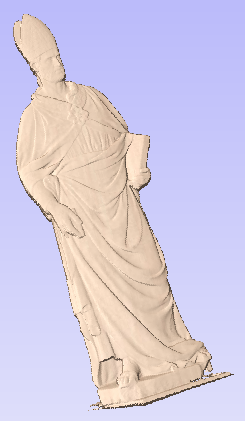
Original model
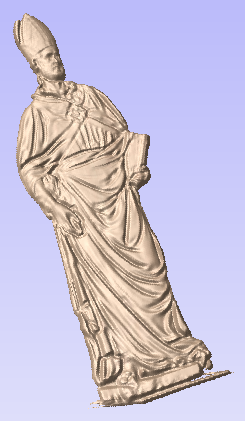
Embossed Model
The Emboss tool is a very powerful feature but will not provide ideal results on every type of 3D model. Although it's possible to use the Emboss tool on models created in Aspire and other low-relief imported designs (such as the clipart), it's important to understand its intended use is with data from imported, full 3D (high relief) models and typically the best results will be obtained with this type of data.
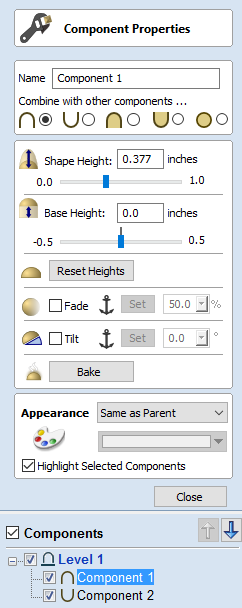
Component Properties
The Component Properties form allows you to adjust a number of dynamic properties for a selected Component or Level. Adjusting these properties does not make permanent changes to your Components and can be further edited or reset any time until the component is Baked, in which cases they will be made permanent in the Component shape and this form will be reset.
Multiple Selections
If you have more than one component selected while using the Component Properties tool, Aspire will apply the changes to all the selected components. Some properties where this would be inappropriate (such as the component's name) are grayed-out when there is more than one component selected. These properties must be applied to components one at a time.
Combine with other components
The Combine Mode dictates how the components (or Level) are combined with the objects below them in the Component Tree. This is done by the software starting at the bottom of the list and working upwards. The first level and first component's combine mode determines only how it combines with the modeling plane. The second and subsequent components are combined with the result of everything below them based on their Combine Mode as detailed below. There is additional information and diagrams of the result of these choices in the 3D Design section of this document.
See Component Management from within a modeling tool for more information.
 Add
Add
Adds the selected component/s to the result of all the previous components in the list
 Subtract
Subtract
Subtracts the selected component/s from the result of all the previous components in the list
 Merge
Merge
Where they overlap, this Merges the selected component/s into the result of all the previous Components in the list keeping the highest part of the overlapping area. This means the higher part of each shape will be what remains in this area.
 Low
Low
Where they overlap, this Merges the selected component/s into the result of all the previous Components in the list keeping the lowest part of the overlapping area. This means the lower part of each shape will be what remains in this area.
 Multiply
Multiply
Where there is an overlap, this Multiplies the result of all the previous components in the list by the heights in this component.
Shape Height
Use the slider or type in a specific percentage to scale the height of the selected Component(s) up or down based on its current height (100%).
Enter a value in the Shape Height edit box directly, or use the slider to adjust the height of your component selection interactively. In either case, the 3D view of the component will update automatically as you adjust the value. The range of available heights on the slider is determined by your current material thickness setting. If these values appear to be inappropriate you can still enter any value you like into the associated edit box, or you can close the tool and select Edit ► Job Size and Position from the main menu. In the Job Setup page you can then correct the current setting for the material thickness before continuing.
Base Height
Enter a specific value into this box to raise the Component or Level up on a flat plane of the thickness you specify. This can be useful to help move an object up so it sits proud of another component it is Merging with. If you are not sure of the value you need, then enter an amount and hit the space bar to apply this. If this is not correct, type in another value and hit space again to apply the new value, look at the 3D View to judge the result - repeat until you get the value you need.
You can also apply a Base Height to a Level. Adding a base height to a level will add the same base height visually to the components in that Level, however the components themselves will have no base height added to them within their properties. This is useful to raise a set of objects on a Level above things that need to appear to be behind them (for example above a textured area).
Reset Heights
The button will remove the dynamically applied Shape and Base height settings from the selected component. To reset the Base Height back to zero using the slider control, double click the central line marker above the slider bar.
Fade
When this option is checked ✓ the user can fade the Z depth of the Component. The first part of this operation (once the option is checked ✓) is to select the button - then click two points in the 2D view. The first click specifies the point which will remain at the current height. The second click specifies the point that the Component will be faded down toward. The shape will fade down from the first point to the second by the percentage selected. Change the strength of the fade by clicking the down arrow next to the percentage value and using the slider to move this up and down or type in a specific value for the amount you would like to reduce the depth by. The fade will be applied linearly between the two selected points. This is a useful tool for giving the effect of a Component fading into the distance to help with overlapping areas of Components if you want to lower an area to give it the appearance of going behind another one.
Tilt
When this option is checked, ✓ the user can set a direction and angle to tilt the Component up in the Z axis. The first part of this operation (once the option is checked ✓) is to select the button - then click two points in the 2D view. The first click specifies the point which will not move (the pivot point of the tilt). The second click specifies the point that will be tilted upwards by the specified angle (the point that will be raised up). Change the tilt angle by clicking the down arrow next to the value, you can use the slider to alter this, or type in a specific value for the angle. This is an extremely useful function for raising a part of one Component above another one when they overlap, without having to raise the whole Component up using the Base Z Position option. In some cases this allows the overlapping areas to sit proud without having to create a deep raised wall around the whole edge of the Component.
The Bake button
Sometimes it's useful to apply a component's dynamic properties permanently, one example where this is useful is so that further dynamic changes can be applied 'on top' of previous ones. To do this, use the button.
Appearance
Aspire gives you a lot of control over the appearance of the 3D shaded image for visualization purposes, such as customer approval proofs or marketing material. Each component can be given an individual color or material:

Color Options
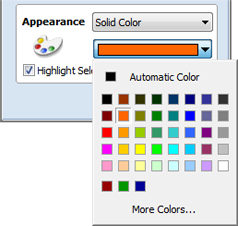
Solid Color palette with More Colors
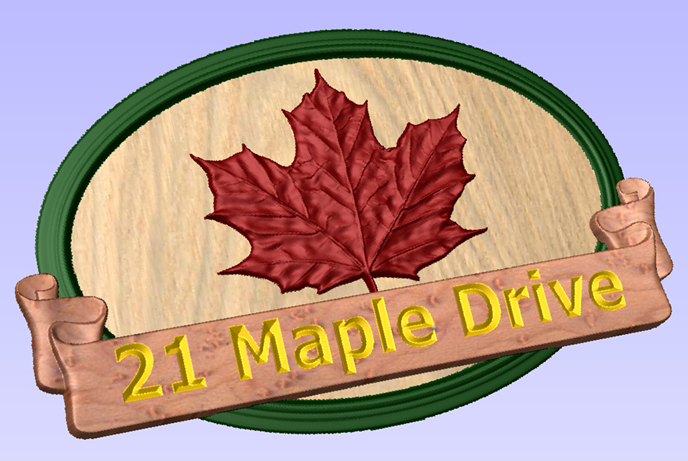
Use Material
When this is selected the user can choose from the list of pre-defined material effects by clicking on the box immediately below the Appearance choice. These include many wood grains, metal effects, stone and plastic.
Additional materials can be added to the library list by copying an image file (JPG, BMP or TIF) of the material or image into the relevant materials folder on your computer. To find the Materials folder on your computer, use the menu command File ► Open Application Data Folder....Then open the folder Bitmap Textures. Either copy your new textures into one of the existing folders, or create a new folder and add them there.
Color from Children
This option is used for a Group of Components and will allow the software to use the individual colors and materials assigned to the groups constituent Components to display in the shaded image even though it is a Group. If this option is not selected the Group will be given its selected Color or Material.
Highlight Selected Component
When choosing a material or color to use for a particular component, the red selection highlighting of the component can prevent you from seeing your chosen material accurately in the 3D view. You can un-check this box to temporarily disable the red highlighting while you make your selections. This option will automatically be re-enabled on exiting the Component Properties page.
Close
The button will exit the Component Properties form and return to the standard set of modeling icons.
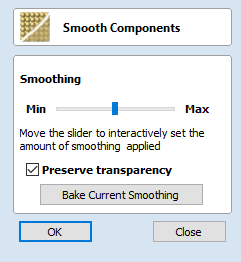
Smooth Components
Often it is advantageous to apply a general smoothing effect over the whole of a component (rather than smooth a particular area with the Sculpting Tools). To use this tool, select the components you wish to smooth and then click the Apply smoothing filter to selected components icon on the Modeling tab. The form will appear and Aspire will take a few seconds to prepare the model for the smoothing operation. You will see a progress bar at the bottom of the screen while it is doing this.
One or more Components can be selected for Smoothing. If you select multiple shapes or a Component Group then the software will need to Bake your selection into a single Component, if applicable you should ensure you have a safe copy of your current Components before proceeding.
If you wish to smooth individual components one after another, potentially with different amounts of smoothing, you can do this by selecting one component, apply a suitable smooth filter value with the slider and then hit the button in the form and then proceed to selecting the next component you wish to smooth. When pick a new Component the software may take a few seconds to pick it and apply the smoothing filter to it at the default of 50% strength. If you do not click on the Bake Current Smoothing button before you select a new component then the effects of the smoothing will be lost on the previously selected component.
Smoothing
This slider will allow the user to control the strength of the smoothing applied to the Component. By default 50% smoothing is applied, using the slider different levels of smoothing can be applied to the model. Find the strength which gives you the amount of smoothing you require. If the Max setting has not smoothed the model enough then hit the Bake Current Smoothing button which resets the smoothing slider to allow you to do further smoothing.
Preserve Transparency
Checking ✓ this option will keep the smoothing only on the current 3D areas of the selected shapes and not smooth the edges into the background. Un-checking this option will smooth all the edges of the modeled area into the background of the part, blurring the silhouette of the Component.
Bake Current Smoothing
The button bakes the current smoothing value into the Component and resets the form. This means you are able to perform multiple smoothing operations without leaving the function.
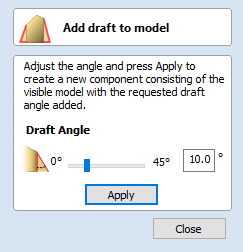
Add Draft To Model
For some applications it can be useful to eliminate vertical walls on 3D models, especially if the machined part is intended to be used as the basis for a mold or vacuum forming tool.
The Add Draft tool will automatically add a minimum angle to any steep walls that exist in your model. The draft angle is specified by using the slider or entering a typed value in the form.
When the button is pressed, the tool creates a new 3D Component by baking the visible Components and applying the draft angle across all the walls of the composite model. Note that you do not select the Component/s to apply the draft angle to, just ensure that they are visible in the 3D view. The resulting Component will not have any wall angles that are steeper than the specified draft angle. Once complete, both the original Component/s and the new Component will be visible, although the original may be obscured by the new Component. The Component with the draft angle will be named appropriately indicating the amount of draft that was added. The images below show how a Component looks before and after adding 20° of draft.
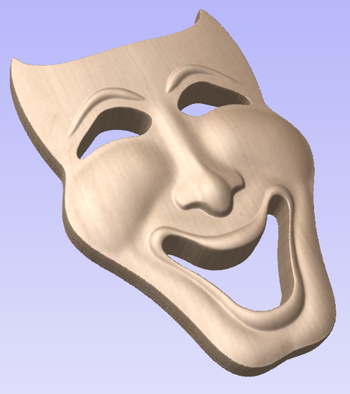
Original Model
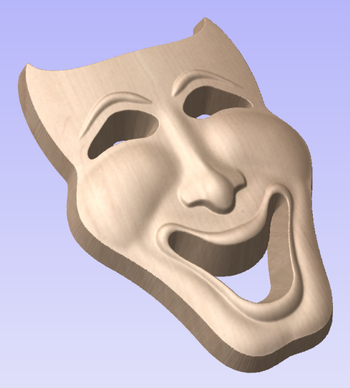
With Draft Added
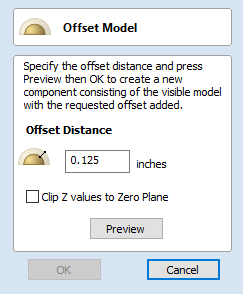
Offset Model
The Offset model tool creates a 3D offset of the composite model.
To use the tool, specify the distance that you want to offset the model.
Click on the button to see the results of the offsetting.
Click to proceed or click to exit the form.
The Clip Z values to the Zero Plane option will ensure that the final result will always be positive. When used on models with areas that end up lower than the zero plane these parts of the model will be removed leaving only the positive values. This can be helpful when you have a flat plane as part of the model to avoid it being effectively lowered by the offset amount.
Using this function you can offset with either positive or negative values.
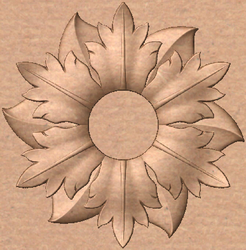
Original model
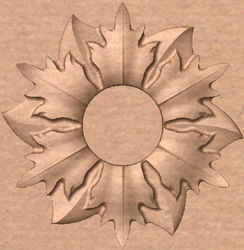
Negative Offset
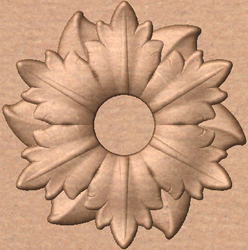
Positive Offset
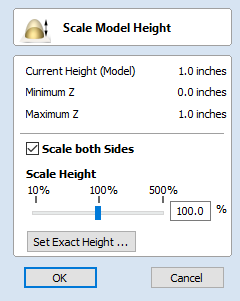
Scale Model Height
![]() You can scale the individual heights of your 3D Components using the Component Properties form.
However, it is also very useful towards the end of your modeling process to be able to apply a global scaling to your final composite model.
This allows you to accurately fit a design within the available material or to manage the depth of cuts required, without having to individually adjust each of the contributing Components.
You can scale the individual heights of your 3D Components using the Component Properties form.
However, it is also very useful towards the end of your modeling process to be able to apply a global scaling to your final composite model.
This allows you to accurately fit a design within the available material or to manage the depth of cuts required, without having to individually adjust each of the contributing Components.
Scale Both Sides
This option can only be selected when working within a 2 Sided Setup. Checking ✓ this option enables you to scale both sides of the model. If this is unchecked then you are only scaling the model of the side you are currently working on.
Scale Height
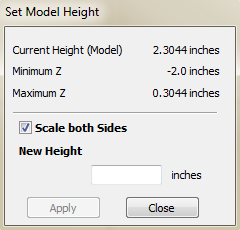
This slider will allow the user to increase and decrease the height of the model as a percentage based on its original height (when the Scale tool was selected).
Set Exact height...
Clicking button lets the user define a specific value (in the current working units) for the height of the model, rather than use the proportional slider. If you are working in a two sided environment you have the option scale both sides. Checking ✓ this option enables you to scale both sides of the model. If this is unchecked then you are only scaling the model of the side you are currently working on.
Apply/OK
Exits the dialog keeping the changes made to the Model
Close/Cancel
Exits the dialog discarding the changes made to the Model
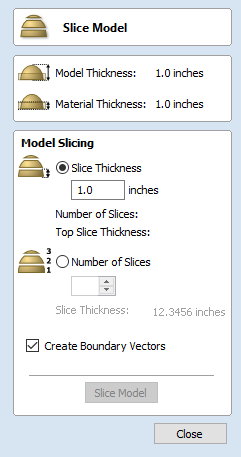
Slice Model
![]() The slicing feature allows the user to divide the Composite Model into Z-Slices each of which will become a Component.
This is for customers who need to cut a part which exceeds the Z depth of their machine gantry, the cutting length of their tools or the thickness of the material they are using.
Once the slices have been cut on the CNC then they can be re-assembled to make the finished full depth part.
The slicing feature allows the user to divide the Composite Model into Z-Slices each of which will become a Component.
This is for customers who need to cut a part which exceeds the Z depth of their machine gantry, the cutting length of their tools or the thickness of the material they are using.
Once the slices have been cut on the CNC then they can be re-assembled to make the finished full depth part.
When this function is executed each slice will become a Component in the Component Tree and can then be moved into position and have toolpaths calculated on it. An example of this is shown in the images below, on the left it shows a scallop shell component that is 3 inches thick, the image below right shows this divided into two separate components, each a 1.5 inch slice of the original.
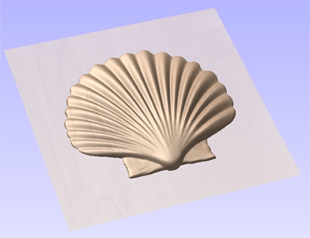
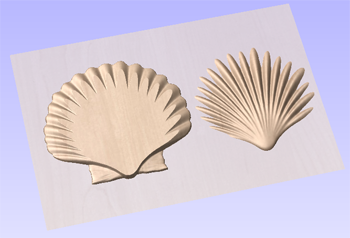
Note: Before using the Slice model command it is important to make sure that you hide any components that you do not wish to include in the operation.
When the icon is clicked the Slice Model form will appear. This can be used to control the number and thickness of slices which will be created. At the top of the form it will display some reference information showing the thickness of the current Composite Model and also the currently defined Material Thickness (for machining).
Model Slicing
Slice Thickness
Checking ✓ this option will let you define a particular value for each slice. Right below this the Number of Slices will be displayed which is determined by the Composite Model thickness divided by the Slice Thickness. The model will be sliced from the bottom up and if the Composite Model thickness does not divide exactly by the Slice Thickness then the top slice may not be a whole number. To help indicate how the part is going to be divided the Top Slice Thickness is displayed in the form.
Example: If the Composite Model is 4.75 inches thick and you define a Slice Thickness of 2 inches then the software will create 3 Component slices - the bottom and middle slice will both be 2 inches thick and the top slice will be 0.75 inches thick.
Number of Slices
Checking ✓ this option will divide the model into a specific number of slices. The slice thickness will be determined by the Composite Model thickness divided by the Number of Slices defined. This may be a good option to use if the specific slice thickness is not important (for instance if it does not relate to material thickness).
Example: If the Composite Model is 3.96 inches thick and you define 3 Slices then the software will create 3 Component slices each 1.32 inches thick.
Create Boundary Vectors
Checking ✓ this option will cause the slicer to create vector boundaries for each slice. These can be useful for defining the subsequent machining regions required to cut each part. The boundary vectors will be placed on the same layer in the 2D View as the component preview for their associated model slice.
Slice Model
Clicking will apply the choices made in the form and create the Components which represent each slice of the Composite Model.
Note: The Component Tree will retain a copy of the original Components in the part as well as the new Slice Components. This may result in a very thick looking model as all the slices will be added to the original shapes. At this point you can delete, undraw or move Components before proceeding with any additional operations.
Close
Clicking will close the Slice Model form without completing the operation.
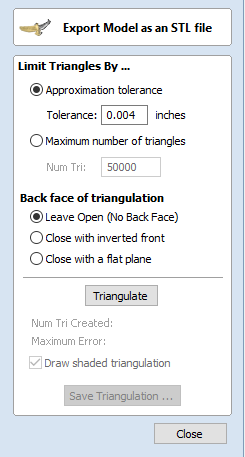
Export Model as an STL file
The STL file format is an industry standard for representing 3D models as meshes made up of a skin of triangles. It is a very robust way of exporting a version of your 3D composite model to external applications or even Rapid Prototype (RP) machines. Models can also be exported as an OBJ file, which includes the component colors and is primarily used for ray-traced rendering of your model.
Limit Triangles By...
In general, triangle meshes are not able to hold as much detail as Aspire's 3D Components. As a result, you must choose which strategy Aspire will use to reduce the detail in your STL file.
Approximate tolerance
Using this option the quality of the mesh is defined by how closely you allow the software to approximate the model. The smaller the number the better the detail and smoothness of the model but the larger the memory size of the file will be.
Maximum number of triangles
Using this option the quality of the mesh is limited by how many triangles you specify here, the larger the number the better the detail and smoothness but the larger the memory size of the file will be.
Back face of triangulation
The Composite model does not have a defined back face, because it is generally unnecessary for conventional 3-axis CNC machining. When converting your composite model to a 3D mesh, however, it can be useful to form a closed mesh by creating a back face automatically.
Leave Open (No Back Face)
This creates a mesh with an open back. This creates a shell with the 3D shape on its face and an open back side.
Close with inverted front
This creates a mesh with a copy of the front of the model on the back. This is used when a solid 2 sided model is needed for output. An example of this might be a 2 sided fish.
Close with a flat plane
This creates a mesh that has its back sealed off with a flat plane. This type of closed model may be required by Rapid Prototyping (3D Printing Software) to allow the part to be prepared for the production process.
Triangulate
When the options for the mesh have been selected then clicking will actually calculate the mesh and display the result in the 3D View. If this does not look correct (such as not being detailed enough) then the options can be changed and this button clicked again to re-calculate the mesh.
Num Tri Created
Once a mesh has been created, this field reports how many triangles it comprises. The more triangles are used, the larger the file size and the more difficulty external applications may have in manipulating them.
Maximum Error
This field indicates the worst deviation of a mesh triangle from the original 3D model.
Draw shaded triangulation
The triangle mesh can be viewed in wireframe or shaded modes using this option.
Save Triangulation...
Once the mesh looks correct, then clicking this button enables it to be saved onto your computer as an STL format file by default. The file save dialog also allows the selection of Wavefront (*.obj) and POV-Ray Scene (*.POV) as an alternative triangle mesh format using the Save as type option.
The Edit Objects Tool Group
Click on an icon to learn more about it:
| Edit Objects | ||||||
The tools in this section of the Modeling Tab provide a convenient way to access important tools from the equivalent area of the Drawing Tab. The tools themselves are identical but are relevant for both drawing and modeling.
The tool group is organized in the following way:
Array Objects
Click on an icon to learn more about it:
| Offset and Layout | |||||
Component Previews can be copied and arrayed using the same tools that are available for vectors or other 2D objects. To ease access to these tools while you are working with your components, duplicate buttons for them are available on the modeling tab as well as the drawing tab. The tools themselves behave identically to their Drawing tab equivalents.
Component Tree
Understanding the component tree and the composite model
The model that you see in the 3D View is the result of progressively combining all of the visible components from the bottom of the Component Tree, to the top. The resulting model is known as the Composite Model. The order in which components are combined can have a significant impact on the final shape of the composite model and so you will often need to move components relative to one another within the Component Tree in order to achieve the end result you are intending.
To help you understand how the components are being combined, each component in the tree has an icon indicating how it is currently being combined with the components below:

Add

Subtract

Merge

Low

Group
Grouped components are also indicated by their own icon and the presence of a plus or minus control to the left of the visibility checkbox. These controls allow you expand or collapse the group to show or hide the group contents, respectively.
Every component exists on a single Level. These levels can be used to organize your modelling process. During the compositing process the contents of a level are combined first before the levels themselves are combined together.
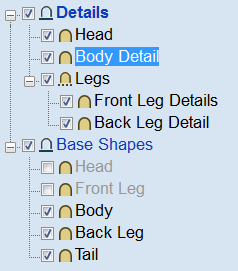
Currently Selected Level
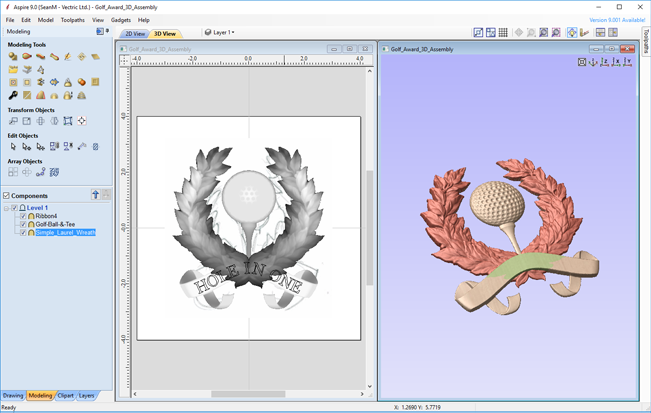
Currently Selected Component
Components can be selected in 3 ways:
- By left-clicking on the component's name in the Component Tree
- By left-clicking on the associated grayscale component preview image in the 2D view
- By double left-clicking directly on the component in the 3D view
In all cases, the new selection will subsequently be reflected in all three locations. So, for example, selecting a component in the Component Tree will simultaneously cause the associated 2D component preview to become selected in the 2D View, and the same component to become highlighted in red (or green if the selected component is obscured by another component) in the 3D View.
There are, however, some minor differences between the three methods of selection. Also, depending on the circumstances, there may be some advantages to selecting your components using one method rather than another. These are detailed below.
Component Selection in the Component Tree
The component tree works in a similar way to the Window's file explorer. To select a component, simply click on it. To select multiple components, hold down a Ctrl key while clicking on each component you wish to add to the selection. While in this mode, clicking on a component that is already selected will cause it to be removed from the selection.
Pressing a Shift key allows you to select a range of components. Click on the first component in the range to select it, then holding a Shift key and pressing the last component you want selected will select all the components between the first and last selection.
Double-clicking a component or level in the Component Tree will automatically open the Component Properties tool - see the Component Properties section for more information on how to use this tool to modify the selected components.
Right-clicking an unselected component in the Component Tree will select it, and open its pop-up menu of related commands. Any commands you select will apply to this selected component only.
Right-clicking a component that is already selected, and is also one of several selected components, will open a similar pop-up menu of commands. Any commands you select from this menu will apply to all of the currently selected components.
Component Selection in the 2D View
The 2D component previews behave exactly the same way as vectors or bitmaps. They can be selected by a single, left-click. Several component previews can also be 'shift selected' (see above). Clicking on selected component previews again activates their interactive transform handles. These can be used to move, rotate or stretch the 2D component preview and its associated 3D component.
Component Selection in the 3D View
Because the left mouse button is used for twiddling the 3D view itself, a single left-click cannot be used for component selection directly. However, Aspire's 3D view supports most of the standard selection concepts described above, using double-clicks instead. Therefore, to select a component in the 3D view it must be double-clicked with the left mouse button. To select multiple components in the 3D view, hold down a Shift key and double-click each of the components you wish to add to the selection. To access the pop-up menu of commands associated with a component, double right-click it in the 3D View.
Because components may overlap or merge through one another when forming the composite model, you may find that some components become difficult (or are even impossible) to select directly from the 3D view using the double click method. In this case you may use the right click menu. If you right click on a point above the component you wish to select then you are presented with a list of all the components that lie under this point.
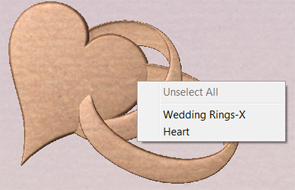
Right clicking on a point gives a list of all components under this point.
Choosing a component selects this component.
You can also double right-click the selected component (highlighted in red) in the 3D view. The options offered include showing/hiding components, or setting their combine mode within the composite model.
In the 3D view selected object will often be tinted red. On some occasions parts of some components will be obscured by other components. In this case then the red tint will not be seen. The parts of the objects that are obscured will be tinted green so they are still visible from within the 3D view.
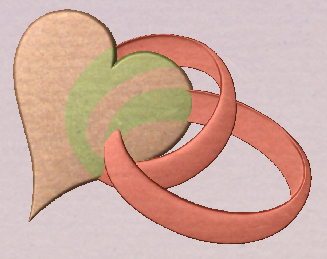
The parts of the selected component which are obscured are tinted a different color.
Component Editing in the 3D View
Many of the dynamic component editing tools can now be accessed directly from the 3D View. Editing the components in the 3D View makes it quick and easy to see the immediate effect of the changes to the Composite Model. To access these editing options a component or components must first be selected. Once selected then either clicking the component again in the 3D view or clicking the Transform Mode icon (Move, Scale, Rotate Selection) will activate the 3D Transform Handles. These take the form of solid and hollow blue squares around the component/s in the 3D View.
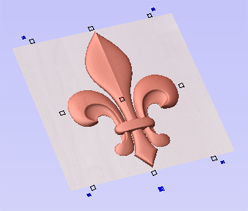
Clicking a selected component in the 3D View will activate the Transform Handles.
The majority of these will function in the same way that they do with objects in the 2D View. The hollow square in the middle of the component can be clicked and moved to reposition it. The hollow squares on each corner and in the middle of each side can be clicked and moved to re-size or scale the component (holding shift anchors this edit around the center of the object). The solid blue squares in each corner can be clicked and moved to rotate the object.
The additional larger solid blue square below the middle of the bottom edge of the model can be left-clicked to open a floating form that allows access to some of the components properties. This form can be moved if it is covering an important area of the job. From this form you can adjust the Combine Mode, Shape Height, Base Height, Fade and Tilt for the selected component/s. If you edit Fade or Tilt using this form, then when you click the Set button you must click the positions for this in the 3D View.
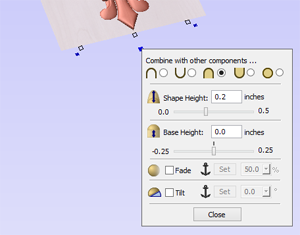
Clicking a blue square below the component opens a floating Component Property form.
Automatic Component Creation
Most of the modeling tools available under the component tree will act upon the current selected components. In most cases this means that you can simply select the component you wish to edit and click on the modeling tool you wish to use. If you select a modeling tool when no existing component is selected, Aspire will automatically create a new, blank component for you to begin working with. On closing the modeling tool, the newly created component will automatically be added to your model.
Component Management from within a modeling tool

Several of Aspire's modeling tool pages have a standard section to allow you to manage new components from within the modeling tool. This streamlines your workflow as it means you do not have to exit and re-enter a modeling tool when creating several components using the same modeling technique.
The component section of your modeling tool page allows you to edit the name of the component that will result from your modeling operation, and also the combine mode it will have when it is added to the component tree.
The process of adding the new component normally occurs automatically on closing the tool page. Alternatively, at any point when using the tool, you can press the Start New Component button. This will immediately create a component using the current results of your modeling operations and add it (with the name and combine mode indicated) to the component tree. In addition, it automatically creates a new blank component ready for you to continue the modeling process.
See 3D Design and Management for more information.
Toolpath Operations
- See Also:
- Toolpaths Overview
- The Toolpath List
Click on an icon to learn more about it:
| Toolpath Operations | |||||
| Basic Toolpaths | |||||
| VCarving and 2.5D Toolpaths | |||||
| 3D Toolpaths | |||||
| Toolpath Editing Tools | |||||
| Templates, Merging and Array Copy | |||||
|
|
Preview, Estimation, Tiling and Saving | ||||
Toolpaths

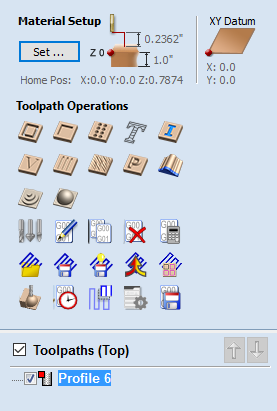
The ultimate purpose (in almost all applications) of Aspire is to allow you to generate toolpaths which can be run on a CNC machine to machine the finished part in the material of choice. This requires, at a minimum, some vectors to describe the area to which a toolpath will be limited to or perhaps a combination of both vectors and a 3D Model. The process for creating toolpath is as follows:
Prepare vectors for machining
Optionally organize the vectors you will be using for machining onto appropriate layers.
Create outline vectors around any 3D data using the drawing tools or the 'Create vector boundary from selected components' icon.
Check the 3D data
Make sure you have the right combination of 3D Components displayed. Everything you see in the 3D View - the result of all the visible Components will be machined. Check the depth of the combined 3D model to make sure it fits into the material you plan to use, edit this using the Scale Model Height function if necessary.
Set up the Material
Check the overall material size (Job Setup) to ensure it matches or exceeds the size of the finished product.
Use the Material setup form from the Toolpaths Tab to set the reference Z datum for the part relevant to the CNC machine and to position the 3D part within the material.
Create the Toolpaths
Work through the toolpath strategy icons you wish to use to machine the job to calculate all the required toolpaths.
Preview the Toolpaths
Either after you create each toolpath or at the end of calculating them all, the user has the option to preview the toolpaths to see what they will actually look like in the 3D view. This is a very important step to verify position, detail and the look of the overall finished part.
Save the Toolpaths for the CNC machine
After choosing the appropriate Postprocessor from the list, the toolpaths can be saved in a format which is ready for the CNC to cut. Depending on the toolpaths calculated and the options the Postprocessor/CNC you are using supports, you may be able to save a single file or it may need multiple files to be saved - one for each tool type.
All the stages will be covered in the supplied Tutorial videos that include Machining. It should be noted Stages 1 and 2 are done through icons already covered from the Drawing and Modeling Tabs. Stages 3 to 6 use icons from the Toolpath Tab (on the right hand side of the screen). These will be covered in the next section.
Additional Toolpath Tab Features

Switch to Drawing Tab
Closes the Toolpath Tab (right hand screen form) and opens the Drawing Tab (left hand drawing form)
The pin icon is described in the section: Accessing Auto-hidden tabs
Toolpath Summary Area
When a toolpath is selected from the Toolpath list with no other function being used in the Toolpath Tab a text summary of the toolpaths settings is shown in the body of the Toolpath Tab below the icons. This is a very useful way to recall settings for a toolpath without opening it.
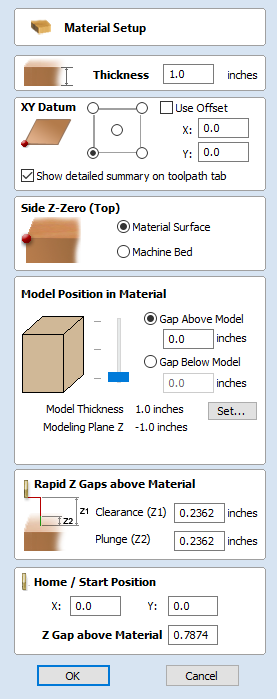
Material Setup
The Material Setup section of the Toolpaths tab provides a summary of the current material settings. Some of these values will have been initially set when the job was first created (see Job Setup for more information). When you come to creating toolpaths, it is important to review this information and ensure it is still valid and also to set the machining clearances. To access all these properties for editing, click on the button to open the Material Setup form:

Material
Thickness
Enter the thickness of the material being machined.
Show detailed summary on toolpath tab
This checkbox toggles the Material Setup summary layout on the Toolpaths tab between simple and detailed views.
Side Z-Zero
Select relative to the Material Surface or relative to the Machine Bed. This is a very important setting because the Tooling used on the CNC machine must be setup in the same way, ensuring the toolpaths cut to the correct depth. If you are working in a 2 Sided environment the side you are setting up will be displayed in brackets e.g. (Top)
Model Position in Material
The thickness of your model must be less than the thickness of the material you wish to cut it from. You can position your model within the material block wherever you wish by defining the gap distance either above or below your model. You can also double left click on either of the three lines next to the slider to position the model at the top, center or bottom of the material.Gap Above Model
This distance positions your model according to the gap between the top of you model and the top surface of the material.
Gap Below Model
Alternatively you can position your model by defining the gap between the bottom of the model and the bottom surface of the material.
Model Thickness
This field simply reports the thickness of your composite model (as built from all your currently visible components).
Scale Model Height
The button can be used to change the Z Height of the Composite 3D Model (the visible Components) if it is not an appropriate height for your material thickness. Clicking this button will open the Set Model Height form which allows you to enter a new value for the overall height of the combined Components. After you have entered a new value hit and visually check the 3D model to ensure it still looks correct. Once you have found an appropriate value that looks good you can hit the button to continue in the Material Setup form. This height scaling function is also available from the Scale z height of model icon on the modeling toolbar.
Modeling Plane Z
Once you have positioned your model, this field will tell you the new height of your modeling base plane. This is for information only. It results from the gap settings above and cannot be edited directly.
Rapid Z Gaps above Material
Clearance (Z1)
This is the height above the job at which it is safe for the cutter to move at rapid or maximum feed rate. The software will raise the bottom of the cutter to this height when it traverses the material.
Plunge (Z2)
For all toolpaths, as well as specifying a rapid clearance gap for rapid positioning moves above the workpiece, the user can also specify a much smaller gap that the tool will rapid down to during plunge moves. By default the plunge gap is set to the same value as the Clearance gap which means that there will be no rapid plunges. If you set the plunge gap to a smaller value than the Clearance gap, the tool will plunge at rapid feed rate to the specified distance above the material surface before changing to the specified plunge rate. For jobs where a large value for Clearance gap has to be specified to avoid clamps etc, this feature can save a considerable amount of machining time if there are a lot of plunge moves in the job.
Home / Start Position
This is the absolute position that the tool will start moving from and where the tool can be programmed to return to at the end of cutting the job.
Basic Toolpaths
The basic toolpaths section of the Toolpath Operations icons can be found on the Toolpaths tab, underneath the Toolpath list. It includes the Material setup command, which will often need to be used before any toolpaths are created. This section also includes Profiling, Pocketing and Drilling strategies. The Quick Engrave strategy is a specialist strategy for some engraving machines.

Profile Toolpath
Profile Machining is used to cut around or along a vector. Options provide the flexibility for cutting shapes out with optional Tabs / bridges plus an Allowance over/undercut to ensure perfect edge quality.
Profile toolpaths can be outside, inside or on the selected vectors, automatically compensating for the tool diameter and angle for the chosen cut depth.
When working with open vectors the profile toolpaths can be to the Left, to the Right or On the selected vectors.
Clicking this icon opens the 2D Profile Toolpath form which is shown at the right; the functions in this form are described on the following pages.
If you have vectors which are nested (like the letter 'O'), the program will automatically determine the nesting and cut the correct side of the inner and outer vectors. In addition, the program will always cut the inner vectors before the outer vectors to ensure the part remains attached to the original material as long as possible.
Cutting Depths
Start Depth (D)
Specifies the depth at which the Profile toolpath is calculated. When cutting directly into the surface of a job the Start Depth will usually be 0. If machining into the bottom of an existing pocket or stepped region, the depth of the pocket / step must be entered.Cut Depth (C)
The depth of the profile toolpath relative to the Start Depth.Tool
Clicking the Select button opens the Tool Database from which the required tool can be selected. See the section on the Tool Database for more information on this. Clicking the Edit button opens the Edit Tool form which allows the cutting parameters for the selected tool to be modified, without changing the master information in the database. Hovering the mouse cursor over the tool name will display a tool tip indicating where in the Tool Database the tool was selected from.
Pass Depth Control for Profiling

When a profile toolpath is created, the Pass Depth value associated with the selected tool (part of the tool's description in the Tool Database) is used to determine the number of passes needed to profile down to the specified Cut Depth. However, by default Aspire will also modify the precise step down by up to 15% in either direction, if by doing so it is able to total number of passes required to reach the desired cut depth. It is nearly always desirable to benefit from the significantly reduced machining time of cutting profiles using less passes if possible. Nevertheless, there are some occasions where the exact step down for a given profile pass needs to be more precisely controlled - when cutting into laminated material, for example. The Passes section of the 2D Profile Toolpath page indicates how many passes will be created with the current settings. button will open a new dialog that enables the specific number and height of passes to be set directly.
Specify Pass Depths
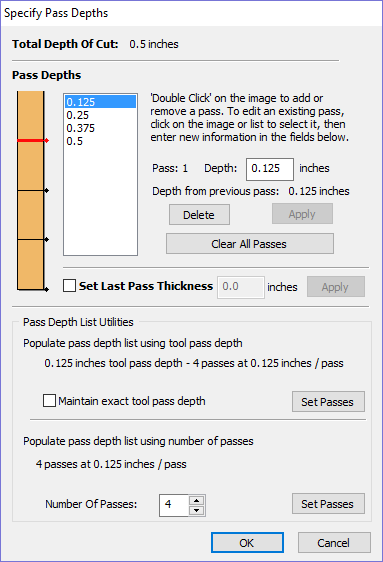
The Pass Depths section at the top of the form shows a list of the current pass depths. The relative spacing of the passes is indicated in the diagram next to the list. Left click on a depth value in the list, or a depth line on the diagram, to select it. The currently selected pass is highlighted in red on the diagram.
To edit the depth of the selected pass, change the value in the Depth edit box and click .
The button will delete the selected pass.
The button will delete all the passes.
To add a new pass, double left click at the approximate location in the passes diagram that you wish to add the pass. A new pass will be added and automatically selected. Edit the precise Depth value if required and then click .
The Set Last Pass Thickness option will enable an edit box where you can specify the last pass in terms of the remaining thickness of material you wish to cut with the last pass (instead of in terms of its depth). This is often a more intuitive way to specify this value.
Pass Depth List Utilities
This section of the form includes two methods for creating a set of passes in one go.
The first method simply sets the passes according to the Pass Depth property of the selected tool. By default, this is the method used by Aspire when it creates profile passes initially. However, the Maintain exact tool pass depth option checked, ✓ Aspire will not vary the step size to try and optimize the number of passes (see above).
The second method creates evenly spaced passes according to the value entered in the Number Of Passes edit box.
To apply either method click the associated button to create the resulting set of pass depths in the passes list and diagram.
Machine Vectors...
There are 3 options to choose from to determine how the tool is positioned relative to the selected vectors/s.
Outside |
|
Calculates a profile toolpath around the Outside of the selected vectors, with options for the cut direction to be either, Climb (CW) cutting direction or Conventional (CCW) cutting direction |
Inside |
|
Calculates a profile toolpath around the Inside of the selected vectors, with options for the cut direction to be either; Climb (CCW) cutting direction or Conventional (CW) cutting direction |
On |
|
Calculates a profile toolpath around the On the selected vectors, with options for the cut direction to be either, Climb (CW) cutting direction or Conventional (CCW) cutting direction |
Direction
Can be set to either Conventional or Climb machining where the cutting direction depends upon the strategy selected - see above for details. Using Climb or Conventional cutting will largely be dictated by the material is being machined and the tooling.
Allowance offset
An Allowance can be specified to either Overcut (negative number will cut smaller) or Undercut (positive numbers will cut larger) the selected shape. If the Allowance = 0 then the toolpaths will machine to the exact size.
Last Pass Allowance
A separate allowance can be specified for the last pass. If this allowance is given then all but the last pass will be undercut by the specified allowance with the final pass being the only pass which cuts to size.

The final pass (shown in blue) cuts to size.
All previous passes (shown in red) are cut with a small allowance offset
If the Reverse direction button is checked ✓ then the cutting direction of the last pass is reversed. This feature is can be useful if for minimizing witness marks on the edge of profile cuts.
The last pass allowance will also take into account any allowance offset and so the two options can be used together.

The last pass allowance will respect any allowance offset also specified
Use vector start point
Use Start Point can be selected to force the toolpath to plunge and start cutting at the first point on the shape. This is very useful if you need to ensure the cutter doesn't plunge onto a critical part of the job. For example, setting the Start Point to be on a corner will often be the best position to plunge and cut from as this will not leave a witness / dwell mark on the machined surface.
The Start Points are displayed as Green boxes on all vectors when this option is selected. Start Point on a vector can be moved using the Node Editing Tools. Select Node Editing cursor or press N. Place the cursor over the node to be used as the Start Point. Click Right mouse button and select Make Start Point (or press P) Remember, you can also insert a new point anywhere on a vector using the Right mouse menu or pressing the letter P - this will insert a new point and make it the start point.
Tabs (Bridges)
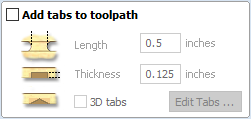
Tabs are added to open and closed vector shapes to hold parts in place when cutting them out of material.
Add tabs to toolpath
Checking ✓ the Add tabs option will activate tab creation for this toolpath. The Length and Thickness specify the size of each tab. Checking ✓ the Create 3D Tabs option will create 3D Tabs, the difference between this and 2D Tabs is described below.
Create 3D Tabs
When this option is selected the tab will be triangular in section. This is shape is created as the cutter ramps up to the specified Tab Thickness then down the other side. The 3D Tabs will often allow the machine to run quicker and smoother because it does not have to stop to move in Z at the start and end of each tab.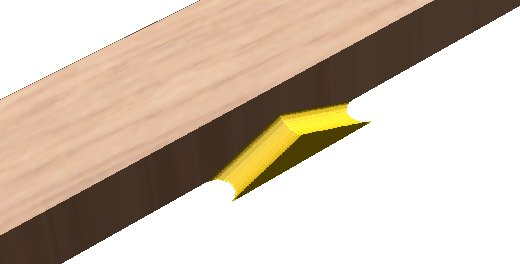
3D Tabs option selected
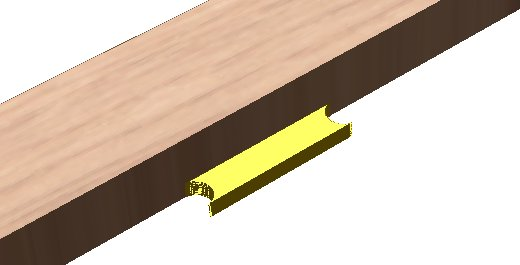
3D Tabs option not selected
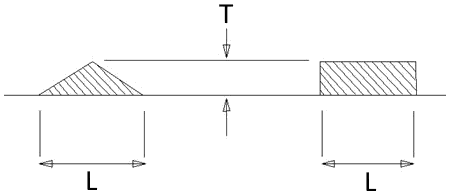
This image shows how the Length and Thickness values are used when creating 3D and 2D tabs.
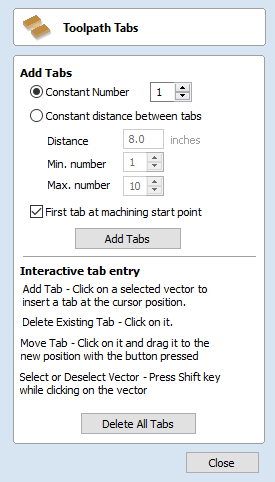
Edit Tabs
Clicking on the button automatically opens the 2D window and the Toolpath Tabs form is displayed:
Add Tabs
Constant Number
Calculates the length of each selected vector and places 'X' number of equally spaced Tabs around the shape.
Constant Distance between tabs
This option places a tab at the specified distance around the selected shape.
If placing Tabs at the Distance around the shape results in fewer than the Min. number, the minimum number of Tabs are automatically equally placed on the shape.
If the number of tabs calculated using the Distance around the shape is greater than the specified Max. number, the maximum number are placed at equal distance around the shape.
First tab at machining start point
If checked, ✓ a Tab will be placed at the start point (Green node) of a vector when the option First Tab at Machining Start Point is selected.
Dynamically positioning tabs in the 2D View
Interactive Tab positioning is very easy. Simply place the cursor at the point where the Tab is required and click the Left mouse. To Move a Tab, Click and Drag with the Left mouse button on a Tab to move.
To Delete a Tab, place the cursor over an existing tab and click the left mouse button.
The quickest method for adding Tabs to multiple shapes is to use the automatic option to add 'X' number. The position of these can then very easily be modified by clicking and dragging to move tabs to the 'best positions' and also delete unwanted tabs.
Profile Options
The Profiling options section of the toolpath form contains five additional pages, each of which allows a particular set of Profile machining options to be specified. The precise number of option pages will depend on which Toolpath strategy you are currently using. The full range of option pages are:
- Ramps
- Leads
- Order
- Start At
- Corners
These help control ways to ensure the parts are held in place and machined as easily as possible while ensuring the highest quality edge finish.
Each set of options can be accessed by the tabs at the top of the Profile options section.
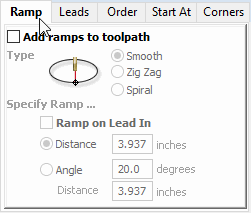
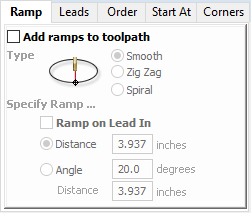
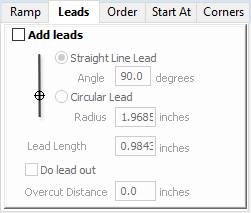
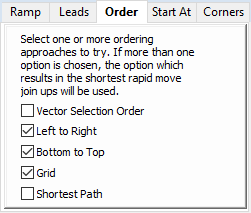
Ramp
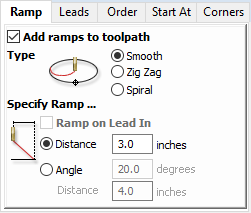
Ramp moves are used to prevent the cutter from plunging vertically into the material. The cutter gradually cuts at an angle dropping into the material significantly reducing cutter wear, heat build-up and also the load on the router spindle and Z axis of the machine. If multiple passes are required due to the Pass Depth being less than the Cut Depth, the ramp moves are applied at the start of each level. All ramp moves are performed at the plunge rate selected for the current tool.
Smooth
This option creates a smooth ramp into the material using either the specified Distance or Angle.
When a Lead In distance has been specified, the option Ramp on Lead In disables the distance and angle options and automatically limits the ramp moves to only be on the lead in portion of the toolpath.
Zig Zag
This option ramps into the material by Zig-Zag backwards and forwards using either the specified Distance or Angle and Distance.
The Distance option ramps into the material, zigging for the specified distance in one direction then zagging back over the same distance.
The Angle option is typically used for cutters that cannot plunge vertically but have an entry angle specified by the manufacturer.
Spiral
Checking ✓ this creates a continual spiral ramp, these are only available when the toolpath does not include lead in moves.
This option ramps into the material over the complete circumference of the profile pass. The angle is automatically calculated to ramp from the start point to full depth over the perimeter distance around the job.
The rate at which the cutter ramps into the material is determined by the Pass Depth specified for the cutter. For example, Spiral Profiling 0.5 inch deep with a cutter that has a Pass depth of 0.5 or greater will spiral down in 1 pass. Editing the Pass depth to be 0.25 inch results in the 2 spiral passes around the profile.
Leads
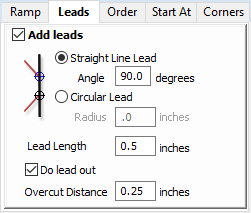
Lead in / out moves can be added to profile toolpaths to help preventing marking the edges of components with dwell marks that are typically created when a cutter is plunged vertically on the edge of the job.
Straight Line Lead
This option creates a linear lead onto the cutter path using the Angle and Lead length distance specified.
The toolpath will lead onto the selected edge at the specified Angle.
Checking ✓ the Do lead out option results in an exit lead being added at the end of the toolpath off the machined edge.
The Overcut Distance forces the cutter to machine past the start point and is often used to help produce a better edge quality on parts.
Circular Lead
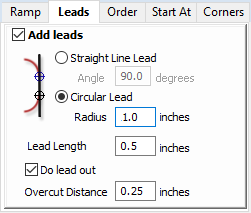
This option creates an arc lead onto the toolpath using the Radius and Lead length distance specified.
The toolpath will curve onto the selected edge, tangent to the direction of the vector at the point it reaches the actual geometry edge.
Checking ✓ the Do lead out option results in an exit lead being added at the end of the toolpath off the machined edge.
The Overcut Distance forces the cutter to machine past the start point and is often used to help produce a better edge quality on parts.
Order
The order tab allows you to specify the approaches the program will use to determine the best order to cut your vectors. You can specify multiple options, in which case the program will calculate the result of using each option and select the one which results in the shortest machining time.
Vector Selection Order
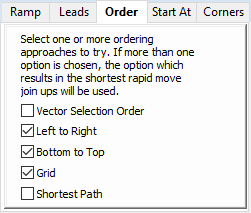 This option will machine the vector sin the order in which you selected them.
If you have vectors inside each other (like in the letter 'O'), the inner vector will always be machined before the outer one regardless of the selection order.
This option will machine the vector sin the order in which you selected them.
If you have vectors inside each other (like in the letter 'O'), the inner vector will always be machined before the outer one regardless of the selection order.
Left to Right
This option will join up parts on the left of the material first and move across to the right.
Bottom to Top
This option will join up parts on the bottom of the material first and move up to the top.
Grid
This option will join use a grid based approach with the size of the grid based on the size of the parts. The algorithm will try to join up parts within a particular section of the grid before moving on.
Shortest Path
This option use a 'shortest path' algorithm to try and determine the shortest possible path. However, for large numbers of parts this requires an unfeasible amount of computing power so an approximation algorithm is used. Although very good, this algorithm cannot guarantee to produce the very shortest path, but in tests at Vectric, the results have been very good indeed. This option still takes a substantial amount of time on slow computers of for very large numbers of parts.
Start At
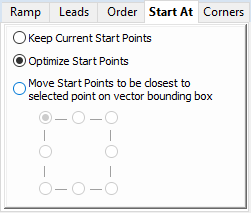
Keep Current Start Points
The start point of the vector will dictate the start of the toolpath.
Optimize Start Points
The software will automatically attempt to optimize each profile start position based on speed of completing the job.
Closest on Bounding Box
Influence the start point by defining which part of the bounding box of the profiled vector it should start near.
This will look for the nearest point, from all of the spans' endpoints, and will start the toolpath from that point.
Corners
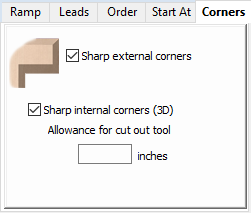
Choosing this tab and checking ✓ the option Sharp external corners (see below) forces the cutter to machine around the shapes and retain any square corners.
Sharp External Corners
This option makes adding beveled edges to a 2D shape very quick and easy, this can be a good way to turn simple 2D cut out lettering into a high quality signage products that look more interesting or provide a different option for customers.
This is an example of the type of effect that can be created by using this option:
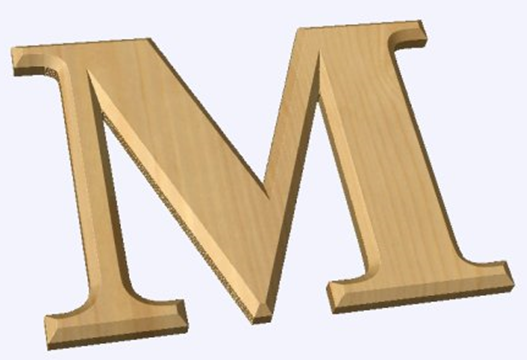
Standard Profile toolpaths without the Sharp Corners switched on roll around the sharp corners. This Still give a point on a straight sided tool but will give a radiused edge when using a V-bit.
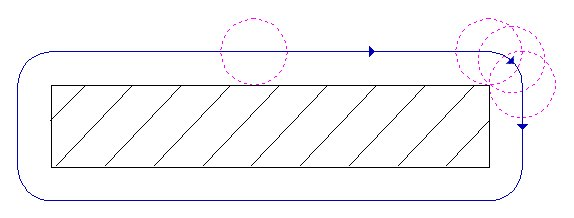
When Sharp External Corners is selected the following change is made to the toolpath (see image below) so it makes sharp external corners as shown in the image of the letter 'M' at the top of the page.
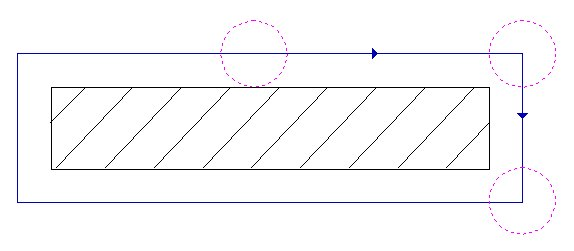
Sharp Internal Corners
When Sharp Internal Corners is selected the V-Bit tool will raise up into internal corners to sharpen them with its point. The difference between checking ✓ this and leaving it unchecked is shown in the two images below.
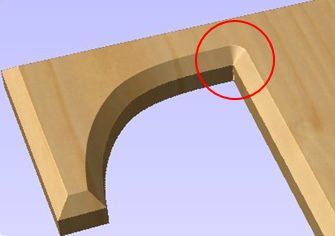
Sharp Internal Corners not selected
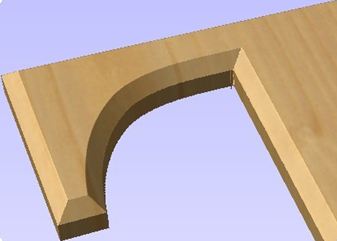
Sharp internal corners selected
Allowance for Cut out tool
Sharp internal corners are often used when creating beveled letters. In this case, the letters usually have straight 'returns' which are machined with a straight sided end mill. The cut out pass for the end mill needs to be offset from the vector to allow for the bevel created by the tool. This field displays the value you will need to enter into the 'Allowance Offset' field when you create your cut out profile toolpath for the end mill. You can select the value with the mouse and used Ctr+C to copy it to the clipboard and then copy it into the 'Allowance Offset' field when you create the cut out toolpath.
Additional notes on Profile Machining
Machining Open Vectors
The direction of open vector(s) is very important when using Profile strategies as this is used to determine which side of the selection is the right and left for machining. Selecting Node Edit mode (pressing N on the keyboard) will display a Green node at the start of the vector. Looking along the vector(s) from the green node indicates the direction and the image below shows offsets to the left and right of an open vector.
The Cut Direction - Conventional or Climb controls which end of the open vector the toolpath will start. Changing the cut direction will reverse the direction of cut.
Conventional starts cutting at the Start point Climb cutting starts cutting at the end pointIn the following examples, the vector is the magenta dotted line and the arrowed line is the toolpath:
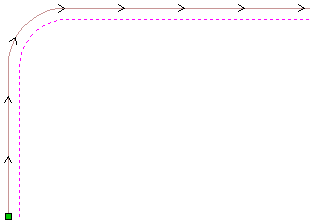
Profiling the Left of the vector using Climb cutting.
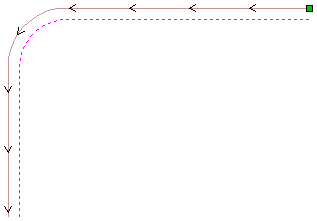
Profiling the Left of the vector using Conventional cutting
Talk to your material and tooling suppliers for details about what is most appropriate for your specific type of work.
Tabs can be added to open profile toolpaths Sharp External Corner options do not apply because identifying the outside / inside of an open shape in ambiguous. Leads cannot be added to open profile toolpaths. Ramps can be added to open profile toolpath.
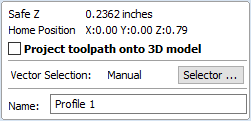
Safe Z
The height above the job at which it is safe to move the cutter at rapid / max feed rate. This dimension can be changed by opening the Material Setup form.
Home Position
Position from and to that the tool will travel before and after machining. This dimension can be changed by opening the Material Setup form.
Project toolpath onto 3D Model
This option is only available if a 3D model has been defined. If this option is checked, ✓ after the toolpath has been calculated, it will be projected (or 'dropped') down in Z onto the surface of the 3D model. The depth of the original toolpath below the surface of the material will be used as the projected depth below the surface of the model.
Vector Selection
This area of the toolpath page allows you to automatically select vectors to machine using the vector's properties or position. It is also the method by which you can create Toolpath Templates to re-use your toolpath settings on similar projects in the future. For more information, see the sections Vector Selector and Advanced Toolpath Templates.
Name
The name of the toolpath can be entered or the default name can be used.
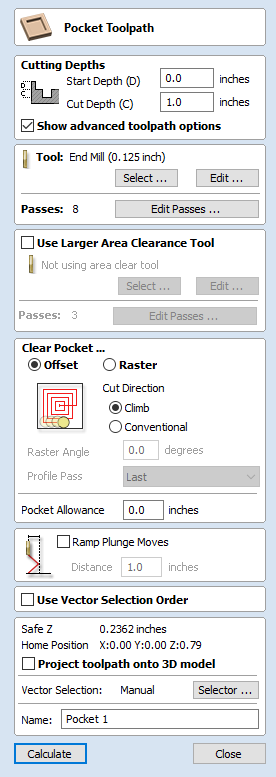
Pocketing Toolpath
This option opens the Pocket Toolpath form for machining 2D pockets. These toolpaths automatically compensate for the tool geometry - both diameter and angle.
Cutting Depths
Start Depth (D)
Specifies the depth at which the pocket toolpath is calculated. When cutting directly into the surface of a job the Start Depth will usually be 0. If machining into the bottom of an existing pocket or stepped region, the depth of the pocket / step must be entered.
Cut Depth (C)
The depth of the toolpath relative to the Start Depth.
Tool
Clicking the button opens the Tool Database from which the required tool can be selected. See the section on the Tool Database for more information on this.
Clicking the button opens the Edit Tool form which allows the cutting parameters for the selected tool to be modified, without changing the master information in the database.
Specify Pass Depths

The Pass Depths section at the top of the form shows a list of the current pass depths. The relative spacing of the passes is indicated in the diagram next to the list. Left click on a depth value in the list, or a depth line on the diagram, to select it. The currently selected pass is highlighted in red on the diagram.
To edit the depth of the selected pass, change the value in the Depth edit box and click.
The button will delete the selected pass.
The Passes button will delete all the passes.
To add a new pass, double left click at the approximate location in the passes diagram that you wish to add the pass. A new pass will be added and automatically selected. Edit the precise Depth value if required and then click .
The Set Last Pass Thickness option will enable an edit box where you can specify the last pass in terms of the remaining thickness of material you wish to cut with the last pass (instead of in terms of its depth). This is often a more intuitive way to specify this value.
Pass Depth List Utilities
This section of the form includes two methods for creating a set of passes in one go.
The first method sets the passes according to the Pass Depth property of the selected tool.
This is initially the default method used by Aspire when it creates profile passes. The step size is varied to try and optimize the number of passes (see above) unless the Maintain exact tool pass depth option is checked ✓.
The second method creates evenly spaced passes according to the value entered in the Number Of Passes edit box.
To apply either method click the associated button to create the resulting set of pass depths in the passes list and diagram.
Use Larger Area Clearance Tool
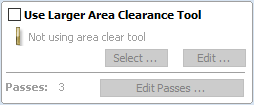
If this option is selected two tools are used to clear the pocket. A large tool to do the bulk of the area clearance and a smaller tool (the first tool selected) to remove the remaining material and do a final profile pass.
When a pocket toolpath is created, the Pass Depth value associated with the selected tool (part of the tool's description in the Tool Database) is used to determine the number of passes needed to pocket down to the specified Cut Depth. However, by default Aspire will also modify the tool step down by up to 15%, if by doing so it is able to reduce the total number of passes required to reach the desired cut depth. It is usually desirable to benefit from the significantly reduced machining time of cutting pockets using less passes if possible.
Nevertheless, there are some occasions where the exact step downs for a given profile pass needs to be more precisely controlled - when cutting into laminated material, for example. The Passes section of the Pocket Toolpath page indicates how many passes will be created with the current settings. The button will open a new dialog that enables the specific number and height of passes to be set directly.
Clear Pocket
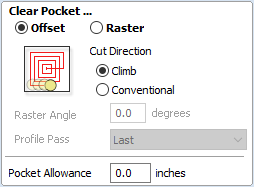
There are two choices of the type of fill pattern that will be used to clear away the area to be machined with the Pocket Toolpath, Offset and Raster.
 Offset
Offset
Calculates an offset area clearance fill pattern to machine inside the selected vector(s). Options for Cut Direction to be either: Climb (CCW) cutting direction Conventional (CW) cutting direction.
 Raster
Raster
Calculates a Raster based area clearance fill pattern to machine inside the selected vector(s). Cut Direction for the final pass to be either:
- Climb (CCW) cutting direction
- Conventional (CW) cutting direction
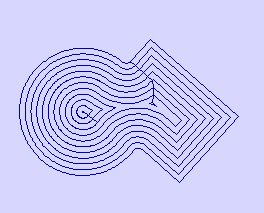
Clear Pocket - Offset Strategy
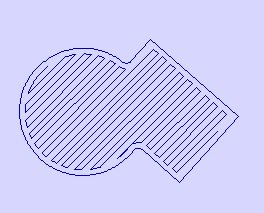
Clear Pocket - Raster Strategy
Raster Angle
Between 0 and 90°, where 0° is parallel to the X axis and 90° parallel to the Y axis.
Profile Pass
Used to clean up the inside edge after machining the pocket. This can be done either before the rastering (First) or after the rastering (Last). If 'No Profile Pass' is selected, you will need to calculate a profile pass manually to machine the pocket to size.
Pocket Allowance
This option is used to leave material on the inside of the pocket for the Profile Pass to clean-up. This is often very useful for ensuring the cutter does not mark the edge surface of the pocket when roughing out.
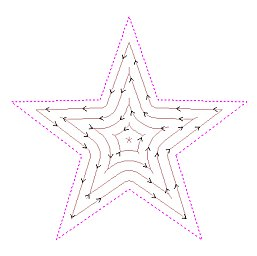
Offset larger than 50%
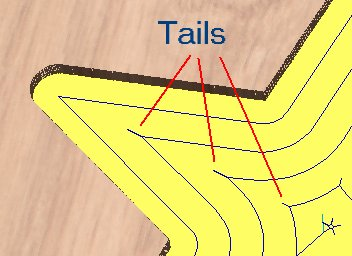
Tails to clean out corners
Ramp Plunge Moves

The cutter can be ramped over a distance into the pocket instead of plunging vertically. This approach reduces heat build-up that damages the cutter and also reduces the load on the spindle and z axis bearings.
Use Vector Selection Order

If this option is checked, ✓ pockets will be machined in the order you selected them. If the option is not checked the program will optimize the order to reduce machining time.

Safe Z
The height above the job at which it is safe to move the cutter at rapid / max feed rate. This dimension can be changed by opening the Material Setup form.
Home Position
Position from and to that the tool will travel before and after machining. This dimension can be changed by opening the Material Setup form.
Project toolpath onto 3D Model
This option is only available if a 3D model has been defined. If this option is checked, ✓ after the toolpath has been calculated, it will be projected (or 'dropped') down in Z onto the surface of the 3D model. The depth of the original toolpath below the surface of the material will be used as the projected depth below the surface of the model.
Vector Selection
This area of the toolpath page allows you to automatically select vectors to machine using the vector's properties or position. It is also the method by which you can create Toolpath Templates to re-use your toolpath settings on similar projects in the future. For more information, see the sections Vector Selector and Advanced Toolpath Templates.
Name
The name of the toolpath can be entered or the default name can be used.
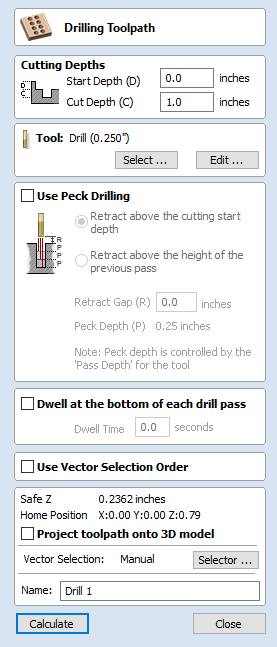
Drilling Toolpath
Drilling allows the centers of selected closed vectors to be drilled to a specified depth. The Tool Database includes an option to specify the Drill diameter and cutting parameters.
Cutting Depths
Start Depth (D)
This specifies the depth at which the toolpath is calculated from. When cutting directly into the surface of a job the Start Depth will often be 0. If machining into the bottom of an existing pocket or 3D region, the depth needs be entered.
Cut Depth (C)
The depth of the toolpath relative to the Start Depth.
Tool
Clicking the button opens the Tool Database from which the required tool can be selected. See the section on the Tool Database for more information on this. Clicking the button opens the Edit Tool form which allows the cutting parameters for the selected tool to be modified, without changing the master information in the database.
Peck Drilling
When the option Use Peck Drilling is selected, the drill will cut to the Pass Depth set in the Tool Database for the selected Drill. It will then retract to the Retract Gap according to the retract option selected (see below), before drilling to the next depth, incremented by an additional Pass Depth. This cycle is repeated until the hole is drilled to the required depth. The retract moves are used to remove any build-up of material from the hole to help with overheating and breakage. If the Pass Depth is greater than the required Cut Depth, the hole will be drilled in a single cycle. However, if a Cut Depth of 1 inch with a Pass Depth of 0.25 inch is used the hole will be drilled in 4 cycles.
Retract above cutting start
This option will cause the tool to retract fully out of the drill hole after each peck drill plunge. This is beneficial for clearing swarf/chips completely from the drill hole during the drill cycle. With this option selected the Retract Gap value (R) is the fixed distance above the start cut depth. Thus the total retract and plunge distances for each peck drill cycle will increase as the hole deepens and this will generally result in longer machining times.
Retract above the height of the previous pass
Instead of fully retracting out of the drill hole, it is also possible to retract to a height relative to the previous cut depth. This strategy typically requires a shorter set of plunges and retracts over the course of a peck drill toolpath because they will be constant for each peck drill cycle, regardless of the drill hole depth. However, it will not necessarily clear swarf/chips completely from the drill hole. With this option selected the Retract Gap value (R) is the relative distance above the height of the previous peck drill pass.
Dwell at the bottom of each drill pass
With this option checked, ✓ the Dwell Time value is used pause the drill at the bottom of each peck drill pass before retracting. The dwell time value is measured in seconds.
Use Vector Selection Order
If this option is checked, ✓ pockets will be machined in the order you selected them. If the option is not checked the program will optimize the order to reduce machining time.

Safe Z
The height above the job at which it is safe to move the cutter at rapid / max feed rate. This dimension can be changed by opening the Material Setup form.
Home Position
Position from and to that the tool will travel before and after machining. This dimension can be changed by opening the Material Setup form.
Project toolpath onto 3D Model
This option is only available if a 3D model has been defined. If this option is checked, ✓ after the toolpath has been calculated, it will be projected (or 'dropped') down in Z onto the surface of the 3D model. The depth of the original toolpath below the surface of the material will be used as the projected depth below the surface of the model.
Vector Selection
This area of the toolpath page allows you to automatically select vectors to machine using the vector's properties or position. It is also the method by which you can create Toolpath Templates to re-use your toolpath settings on similar projects in the future. For more information, see the sections Vector Selector and Advanced Toolpath Templates.
Name
The name of the toolpath can be entered or the default name can be used.
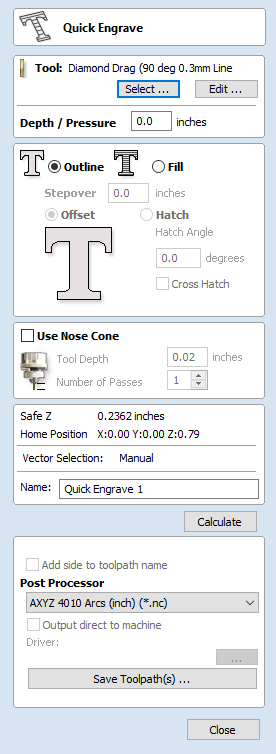
Quick Engraving Toolpath
This form is used specifically for calculating engraving and marking toolpaths.
Tool
Clicking the Select button opens the Tool Database from which the required tool can be selected. See the section on the Tool Database for more information on this. Clicking the Edit button opens the Edit Tool form which allows the cutting parameters for the selected tool to be modified, without changing the master information in the database.
Depth / Pressure
When using Conventional Engraving and End Mill cutters the Depth to engrave / mark is specified and this z depth dimension is output in the toolpath file sent to the CNC machine. The 3D Preview of these toolpaths shows the specified depth of engraving.
When using a Diamond Drag marking Tool the Pressure setting is used to pre-load the spring to ensure the tip of the diamond stays in contact with the material surface, especially when marking uneven surfaces. The 3D Preview of the depth these toolpaths will mark using the Angle of the diamond and the Width of the Line.
For example, when using a 90° Diamond Drag Tool with a 0.010 inch Line Width specified. The depth shown in the 3D preview will be 0.005 inch (with 90° the depth = half the line width).
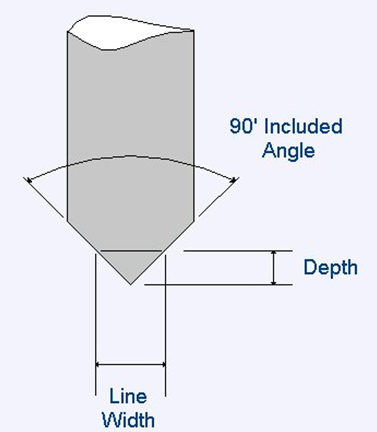
Engraving Tool
The ratio of Depth to Line Width will change when using diamond drag tools with different tip angles. When the option to use a Nose Cone is selected (see below) the actual depth specified on the form is used when previewing the toolpath in the 3D view.
Strategy
When using the Quick Engraving Form the Stepover for the cutter is specified on the form and is NOT automatically set from the Tool Database.
The selected text or vectors can be Outlined or Filled.
Outline
The tip of the cutter runs on the selected lines engraving / marking the material surface

Example of outline engraving
Fill
A pattern is used to engrave / mark inside the selected text or vectors. There are 3 fill pattern options.

Fill engraving with Offset pattern

Fill engraving with 45° Hatch pattern

Fill engraving with Cross Hatch pattern.
Cross Hatch Fill pattern engraves 2 sets of lines, with the second set at 90° to the angle specified.
Use Nose Cone
A nose cone is often used when engraving or marking material that is not flat. The nose cone is spring loaded forcing it to slide on the surface of the material. The engraving cutter is set to extend / protrude out of the bottom of the nose cone by the depth of engraving / marking required. This is typically set at around 0.010 inches to 0.020 inches.
When the option to use a Nose Cone is selected the actual depth specified on this region of form is used when previewing the toolpath in the 3D view.
Number of Passes
This option runs the cutter multiple times divides over the toolpath pattern.
Output Options
Select the appropriate postprocessor and Save the Toolpath ready to send to the CNC machine, similar to the Save Toolpath form.
If your machine can be driven using a Windows Printer driver (Roland and Gravograph / New Hermes machines use this technique) it maybe be possible to select the installed printer driver and output toolpaths directly from the software instead of saving an intermediate file.
Checking ✓ the option 'Output direct to machine' enables the Device option which is used to setup the appropriate windows printer driver.
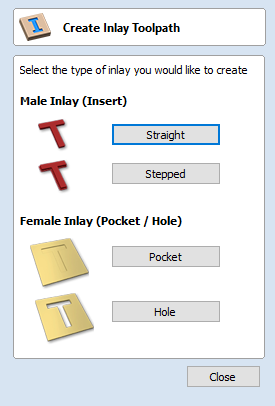
Inlay Toolpath
The Inlay toolpath functionality can be used to calculate either profile or pocketing toolpaths with automatic compensation for the tool radius; this allows the cut-out parts to fit into the corresponding cavities. This is a great feature for creating decorative woodwork and is also particularly useful for sign makers for creating inlayed letters and graphics.
How Inlays work
When using a CNC machine to cut out shapes then the tool will always leave a radius on any internal corner. When cutting holes or pockets the tool conversely leaves a radius on the external corners. If no changes are made to accommodate this then there would be no way to fit one part into the other. This is shown highlighted on the letter 'T' shown in the image below. On the left you can see the internal corners with a radius on the part being cut out (highlighted with red ovals). On the right you can see the radiused external corners on the hole (highlighted with green ovals). As you can envisage trying to slot the 'T' into the hole would not work as it is the proverbial square peg in a round hole!
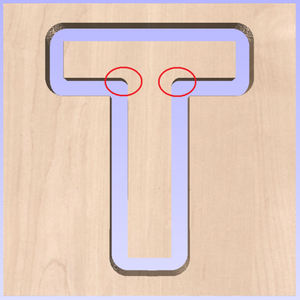
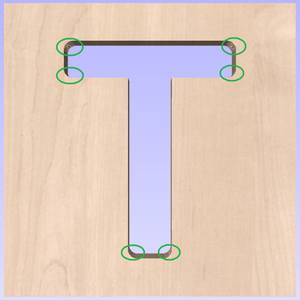
It is not possible to avoid the added radius as it is formed by the tool size and shape. The Inlay function though, will create toolpaths which take the tool radius into account and compensate for it by rounding off the sharp corners so the resulting parts will fit together. This can be seen in the images shown below where the same letter has been cut using the Inlay toolpaths, you can see all corners (internal and external) now have the same radius so they will slot together.
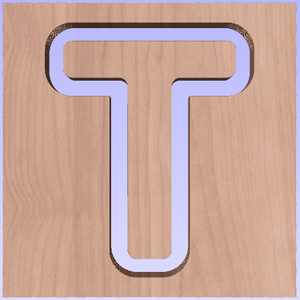
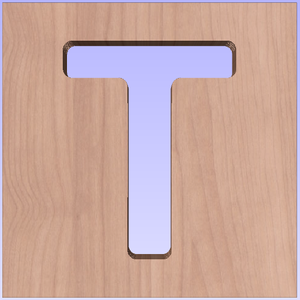
When creating an Inlay toolpath the radius is automatically compensated for, so it is very important to make sure you specify the same tool for both parts of any inlay (male and female). If you do not do this the Inlay will not fit together.
If creating a Pocket then the main Tool (the finish tool) not the larger (clearance) tool should be the same as the one as used for creating the Male Inlay.
Male Inlay (Insert)
Straight
This option is for cutting out straight sided parts to act as the inserted piece of the inlay. It uses a variation on the Profile toolpath which will automatically round the external corners of the part to allow for the radius of the tool being used. All the standard Profile options are available in this form except there is no option to Profile Inside or On as this does not apply to this inlay type as it has to cut outside of the vector. The other standard option not available is the ability to add sharp Corners as again this would not apply to this application. The image below shows how the external corners are rounded based on the tool radius being used.
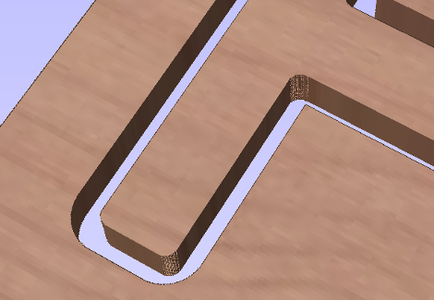
Stepped
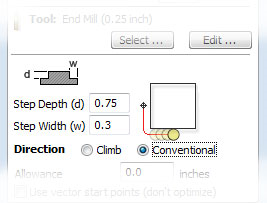
This option is for cutting out stepped sided parts to act as the inserted piece of the inlay. This style of inlay is typically used for what are referred to as 'Push Through' letters and shapes. These are parts which are inserted from the back and use the step as a shelf to invisibly mount them to the back of a sign. As with the Straight Inlay option it uses a variation on the Profile toolpath with the addition of the ability to specify a Step Depth and Step Width.
As the diagram shows in the form, the Step Depth is the vertical height of the step from the Start Depth down, the Step Width is how far from the edge of the original vector the part will be cut out (creating the step).
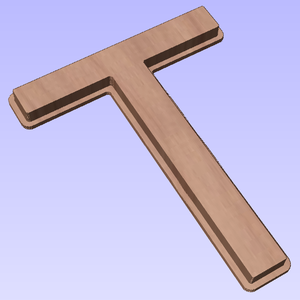
The image shown above shows a Stepped Male Inlay created in 1 inch thick material with a 0.75 inch Step Depth and a 0.3 inch Step Width.
All the other standard Profile options are available for Stepped Inlays except there is no option to Profile Inside or On as this does not apply to this inlay type and this option does not allow the use of either the Corner or Lead functions as these are also inapplicable to this type of toolpath.
Female Inlay (Pocket / Hole)
This option is selected for cutting out a Pocket to act as the cavity for the corresponding Male shape to inlay into. It uses the same options as the standard Pocket style toolpath including the new option where you can use a larger and smaller tool to clear the pocket (smaller tool size should match that used for the Male Inlay). In order to make it work as an inlay pocket any internal corners will be rounded based on the tool radius to allow the male parts to fit into them (shown in the image below).
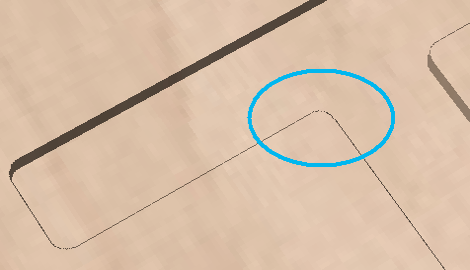
As has been previously discussed it is common to leave an allowance on one or both sides of the inlay, typically when working with letters the allowance would be left on the Pocket so the size and shape of the lettering itself is not affected any more than necessary.
Hole
This option is for cutting out a Hole to act as the cavity for the corresponding Male shape to inlay through. The standard Profile options are available for Female Hole Inlays except there is no option to Profile Outside or On as this does not apply to this toolpath type and this option does not allow the use of the Corner options as these are also inapplicable to this type of toolpath. In order to make it work as an inlay, any internal corners will be rounded based on the tool radius to allow the male parts to fit into them (shown in the image below).
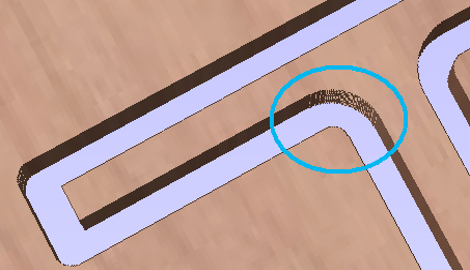
Setting Inlay Allowances
Although the radius of the tool is compensated for when using the inlay tool, this in itself will almost always not be enough to ensure the two parts will fit together correctly. The parts will be exactly the same size and so would not fit together without a lot of force which would damage the part or without some kind of post-CNC hand work. Cutting the parts exactly the same size also does not allow for any kind of finish to be applied to either side.
To enable the parts to fit extra material either needs to be cut from the Male side, the Female side or in some applications both. This additional distance is added using the option in the toolpath form to add an Allowance. On the toolpaths which are based on a Profile then this is done with the Allowance Offset (Shown in the image below left - highlighted in red). For Pocket style toolpaths use the Pocket Allowance, (shown in the image below right highlighted in red). When a value is entered it will overcut the selected shape by this distance, this will reduce the size for male parts and increase the hole/pocket for female parts.
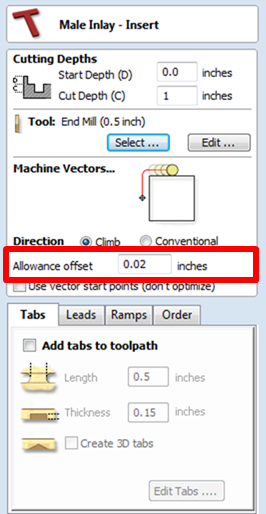
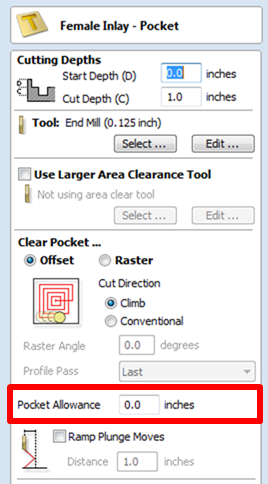
The size of the Allowance required will depend on the type of material (how much it may expand or contract between being cut and inlayed), the accuracy of your tooling, the accuracy of your machine and finally any finish you are planning to add to the finished parts (such as paint or varnish which will have a thickness). In most situations where no finish is being applied before the parts are inlayed then an allowance of 0.01 inches (0.25mm) or 0.02 inches (0.5mm) will be sufficient. If you are not sure what value to use then you should experiment with this on a test part to get the correct sizes for your particular setup and application.
In the majority of cases the Allowance is applied to the Female side of the inlay as it is typical to not want to alter the actual vector shapes (the Male side) any more than is required for the tool radius. This means the Hole or Pocket will be cut over-sized to provide the additional allowance for the parts to fit.

Safe Z
The height above the job at which it is safe to move the cutter at rapid / max feed rate. This dimension can be changed by opening the Material Setup form.
Home Position
Position from and to that the tool will travel before and after machining. This dimension can be changed by opening the Material Setup form.
Project toolpath onto 3D Model
This option is only available if a 3D model has been defined. If this option is checked, ✓ after the toolpath has been calculated, it will be projected (or 'dropped') down in Z onto the surface of the 3D model. The depth of the original toolpath below the surface of the material will be used as the projected depth below the surface of the model.
Vector Selection
This area of the toolpath page allows you to automatically select vectors to machine using the vector's properties or position. It is also the method by which you can create Toolpath Templates to re-use your toolpath settings on similar projects in the future. For more information, see the sections Vector Selector and Advanced Toolpath Templates.
Name
The name of the toolpath can be entered or the default name can be used.
VCarving and 2.5D Toolpaths
The VCarving and 2.5D toolpaths section of the Toolpath Operations icons can be found on the Toolpaths tab, underneath the Toolpath list. These strategies all make use of the tool's geometry to form a number of intricate 3D shapes very efficiently. Because the range of 3D shapes that can be formed are determined by the tool's own shape, you cannot use these strategies to cut any arbitrary 3D shape. Therefore, to distinguish them from true 3D strategies they are often referred to as 2.5D strategies.
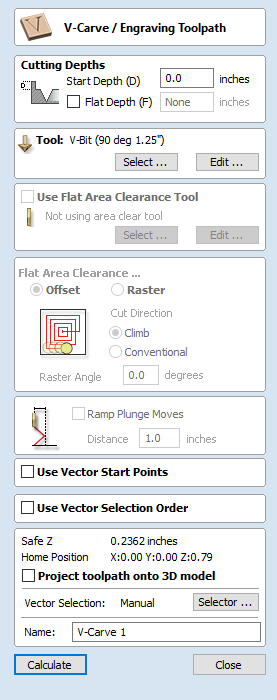
VCarve Toolpath
This icon opens the V-Carving Toolpath form which is used to specify the type of carving required, tooling details, cutting parameters and name for the toolpath.
Cutting Depths
Start Depth (D) specifies the depth at which the V-Carving toolpath is calculated, allowing V-Carving / Engraving to be machined inside a pocket region. When cutting directly into the surface of a job the Start Depth will usually be 0.0. If the V-Carving / engraving is going to be machined into the bottom of a pocket or stepped region, the depth of the pocket / step must be entered. For example, to carve or engrave into the bottom of a 0.5 inch deep pocket, the Start Depth = 0.5 inches
Flat Depth (F)
Checking ✓ this option limits the depth that the tool(s) will machine to, and is used for Flat Bottomed Carving and Engraving.
When No Flat Depth specified the toolpath will be calculated to carve or engrave to full depth as shown below. Multiple z level passes will be automatically calculated where the tool needs to cut deeper than its Pass Depth specified in the Tool Database.
No Flat Depth
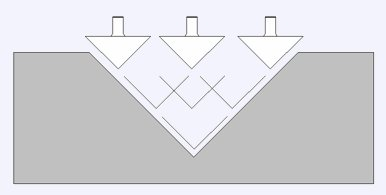
Single tool machines the complete job.
Multiple z level passes calculated using the Pass Depth specified for the selected tool.
Clicking the option for Flat Depth and entering the required depth will result in flat pocket areas being machined where the width between vectors would result in the tool cutting deeper than the specified Flat Depth.
Flat Depth
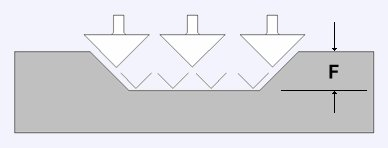
Complete toolpath is calculated using a single V-Bit or Engraving tool.
Flat Depth Using 2 Tools
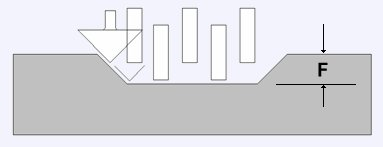
End Mill to create the flat pocket regions followed by V-Bit or Engraving tool to cut the detail and corner regions
V Tool
Clicking the button opens the Tool Database from which the required VCarving or Engraving Tool can be selected. See the section on the Tool Database for more information on this.
Clicking the button opens the Edit Tool form which allows the cutting parameters for the selected tool to be modified, without changing the master information in the database. Note that Ball nosed tools can also be used to VCarve designs.
Use Flat Area Clearance Tool
Check ✓ this option if you wish to use an End Mill, Ball Nose or Engraving cutter to machine the large open regions of a design. Note that this option is only available when Flat Depth is selected. If no tool is selected here but Flat Depth is specified then the selected VCarving tool will be used to clear the flat areas as well as for the VCarving.
Clicking the button opens the Tool Database from which the required End Mill or Engraving Tool can be selected.
Clicking the button opens the Edit Tool form which allows the cutting parameters for the selected tool to be modified, without changing the master information in the database.
Flat Area Clearance
This section of the form allows you to choose the strategy which will be used to clear the flat bottomed area with the Flat Area clearance tool. These options are the same as those found on the pocketing form.
Ramp Plunge Moves
If this option is selected ramps are added to the plunge moves for the pocketing toolpath.
Use Vector Selection Order
If this option is checked, ✓ the vectors will be machined in the order you selected them. If the option is not checked the program will optimize the order to reduce machining time.

Safe Z
The height above the job at which it is safe to move the cutter at rapid / max feed rate. This dimension can be changed by opening the Material Setup form.
Home Position
Position from and to that the tool will travel before and after machining. This dimension can be changed by opening the Material Setup form.
Project toolpath onto 3D Model
This option is only available if a 3D model has been defined. If this option is checked, ✓ after the toolpath has been calculated, it will be projected (or 'dropped') down in Z onto the surface of the 3D model. The depth of the original toolpath below the surface of the material will be used as the projected depth below the surface of the model.
Vector Selection
This area of the toolpath page allows you to automatically select vectors to machine using the vector's properties or position. It is also the method by which you can create Toolpath Templates to re-use your toolpath settings on similar projects in the future. For more information, see the sections Vector Selector and Advanced Toolpath Templates.
Name
The name of the toolpath can be entered or the default name can be used.
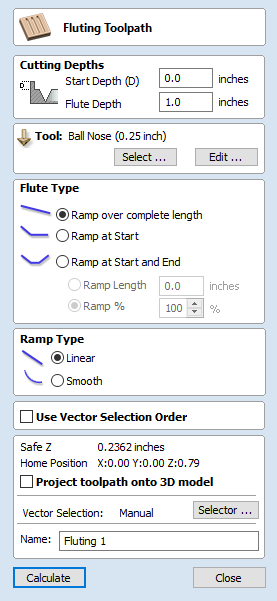
Fluting Toolpath
Fluting Toolpaths machine along vectors while varying the depth of the tool, creating extremely efficient machined decorative patterns.
This toolpath is similar to the option to Profile On a selected vector. The difference is the toolpath at the end of each vector can be ramped to taper the cut. This can be used for cutting standard woodworking Flutes or can be used for artistic engraving and marking effects with other types of artwork. It can also be used to create some interesting effects when projected onto a 3D model. In this section the options on the form will be covered along with some examples of the use for different applications.
Standard Straight Flutes
One of the most common applications for Fluting is straight decorative details using a large radius Ball nose tool for columns and posts, such as the one shown in the image below.
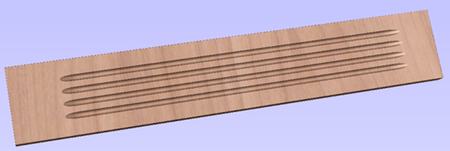
Another good application for straight flutes is the markings on a draining board (for Solid Surface fabricators) or on a cutting block (for carving meat) such as the one shown below, sloping down to allow liquid to be directed.
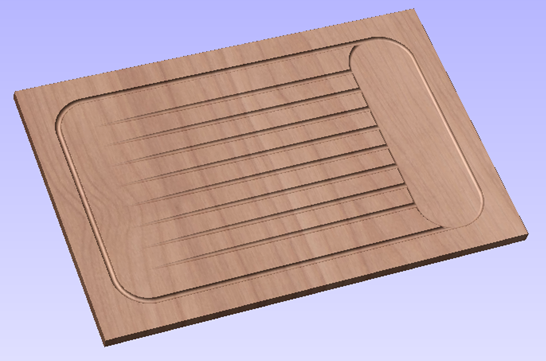
Decorative Artistic Designs
The fluting can be used to produce some interesting effects with artistic and decorative applications. The abstract leaf pattern below left was cut with a V-Bit into a flat surface using single vector lines.
The leaf veins on the right were engraved into the 3D model using the Project toolpath onto 3D model option.
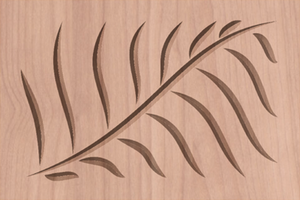
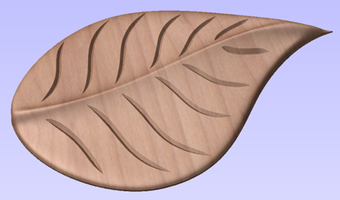
When the Fluting Toolpath form is open, the selected vectors will have their start points indicated in the 2D View by solid square green nodes, this is important as it will determine which end the ramps are added depending on what options are chosen on the form. An image of this is shown below where all the start points are to the left end of the selected vectors.
If you need to move the start points, go into node editing mode (press N on the keyboard or select the node editing icon in the Edit Vectors section on the left tab).

Select the vector you want to change the start point Move the cursor over the end you want to be the new start point Press P on the keyboard or Right Click and select Make Start Point from the pop-up menu. Exit node edit mode (press N again) Reselect all the vectors you want to flute
The fields on the form are as follows.

Cutting Depths
Start Depth (D)
This specifies the depth at which the Fluting toolpath is calculated. When cutting directly into the surface of a job the Start Depth will usually be 0. If machining into the bottom of an existing pocket or stepped region, the depth of the pocket/step that you are starting from must be entered.
Flute Depth
This is the depth of the Fluting toolpath relative to the Start Depth; the total depth will be the combination of the Start and Flute Depth.Tool

Clicking the button opens the Tool Database from which the required tool can be selected. See the section on The Tool Database for more information on this. Clicking the button opens the Edit Tool form which allows the cutting parameters for the selected tool to be modified, without changing the master information in the database.
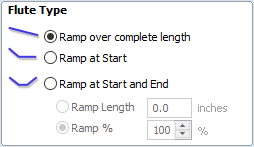
Flute Type
Ramp over complete length
Checking ✓ this option means the tool will ramp over the whole length of the toolpath. At the start of the selected vector/s it will be at the Start Depth and at the end of the selected vector/s it will have cut down to the Fluting Depth.
Ramp at Start
Checking ✓ this option means the tool will ramp down only at the start of the vectors to the Fluting Depth. The distance of this ramp can be specified using the Ramp Length or Ramp % options.
Ramp at Start and End
Checking ✓ this option means the tool will ramp down at the start of the vectors then will ramp up again at the end of the vectors. The distance of these ramps can be specified using the Ramp Length or Ramp % options.
Ramp Length
Checking ✓ this option means that the length of the ramp can be set to an exact distance entered into the box. The ramp distance is measured from the start and the end of the vector/s depending what Flute Type you have selected. If the distance entered is greater than the possible length of the ramp then the maximum length will be used, this would be the same as choosing Ramp over complete length. When you choose Ramp at Start it is possible to specify a ramp length which is up to the length of the vector/s. When Ramp at Start and End is checked, ✓ the maximum length possible would be half way along the vector/s as after that it would start to ramp up again.
Ramp %
Checking ✓ this option means that the length of the ramp can be specified as a percentage of the maximum possible ramp length (controlled by the length of the selected vector/s and chosen Flute Type). When you use this with Ramp at Start selected then 100% would be the whole length of the selected vector/s, the ramp length would be a percentage of this distance for each one. When you use this with Ramp at Start and End then 100% would be the half length of any of the selected vector/s. The ramp length would be a percentage of this half-length. In this situation using a 50% value would give you a Ramp from the start which was ¼ of the vector length and a ramp from the end which was also ¼ of the vector length.

Ramp Type
Linear
Selecting the Linear type will create a ramp which is a diagonal line (following the vector) from the Start Depth to the Flute Depth. Below you can see a Linear Ramp Type shown from the side. This ramp is set to only ramp from the start and to go 50% of the flute length.

Smooth
Selecting the Smooth type will create a curved ramp (following the vector) from the Start Depth to the Flute Depth; this will smoothly transition from the ramp into the full depth of cut. You can see an example of this shown in the image below.


Safe Z
The height above the job at which it is safe to move the cutter at rapid / max feed rate. This dimension can be changed by opening the Material Setup form.
Home Position
Position from and to that the tool will travel before and after machining. This dimension can be changed by opening the Material Setup form.
Project toolpath onto 3D Model
This option is only available if a 3D model has been defined. If this option is checked, ✓ after the toolpath has been calculated, it will be projected (or 'dropped') down in Z onto the surface of the 3D model. The depth of the original toolpath below the surface of the material will be used as the projected depth below the surface of the model.
Vector Selection
This area of the toolpath page allows you to automatically select vectors to machine using the vector's properties or position. It is also the method by which you can create Toolpath Templates to re-use your toolpath settings on similar projects in the future. For more information, see the sections Vector Selector and Advanced Toolpath Templates.
Name
The name of the toolpath can be entered or the default name can be used.
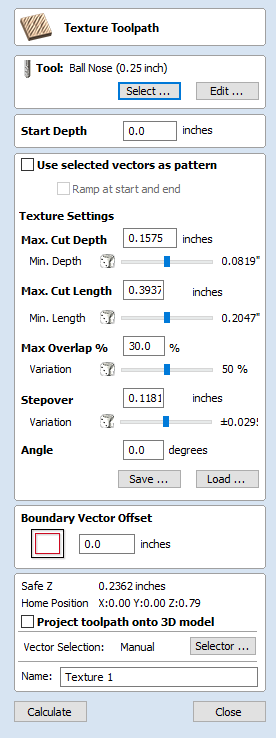
Texture Toolpath
The 3D Texture Machining functionality uses a specialized toolpath algorithm and the shape of the tool to generate a textured finish on the part. It should be noted this is a different technique than creating a 3D texture using the 3D model.
Textures can be calculated inside any selected vector boundaries or if nothing is selected the complete job size.
Large Ball nosed cutter and V-Bits typically give the best results when using this strategy.
The texturing options are based on calculating random patterns and the variables required may at first appear a little complicated. The best way to see what effect each variable has on the texture is to simply change the numbers, calculate and preview the results. It's important to note that the toolpath algorithm uses a random combination of the variables specified on the texturing form to calculate the toolpath.
Tool
Clicking the Select button opens the Tool Database from which the required tool can be selected. Clicking the Edit button opens the Edit Tool form which allows the cutting parameters for the selected tool to be modified, without changing the master information in the database.
Use selected vectors as pattern
By default this option is unchecked and the texture form will generate a random texture pattern using any selected vectors as a clipping area. If this option is checked, ✓ the currently selected vectors will be used as the pattern for the texture and the only options available will be 'max. Cut Depth' and 'min. Depth' to control the depth of the cuts along the selected vectors.
Ramp at start and end
This option is only available when using selected vectors as patterns. If this option is checked ✓ each of the selected contours is cut using a fluting move, otherwise each of the contours is cut with a regular profile move. The resulting textures may look very different because of this small change.

Ramp at start and end switched on

Ramp at start and end switched off
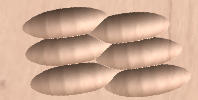
Ramp at start and end switched on
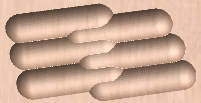
Ramp at start and end switched off
Texture Settings
Max. Cut Depth
The maximum depth any of the carved scallops will be machined to and is specified in the job units.
Min. Depth
Using the slider this is specified as a percentage (%) of the Max. Cut Depth and controls the minimum depth any of the scallops will be machined to.
Max. Cut Length
Specifies the maximum length for any of the carved grooves and is specified in the job units.
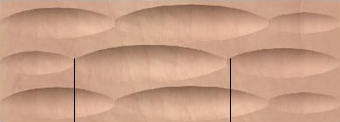
Max. Cut Length between the lines
Min Length
Using the Slider this is specified as a percentage of the Max Cut Length and controls the minimum length any of the carved grooves.
Max. Overlap %
The percentage (%) of the Max Cut Length that each scallop is allowed to overlap the adjacent scallop running along the cutting direction. Where, 1% will result in almost zero overlap of adjacent scallops 50% will result in some of the scallops being machined half way over the adjacent scallop.
Variation
Using the slider this is specified as a percentage of the Max Overlap. Overlap variation of 100% = the Max Overlap and random pattern Overlap variation of 1% = No Overlap and an almost constant pattern.
Stepover
The distance between each parallel set of lines of carved scallops.
Variation
Using the slider this is the percentage used to randomly change the stepover between each scallop. If a variation of 0% is specified the scallops will all be parallel to each other. And a variation of 50% will result in some scallops overlapping half way over others.
Angle
The direction the texture is machined across the surface, an angle of zero is parallel to the X axis, examples of setting the angle to 45 and 90° can be seen below.
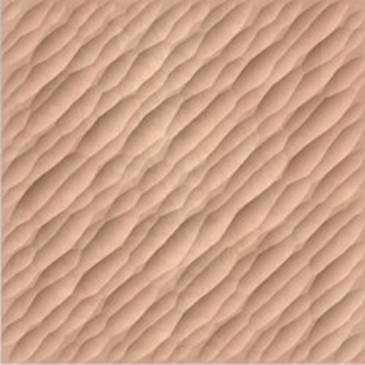
45°

90°
Boundary Vector Offset
If you enter a value in this field, the texturing will be offset from the boundary by the specified amount. If you are texturing in a recess, you should enter a value here up to the radius of the tool to avoid the walls of the recess being damaged by the tool.

Safe Z
The height above the job at which it is safe to move the cutter at rapid / max feed rate. This dimension can be changed by opening the Material Setup form.
Home Position
Position from and to that the tool will travel before and after machining. This dimension can be changed by opening the Material Setup form.
Project toolpath onto 3D Model
This option is only available if a 3D model has been defined. If this option is checked, ✓ after the toolpath has been calculated, it will be projected (or 'dropped') down in Z onto the surface of the 3D model. The depth of the original toolpath below the surface of the material will be used as the projected depth below the surface of the model.
Vector Selection
This area of the toolpath page allows you to automatically select vectors to machine using the vector's properties or position. It is also the method by which you can create Toolpath Templates to re-use your toolpath settings on similar projects in the future. For more information, see the sections Vector Selector and Advanced Toolpath Templates.
Name
The name of the toolpath can be entered or the default name can be used.
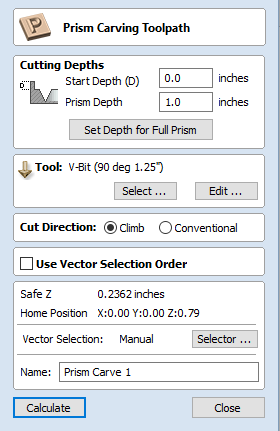
Prism Carving Toolpath
Prism carving gives a raised 'bevel' effect to shapes and letters similar to a 'hand carved' look.
Prism Carving uses an angled tool to create a raised prism shape on the top of the selected vectors. The tool will profile at a given depth creating a nice sharp finished shape such as the lettering shown in the image below. This is often paired with a Profile or Pocket toolpath to carve the vertical edge around the shapes or clear out the material between them. This type of toolpath is often, though not exclusively, used on lettering.
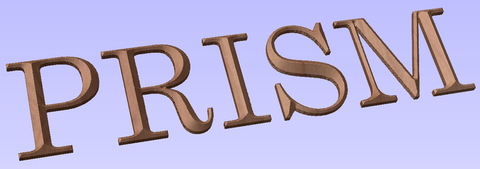
Cutting Depths
Start Depth (D)
Start Depth (D) specifies the depth at which the Prism Carving toolpath is calculated from. When cutting directly into the surface of a job the Start Depth will often be Z0. If machining into the bottom of an existing pocket or stepped region, the depth of the pocket/step that you are starting from must be entered here.
Prism Depth
This sets the depth of the Prism Carving toolpath relative to the Start Depth, the total depth of the base of the prism shape (within the material) will be the combination of the Start and Flute Depth. This depth is particularly important to set correctly as if it is too shallow then the prism shape may be truncated so it will have a flat top (shown in the image below right). The minimum depth needed to avoid this is determined by the widest point on the vector/s selected (W) and the angle of the tool (A). This can be calculated automatically by using the Set Depth for Full Prism function (see below for more details).
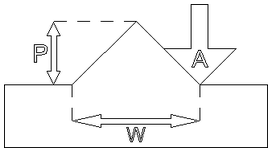
Full Prism
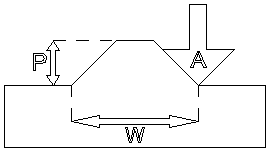
Truncated Prism
Set Depth for Full Prism
For this button to work you both need to select the vectors you plan to toolpath and also have selected the tool you are going to use, then when you click it, the Prism Depth will be set to the minimum required to ensure a full point on the prism for the current selection/tool.
Tool
Clicking the button opens the Tool Database from which the required tool can be selected. See the section on the Tool Database for more information on this. Clicking the Edit button opens the Edit Tool form which allows the cutting parameters for the selected tool to be modified, without changing the master information in the database.
Prism Carving is predominantly cut using a V-shaped cutter, having sharp tooling which is accurately sized is very important to getting good results. You should measure your cutters to make sure the size and angle of the v-bit are as per the manufacturers specifications as a variation of even 1 or 2° on the angle can make a big difference to the quality and precision of Prism carved shapes.
Direction
The direction of cut can be set to either Conventional or Climb machining, the choice for this will largely be dictated by the material being machined and the type of tool being used. See the section on Profile Toolpaths in the Reference Manual for more information on the differences between these.
Use Vector Selection Order
If this option is checked, ✓ the vectors will be machined in the order you selected them. If the option is not checked the program will optimize the order to reduce machining time.

Safe Z
The height above the job at which it is safe to move the cutter at rapid / max feed rate. This dimension can be changed by opening the Material Setup form.
Home Position
Position from and to that the tool will travel before and after machining. This dimension can be changed by opening the Material Setup form.
Project toolpath onto 3D Model
This option is only available if a 3D model has been defined. If this option is checked, ✓ after the toolpath has been calculated, it will be projected (or 'dropped') down in Z onto the surface of the 3D model. The depth of the original toolpath below the surface of the material will be used as the projected depth below the surface of the model.
Vector Selection
This area of the toolpath page allows you to automatically select vectors to machine using the vector's properties or position. It is also the method by which you can create Toolpath Templates to re-use your toolpath settings on similar projects in the future. For more information, see the sections Vector Selector and Advanced Toolpath Templates.
Name
The name of the toolpath can be entered or the default name can be used.

Moulding Toolpath
This icon opens up the Moulding Toolpath Form. This form is used to create a toolpath from a drive rail and a profile. The result of machining the toolpath is the extrusion of the selected cross-section profile along the pre-selected drive rail. Although strictly speaking the result of this is a 3D shape because it does not use a 3D model it is classified as a 2.5D Toolpath.
Drive Rail Selection
From the 2D view, select the drive rails for the toolpath followed by the profile you wish to extrude. You may select multiple rails. The last selected vector is the Profile that you are extruding.

In the 2D view your rail vector will now be colored orange and will show a green square indicating the start point, along with arrows along the vector showing you the direction.
The direction and start point may not be what you intended, you can change the direction (and start point location on an open vector) by right clicking in the 2D View on the vector and choosing .

The button on the form can be used at any time to empty your current selection; this will deselect the drive rail and if already selected the cross section too. This can be used if you want to change the selection without exiting the form.
Cross Section Selection
After you have chosen your drive rail the next step is to select a cross section that will be swept around the drive rail to create the moulding. The cross section needs to be an open shape in order for this to work.
To select a cross section click on the appropriate vector in 2D View and it will turn orange as with the drive rail, arrows and a green square will appear on it. In addition the drive rail will now have red lines shown on it. These indicate the side of the vector that the shape will be swept along. If this is not correct you will need to reverse the drive rail vector as documented in the previous section.

The arrows and green square on the cross section indicate the direction and the start point. The start point of the cross section will be attached to the start point of the drive rail. If you need to change the start point of the cross section you can do so by selecting the cross section with a right click and choose to Reverse Profile as shown in the image below. Doing this will change the arrow direction and move the green square and also change which end of the cross section is effectively hung on the drive rail when the toolpath is created.

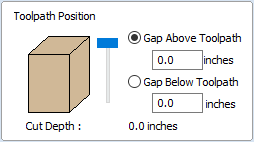
Toolpath Position
You now need to determine the toolpath position within the material. The Z Height of the toolpath is determined by the height of the selected cross section. You can interactively position the toolpath by pulling on the slider or you can enter exact values in the edit boxes.
Selecting a Tool
The next step in this form is to select a tool to finish-cut the moulding shape. This would typically be a ball-nose or tapered ball-nose tool but that may vary depending on the shape you plan to cut. To select a tool use the button to access the Tool Data Base. If the tool you require is already shown as the selected tool, you can use the Edit option to check and/or modify the tool settings for this particular toolpath.
The generated toolpath will follow the shape and direction of drive rail vector.
At the end of an open vector it will lift by at least the stepover distance, step over and then come down to the surface again, returning along the vector in the opposite direction, this small lift is designed to avoid leaving connecting marks on the surface of the part and so improve the potential finish quality.
On a closed vector after completing a pass the length of the vector it will lift, step-over, return the tool to the profile shape and continue cutting in the same direction - this direction can be reversed by right clicking the drive rail vector and using the Revers Rail option to change the direction of the arrows on the vector.
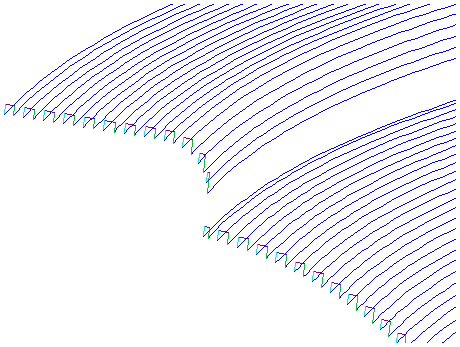
Close up of calculated toolpath
showing lifts at ends of an example created with an open drive rail.
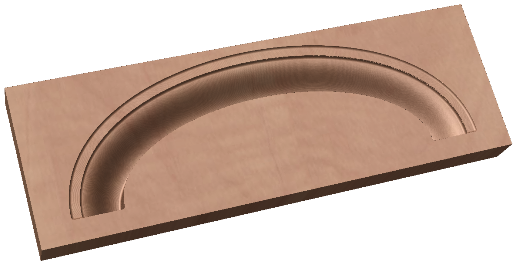
Preview of toolpath created from the cross section
and drive rail shown on the previous page.
Vary Step Over
Typically the Stepover value specifies the horizontal distance that the tool will step over and this is projected onto the 3D model. Checking ✓ the Vary Step Over option will instead adjust the step over based on the shape of the cross section profile vector rather than just projecting the standard pattern down Z. In cases where there are steeply curved, angled or near vertical edges this should result in passes that are closer together, in most situations this will improve the finish quality but also potentially increase the machining time.
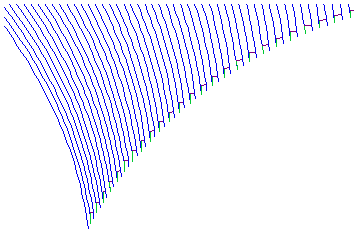
Toolpath calculated with standard Stepover.
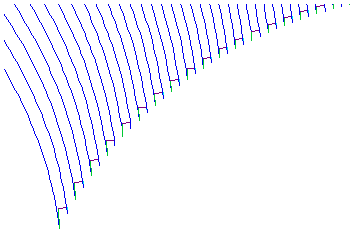
The same shape with the Vary Step Over option checked ✓.
Skip Flat Regions
This choice will only become available when the option is checked ✓ to Machine Flat Regions when using the Larger Area Clearance Tool in the next section of the form. When this is active the software will look to identify flat areas of the cross section profile that can be machined with the larger tool. If these regions are detected and Skip Flat Regions is also checked ✓ then the finish tool will avoid re-machining those flat areas as in most cases they should already have been completely finished by the Larger Area Clearance Toolpath.
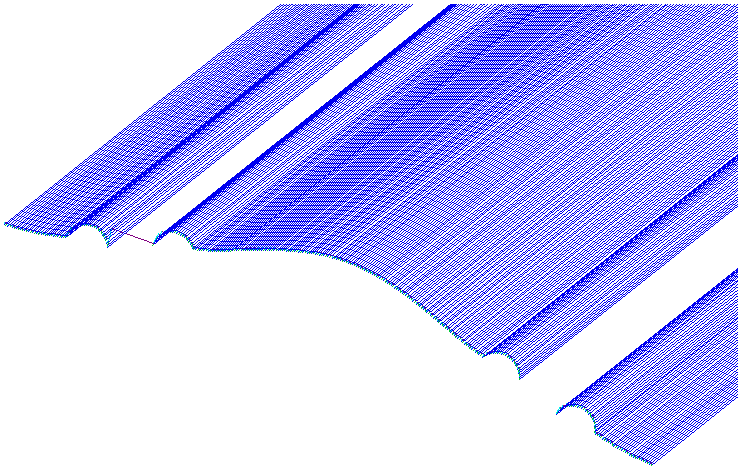
Finish toolpath calculated with Skip Flat Regions.
This avoids machining these areas if the Larger Area Clearance tool can fit and is selected.
Use Larger Area Clearance Tool
If this option is selected, then two tools are used to cut the shape. In effect the Larger Area Clearance Tool is similar to a 3D Z Level Roughing toolpath and would be cut first. It will use the tool parameters to generate multiple depth 2D pockets following the direction of the selected rail to clear away excess material. This should be used if the material is too deep and/or hard to cut directly with your selected finishing tool. As documented above and below using this option with a flat shaped tool can also be very beneficial to the machining time and finish on cross section profile shapes with flat/horizontal regions.
Machine Flat Regions
If this option is checked ✓ then the software will try to detect flat/horizontal areas in the cross section profile. If the specified Larger Area Clearance Tool can fit into these areas then they will be machined as part of the roughing operation. When using a flat tool this should give both a superior finish and also help to reduce the cutting time. Having this option checked ✓ will also allow you to choose the option Skip Flat Regions in the finish tool section which will stop the secondary toolpath from re-cutting these areas.
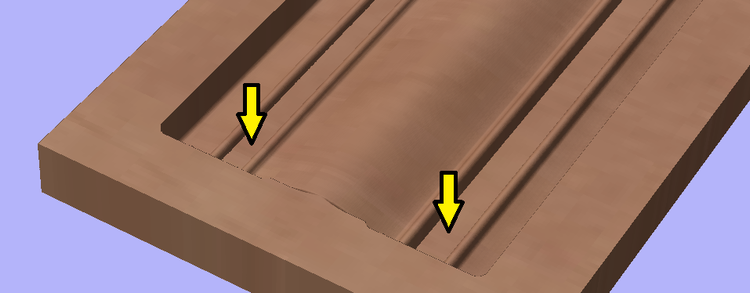 Areas shown by the arrows would be pre-finished
Areas shown by the arrows would be pre-finishedduring the Larger Area Clearance Tool stage
if Machine Flat Regions is checked ✓.
Ramp Plunge Moves
The Larger Area Clearance Tool can be ramped over the specified distance instead of plunging vertically into the part. For some tool types and shapes, this approach can reduce the heat build-up that may damage the cutter and also reduces the load on the spindle and z axis bearings.
Machining Allowance
The machining allowance is a virtual thickness which is added to the moulding profile when the Use Large Area Clearance Tool is calculated. This ensures that the toolpath leaves some extra material on the part cut with a larger tool.
This is beneficial for two reasons, the first, is that when the larger area clearance tool is used, it tends to be done with a relatively large tool with aggressive cuts and so is more prone (depending on the material) to chip, the skin left by the Machining Allowance helps to prevent chipping the finished surface. The second reason is that most tools cut well when they are constantly removing material. Therefore leaving an allowance of material on ensures that there is always some material left for the finish toolpath to remove with the smaller tool.
When you use the option to Use Larger Area Clearance Tool, the software will calculate two toolpaths, the first will have [Clear] in its name to differentiate the two, [Clear] being the toolpath associated with the Use Larger Area Clearance Tool and the other, is the finish toolpath using the smaller tool. The [Clear] toolpath should be run first on the machine:

Create Sharp Corners
This option can be checked ✓ when working with rails that have sharp corners, allowing you to force the software to try and emulate these in the Moulding toolpath. Below you can see the effect of checking ✓ this option on a closed vector shape with the standard corners option on the left showing the toolpath rolling around the shape edge and the Sharp Corners option on the left where it has forced mitre style corners in the machined shape.
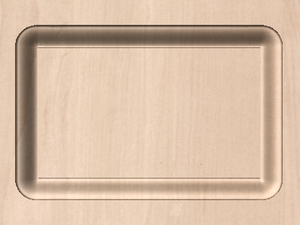
Moulding Toolpath - Create Sharp Corners Un-Checked
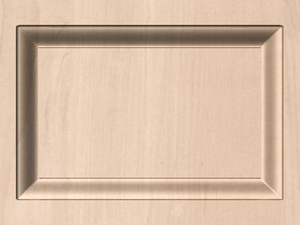
Moulding Toolpath - Create Sharp Corners Checked ✓
Boundary Offset
This option can be used to force the toolpath to cut past the edge of the part that is parallel to the drive curve vector. By default the center of the tool will go to the edge of the ends of the selected profile vector as its extruded along the drive rail. It may be desirable to extend this distance to either force the tool down the edge of the profile shape with vertical or steep edges or to ensure the toolpath has gone far enough past the edge to cleanly cutout the final shape with a profile toolpath. The value entered for the Boundary Offset will force the tool past the ends by the specified amount. As such if you want to ensure a vertical or very steep edge at your profile ends is machined you will need to specify a value which is at least the radius of your tool plus a small additional amount (say an additional 10% of the radius). For example if you are using a 0.25 inch (6mm) diameter ball-nose tool for the finish cut then you would specify a minimum of 0.15 inch or 3.6mm (= tool radius + 10%) to ensure the tool would be forced down the edges of your shape. If you wanted to ensure the roughing had also been able to machine these areas then the value should be based on your Larger Area Clearance Tool size instead.

With no Boundary Offset the toolpath will not cut down the front and back vertical faces of the shape.
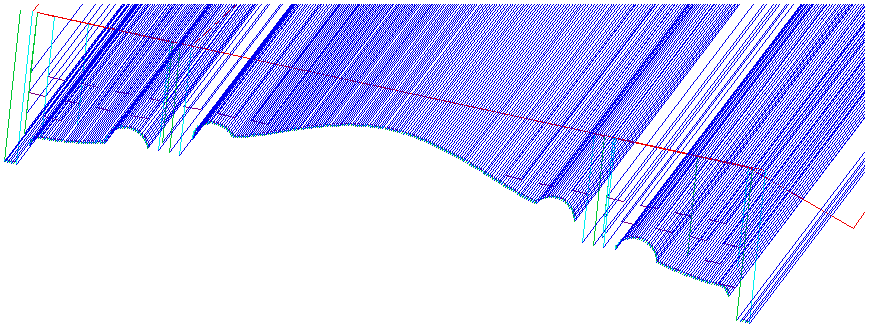
With a Boundary Offset value specified you can see the toolpath cuts over the edges.

Safe Z
The height above the job at which it is safe to move the cutter at rapid / max feed rate. This dimension can be changed by opening the Material Setup form.
Home Position
Position from and to that the tool will travel before and after machining. This dimension can be changed by opening the Material Setup form.
Project toolpath onto 3D Model
This option is only available if a 3D model has been defined. If this option is checked, ✓ after the toolpath has been calculated, it will be projected (or 'dropped') down in Z onto the surface of the 3D model. The depth of the original toolpath below the surface of the material will be used as the projected depth below the surface of the model.
Vector Selection
This area of the toolpath page allows you to automatically select vectors to machine using the vector's properties or position. It is also the method by which you can create Toolpath Templates to re-use your toolpath settings on similar projects in the future. For more information, see the sections Vector Selector and Advanced Toolpath Templates.
Name
The name of the toolpath can be entered or the default name can be used.
3D Toolpaths
The 3D toolpaths section of the Toolpath Operations icons can be found on the Toolpaths tab, underneath the Toolpath list. These strategies are capable of cutting any shape that can be represented by the composite model. For this reason they are the most flexible machining strategies in
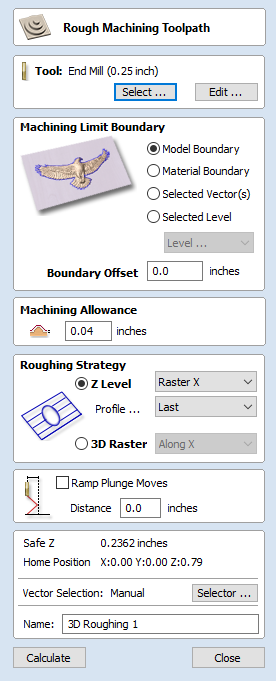
3D Rough Toolpath
Rough Machining is used when carving 3D parts to clear away excess material when the part is too deep for the finishing tool to cut in a single pass.
Clicking on this icon opens the toolpath form shown to the right; the functions available within this are described below.
Tool
Clicking the Select button opens the Tool Database allowing the selection of a tool for this operation. As with other toolpaths the Edit button allows the tool parameters to be changed for this specific toolpath.
Machining Limit Boundary
The machining limit boundary is the area in which we perform the Rough machining. There are several options:
- Model Boundary:
The combined boundaries of all the components in this job are used. This is the area of the composite model which has components on it. Note: this is not the boundary of the selected models. - Material Boundary:
The boundary of the entire material block is used. - Selected Vector(s):
Selected vectors are used as the machining boundary. - Selected Level:
The combined boundaries of all the components on the specified level. This is similar to Model Boundary, but only specific to the named level.
Boundary Offset
The center of the tool will go to the edge of the specified boundary. If you are machining a raised object, this often means that the tool won't fully machine down the edge. This field is used to specify an offset to the selected machining boundary to increase its size to allow the tool to go past the actual edge if needed.
Machining Allowance
The machining allowance is a virtual thickness which is added to the 3D model when the Roughing Toolpath is calculated. This ensures that the toolpath leaves some extra material on the roughed part.
This is beneficial for two main reasons, the first is that when roughing it tends to be done with relatively large tool and aggressive cuts and so is more prone (depending on the material) to chip, this skin helps to prevent the chipping affect the finished surface. The second reason is that most tools cut well when they are constantly removing material. Therefore leaving an allowance of material on ensures that there is always at least some material for the finishing toolpath to remove.
Z Level Strategy
Z Level Roughing essentially uses a series of 2D Pocket toolpaths which take into account the 3D model and hog-out the material around it within the specified boundary. There are two settings that must be chosen to define this type of toolpath. The first box lets you choose the main direction of the cuts in the toolpath; either Raster X which fills each pocket with a raster pattern mainly parallel to the X axis or Raster Y which fills each pocket with a raster pattern parallel to the Y axis.
The second setting is the choice of Profile, this controls whether each level has a profile cut around its boundary or not and if so whether it cuts before the raster or after it. First does the profile before the Raster on each level, Last does the profile cut after the raster and None eliminates the Profile cut leaving only the raster pattern. These choices depend a lot on the material and tooling being used. For example, more brittle material may benefit from the profile first option to reduce chipping.
3D Raster Strategy
The 3D Raster strategy is a 3D cut which passes over the whole model. This will leave a more even amount of material for the finish cut to remove but depending on the depth and style of the part it may take significantly longer to run. In shallower parts where the roughing is only taking one or two passes then this may be a better choice. For deeper parts then typically the Z Level rouging is a more efficient. There is only one option with this strategy is to define the main cutting direction. Raster X uses a raster pattern parallel to the X axis or Raster Y uses a raster pattern parallel to the Y axis.
Ramp Plunge Moves
The cutter can be ramped over a distance into the pocket instead of plunging vertically. This approach reduces heat build-up that damages the cutter and also reduces the load on the spindle and z axis bearings
Safe Z
The height above the job at which it is safe to move the cutter at rapid / max federate, this value can be changed by opening the Material Setup form.
Home Position
This is the position that the tool will travel to and from before and after machining, this dimension can be changed in the Material Setup form.
Vector Selection
This area of the toolpath page allows you to automatically select vectors to machine using the vector's properties or position. It is also the method by which you can create Toolpath Templates to re-use your toolpath settings on similar projects in the future. For more information, see the sections Vector Selector and Advanced Toolpath Templates
Name
The name of the toolpath can be entered or the default name can be used.
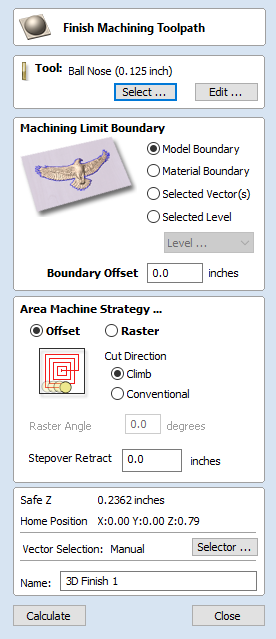
3D Finish Toolpath
Finish Machining is used to machine the final pass on the finished 3D part.
Clicking on this icon opens the toolpath form shown to the right; the functions available within this are described below.
Tool
Clicking the Select button opens the Tool Database from which the required tool can be selected. Clicking the Edit button opens the Edit Tool form which allows the cutting parameters for the selected tool to be modified, without changing the master information in the database.
For most 3D Finishing cuts a Ball Nosed end mill is used with a reasonably small stepover (8 - 12% of the tool diameter is typical). Variations on this tool type such as a tapered Ball Nosed cutter will also work and may offer more strength with smaller tool sizes. The size of tool will depend on the size of the part and the detail within the 3D part. Use the preview function to check the finish quality and detail; if they are not to a high enough standard then the job may require smaller tooling or a smaller stepover. 3D cutting is always a tradeoff between time and quality and an optimum balance of tool size, finish quality, and time to cut. The choices made will always depend on an individual's personal preferences or the specifications of the job.
Machining Limit Boundary
The machining limit boundary defines the area cut by the Finish machining, there are three options:
Model Boundary This uses the combined boundaries of all the visible components in the job. This is defined by the silhouette of the composite model. Note: This is the boundary of all currently visible components and is not controlled by selecting specific objects.
Material Bound ary This uses the boundary of the entire material block (job setup area). Selected Vectors This uses any selected vector or vectors as the machining boundary.Area Machining Strategy
There are two choices of the type of fill pattern that will be used to machine the area with the toolpath; Offset and Raster.
Offset

Calculates an offset pattern projected onto the 3D surface and machined inside the selected vector(s). The cutting direction can be set to either Climb (CCW) or Conventional (CW).
Your choice of Climb or Conventional cutting will largely be dictated by the material that is being machined and you're tooling options. Talk to your tooling suppliers for details about what is most appropriate for your specific application.
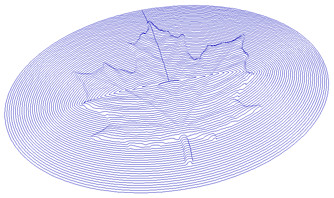
Example of an Offset pattern
Raster

Calculates a raster pattern (lace cut) projected onto the 3D surface and machined inside the selected vector(s), with control over Raster Angle - Between 0 and 90°. 0° will give you a pattern that is mainly parallel to the X axis and 90° is mainly parallel to the Y axis.
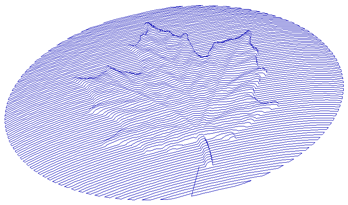
Example of a 3D Raster toolpath at 0°
Stepover Retract
In the Finish Machining Toolpath form a Stepover Retract Value can be applied to the Offset Machine Strategy. If the value you enter is greater than 0 then the tool will lift off the surface of the composite model by this amount when stepping between each offset contour. Depending on your material and tooling, adding a small lift will eliminate perpendicular tool marks between the toolpath contours to potentially improve the finished surface.
Safe Z
The height above the job at which it is safe to move the cutter at rapid / max federate. This dimension can be changed by opening the Material Setup form.
Home Position
Position from and to that the tool will travel before and after machining. This dimension can be changed by opening the Material Setup form.
Vector Selection
This area of the toolpath page allows you to automatically select vectors to machine using the vector's properties or layer.
Name
The name of the toolpath can be entered or the default name can be used.
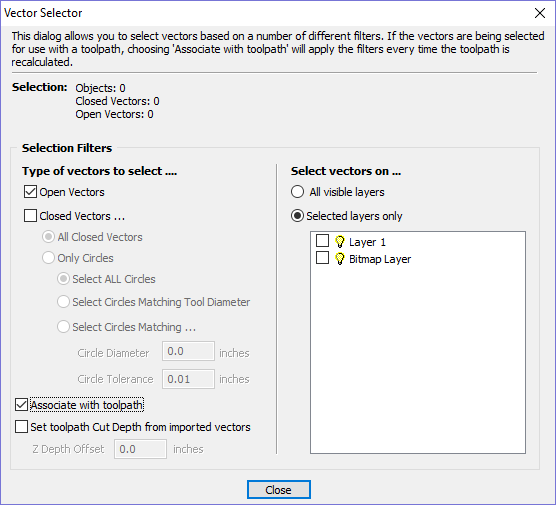
Vector Selector
This tool allows you to easily select vectors which meet a set of criteria, such as open, closed, circular and also matching constraints based on layers. The dialog can be accessed from the Edit ► Vector Selector menu item, or from the button on each toolpath form. When the command is executed the dialog shown is displayed.
The dialog is used to configure a set of 'filters' that determine which vectors will be selected. A filter is enabled by clicking on its check box, or selecting a 'radio button' option, the current selection will be updated with all the objects in the file which match the current filter options.
Generally you will start at the top of the dialog and work downwards, specifying more and more explicit filters to determine the required selection exactly.
The simplest option is just to use the form to Select Closed Vectors in the job or Select Open vectors (you can specify both, in which case all vectors will be selected as long as they are on a visible layer).
The most common way to use the Vector Selector is to select all the vectors on a given layer as shown in the screenshot of the dialog below.
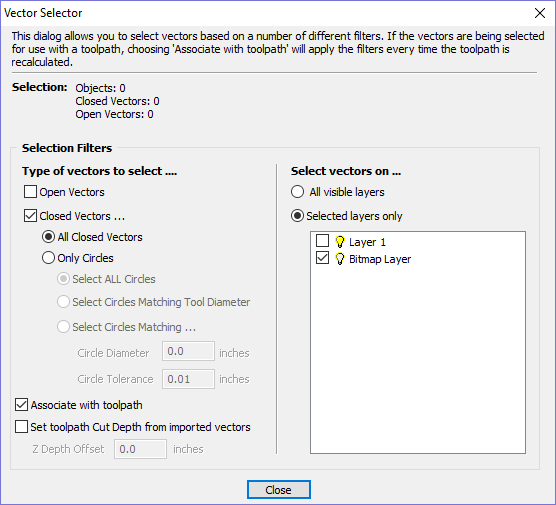
In this example, the dialog has been used to select All Closed Vectors on the layer with the name Pocket.
Selection
The Selection: section at the top of the dialog is continuously updated to show the results of the current filter and the 2D view is also updated to show what is currently selected. The Objects: entry shows the total number of objects selected, if these objects include Text or Groups, this number may be less than the total of Closed and Open vectors displayed on the following line. For instance, a block of text is one object but will usually consist of many closed vectors. If a group contains both open and closed vectors, it will be selected as matching both Open and Closed filters.
Geometry Filters
The Geometry Filters section is used to specify constraints on the type of vectors to select. You can choose to select open vectors and/or closed vectors. Instead of selecting All Closed Vectors, the dialog can be used to select Only Circles and can even be used to specify an exact diameter and tolerance for the circles to be selected. This can be very useful for selecting vectors for drilling toolpaths, particularly if the vectors have not already been sorted into layers.
Layer Filter
The Layer Filter section allows you to pick one or more visible layers on which to select vectors which match the geometry filter. Alternatively, the All visible layers option disables the filtering by layer and selects all vectors which match the geometry filter regardless of the layer they are on, as long as that layer is visible.
The Associate with toolpath option will be explained in the next section.
Advanced Toolpath Templates
By associating a template with the result of a Vector Selector filter, we can make a template to automatically select the vectors it is intended to machine. A simple case would be to create a template which consisted of a Pocketing toolpath set up to machine all closed vectors on a layer called Pocket. After loading this template into a new job and choosing Toolpaths ► Recalculate All Toolpaths , the toolpath would be recalculated automatically selecting all closed vectors on the layer called Pocket.
The advanced templates are created by selecting the vectors for a toolpath using the button on the toolpath form. When a toolpath form is first opened, the Vector Selection: section on the form will show that vectors are being selected manually as shown below...

Pressing the button will display the Vector Selector form as shown previously. After making your geometry selection and before you close the form, select the Associate with toolpath option on the form as shown below.
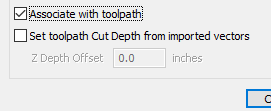
After the Vector Selector form closes, the Toolpath form will indicate that Vector Selection is now 'Automatic' as shown below...

When you re-calculate or edit a toolpath that has the Vector Selection mode set to automatic, the vectors which match the filter when the toolpath is re-calculated or edited will be selected. To cancel the Automatic vector selection mode, you can just select the vectors to machine normally with the mouse, or use the button to bring up the Vector Selector dialog again (the settings are remembered) and uncheck the Associate with toolpath option.
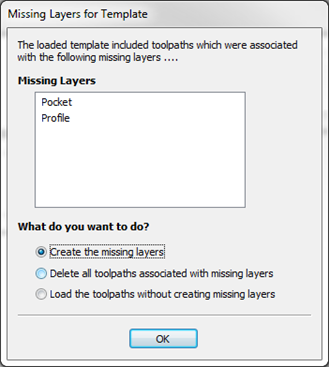
If toolpaths with the Vector Selection mode set to Automatic are saved as templates, these setting are saved with the template. When the template is re-opened and the toolpaths recalculated, they will automatically select all vectors which match the filters specified with the Vector Selector for that toolpath.
If you load a toolpath template which has toolpaths associated with layers which don't exist in the current file, the Missing Layers for Template dialog will be displayed. It lists all the missing layers and offers you the choice of having them created automatically, deleting toolpaths associated with missing layers or just loading the toolpaths as is.
Choosing to allow the dialog to automatically create the missing layers allows a toolpath template to be used to create 'standard' layers for machining operations and load the toolpaths ready to be calculated. All you then need to do is move vectors to the appropriate layers and recalculate all the toolpaths.
Choosing the Delete all toolpaths associated with missing layers option allows you to create a single template with many toolpaths and have the ones which aren't appropriate to the current job automatically deleted.
Toolpath Editing Tools
Edit Toolpath
This option is used to modify an existing toolpath. Click to select a toolpath in the list then click the edit option to open the form.
The vectors associated with each toolpath are automatically remembered, so editing a toolpath will automatically select the vectors in the 2D window.
Make the required changes to the toolpath parameters Click the Calculate button to update the toolpath
A toolpath can also be edited by double-clicking on its name in the toolpath list.
Duplicate Toolpath
The Duplicate Toolpath option creates and adds a copy of the selected toolpath to the Toolpath List. An index number is automatically added to the name of the new toolpath. For example:
Cut out - 1/4 inch End Mill will create a copy with the name Cut out - 1/4 inch End Mill (1)
Copying externally generated 3D toolpaths (as, for example, from PhotoVCarve) will also create a duplicate grayscale thumbnail image in the 2D View, which can then be used to position the toolpath within your job.
Delete Toolpath
This tool is used to delete calculated toolpaths from the Toolpath List. Simply select the toolpath to be deleted and click the Delete Toolpath button to remove it.
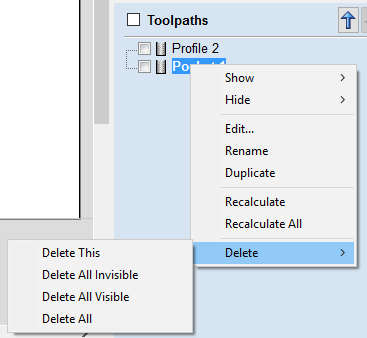
Alternatively you can delete one or multiple toolpaths in the Toolpath List by right mouse clicking on a toolpath. Then from the drop-down menu click on the option. This will present the options as shown in the image: Delete This, Delete All Invisible, Delete All Visible, Delete All.
Delete This will delete just the toolpath whose name you right mouse clicked on.
Delete All Invisible will delete any toolpaths in your Toolpath List that do not have a check-mark ✓ next to their name and are therefore currently not visible in the 2D or 3D Views.
Delete All Visible will delete any toolpaths in your Toolpath List that have a check-mark ✓ next to their name and are therefore currently visible in the 2D or 3D Views.
Delete All will delete all the toolpaths in your Toolpath List.
If you have incorrectly deleted a toolpath (or multiple toolpaths) then you have the option to Undo the toolpath(s) deletion via the command on the drop-down menu, the Undo icon on the Drawing Tab or the Undo shortcut key combination Ctrl + Z.
Recalculate All Toolpaths
This command forces a recalculation of all the toolpaths in the Toolpath list. It is useful when the artwork used by the toolpaths has been modified, or the material block settings have changed.
The Tool Database
The Tool Database is used to make cutter management and selection very quick and easy, and reduces the possibility of programming jobs with incorrect cut depths and speeds and feeds. The Tool Database is accessed from the button every time you create a new toolpath and allows pre-defined tools and settings (speeds, feeds, stepover etc.) to be selected from a list.
New tools can be added, copied from existing tools, deleted and organized. All of the cutting parameters are stored in the database.
Opening the tool database
To access the Tool Database you can click on the Database icon on the Toolpaths Tab:
![]()
Alternatively, select Toolpaths ► Tool Database from the main menu bar.
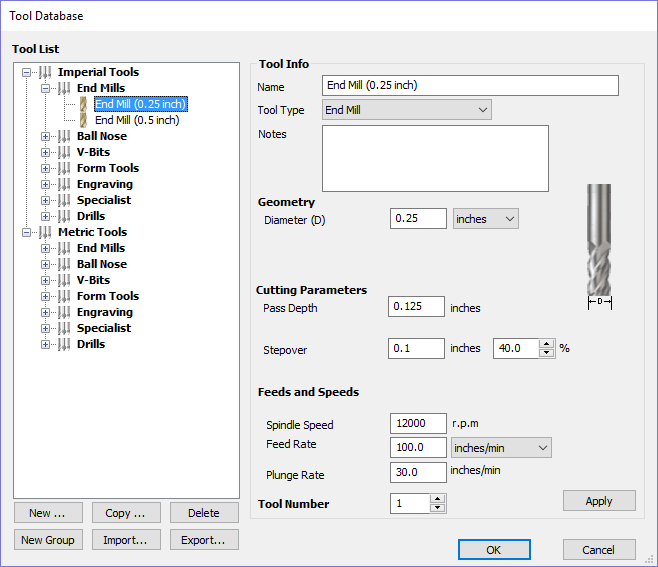
A window similar to that shown will appear displaying a list of the tools that are currently defined on the left and the parameters for the currently selected tool from the list over on the right. Below this image is a list of all the actions that can be executed from this dialog:
Tool List
The Tool List is located on the left-hand side of the Tool Database. Click on items in the list to see or edit their properties using the Tool Info section of the database window. The Toolpath list is arranged hierarchically to allow you to organize your tools according to common properties or use.
You can click and hold down the left mouse button to drag items up or down in the list. If you drag them into a tool group, they will be placed inside the group.
Tooltip of group hierarchy
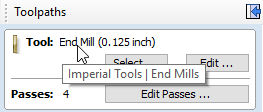
When a tool is selected within a toolpath strategy page, the tool name does not always provide enough information for you to know whether the tool's settings are appropriate. This will become particularly significant if you import a toolpath template (see Toolpaths Templates) with a tool that has been pre-defined (perhaps by a 3rd party) when the template was created. It is always possible to click Edit and see the full set of the tool's properties and settings. However, if you hover your mouse over the tool's name, a tooltip will pop-up telling you what the location of this tool was in the tool group hierarchy when it was added to the toolpath strategy or template. This can be extremely useful for quickly distinguishing between tools in your database that have similar names, but have been grouped according to their properties.
Adding a New Tool
Selecting creates an empty tool in the list that can have any user definable name.
Copying a New Tool
Copy adds a duplicate of the selected tool to the list and prefixes the original name with (1). Edit the Name and properties for the new tool and click the Apply button to save the changes to the list.
Deleting a Tool
Deletes the selected tool from the database.
Creating a new tool group
Click on the add button then give your new group a name and press to add it to the database. Click and drag tools from the database over the top of the newly created group icon in the tool database tree to add them to the group. Alternatively, select the group and then click the button to create a new tool directly within the selected group.
Importing and Exporting tools
Individual tools or complete tool group hierarchies can be saved to disk using the button. Similarly, you can import previously saved tools, groups or even entire tool databases using the button.
Tool Info
When a tool or group is selected in the Tool List, its properties are displayed in the Tool Info section on the right-hand side of the Tool Database.
Here you can modify any of the properties of the currently selected Tool or Group. Click the button to save the changes to the Tool List.
Name
Use this field to enter a suitable name to describe your cutters.
Tool Type
Various cutters can be specified in the database.

V-Bit

Engraving

Tapered Ball Nose
When specifying the geometry for a tool, the angle specified is different for V-Bit and Engraving Tools.
V-Bit Tools are defined using an Included Angle (A)
Engraving Tools are defined using the Half Angle (A) and the Flat Diameter (F)

Ball Nose

End Mill

Radiused End Mill
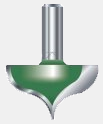
Form Cutters

Diamond Drag

Drills
Notes
The tool notes section simply allows you to save any additional text descriptions, special instructions or relevant information you may require, within your tool definition.
Geometry
Diameter
The diameter of the tool in either inches or mm. The tool image will indicate where this dimension is taken from. If you change the tool diameter but do not change the tool name then you will be warned.
Cutting Parameters
Pass Depth
The maximum depth of cut the tool can cut. The Pass Depth controls the number of z level passes that are calculated for a toolpath. For example, creating a pocket 1 inch (25.4 mm) deep using a tool that has a Pass Depth of 0.25 inches (6.35 mm) will result in the toolpath making 4 passes.
Stepover
The distance the cutter moves over when doing area clearance cutting. For example, when raster machining the cutter will machine along the X axis, stepover in the Y direction and return parallel to the first line of cut. The greater the stepover the faster the job will be machined, but this must be balanced with the material being cut and the tooling being used, to ensure that the tool does not break.
When stepover's greater than 50% of the cutter / tip diameter are used the software automatically adds 'Tail' moves in the corner regions of toolpaths to ensure material is not left on the job for offset based strategies. When using V-Bit Tools, the Stepover fields automatically change to use the following options.
Final Pass Stepover
The distance the cutter moves over when finish machining and is usually set to be a relatively small distance to produce a smooth surface finish on the job.
Clearance Pass Stepover
Only used when a V-Bit tool is being used to rough machine at multiple Z levels down to a specified flat depth. This stepover can be much larger than the Final Pass Stepover because the tool is only rough machining material away. Increasing the Clearance Pass Stepover will reduce the machining time, but you must be careful to ensure it is not too great for the material being cut.
Feeds and Speed
Spindle Speed
Speed of tool rotation, specified in revolutions per minute
Feed Rate
The surface cutting rate at which the cutter is moved in the material. The units can be specified in distance per second or minute.
Plunge Rate
The cutting rate at which the cutter is moved vertically into the material or during ramping moves. The units can be specified in distance per second or per minute.
Tool Number
This is the number of the tool needed to machine the job. When using a CNC machine with an Automatic Tool Changer (ATC), it is critical that the correct tool required to cut the job is located in the corresponding carousel location.
Using Form Cutters
Form Cutters can be added to the Tool Database so that industry standard Ogee and Round-over type cutters, plus user definable custom shapes can be used for edge profiling and decorative carving. Examples of these types of cutters and the kind of cuts they can be used for are shown in the images below:
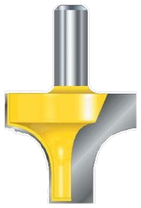
Round-over
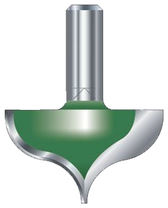
Ogee
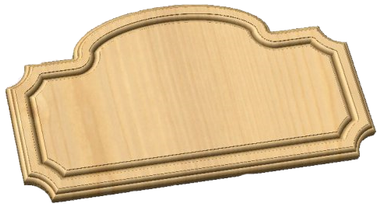
Profile Cutting Strategy with Form cutter
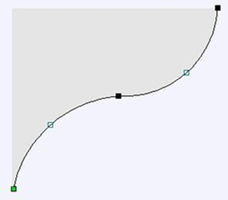
Adding your own custom form cutters
Adding a Form cutter to the Tool Database is straightforward and the procedure is,
Before opening the tool database, draw to exact scale the Right side of the cutter geometry in the 2D Window Use the Node Editing tools to create the arcs and curves etc.Only draw the Right-hand side of the cutter geometry to the correct size and scale as shown in the image above.
The shape can be a combination of Lines, Arcs and Bezier spans. With the vector Selected open the Tool Database (using the command icon on Toolpaths tab or from the main menu, Toolpaths ► Tool Database In the Tool Database window, click Select Form Tool
The selected geometry will be imported and a profile displayed in the window.Give the Cutter a meaningful name and enter the cutting parameters - speeds and feeds etc. Click the button to save the new cutter into the database list so it can be used at any time.
Toolpath Templates
Toolpath templates allow you to improve the efficiency of your production processes by saving the complete toolpath settings for common operations. These settings can then be re-used at any time on different design geometry. Frequently used strategies and tooling can thus be applied to similar jobs, quickly and easily.
Simple Toolpath Templates
Save Toolpath Template
![]()
Using the Toolpaths ► Templates ► Save Selected Toolpath as Template menu command (or the associated icon), all the settings for the currently selected toolpath can be saved as a template.
Load Toolpath Template
When you load a previously saved toolpath template (using Toolpaths ► Templates ► Load Template...) you will have an empty toolpath which can be edited by double clicking on its name in the toolpath list or selecting the Edit Toolpath icon in the Toolpaths tab. Once the toolpath form is open, the vectors to be machined can be selected and the toolpath calculated using all the saved settings.
Save All Visible Toolpaths as a Template
The Toolpaths ► Templates ► Save All Visible Toolpaths as Template menu command (or the associated icon) allows a group of toolpaths to be saved as a single template. As an example, the toolpaths may have all the settings used for Profiling and Pocketing operations for a particular type of job and material combination. These toolpaths settings can then be recalled simply by opening the template and selecting the appropriate vectors for each toolpath.
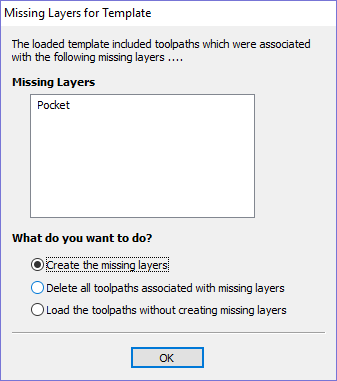
If toolpaths with the Vector Selection mode set to Automatic are saved as templates, these setting are saved with the template. When the template is re-opened and the toolpaths recalculated, they will automatically select all vectors which match the filters specified with the Vector Selector for that toolpath.
If you load a toolpath template which has toolpaths associated with layers which don't exist in the current file, the Missing Layers for Template dialog will be displayed. It lists all the missing layers and offers you the choice of having them created automatically, deleting toolpaths associated with missing layers or just loading the toolpaths as is.
Choosing to allow the dialog to automatically create the missing layers allows a toolpath template to be used to create 'standard' layers for machining operations and load the toolpaths ready to be calculated. All you then need to do is move vectors to the appropriate layers and recalculate all the toolpaths.
Choosing the Delete all toolpaths associated with missing layers option allows you to create a single template with many toolpaths and have the ones which aren't appropriate to the current job automatically deleted.
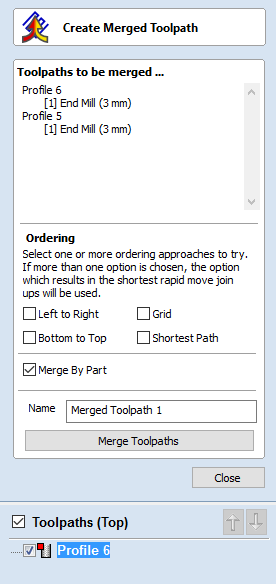
Create Merged Toolpath
When using the same tool for different types of toolpath (eg. Pocketing and Profiling) those toolpaths can be merged to create a single toolpath which performs the same cutting operations more efficiently.
The process of toolpath merging starts with the creation of two or more toolpaths which use the same tool. Once you have created the toolpaths you want to merge, click on the toolpath merge button, or select Toolpaths ► Merge Visible Toolpaths from the Main Menu.
The toolpath merging form will give you an overview of the toolpaths that you are about to merge.
Choosing Toolpaths to Merge
The toolpath merge tool will always try to merge all visible toolpaths. To toggle the visibility of the toolpaths click the corresponding check boxes for each toolpath in the toolpath list shown below the form. The toolpaths to be merged will appear in the box marked Toolpaths to be merged...
If fewer than two toolpaths are visible then the list of toolpaths to be merged will display a warning. If two toolpaths which use different tools are visible then the list of toolpaths to be merged will display a different warning explaining that only toolpaths with the same tool can be merged.
Ordering
The toolpath merge tool has a number of checkboxes which allow different orderings of the resulting merged toolpath. When the toolpaths are merged each of these ordering strategies is calculated and the quickest strategy chosen.
Merging by Part
When the Merge By Part check box is selected, the toolpath merge not only tries to optimize the whole toolpath, it also tries to group related geometry to cut together.
To see this in action consider the following example file, this contains two toolpaths: a pocket toolpath for pocketing inside the circles to the correct depth; and a profile cut out toolpath. Both of these toolpaths use the same tool.
Without merging, the Circles are all pocketed before profiling around each of the squares. Merging the toolpaths with the Merge By Part option checked ✓ will cut all of the pockets within a single square followed by the profile for this square and repeat this pattern for each circle-filled square:
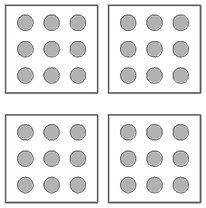
Circular Pockets in Square Profiles
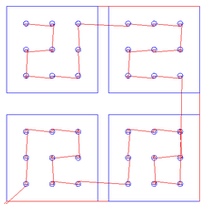
Merge By Part option unchecked:
The Squares profiled after all
the Circles have been pocketed.
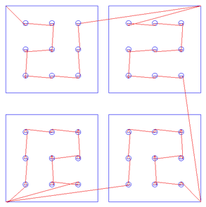
Merge By Part option checked ✓:
Each Square is cut after its
circles have been pocketed.
Merging by part tries its best to respect the ordering of the toolpaths in the toolpath list, and the order of contours within a given toolpath. In particular, if contours of two different toolpaths lie within the same part, the contour of the first toolpath will be cut before the contours of the second toolpath. The following examples show how the toolpath order in the main toolpath list alters the results of toolpath merging.
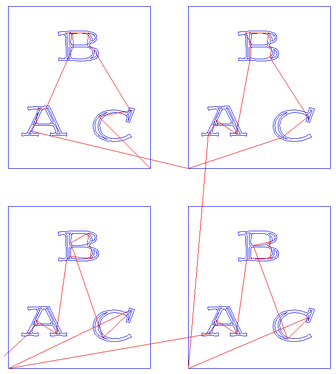
Merged from main toolpath list going A ► B ► C
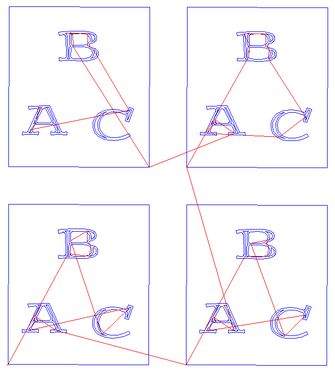
Merged from main toolpath list going B ► C ► A
If the Merge By Part option is not selected then no attempt is made to preserve either the toolpath order or the order of contours within the same contour, this simply aims to get the same end result as quickly as possible. Because of this, it is best to use this option with caution, particularly if one of your toolpaths must be performed before the other, and you will be warned when using this option.
Toolpath Name
Enter a name for the newly created merged toolpath.
Click on the button. This creates a new toolpath. It does not modify the chosen toolpaths.
Recalculating and Editing Merged Toolpaths
Once a toolpath has been created using the merge toolpaths tool then it cannot be recalculated or edited. If you modify one of the original toolpaths then you must perform any merges again.
Feeds and Speeds
It may be that the toolpaths to be merged have different feeds and speeds. Toolpath merging will automatically change the feeds and speeds for the different parts of the toolpath but you should check that your post -processor supports this.
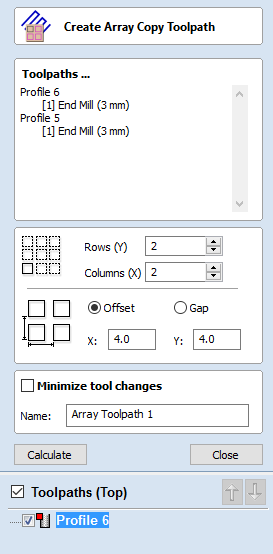
Create Array Copy Toolpath
Using the same approach as the Array Copy Tool for vectors in your drawing, this toolpath operation allows you to duplicate one or more toolpaths into a grid of copies. One of the key benefits of this approach is that it allows you to subsequently edit your original toolpaths and the software will automatically update the associated array of copies.
To use the Array Copy Toolpath, open the form and turn on the visibility for each of the toolpaths you wish to be part of your array using the visibility checkbox next to each toolpath in the list below the form. The current selected toolpaths appear in the Toolpaths list at the top of the form.
The position of the resulting grid of toolpaths is always created to the right and above the source toolpaths. Therfore, you should always position your source toolpaths in the bottom left corner of the area you wish the array to fill.
Use the Rows (Y) and Columns (X) boxes to specify the size of your grid and thus the total number of copies of the original toolpath(s) that will result.
The spacing between the copies of the toolpath within the grid are controlled using the Offset and Gap radio button options. The X and Y edit boxes determine the offset between the start point of each toolpath or the spacing between the bounding boxes of the copy, depending on the radio button option selected.
The final option, Minimize tool changes, will only be available if the source toolpaths are using different tools. This will group toolpaths with the same tool geometry across the copies so that they can be output together. By grouping in this way, the parts of each copy using the same tool are cut together and the entire array can be cut with the minimum number of tool changes. If this option is not set, then the toolpaths for each copy will be cut individually, with tool changes required for each. See the The Array Copy Toolpath Cut Sequence section for a detailed discussion of how this option affects the toolpath sequence.
Click the button to create the grid array of 'child' toolpath copies of the 'parent' toolpaths you have selected.
Working with Array Copy Toolpaths in the Toolpath List

Array Copy Toolpaths are displayed in the Toolpath List in different way to other toolpaths. The source toolpaths (the ones originally selected as the basis of the array) are now shown below the array copy toolpath item in a tree structure. For complicated jobs you can hide the source toolpaths in the list using the small and controls next to the Array Copy Toolpath in the Toolpath List. The usual visibility checkboxes are also available for both the array copy toolpath and its source toolpaths.
You can rearrange the order of the source toolpaths within the array copy group either by dragging them up or down using the mouse, or by click the up and down ordering arrows at the top of the Toolpath List. These features give you total control of each toolpath type within the array and are particularly important for saving the toolpaths in precisely the form and sequence you need.
Editing an Array Copy Toolpath
The tree layout of items in the Toolpath List also means that you can still be access the source toolpaths independently for editing. Any changes you make to a source toolpath will automatically be reflected in all the child copies in the array. To edit a source toolpath, double click on it to open the toolpath form from which it was originally created. Make any changes you need in the form and click the Calculate button to apply the changes throughout the array of copies. To edit the number of copies, grid spacing or any other aspect of the array copy operation, simply double-click the array copy toolpath item containing the source toolpaths. Edit and recalculate in the usual way.
The Array Copy Toolpath Cut Sequence
By default the array copy toolpath will cut all of its source toolpaths in the order they are specified in the Toolpath List. All the toolpaths in each array copy within the grid will be cut before moving on to the next grid copy. If, however, the Minimize tool changes option is turned on, then every effort is made to reduce the number of tool changes (whilst still maintaining the toolpath list cutting order) for the whole array.
As an example let's assume that we have three source toolpaths forming our array: A, B and C. A and B use the same tool, but C uses a different tool. We create a 2 by 2 array copy toolpath resulting in 4 copies of the source toolpaths in total.
Initially the array copy is created without the Minimize tool changes option selected. Previewing the resulting array copy toolpath will demonstrate that the toolpaths are cut per copy in the order they are listed i.e. the sequence will be ABC ABC ABC ABC. In other words, all the toolpath strategies are cut for each copy completely before moving on to the next copy. Because the tool required for C is different than for A and B then each copy will require the tool to be changed and for the whole sequence this will result in 7 tool changes as you move from copy to copy.
If the array copy is re-calculated with the Minimize tool changes option selected then a toolpath preview will reveal a different sequence. Now the example array will be cut AB AB AB AB C C C C. The C toolpath, requiring a different tool, is now cut separately. You will note that this now means that only one tool change will be required to cut the whole set of copies.
Saving an Array Copy Toolpath
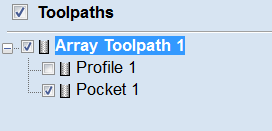
As far as possible, array copy toolpaths are saved in exactly the same way as other toolpaths except that each source toolpath in the list represents all of its copies. If you switch off the visibility of a source toolpath before saving, none of the copied instances of that toolpath will be included in the saved toolpath. Thus you can use the visibility controls to save a toolpath that will cut all of the copies, but limited to a particular subset of the source toolpath types.
In general, the sequence of cutting will be to cut all of the included toolpath strategies for each copy in the grid before moving on to the next copy.
Preview Toolpaths
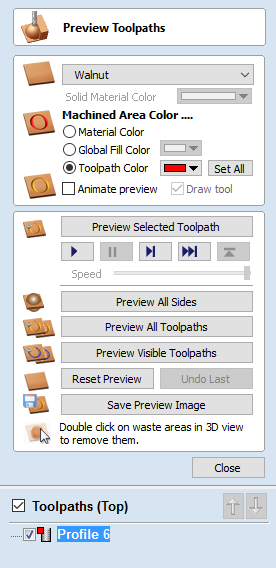
Calculated toolpaths can be previewed to see exactly what they will produce when cut into the material. The 3D preview mode also allows the job to be viewed in different material types with the option to paint the machined regions with a Fill Color.
Material and Rendering Settings
The pull-down list offers a range of material types to shade the 3D model. The first entry in the list is 'Use Solid Color' and if this is selected the color for the material can be selected from the color picker form.
See Adding Custom Materials below for adding your own materials.
Machined Area Color...
Material Color
With this setting, the areas of your preview will simply be colored using the material defined above. Effectively this switches off independent material settings for your machined areas.
Global Fill Color
Paints all the machined regions with the selected color. Selecting the associated pull-down list opens the default color selection form. Click on one of the preset colors, or click to create a completely custom color.
Toolpath Color
If this option is selected, each toolpath can have a different color assigned. If the 'No Fill' option is selected from the color picker form, the current toolpath will be shown in the material color.
Animate preview
This option will show the material being removed by the cutter as the preview is drawn.
Draw tool
This option will show a wireframe animation of the tool (to scale) cutting the job.
Toolpath Preview Tools
Preview Toolpath
This option animates the selected toolpath cutting into the material
Preview Control Simulation
The preview controls provide full video-like playback control of your toolpath. You can use this mode to analyze the tool moves in detail, step-by-step. To begin using Preview Control, click on either the Run, Single Step or Run to Retract buttons.
The Preview Control buttons are summarized below:
 | Run | Begins Preview Control simulation |
 | Pause | Temporarily halts the tool in its current position and enables the Stop button so you can exit Preview Control mode |
 | Single Step | Moves the toolpath on by one tool move. |
 | Run to Retract | Runs the toolpath to the next retract move, then pauses the tool. |
 | Stop | Exits Preview Control mode. |
Preview All Sides
This option animates all calculated toolpaths cutting into the material on both sides if working in a two sided environment without being in the 'Multi Sided View' mode (This option will be grayed out if working in a single sided setup)
Preview All Toolpaths
This option animates all calculated toolpaths cutting into the material
Preview Visible Toolpaths
This command allows you to identify a subset of toolpaths to be simulated, quickly and easily:
Isolate the toolpaths you wish to preview by un-ticking the visibility checkboxes of the other toolpaths in the Toolpath List.Verify that the 3D View is only displaying the toolpath previews of the toolpaths you are interested in.
Click to begin the simulation.
Delete Waste Material
If a profile toolpath is calculated the excess material around the edges of the job can be automatically removed to show the finished job.
Reset Preview
Resets the material back to a solid block
Save Preview Image
Saves an image of the 3D window as a BMP, PNG, JPG or GIF file
Adding Custom Materials
Additional materials can be added to the library list by simply copying an image file (JPG, BMP or TIF) of the material or image you wish to render the job with into the Textures folder within the 'Application Data Folder'. You can open the Application Data Folder from within the program using the File ► Open Application Data Folder menu command. The location of this folder is different on different operating systems, but as an example for \ProgramData\Vectric\Aspiremust be restarted when new materials are added.
Shading textures can be obtained from sources such as the internet, clipart libraries or simply create your own from a digital or scanned photographs. For good quality results the image needs to be approximately 1000 pixels x 1000 pixels. The texture image is simply scaled proportionally in X and Y to fit the longest side of the job.
Multi-Colored Toolpath Preview
When previewing the effects of each toolpath it is possible to assign different colors to each one. This can be used to simulate the effects of differently painted areas both as a way to verify what is being cut by the toolpaths and also to provide an image than can be emailed or printed for customer approval.
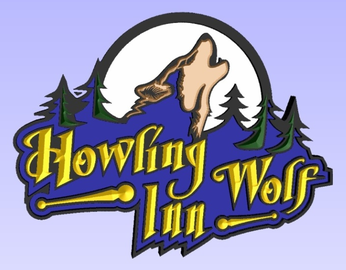
Shaded Preview Image
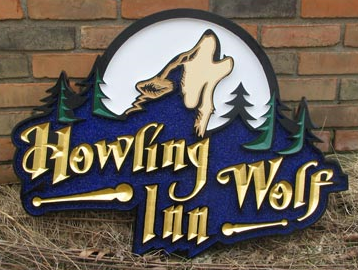
Finished Sign
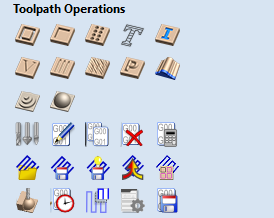
The different colors can be set from the Preview Toolpath form - this appears automatically when a toolpath is calculated or can be accessed anytime by clicking the bottom, left icon in the Toolpath Operations area of the Toolpath Tab:
When this icon is clicked (or immediately after a toolpath is calculated) then the Preview form will be shown. The options for defining the fill color are contained in the Machined Area Color area of the form:
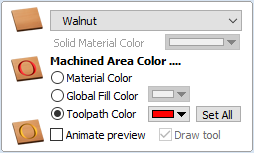
Solid Material Color
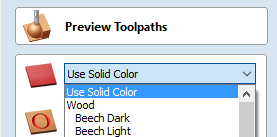
Before the individual toolpath color fill is covered it is worth pointing out another feature within the preview form. There is the option at the very top of the Material List to select a Solid Color for the surface of the part. Once this is selected the color choice can be made from the drop-down Solid Material Color area. This allows material with a different solid color surface and core to be easily represented.
Machined Area Color
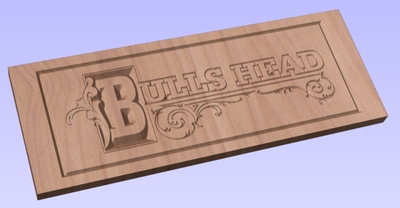
Use Material Color
Checking ✓ this option will use the same color/material for the fill as you have selected for the material itself:
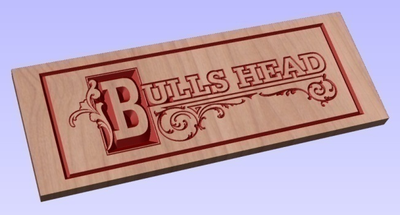
Use Global Fill Color
Checking ✓ this will use the same single fill color for all toolpaths:
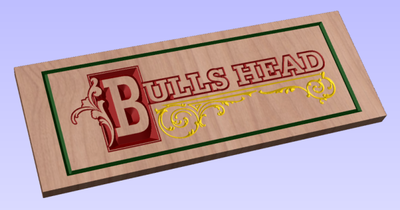
Use Toolpath Color
Checking ✓ this will let you select different colors for each toolpath in your list:
To set the color individually, first select the toolpath from the Toolpath List and then click on the drop down arrow next to the color block to show the form:
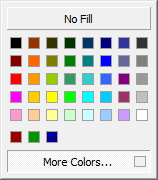
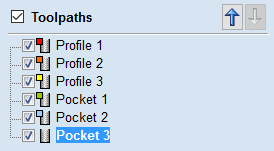
Choose the color you want for the fill of that toolpath and it will be applied to the areas that the toolpath has carved when they are previewed. Once you assign an individual color a small square of that color will be displayed next to the name in the toolpath list. This can be seen top left of each tool icon:
If you click the option at the top of this form where is says No Fill then this will leave that toolpath in the selected Preview Material Color.
Set All
Clicking the Set All button will set all the toolpaths in your Toolpath List to the currently selected color.
ONLY click this if you want to change all toolpaths to have the same color as you cannot undo this operation.
Using the Multi Colored Toolpath Preview option with 3D toolpaths
When assigning an individual color it will be applied to the whole toolpath. If you are cutting a part in Aspire with a number of 3D shapes in it you would only be able to assign different colors to them if they were cut with individual toolpaths. In most cases with 3D parts it would probably be better to create a multi-colored image for a customer by shading the components and saving an image of the 3D model than trying to assign different colors to the toolpath preview. This will also allow the use of not just solid colors but the materials for the different parts.
It is worth repeating with regard to the 3D toolpaths that there is the ability to select the No Fill option from the color choice to keep the toolpathed area in the same finish as the material surface.
Estimating Machining Times
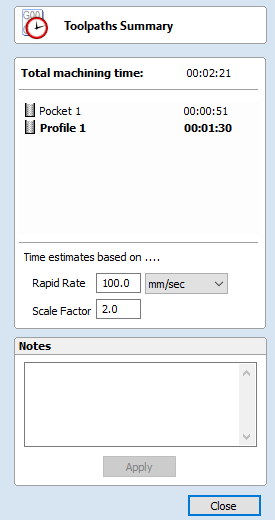
This option estimates the machining times for all calculated toolpaths based on the feed rates specified for each tool. The estimates for individual toolpaths plus the overall machining time of all visible toolpaths are calculated using the user defined Rapid Rate moves and Scale Factor.
Times
The estimated machining times are displayed in Hours: Minutes: Seconds
Rapid Rate
The maximum feed rate at which the machine runs for rapid moves, typically specified using a G0 or G00 move
Scale Factor
The nature of different styles of toolpaths means that they may be simple 2D cuts or require simultaneous 3-axis moves, the more complex the toolpath then the more chance the CNC machine may not actually achieve the programmed feed rates. This can be compensated for by multiplying the times by the Scale Factor.
The inaccuracies generally come from the acceleration / deceleration of the machine. If the program tells a machine to move at 200 inches / min along a 200 inch straight line the machine will probably take pretty close to a minute.
If instead of a straight line we ask the machine to cut say a gear wheel with a total circumference of 200 inches, the machine is likely to take considerably longer. This is because the machine will have to slow down to go around the tight curves of gear tooth profiles and will probably never reach its programmed speed before having to slow down again for the next change in direction.
The scale factor in the program lets you approximate this slowdown for your machine, but it will vary depending on the type of work you are doing. Many people will use one scale factor for simple 2d work and another for 3d or VCarving. The best way to calculate it is just to take a note of estimated and actual machining times of a period of time.
If a job actually takes 6 minutes to cut and the estimate was 3 minutes, the scale factor would be set to 2 (actual time / estimated time = 6/3).
For machines where the controller provides an estimated machining time, these should be more accurate as the controller can determine where the machine is accelerating / decelerating and take account of this.
Toolpath Tiling
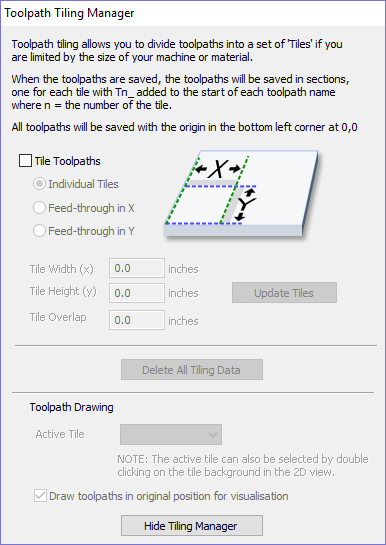
Using the Toolpath Tiling options it is possible to machine objects and designs that are many times larger than the available area of your CNC machine bed. This process is also invaluable if the maximum size of your material pieces are limited. In both cases, a much larger project can still be achieved by breaking the toolpath down into manageable tiles or strips, each of which can fit within the machinable area of your CNC machine, or on the available material blocks. Once cut, the tiles can then be re-assembled to form the finished piece.
The process of tiling begins by creating toolpaths based on the final object entirely as normal - at this stage you do not need to take any account of the available machining bed size. Once you have calculated required toolpaths, click on the toolpath tiling button in the toolpaths pane to open up the toolpath tiling form.
The Toolpath Tiling Manager
The toolpath tiling form will 'split' the full-size toolpaths into a number of discrete, but precisely aligned, toolpath tiles as soon as you click the Update Tiles button. Any toolpath arcs spanning a tile boundary will remain as arcs after tiling.
While the Tile Toolpaths mode is enabled (using the checkbox on this form) any toolpaths that you save will automatically be divided into tiles.
The top section of the tiling form allows you to set the type of tiling you require (see below for more information) and the appropriate settings for each tiling strategy.
The lower section of the tiling form allows you to select and activate each of the tiles. The currently active tile can be previewed in either the 2D or 3D View.
Tiling Options
There are three layout strategies for tiled toolpaths, the most appropriate one will depend on your machines capabilities and the available material.
Individual Tiles
The first tiling option is for individual tiles. This splits the current job in both X and Y, to form a series of entirely separate toolpaths. This is generally the preferred option if you have independent pieces of material to machine, or if you have a moving-bed type CNC machine that will not allow you to 'overhang' material outside of the machinable area.
With this option selected, you are asked to specify the width and height of each tile, and the required overlap (which will be applied in each direction). Tiles are created from the bottom left of your model. The overlap for independent tiles is particularly important for 2.5D toolpaths that utilize the shape of your tool bit (such as V-bit carving). 2.5D toolpaths will need to 'overrun' the edges of your tile in order to complete their cuts using the side of the bit. For this reason, the overlap distance for Independent Tiles will typically need to be at least equal to the radius of your tool bit.
Feed-through in X or Feed-through in Y
Instead of cutting a series of individual pieces of material and assembling them later, it can also be convenient to cut a single strip of material using a series of set-ups - moving the material through the machinable area between cuts. Aspire specifically supports this technique using the Feed-through in X/Y options. In these cases you will only need to define either the Tile Width or Height (which corresponds to your intended feed-through distance), as the other dimension is assumed to correspond to the shorter side length of your material and will match the equivalent current job dimension. Similarly, the overlap distance is only applied in the direction of the draw-through. Because you will typically be cutting the same piece of material with each toolpath tile, the overlap distance for Feed-through is not as critical as for Individual tiles and is typically used to allow for a margin of error in your set-up accuracy.
Once you have set your tiling option, click the Update Tiles button to see your settings reflected in the Tile Previews in either the 2D or 3D Views.
Tile Previews
The 2D View indicates how the model area is split into tiles. The yellow lines indicate the tile sizes, but the light red areas also indicate the overlap region for each tile. You should pay particular attention to the fact that this overlap can take the toolpath outside of the tile boundary - this is necessary to ensure that 2.5D toolpaths, in particular, form the correct shapes at the tile edges.
An independent toolpath tile preview in the 2D View. The light red areas indicate the current overlap settings for this tile.
This image shows the same toolpath tile's 3D preview, positioned relative to the machining origin. You should note that the tool will machine negative, as well as positive, relative to its origin in this case. You must allow for this necessary effect when setting up your material and origin for machining.
When you come to machine these tiles you should take care to allow for the overlap distance when setting your machining origin on your material. Internal tile toolpaths can machine negative, as well as positive, relative their origin.
The currently active tile can be set directly from the 2D View by double-clicking on the background of one of the indicated tile regions.
Simulating Tiled toolpaths
You can also view and simulate individual toolpath tiles in the 3D View. To view the toolpath tiles, simply ensure that the toolpaths are visible (checked ✓ in the Toolpath List) and then select the tile you wish to see either from the Tile Toolpaths form, or the 2D View (see above).
Since tiles are created so that they will all be cut within the same machinable area (i.e. they are all located in a similar position relative to the machining origin), this can make them difficult to visualize using Preview Toolpaths. Simulating each toolpath tile in its absolute position will result in the toolpaths being cut in the same region of your preview block and they will overcut the same area. The Tile Toolpaths form has an option Draw toolpaths in original position for visualization to allow you to simulate the tiles as if they were arranged in their final pattern. With this option enabled, you can visualize how your final piece will look by previewing all your toolpath tiles together, but you should note that it will not reflect the true offset of each toolpath from your machining origin.
Saving toolpath tiles
Provided you have created toolpath tiles using the Tile Toolpaths form, an additional option, Output Tiled Toolpaths, will be available in the toolpath saving form.
It will be checked ✓ or unchecked to match the current state of the Tile Toolpaths check box in the Tile Toolpaths form.
Create Job Sheet
- See Also:
- Example Output
Job sheets contain a summary of the information you will need when you come to run the toolpaths for your project at your CNC machine. Aspire will create a self-contained HTML document that can be viewed using most web browsers, including Internet Explorer, Chrome or Firefox. To create a job sheet for a given project, simply select Create Job Sheet from the Toolpaths menu and then select a filename and location to save the document. If your job contains multiple sheets, Aspire will automatically create a Job Sheet for every sheet that contains toolpaths. If you are working on a two sided job you will need to create a job sheet for both sides by simply switching between the sides and selecting the create job sheet icon, when you save the .html file the software will automatically add “_Top” or “_Bottom” to the name to differentiate between the two sides once the file has been saved.
Note: If you wish to automatically open the Job Sheet after creation, simply hold down the CTRL key on the keyboard as you select the Create Job Sheet option from the menu.
Each job sheet document comprises the following information:
Job Layout
A thumbnail image representing the vectors on your current job / sheet, surrounded by an outer rectangle representing your material size.
Material Setup
A summary of the important pieces of information you will need to correctly position and datum your work piece at your CNC machine. This includes the dimensions of the material block used within Aspire to create and simulate your toolpaths. The home position from which your machine will start and return to. The clearance above the material for any rapid moves between plunges. For Two Sided Jobs you will also be displayed which side the setup sheet belongs to (top or bottom) along with the flip direction.
Toolpaths Summary
A summary of each of the toolpaths in the file, including the name of the toolpath, the tool required and an estimate of how long it will take to cut.
Toolpaths List
Details of each toolpath, including feed and plunge rates plus the intended spindle speed.
Material Border
Side of Material:Top
Flip Direction: Horizontal
Material Block:
(X):24" (Y):5.5" (Z):0.5"
Home / Start Position:
X:0" Y:0" Z:1.5"
Z-Zero:Top of Material
XY: Bottom Left Corner
Clearance Z1: 0.3"
Saving Toolpaths
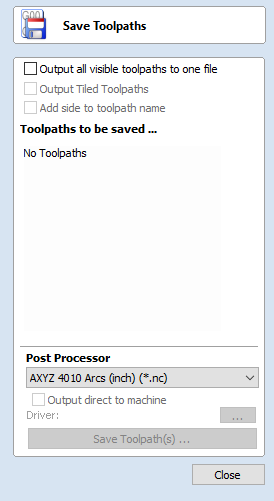
This option allows toolpaths to be saved in the appropriate file format needed to drive the CNC machine. Toolpaths can be saved as individual files for each tool used or as a single file containing multiple toolpaths for CNC machines that have automatic tool changers.
Individual Toolpaths
CNC machines that require the tooling to be changed manually will typically need a separate toolpath for each cutter used. The procedure for saving this type of toolpath from Aspire is to:
- Select the toolpath to save from the Toolpath List
- Click on the Save option and the Save Toolpaths form is displayed.
- Select the correct Postprocessor for the CNC machine from the pull-down list
- Click the Save Toolpath(s) button
- Enter a suitable Name and click the Save button
Automatic Tool Changing Support
CNC Machines that have Automatic Tool Changing (ATC) capabilities can work with a single file that contains multiple toolpaths, each having a different tool number.
The postprocessor must be configured to support ATC commands for your CNC machine. Contact your software or machine supplier for more details.
The procedure for saving these toolpaths is,
Use the Up and Down arrows to order the toolpath list in the cutting sequence required.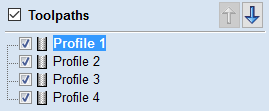
Tick each toolpath to ensure it is drawn / visible in the 3D window as shown:
Click on the Save option and the Save Toolpaths form is displayed. Select the option Output all visible toolpaths to one file

The names of the toolpaths that will be written into the file are displayed along with the tool number in square brackets [1]. If a calculated toolpath is not required, simply tick to undraw it.
Click the button Enter a suitable Name and click the button
Error Messages
The postprocessor automatically checks to ensure:
- It has been configured for saving files that include ATC commands
- A different tool number has been defined for each different cutter being used.
An error message will be displayed to indicate the problem if either of these items is not correct.
The Toolpath List
The Toolpath List is located at the bottom of the Toolpath Tab (toggle tab visibility using Shortcut key F12).
This area displays in a list, the name of each calculated toolpath with a check-box to turn the visibility of the toolpath in the 3D View on and off. The icon next to the check-box shows the type of tool selected for that particular toolpath.
Double clicking the name of any of the toolpaths will open up the toolpath strategy window for that toolpath and allow edits to be made to it.
The up and down arrow icons to the right of the window allow the user to move a toolpath up and down in the list. This will affect the order the Toolpaths are previewed in and if multiple toolpaths are saved as a single file, then this will be the order that the machine cuts them in.
You can adjust the space available for the Toolpath list by clicking and dragging the divider that separates the Toolpath List from the Toolpath Operations section, up or down.
Resizing the Toolpath List
The toolpath list can be resized by clicking on the divider between the toolpath list and toolpath commands area and dragging.
Rotary Machining and Wrapping
Aspire can 'wrap' flat toolpaths around a cylinder to provide output to CNC machines which are configured with a rotary axis / indexer. The image below shows a flat toolpath wrapped around part of a cylinder.
The toolpaths can be visualized wrapped within the program:
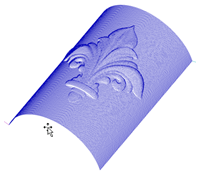
Aspire can also visualize a wrapped model within the program by drawing the shaded composite model wrapped.
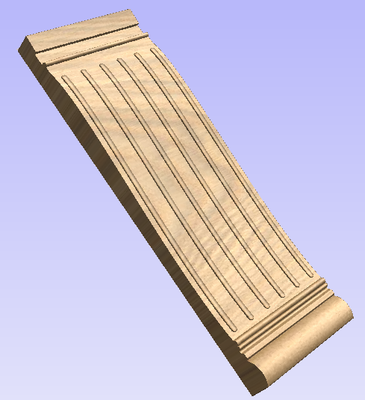
Cross section of a table leg modeled flat
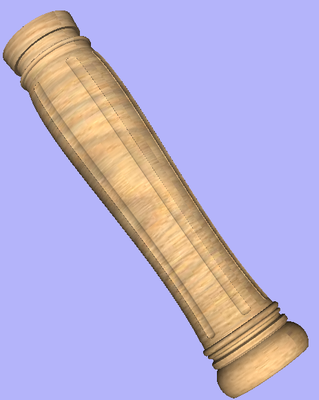
Toolpath wrapping switched on
Aspire also has the ability to draw the toolpath simulation wrapped. Although this is very useful for getting a feel for how the finished product will look, it is important to realize that the wrapped simulation may not be a 100% accurate representation of how the finished product will look. An example of potential difference would be if you drilled holes in your rotary job. In the actual work piece these will obviously just be round holes, in the wrapped simulation these may appear as distorted ovals due to the 'stretching' process which takes place when we wrap the flat simulation model for display.
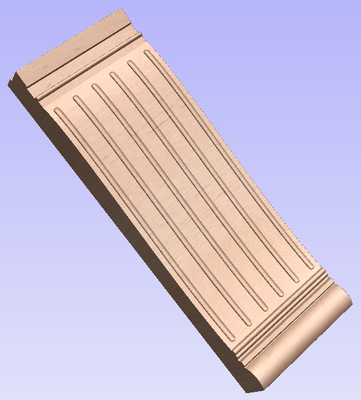
Simulated fluting toolpath flat
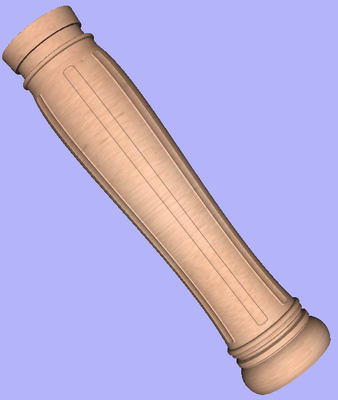
Toolpath wrapping switched on
All the wrapped toolpath and model drawing is controlled using the 'Toolpath Drawing' options on the Toolpaths menu. To switch on wrapped toolpath and model drawing use Toolpaths Menu ► Toolpath Drawing ► Wrap Y Values (around X axis):
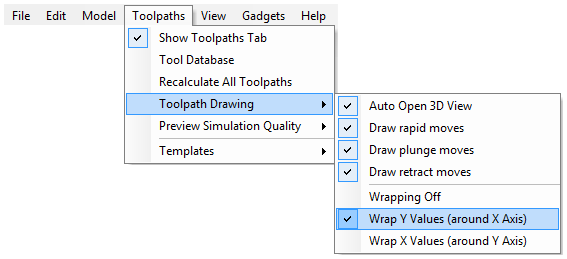
It is important to realize that there are a huge number of possible combinations of machine controller and axis orientations for rotary axis / indexers. This means it is impractical for Vectric to supply a pre-configured post-processor for every possible combination as standard. We include some wrapping post-processors in the default post-processor list as standard.
We also ship a copy of those post-processors in the Application Data Folder which can be accessed from the File Menu ► Open Application Data Folder.
Under this folder (shown as C:\ProgramData\Vectric\[ProductName]\V[ProductVersion] in the example shown below, this will be different on different operating systems) copies of the wrapped post-processors are stored in a sub-folder called 05-Wrapped:
C:\ProgramData\Vectric\Aspire\V[ProductVersion]\PostP\05-Wrapped
Examining these posts may be helpful if you need to configure a post of your own. If Vectric have not supplied as standard a post for your machine configuration please refer to the Post Processor Editing Guide accessible from the Help menu of the program for information on how to configure a post-processor and also look at the standard rotary posts Vectric supply.
You should also look at the Vectric forum (www.vectric.com/forum) to see if anyone else has already configured a post for your configuration or one similar. If, after looking at these resources you are still unsure of what needs to be done for your machine, please feel free to contact support@vectric.com for help. However, please note that we cannot guarantee to write a custom rotary post-processor for every individual requirement.
Creating a file for rotary / wrapped machining
To simplify working with rotary / wrapped machining, Aspire is supplied with a number of 'gadgets' to automate many of the common processes used in creating a job for rotary machining.
The first step for any rotary machining job is to run the 'Wrapped Job Setup' gadget before you open a new or existing file by selecting Gadgets ► Wrapped Job Setup from the main menu.
The Wrapped Job Setup dialog shown below will be displayed
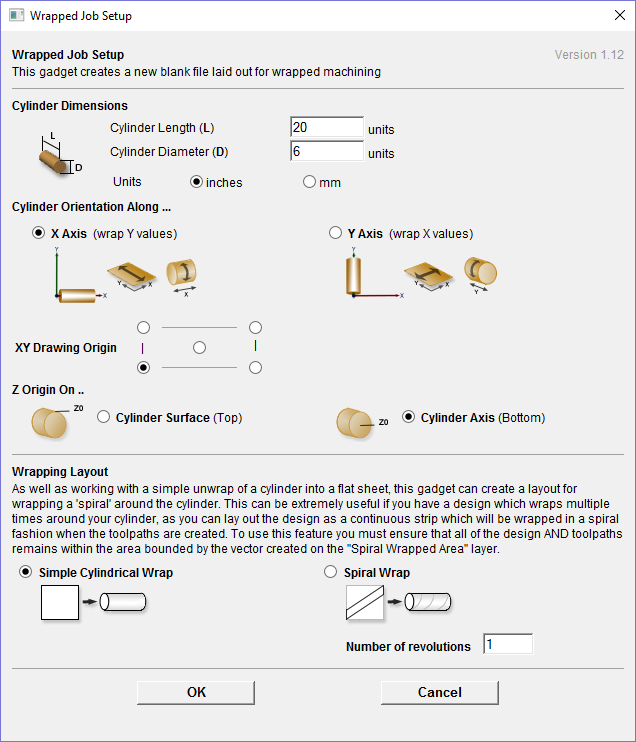
The form is divided into two main sections which we will discuss separately. The top part of the form allows you to enter details about the cylinder you will be machining on and your machine configuration. The bottom section of the form offers options on how the 2D view will be laid out.

Cylinder Dimensions - Here you specify the size of the finished cylinder you will be working on. From these dimensions the gadget will calculate the circumference of the cylinder surface which along with the length of the cylinder will control the width and height of the 2D job. The diameter will also be used to set the thickness of the job in the program to the radius of your cylinder.

Cylinder Orientation Along - This section is used to tell the program how you have your rotary axis aligned on your machine. The images show the two supported options. If the centerline of your rotary axis is aligned along the X Axis of your machine pick the first option, otherwise the second. The gadget will remember your choice the next time it is run, so you should only have to make this choice once.

XY Drawing Origin - Here you can specify where the XY zero origin will be placed on your job. These options correspond to the same fields on the normal 'Job Setup' form within the program. Most people would use the default Bottom Left Corner, but for some jobs you may prefer to have the XY origin in the Center.

Z Origin On - This section determines whether the Z Origin is set to the surface of the material or the base (center of cylinder). These settings can be over-ridden when the toolpath is actually saved, but we would strongly recommend the 'Cylinder Axis' is selected for rotary machining. The reasons for this are detailed in the note below.
Note: Z Origin for Rotary Toolpaths
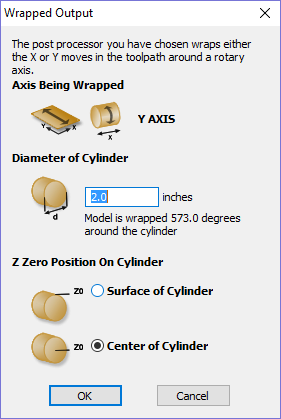
When you output a toolpath via a wrapping post-processor the form shown at the left will be displayed (this is for a post processor which wraps Y values around a cylinder aligned along the X axis) ...
You have the choice of specifying if the tool is being zeroed on the center of the cylinder or the surface. When you are rounding a blank, you cannot set the Z on the surface of the cylinder, as the surface it is referring to is the surface of the finished blank. We would strongly recommend for consistency and accuracy that you always choose 'Center of Cylinder' when outputting wrapped toolpaths as this should always remain constant irrespective of irregularities in the diameter of the piece you are machining or errors in getting your blank centered in your chuck.
A useful tip for doing this is to accurately measure the distance between the center of your chuck and a convenient point such as the top of the chuck or part of your rotary axis mounting bracket. Write down this z-offset somewhere, and zero future tools at this point and enter your z-offset to get the position of the rotary axis center
Another reason for choosing 'Center of Cylinder' is that some controls will be able to work out the correct rotation speed for the rotary axis based on the distance from the center of rotation. If the Z value is relative to the surface, the control would need to know the diameter or radius of the cylinder at Z zero.
The bottom section of the form offers two choices for how the job will be set out.

As well as working with a simple unwrap of a cylinder into a flat sheet; this gadget can create a layout for wrapping a 'spiral' around the cylinder.
This can be extremely useful if you have a design which wraps multiple times around your cylinder, as you can lay out the design as a continuous strip which will be wrapped in a spiral fashion when the toolpaths are created.
To use this feature you must ensure that all of the design AND toolpaths remains within the area bounded by the vector created on the
If you choose the 'Spiral Wrap' option, enter the number of times you want your design to wrap around the cylinder. The screenshot below shows a simple 3 turn wrap in the 2D view and the wrapped toolpath.
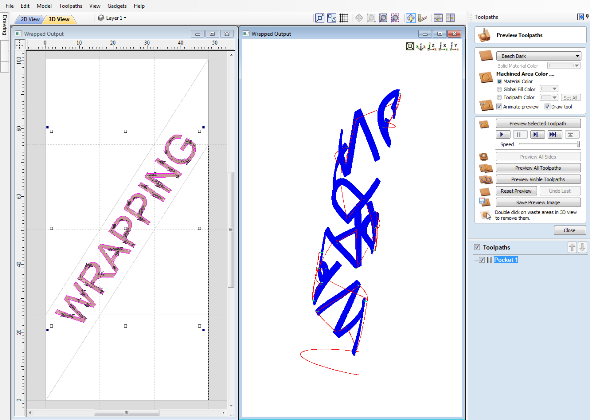
Vector Layout
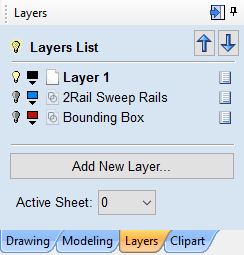
As well as creating a job at a suitable size for wrapping toolpaths, if this gadget is run from Aspire, it will create a number of vectors which can be very useful when creating your wrapped job.
The vectors are created on their own individual layers and by default these layers are switched off to avoid cluttering up your work area. To switch on the layers, display the 'Layer Control' dialog (Ctrl+L is the shortcut to show / hide this). To show / hide the layer simply click on the check box next to the layer name.
2Rail Sweep Rails - This layer contains two straight line vectors which can be used to sweep a profile along if you are creating a shaped column.
Bounding Box - If you have chosen the 'Simple Cylindrical Wrap' option, this layer contains a rectangular vector covering the entire job area. This vector is useful if you are going to machine the complete surface of the cylinder.
Spiral Wrapped Area - If you selected the 'Spiral Wrap' option, this layer (which is visible by default) holds the vector bounding the area your design should be placed in to wrap correctly. This vector should also be used as a machining boundary if you are machining the complete surface of the cylinder.
In addition to the vectors created on layers, if you selected the 'Spiral Wrap' option, the gadget will create a series of horizontal and vertical guidelines to assist you in laying out your project.
Creating a Simple Wrapped Toolpath - Step by Step
1) Ensure you have a wrapping post processor for your controller and axis configuration installed in the PostP folder (see above).
2) Start a new job using the Wrapped Job Setup gadget - This must be run without a file open. When you start the program, before opening a new or existing file, select Gadgets ► Wrapped Job Setup from the main menu.
3) The Wrapped Job Setup dialog shown below will appear...

This dialog lets you specify the size and orientation of the cylinder you are machining on and also the axis the rotary axis is aligned with on your machine. After filling in the values and pressing OK the form will close and a new job will be created within the program. The size of the job will match the size of a sheet of paper wrapped around the surface of a cylinder of the size you specified. The thickness of the material will be set to the radius of your cylinder.
4) You can now create toolpaths within the job as normal. The example below demonstrates a piece of text machined with a pocketing toolpath 0.1 inch deep.
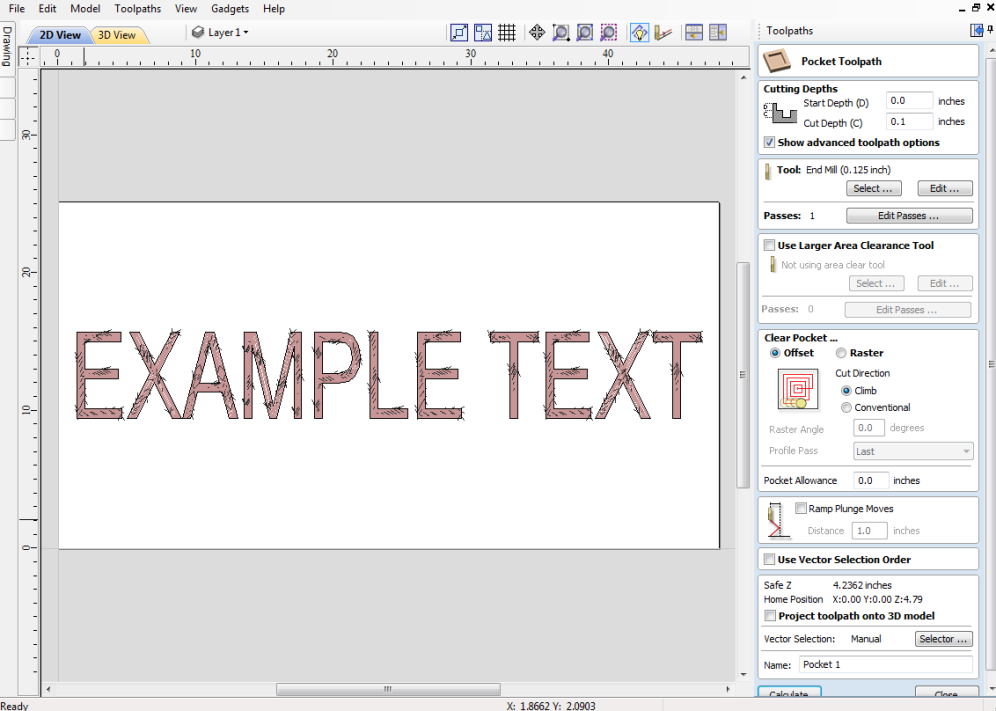
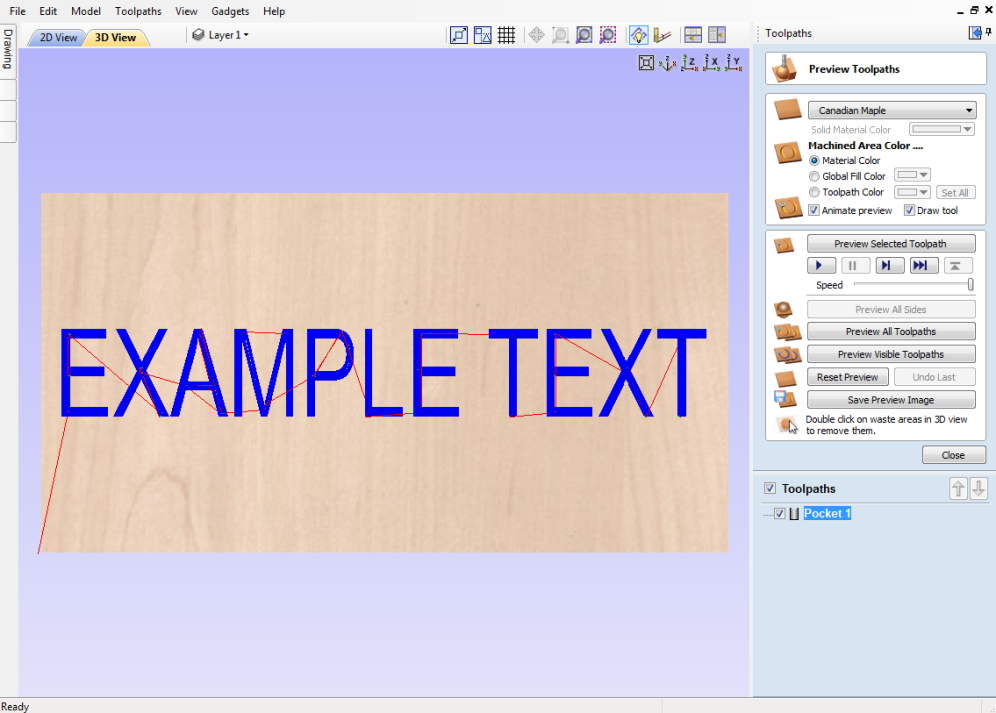
In the 3D view you will see the normal 2d toolpath ...
5) We can now see what this toolpath will look like when it is wrapped for output on a rotary axis.
Select Toolpath Menu ► Toolpath Drawing ► Wrap Y/X Values (Around X/Y Axis) from the Main Menu.
Note that for clarity we have un-checked View ► Color Shaded View. Depending on your machine setup, you should choose either 'Wrap Y Values (around X axis)' or 'Wrap X Values (around Y axis)' and this choice should match the choice you made for cylinder orientation in the 'Wrapped Job Setup' gadget in step 2.
6) In the 3D view you should now see your 'flat' toolpath wrapped around the axis of your choice. To help with visualization, check ✓ the menu option 'View - Draw Material Block' as shown in the screen shot below.
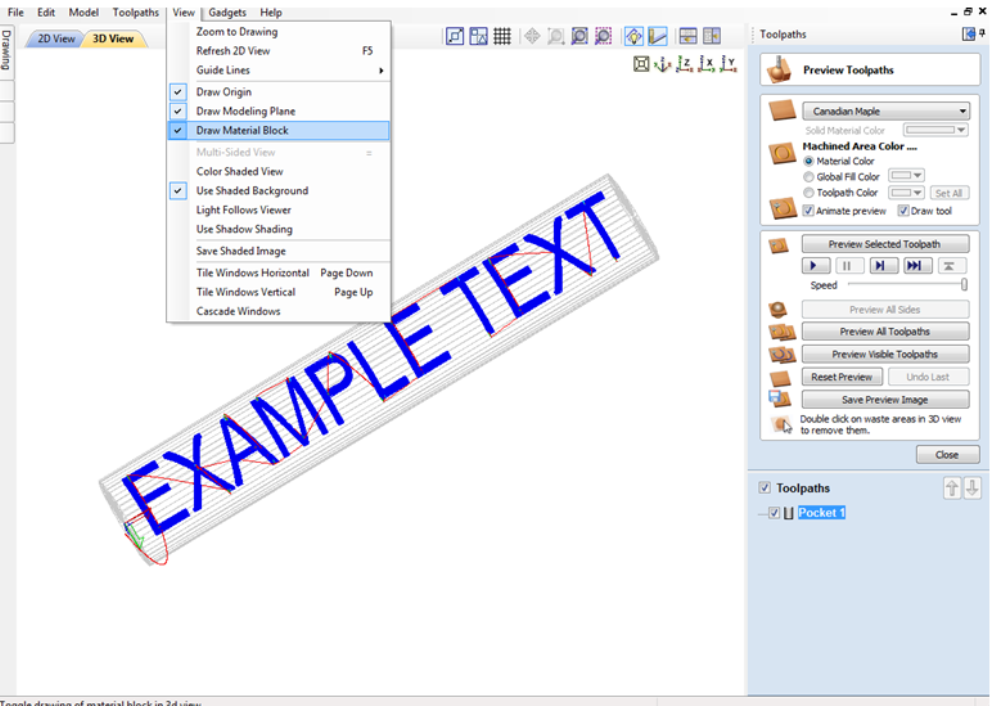
7) Now you can save the toolpath using the wrapping post-processor copied into the PostP directory in Step 1. Select your 'Wrapping' post-processor and the 'Wrapped Output' dialog will appear as shown below ...
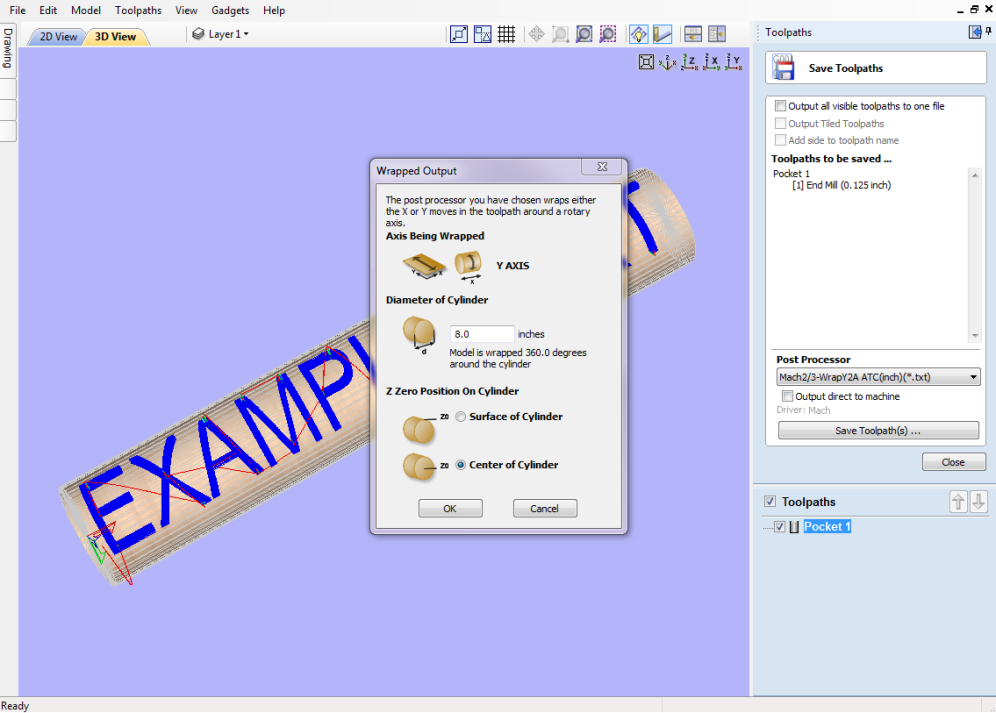
Note that in the example wrapping post-processor is selected (it has 'Wrap' as part of the name to distinguish it from a normal post-processor). Normally you will not need to change the values on this form other than possibly 'Z Zero Position On Cylinder' the first time you run it. The rest of the values are filled in automatically based on the settings from the post-processor and the material thickness which should have been set to the radius of your cylinder by the 'Wrapped Job Setup' gadget in step 2.
For the Z-Zero position, we would strongly recommend that you choose 'Center of Cylinder' as this should always remain constant irrespective of irregularities in the diameter of the piece you are machining or errors in getting your blank centered in your chuck. A useful tip for doing this is to accurately measure the distance between the center of your chuck and a convenient point such as the top of the chuck or part of your rotary axis mounting bracket. Write down this z-offset somewhere, and zero future tools at this point and enter your z-offset to get the position of the rotary axis center. If you are roughing an oversize blank, you MUST zero from the center of the cylinder, as the 'Surface of Cylinder' option refers to the surface of the final blank NOT your rough blank.
This has just been a brief overview of how wrapped machining works, and Vectric supply a number of other 'gadgets' to help perform common rotary machining tasks such as rounding square stock, creating fluted columns, laying out 'barley-twist' spirals etc. See Gadgets for more information.
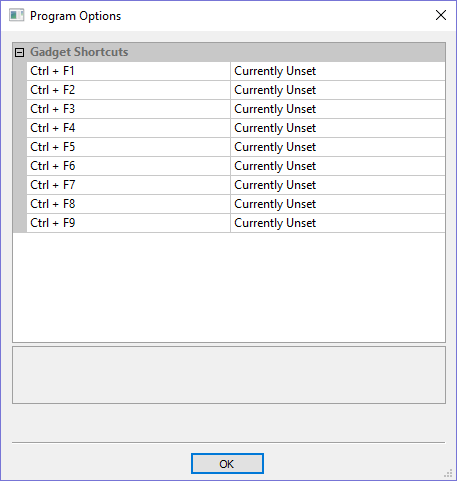
Gadgets
Aspire supports extensions to its core functionality through add-in tools called Gadgets. Gadgets can be downloaded and installed at any time. Installed Gadgets are accessible from the main Gadget menu, which is built dynamically each time Aspire starts up.
Additional Gadgets become available from time to time, and are available for download from http://gadgets.vectric.com.
Gadget Shortcuts
Shortcut can be set to run a chosen gadget from the list of gadgets. To set the gadget shortcuts select the Gadget Shortcuts button from the Gadgets menu.
You may then assign one of the predefined shortcut keys to run a chosen gadget. The available shortcut keys are Ctrl and a function key.
Preinstalled Gadgets
A number of Gadgets are included as part of the default installation of Aspire. These are all available from the Gadgets menu:
- Celtic Weave Creator
- Dragknife Toolpath
- Keyhole Toolpath
- Setup Sheet Editor
- Wrapped Fluting Layout
- Wrapped Job Setup
- Rounding Toolpath
- Vector Unwrapper
Wrapping Sub-menu:
Celtic Weave Creator
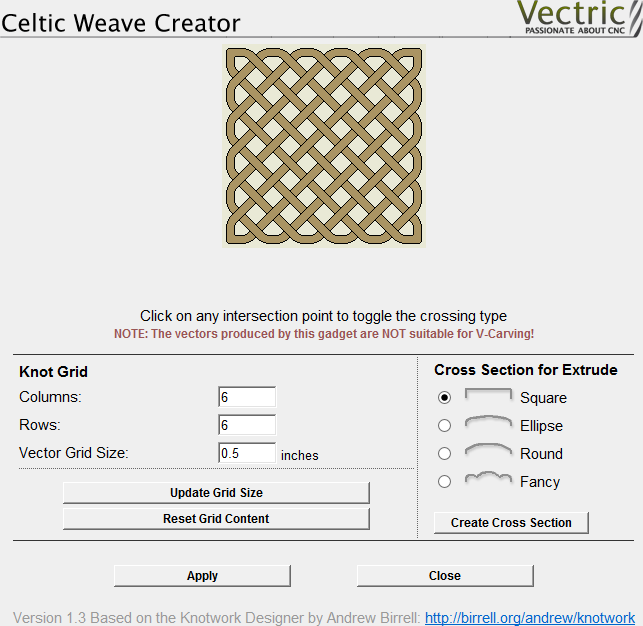
This Gadget dramatically simplifies the creation of complex 3D Celtic weave patterns using an interactive interface to produce all the vectors required by the Extrude and Weave tool.
Using the Gadget to create the 2D Artwork
Knot Grid
Simply define the size of the weave grid you require. Click to see your changes reflected in the Weave Preview Image.
Weave Preview Image
Click on the interactive weave image to cycle through the different crossing options at each intersection point. The 3 options are:
- Cut Vertical
- Cut Horizontal
- Cut Neither
You can reset the Weave Preview Image at any time using the button.
Cross Sections for Extrude
When you are happy with the layout of the weave pattern, choose which cross-section you would like and click to add it to your 2D View.
Click the button to convert the weave design you have created into vectors artwork in the 2D View. You can change the Weave Preview Image and click to update this artwork as often as you like.
Click once you are happy with your design. The Celtic Weave Creator form will close, but if you re-select the unedited weave pattern in the 2D View and re-open the Celtic Weave Creator gadget it will reflect you currently selected weave in the Weave Preview Image for further editing.
Creating the 3D Weave from the 2D Artwork
To complete the weave process, open the Extrude and Weave tool on the modeling tab. Select the main weave pattern vectors (but not the cross-section vector) and click on the button in the Drive Rails section at the top of the form. Now select the cross section vector and click anywhere on the weave rails vectors in the 2D View to apply the cross-section shape to it. Click to create the weave.
There are many more options available to use the weave vectors created by this Gadget. For a full description, please see the section on the Extrude and Weave tool.
Job Setup Sheet Editor
The Job Setup Sheet Editor is a gadget which enables you to personalise the existing Job Setup Sheet that you can generate from the Toolpaths Menu. You can access the gadget from the Gadgets Menu.
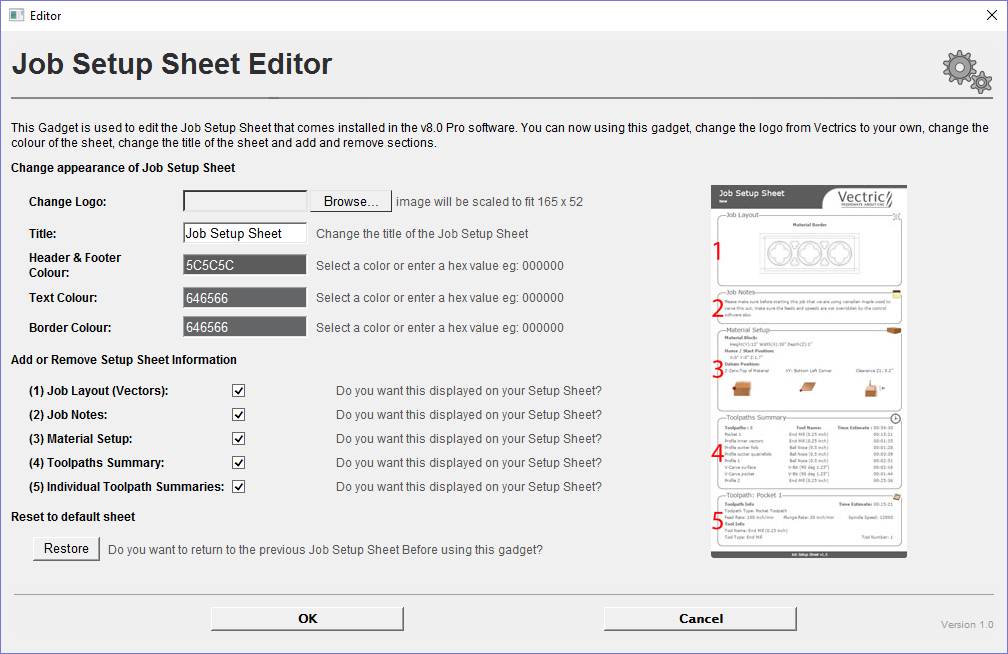
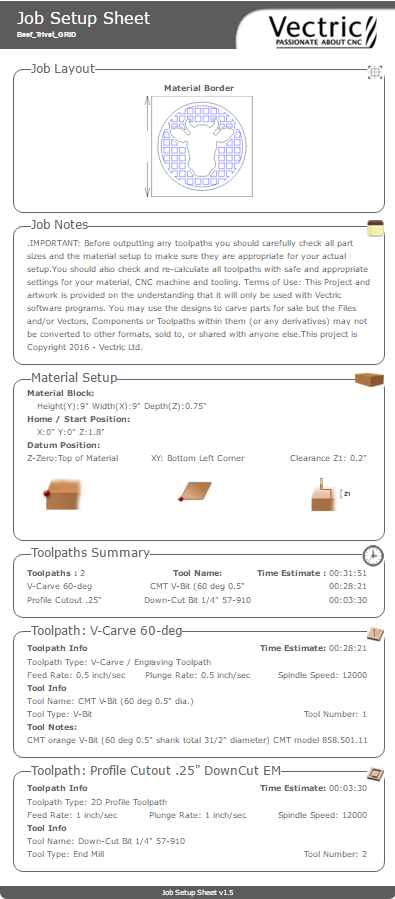
Change Logo
, press the button. This will open a dialog box enabling you to search your local computer for images to select. Images in landscape are better suited as they will be scaled down to W165 x H52 pixels. Images must either be JPG, PNG or GIF file format.
Title
To change the default title of “Job Setup Sheet”, enter the desired title in the edit box.
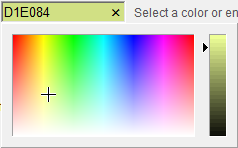
Color options
There are two options to change the color of the Header and Footer blocks, you can either: Point and click the mouse in the colored edit box, this will bring up the color selector, select a color and then click anywhere outside of the selector to accept this. Type a colors hex value directly into the edit box.
Add or Remove Setup Sheet Information
Each of the 5 sections of the Job Sheet can either be included or removed to display as much information as required. The image to the left, represents a default Job Sheet which includes the following 5 sections:
- Job Layout
- Job Notes
- Material Setup
- Toolpaths Summary
- Individual Toolpath Summaries
Restore to default sheet
Upon first successful run of this gadget, it will detect if you have already created a modified version of the Job Setup Sheet within the public gadgets directory, if so it will backup this Gadget so you could, if required restore it at a later date. If no modified gadget is found, it will backup the software default "Job Setup Sheet" so you have a copy if you want to revert back to the standard layout at a later date.
Keyhole Toolpath Gadget

This gadget simplifies the process of creating 'keyhole' toolpaths which are cut into the back of a sign or plaque to allow easy hanging on a wall. These slots are cut using a 'keyhole' cutter as shown on the left. The toolpath for these slots needs to plunge into the material at the mounting screw entry point to a depth that will ensure that the wide part of the cutter is below the material surface. The tool then moves along the 'slot', once it reaches the end of the slot, the tool retraces its path back along the slot to retract at the original plunge point.
Like all Vectric Gadgets, the top of the form gives brief instructions on how it should be used. For this gadget, you need to select one or more circular vectors in your design to indicate where you want the entry points for the keyhole slots to be before the Gadget is run. If you start the gadget without selecting one or more vectors to indicate these positions, the following warning will be displayed...

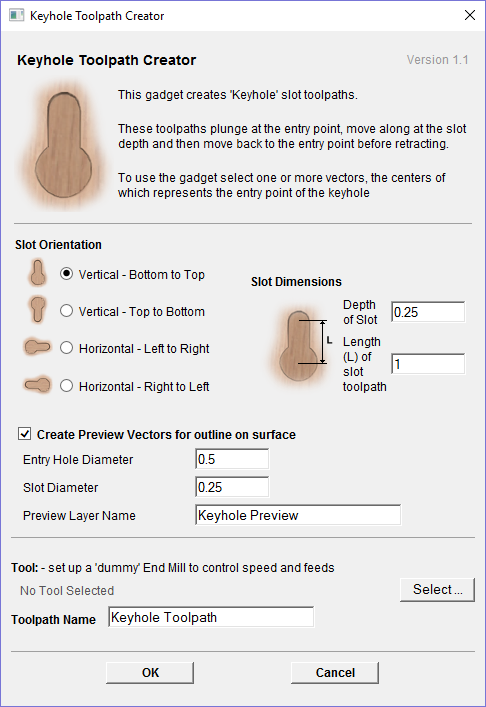
Once the form is displayed you can enter the parameters for your keyhole toolpath.
The data to be entered falls into three separate categories.
Slot Parameters
In this section of the form you specify the direction the slots will be machined and also the depth and the length for the slots.
Preview Drawing
To help with visualisation of the slot, the gadget can draw a vector outline of how the slot will appear on the surface of your job. This drawing is optional and if you un-check the Create Preview Vectors for outline on surface check box you do not need to fill in the parameters in this section. If you do want previews drawn, you can specify the entry hole diameter which will be created by your keyhole cutter and also the diameter of the slot the tool will create on the surface. You can also specify the name of the layer the vectors will be created on.
Toolpath Parameters
The final section of the form is used to specify a tool which the feed and plunge rates are picked up from, and also a name for the toolpath which will be created. As keyhole cutters are not supported natively by the program, just set up an end-mill with the required feed rates to use.
After entering all your parameters and pressing , the gadget will create a toolpath within the program to machine your slots and also the vector preview if you enabled this option. The screen shot below shows the preview vectors in the 2D view along with the toolpath in the 3D view.
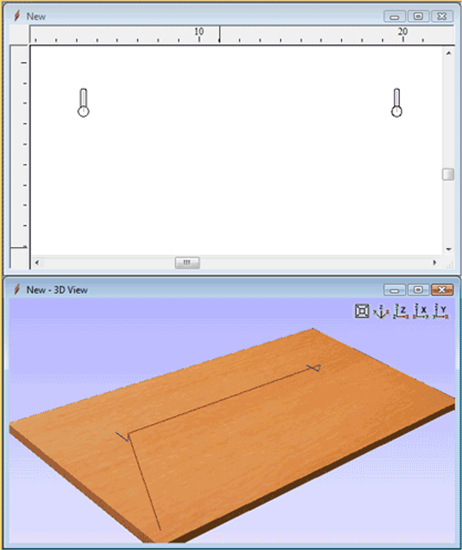
Drag Knife Toolpath
This Gadget supports drag knife tooling in your CNC machine. It uses the selected vectors in the 2D View as the basis of a centerline profile-type toolpath that incorporates swivel moves at corners to ensure the drag knife blade remains properly aligned throughout the cut.
Blade Offset
The tip of a drag knife is offset by a small amount from the pivot center of the tool to allow it to swivel as it cuts. This value specifies the distance and will be provided by your tool manufacturer.
Tolerance angle
This value determines when a swivel move needs to be used on a corner. Changes in tool direction, or corners, with angles less than this value will not generate swivel moves.
Cut Depth
This value sets the final cut depth of the toolpath. It defaults to be the current material thickness.
Swivel Depth
The knife must remain in some contact with the material in order to swivel correctly, but a small retraction is generally used to lift the knife blade slightly to minimize marking the material during the swivel action. This value must, therefore, be less than the cut depth and appropriate for your tool and material.
Passes
This value determines the number of passes used to cut down to full depth. The depth of each cut will be specified cut depth divided by the number of passes.
Use Vector Start Points
If Use Vector Start Points is checked ✓ then the gadget will use the existing vector start points to begin cutting vectors. Please note that this gadget assumes that the blade starts parallel to the positive x-axis. If this is option not checked the gadget will attempt to find what it thinks are sensible start positions.
Feed and Plunge Rates
These are the rates that the machine will push the knife through the material during a cutting pass, and the rate of descent of the tool into the material at the beginning of a cutting pass. Please ensure that the values are appropriate for your machine tool and the material you are cutting.
Create Rounding Toolpath Gadget
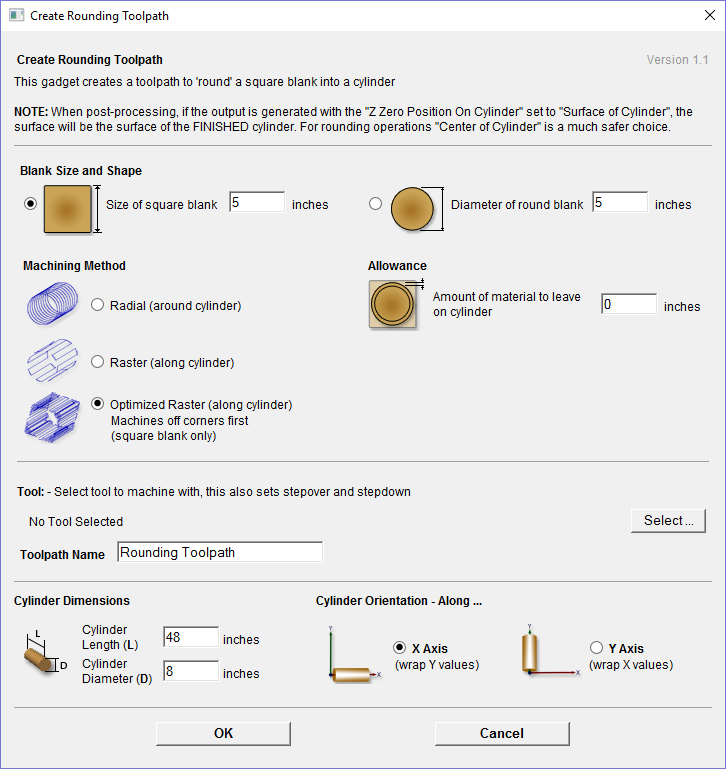
This gadget is used to simplify the task of creating toolpaths to machine a rough blank to a finished diameter for users with a rotary axis / indexer. It supports rounding from either round or square stock and creates the toolpaths directly from the gadget. The gadget is designed to be used in conjunction with the Wrapped Job Setup gadget and if the file has been set up by the Wrapped Job Setup gadget, the default values for axis orientation and final cylinder diameter will be picked up automatically from the job. When this gadget is run the following form is displayed...
As with all Vectric gadgets, the first part of the form gives an overview of the gadgets purpose.
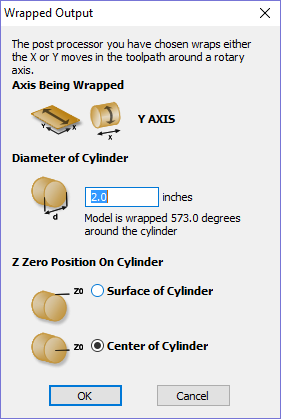
The start of the form also makes a VERY important point about where the Z origin should be set when the toolpaths are output via a wrapping post-processor. When you output a toolpath via a wrapping post-processor the dialog box on the right will be displayed (this is for a post processor which wraps Y values around a cylinder aligned along the X axis)...
You have the choice of specifying if the tool is being zeroed on the center of the cylinder or the surface. When you are rounding a blank, you cannot set the Z on the surface of the cylinder, as the surface it is referring to is the surface of the finished blank. We would strongly recommend for consistency and accuracy that you always choose 'Center of Cylinder' when outputting wrapped toolpaths as this should always remain constant irrespective of irregularities in the diameter of the piece you are machining or errors in getting your blank centered in your chuck.
A useful tip for doing this, is to accurately measure the distance between the center of your chuck and a convenient point such as the top of the chuck or part of your rotary axis mounting bracket. Write down this z-offset somewhere, and zero future tools at this point and enter your z-offset to get the position of the rotary axis center
The Create Rounding Toolpath form is divided into 4 logical sections.
Blank Size and Shape
The gadget supports creating a toolpath to machine either a square blank or a round one. In this section you specify the shape of your initial blank and its dimensions. The diagrams show which dimensions are being specified.
Machining Method
The gadget offers a choice of three types of machining and for all types you can enter an allowance that will be left on the final shape if required. The Radial and Raster options can be used with either square or round blanks, the Optimized Raster can only be used for square blanks.
 Radial (around cylinder)
Radial (around cylinder)
This option creates a toolpath which rotates the blank around its axis 360° before stepping over to the next pass by the tool stepover distance and rotating the blank back again.
 Raster (along cylinder)
Raster (along cylinder)
This option machines along the length of the cylinder before incrementing the rotary axis round by an amount equal to the tool stepover and then returning the tool back along the cylinder axis. For many machines where the rotary axis is often slower than the X or Y axis, this strategy may allow shorter machining times.
 Optimized Raster (along cylinder)
Optimized Raster (along cylinder)
If you are machining a square blank into a round shape, the previous options generate a large number of wasted toolpath moves, because for much of the machining process they are machining 'fresh air'. The 'Optimized Raster' strategy only creates the toolpaths where there is actually material on the blank and hence is much more efficient for square stock.
After choosing your machining method, the next section on the form allows you to pick the tool you will be machining with. The tool is selected from the standard Vectric tool database and will control the stepover, step down and feed rates for the toolpath. It is important to note that after choosing the tool you will not be able to edit the parameters, so you must set up the tool with the correct parameters in the tool database to begin with. This section also allows you to specify a name for the toolpath which will be created.
The values in the final section of the form should not need to be modified as they are picked up automatically if the Wrapped Job Setup form is used to initially create the job.
After filling in all the values (all values will be remembered as the default values to use the next time the gadget is run), press the OK button and the toolpath will be generated within the program. The screenshot below shows the 'Optimized Raster' toolpath.
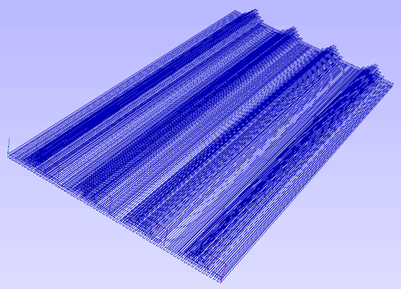
The toolpaths will appear 'flat' by default within the program unless the visual wrapping is turned on in the Toolpaths Menu ► Toolpath Drawing ► Wrapping Section:
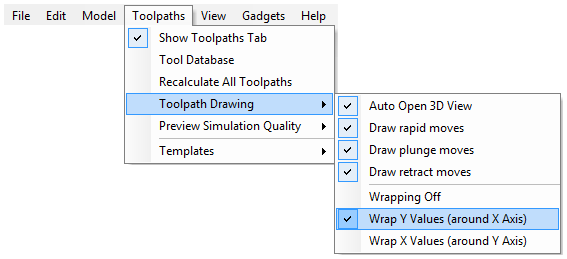
You should choose the wrapping option which matches the orientation of your rotary axis. After doing this the toolpath will be shown wrapped:
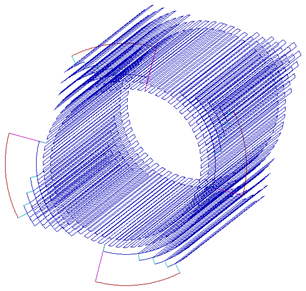
You can now save your toolpath using a suitable rotary post processor. For information on how to set up a rotary post processor please refer the Toolpath section Rotary Machining and Wrapping as shown in the screen shot below details of the wrapping post processors.
Wrapped Fluting Layout
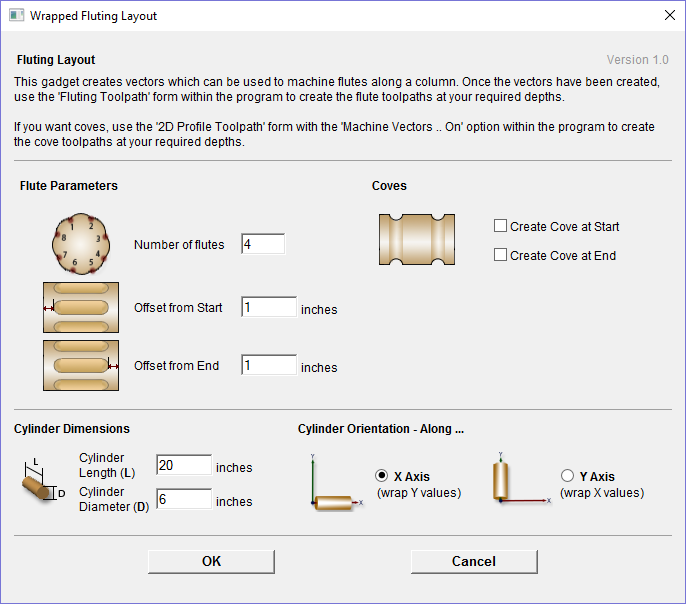
This gadget is used to simplify the task of creating toolpaths to machine flutes and coves on a rotary work piece. The gadget is designed to be used in conjunction with the Wrapped Job Setup gadget and if the file has been set up by the Wrapped Job Setup gadget, the default values for axis orientation and final cylinder thickness will be picked up automatically from the job
This gadget does NOT create toolpaths directly. It lays out vectors in the 2D view which can then have toolpaths created using either the Profile or Fluting toolpaths within the main program. The top part of the form allows the user to specify how many flutes to create and how far from the start and end of the work piece the flute should start and end. Flutes are laid out evenly spaced based on the circumference of the cylinder. If the user chooses to create coves at either or both ends, extra vectors will be created which can be machined with the Profile toolpath and the Machine Vectors On option to create the coves.
The bottom section of the form contains details about the cylinder dimensions and should be filled in automatically from the data saved with the job by the Wrapped Job Setup gadget.
After the gadget has run the vectors required for machining will be visible in the 2D view. If you are using Aspire and are creating a 3D form for your rotary piece, you can use the Project toolpath onto 3D model option on the toolpath forms to have your fluting toolpaths follow the work piece surface.
Wrapped Job Setup
This gadget is used to simplify the task of setting up a job for machining 'flat' toolpaths wrapped on to a rotary axis / indexer. We highly recommend that you use this gadget to set up your job for rotary machining wherever possible as a number of other gadgets supplied by Vectric rely on information added to the job when this gadget is run.
It is also important to note that all the wrapping gadgets work in conjunction with specially configured post-processors which take the XYZ 'flat' toolpaths and wrap them around a rotary axis, replacing either the X or Y moves with angular moves. The toolpaths can be visualized wrapped within the program using the toolpath menu as shown below...
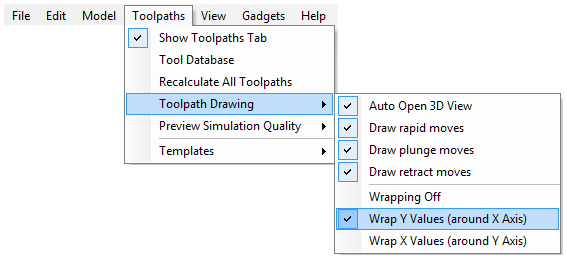
To save the toolpaths in a format suitable for your machine control and rotary axis configuration you must have installed a suitable rotary post processor. Please see the Reference Manual section Rotary Machining and Wrapping for more information on the wrapping post processors.
The Wrapped job Setup gadget must be run before starting a new job. As soon as you start the program, before opening a new or existing file, select Gadgets ► Wrapped Job Setup from the main menu.
If you attempt to run the gadget with a file already open the following dialog will be displayed:
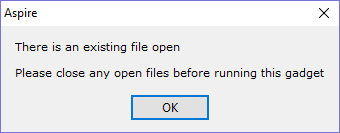
Running the gadget with no file open displays the form shown below.
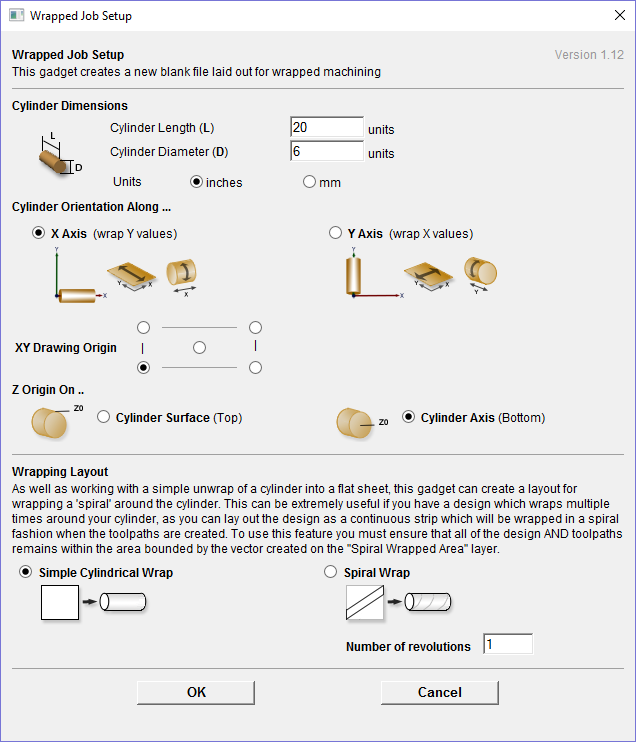
The form is divided into two main sections which we will discuss separately. The top part of the form allows you to enter details about the cylinder you will be machining on and your machine configuration. The bottom section of the form offers options on how the 2D view will be laid out.

This section allows you to specify the size of the finished cylinder you will be working on. From these dimensions the gadget will calculate the circumference of the cylinder surface which along with the length of the cylinder will control the width and height of the 2D job. The diameter will also be used to set the thickness of the job in the program to the radius of your cylinder.

This section is used to tell the program how you have your rotary axis aligned on your machine. The images show the two supported options. If the centerline of your rotary axis is aligned along the X Axis of your machine pick the first option, otherwise the second. The gadget will remember your choices the next time it is run, so you should only have to make these choices once.

Here you can specify where the XY zero origin will be placed on your job. These options correspond to the same fields on the normal 'Job Setup' form within the program. Most people would use the default Bottom Left Corner, but for some jobs you may prefer to have the XY origin in the center.

This section determines whether the Z Origin is set to the surface of the material or the base. These settings can be over-ridden when the toolpath is actually saved, but we would strongly recommend the 'Cylinder Axis' is selected for rotary machining. The reasons for this are detailed in the note below.
Note: Z Origin for Rotary Toolpaths.
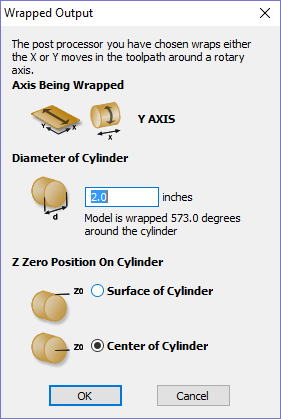
When you output a toolpath via a wrapping post-processor the following form will be displayed (this is for a post processor which wraps Y values around a cylinder aligned along the X axis) you have the choice of specifying if the tool is being zeroed on the center of the cylinder or the surface.
When you are rounding a blank, you cannot set the Z on the surface of the cylinder, as the surface it is referring to is the surface of the finished blank.
We would strongly recommend for consistency and accuracy that you always choose 'Center of Cylinder' when outputting wrapped toolpaths as this should always remain constant irrespective of irregularities in the diameter of the piece you are machining or errors in getting your blank centered in your chuck.
A useful tip for doing this is to accurately measure the distance between the center of your chuck and a convenient point such as the top of the chuck or part of your rotary axis mounting bracket.
Write down this z-offset somewhere, and zero future tools at this point and enter your z-offset to get the position of the rotary axis center.
The bottom section of the form offers two choices for how the job will be set out:

As well as working with a simple unwrap of a cylinder into a flat sheet; this gadget can create a layout for wrapping a 'spiral' around the cylinder. This can be extremely useful if you have a design which wraps multiple times around your cylinder, as you can lay out the design as a continuous strip which will be wrapped in a spiral fashion when the toolpaths are created. To use this feature you must ensure that all of the design AND toolpaths remains within the area bounded by the vector created on the Spiral Wrapped Area layer.
If you choose the Spiral Wrap option, enter the number of times you want your design to wrap around the cylinder. The screenshot below shows a simple 3 turn wrap in the 2D view and the wrapped toolpath.
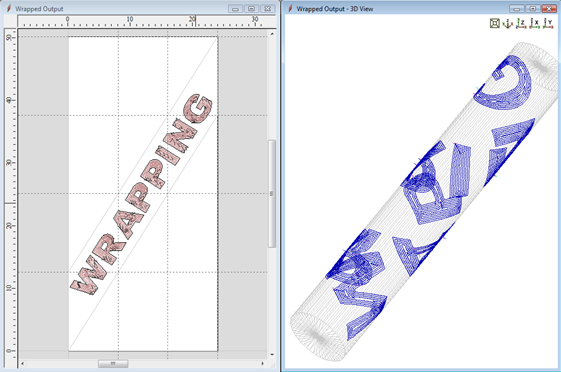
Vector Layout
As well as creating a job at a suitable size for wrapping toolpaths, if this gadget is run from Aspire it will create a number of vectors which can be very useful when creating your wrapped job.
The vectors are created on their own individual layers and by default these layers are switched off to avoid cluttering up your work area. To switch on the layers, open the Layers control in the View Toolbar:
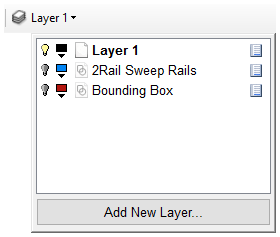
or go to the Layers Tab (Ctrl+L is the shortcut to show / hide it).
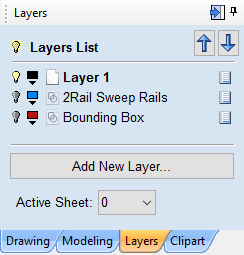
To show / hide the layer simply click on the check box next to the layer name.
2 Rail Sweep Rails
This layer contains two straight line vectors which can be used to sweep a profile along if you are creating a shaped column.
Bounding Box
If you have chosen the 'Simple Cylindrical Wrap' option, this layer contains a rectangular vector covering the entire job area. This vector is useful if you are going to machine the complete surface of the cylinder.
Spiral Wrapped Area
If you selected the 'Spiral Wrap' option, this layer (which is visible by default) holds the vector bounding the area your design should be placed in to wrap correctly. This vector should also be used as a machining boundary if you are machining the complete surface of the cylinder.
In addition to the vectors created on layers, if you selected the 'Spiral Wrap' option, the gadget will create a series of horizontal and vertical guidelines to assist you in laying out your project.
Unwrap Vectors
This gadget is used to 'un-wrap' a vector to create a profile for a shaped cylinder in Aspire. This is easiest to explain using images, so we will show the steps you would need to take to create a hexagonal shaped column:
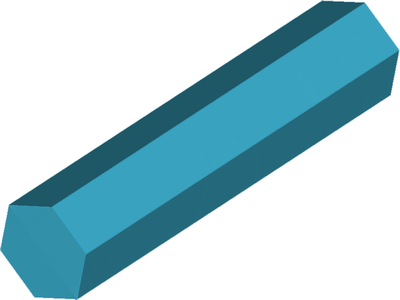
If you have downloaded the gadget from the Vectric website, you will need to copy it into your installation of Aspire. The gadget belongs to the 'Wrapping' tools family of gadgets, so we would suggest that you copy it into the Gadgets\Wrapping folder under your Aspire installation. For a normal installation of Aspire [ProductVersion], this path will be
C:\Program Files\Aspire V[ProductVersion]\Gadgets\Wrapping
You will need administrative right to copy the file to this folder.
The Process
The first step is to run the 'Wrapped Job Setup Gadget' to specify the size of the material you are machining and the orientation of your rotary axis (Gadgets - Wrapping - Wrapped Job Setup from the main menu with no file open).
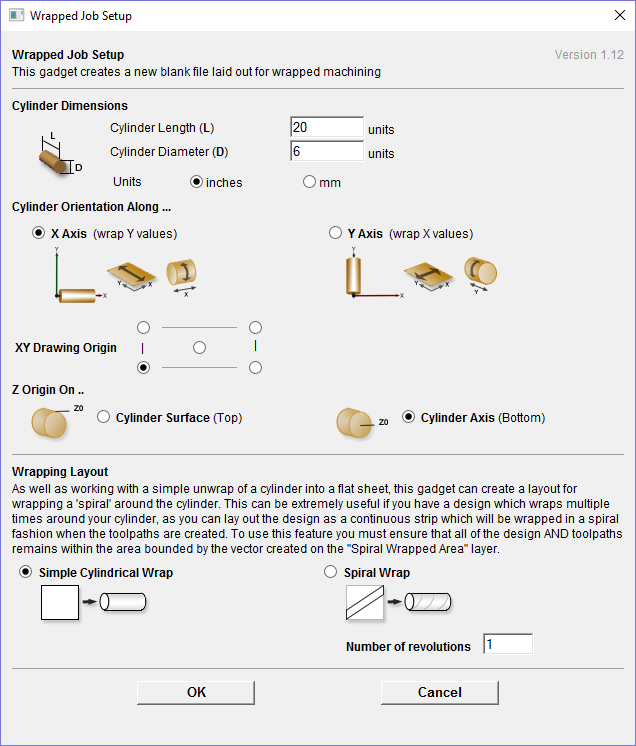
In this example we are creating a job 20 inches long with a diameter of 6 inches.
The cylinder is aligned along the X axis, so we are wrapping the Y values in the job around our cylinder.
The Z origin is set to the cylinder axis (bottom of material)
Most importantly, we are doing a simple cylindrical wrap.
After hitting OK, a new blank job will be created in Aspire.
In order to help visualize the unwrapping, we strongly recommend that you draw a circle the same diameter as you job in the center of your work area to act as a reference for the unwrapping. Go to the 'Draw Circle' tool and draw a circle of the required diameter (6 inches in this case). After drawing the circle and closing the form, select the circle and press F9 to center it in the job.
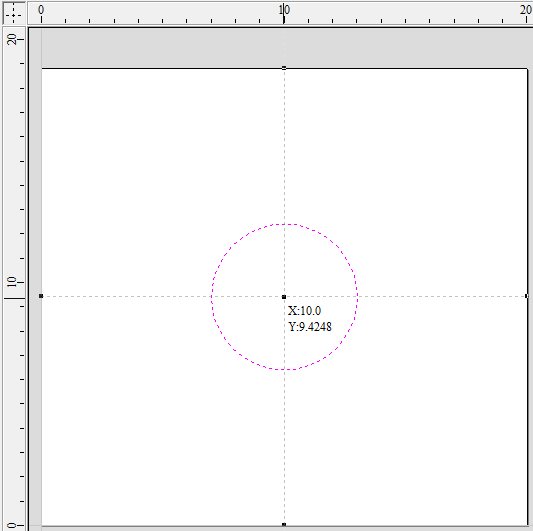
We are now ready to draw the vector which will represent the cross section we want to machine. Use the 'Draw Polygon' tool and set the Number of Sides field to 6. You can snap to the centre of the circle with the cursor and then enter the radius on the form (2.95 inches in this case as our material is 6 inch dia = 3 inch radius and we want to make sure we stay inside the cylinder). Alternatively, for a symmetrical shape like a hexagon you can center the vector after drawing it with the F9 key.
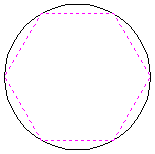
We are now ready to 'unwrap' the hexagonal vector to get the shape we will need to extrude flat and then wrap back again to get our original shape. With the hexagonal vector selected go to the Gadgets Menu ► Wrapping ► Vector Unwrapper.
If this gadget isn't shown in the menu, please review the instructions above for installing it.
The gadget is unusual as if it works no interface is displayed, the unwrapped vectors and some supporting data are created automatically as shown in the screen shot below.
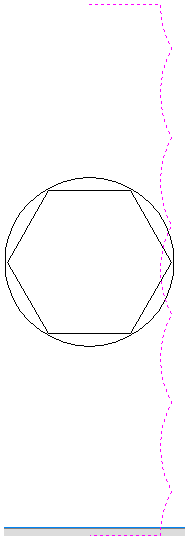
This example shows the unwrapped vector for a cylinder aligned along the X axis. If your rotary axis is aligned along Y the unwrapped vector will be horizontal. For clarity here, I have also selected the unwrapped cross section and moved it down slightly so that you can see the straight 'legs' which have been added to each end of the unwrapped vector to get the correct height when it is used as a cross-section for the 2 rail sweep command. As well as creating the unwrapped cross-section, the gadget will also automatically create two drive rail vectors on a layer called "Unwrapped Vectors Drive Rails" which can be used directly to create the base shape for our hexagonal column.
The screen shot below shows the vectors selected and the Two Rail Sweep form open.
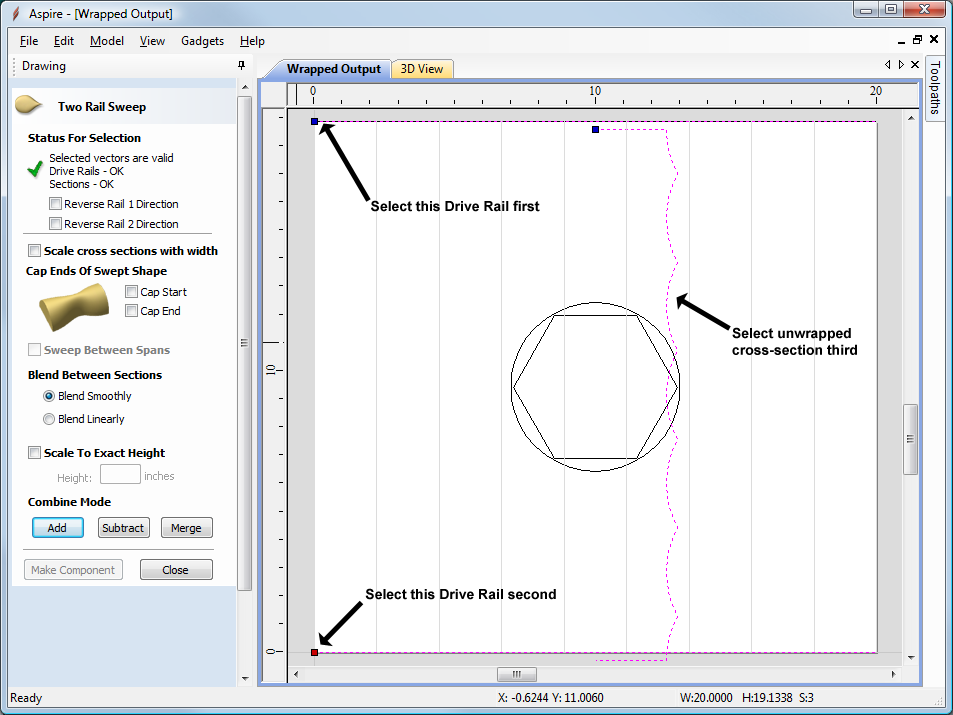
Press the 'Add' button and you will create a shape as shown below.
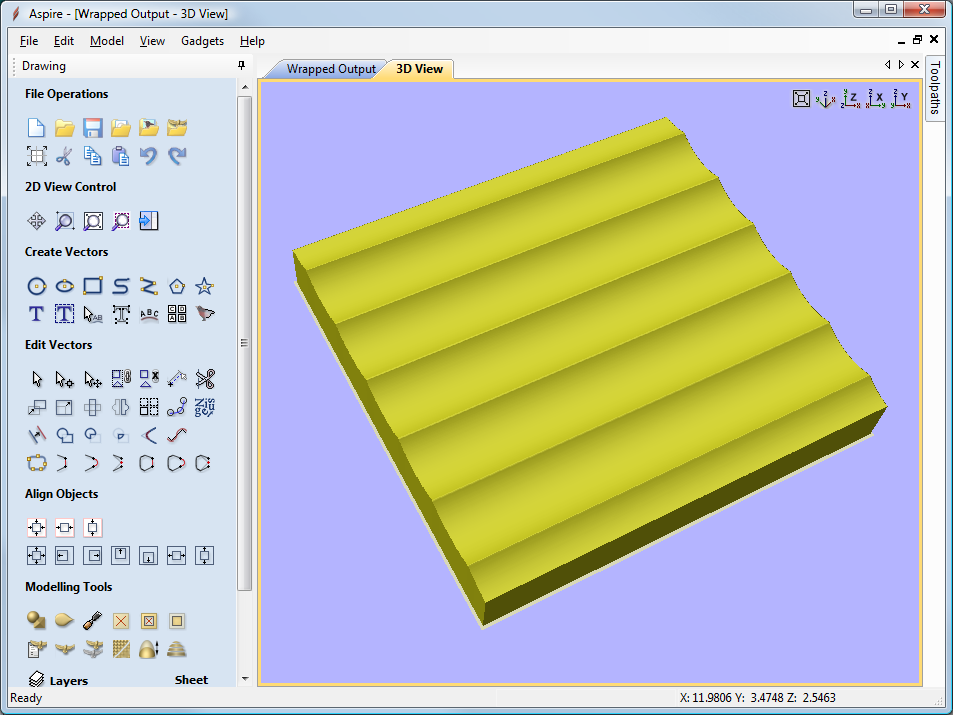
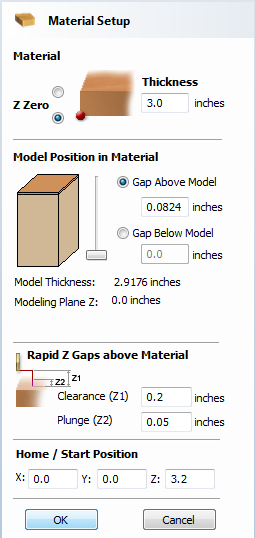 Although this may look strange in the 2D view, shown flat, when the toolpaths for this shape are wrapped they will create our hexagonal shape.
To show this, in the screen shot below I have created a coarse 3d toolpath over the complete model and switched on the wrapped toolpath visualization (Note: remember to deselect the vectors you used for the Two Rail Sweep before calculating the toolpath otherwise you will get a warning about open vectors being selected as the machining boundary).
Although this may look strange in the 2D view, shown flat, when the toolpaths for this shape are wrapped they will create our hexagonal shape.
To show this, in the screen shot below I have created a coarse 3d toolpath over the complete model and switched on the wrapped toolpath visualization (Note: remember to deselect the vectors you used for the Two Rail Sweep before calculating the toolpath otherwise you will get a warning about open vectors being selected as the machining boundary).
However, before creating a toolpath we need to ensure that the model is positioned correctly within our block. When the gadget creates the unwrapped cross-sections, it adds 'legs' to either side of the unwrapped vector to ensure that the swept shape is the correct height from the center of the cylinder.
Therefore when using this gadget you must ensure that the model you create is at the BOTTOM of your block of material. The Gap Below Model field must say 0.0 and the easiest way to ensure this is to just drag the 'Model Position in Material' slider to the bottom of its range.
Once you have set the model position you can calculate the 3D toolpath and view it wrapped as shown below.
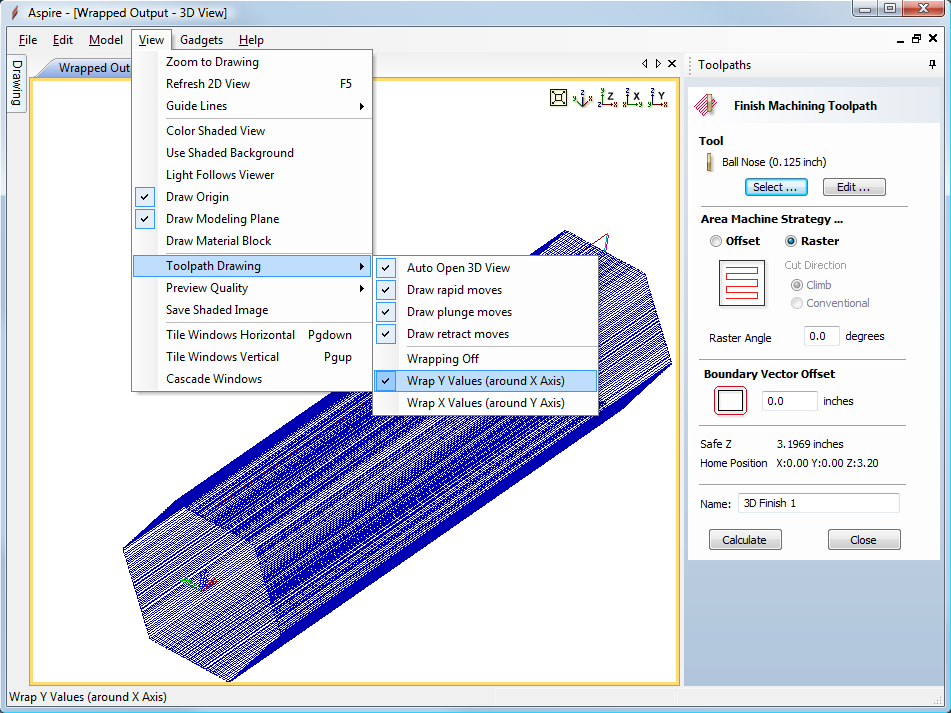
You are not restricted to simple shapes for your cylinders. The example below from one of our testers shows a heart profile unwrapped. This example has been created for a rotary axis aligned along Y.
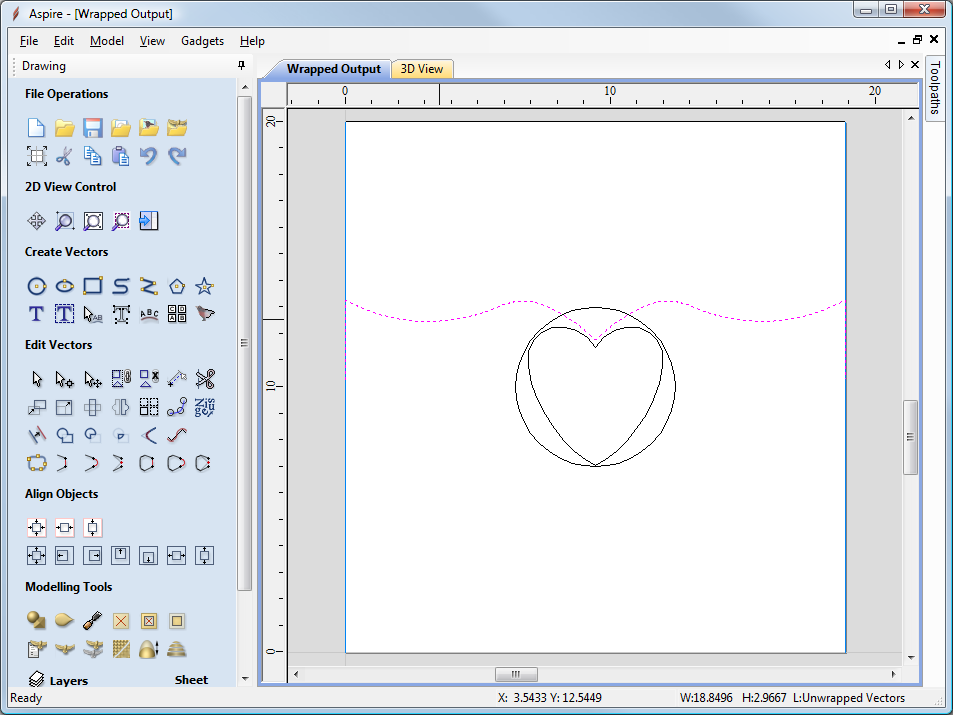
The screen shot below shows the wrapped toolpath - the view has been rotated to show this orientation.
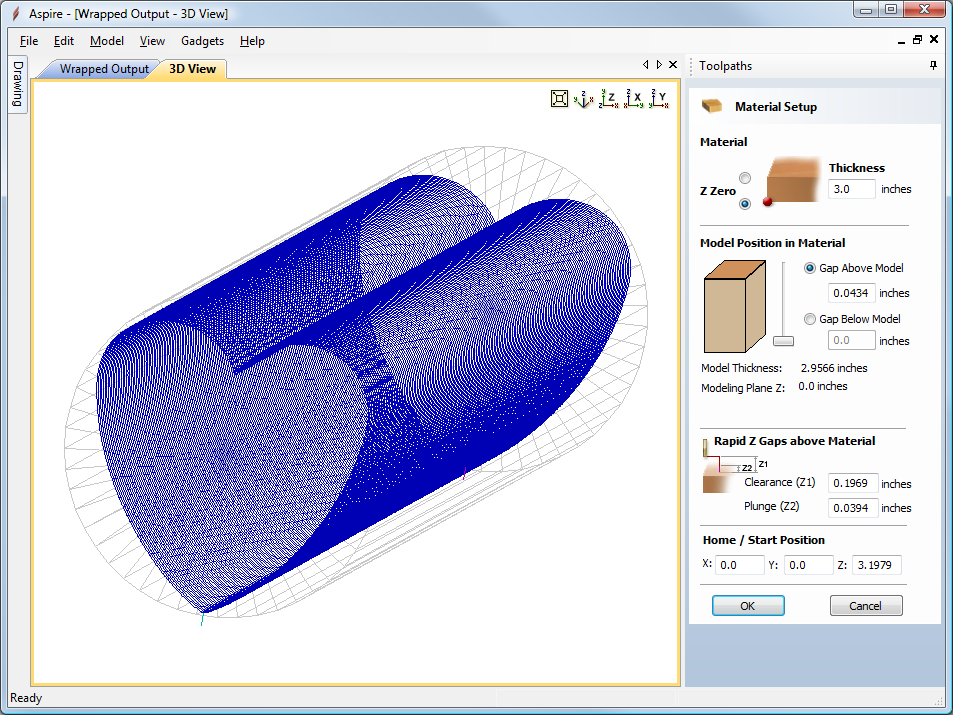
Advanced Techniques
The examples above have shown a single cross-section being used to define your base shape. As we are using the Two Rail Sweep command we can use a different cross-section for the end of the sweep to the one we use at the start. In the screen shot below we have unwrapped two vectors, the heart shape and the hexagon. The unwrapped hexagon vector has been nudged up after wrapping for clarity.
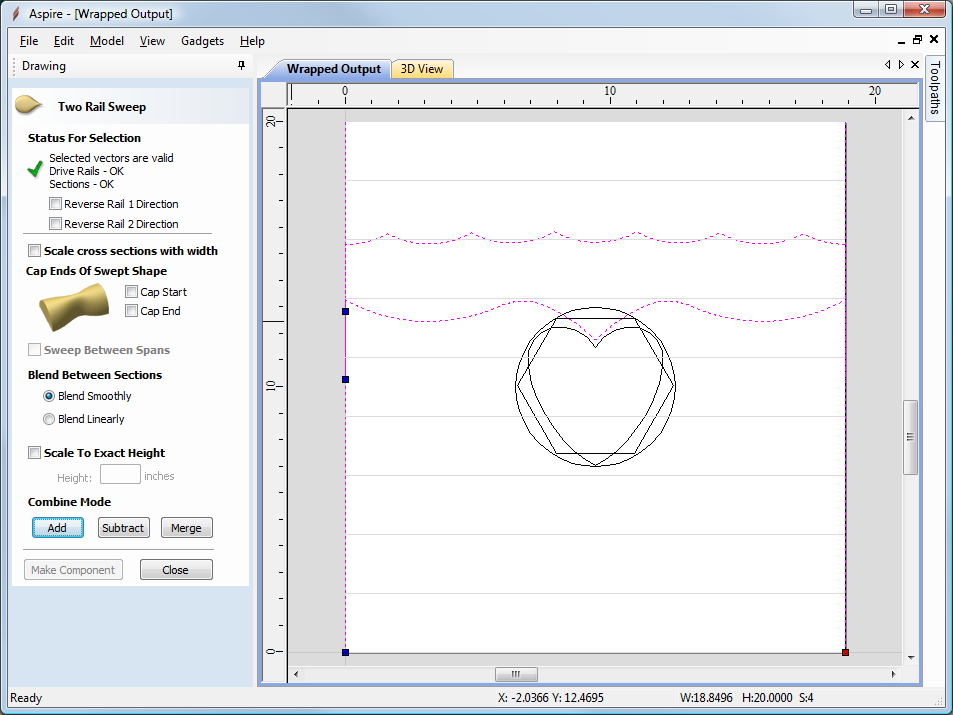
The screen shot below shows the 'flat' model created from the two rail sweep, and you can see the unwrapped heart shape blending into the unwrapped hexagonal shape along the length of the job.
Finally, the screen shot below shows the wrapped toolpath (again with the view rotated).
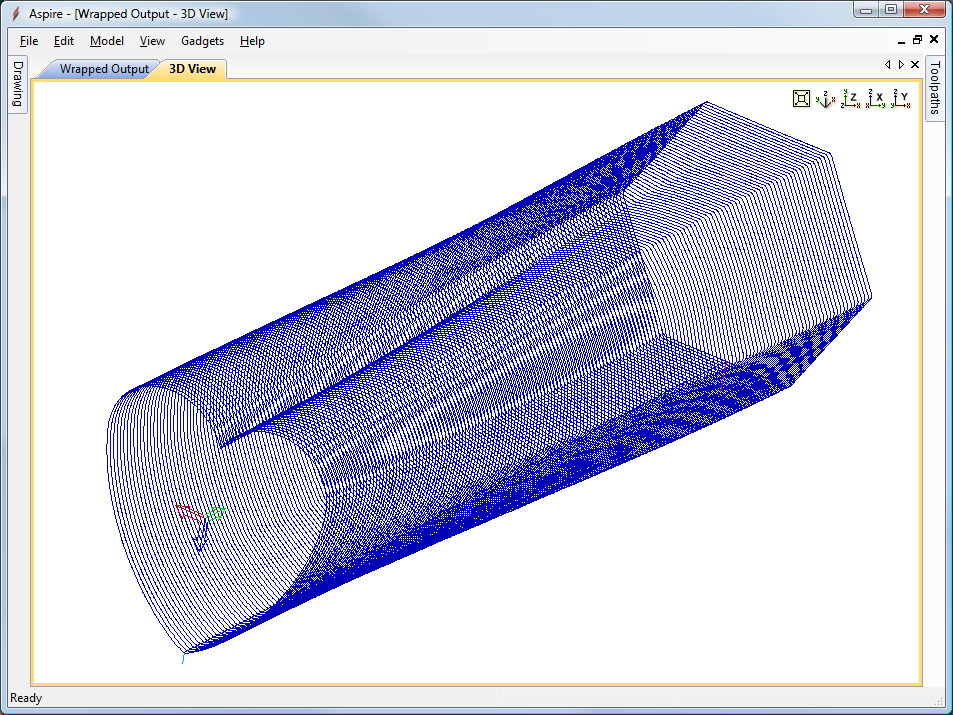
Modeling 'Twisted' Shapes
A fairly common style of column has a constant profile which 'twists' along its length. The 'Vector Unwrapping' gadget can be used to help with the construction of these models but more work is required to achieve the desired result. We will look at the example of a square column with a 45° twist along its length. The screen shot below shows the two square cross-sections drawn in the center (one rotated 90°) and either side I have placed the unwrapped vectors from the gadget.
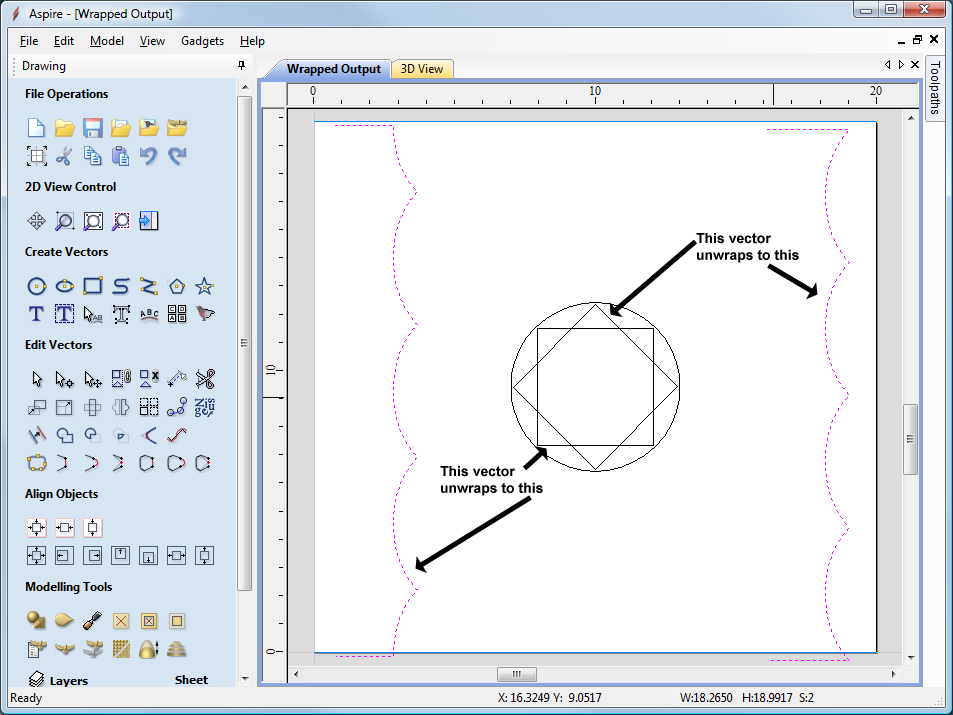
As you can see, both vectors unwrap to similar shapes BUT the alignment is different as you would expect.
If we just try to sweep these sections as they are we get the following result.
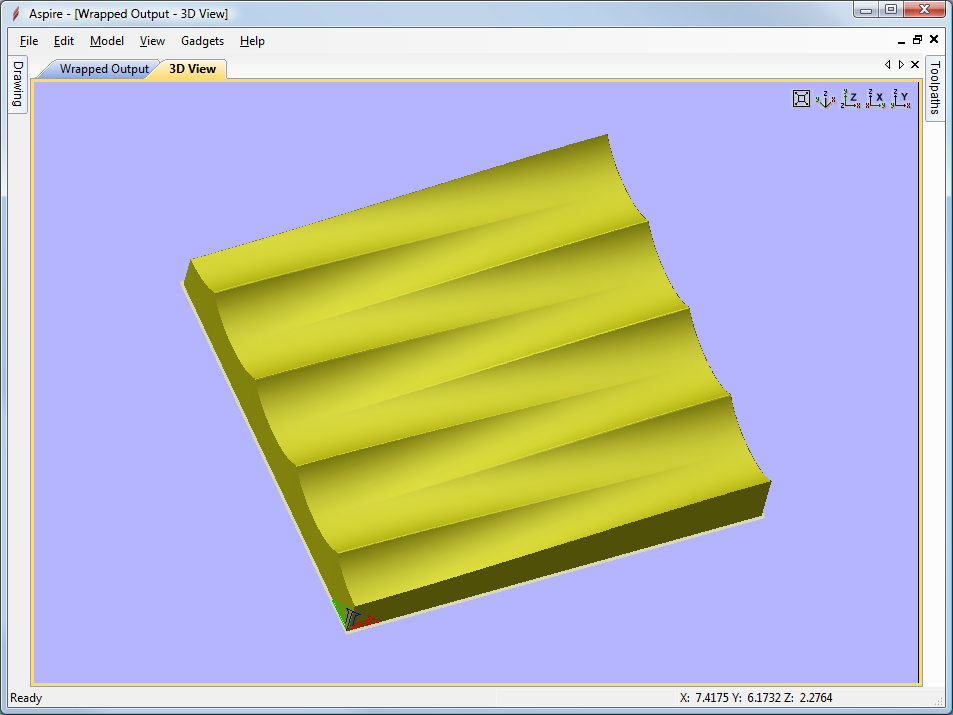
The cross sections have blended smoothly between the two ends but we don't get our 'twist' effect because in this case, we don't want the points on the left section to blend into the points the same distance from the start on the opposite section, we want them to blend across to the matching rotated piece.
If both sections had the same number of spans and they matched, we could have used the 'Sweep Between Spans' option on the Two Rail Sweep form but unfortunately they don't.
Although it is a little hard to see from a static view (it's much easier to see when you can twiddle the model), the screen shot below shows that we aren't getting a 'twist' just a blend like the previous example with the heart and hexagon.
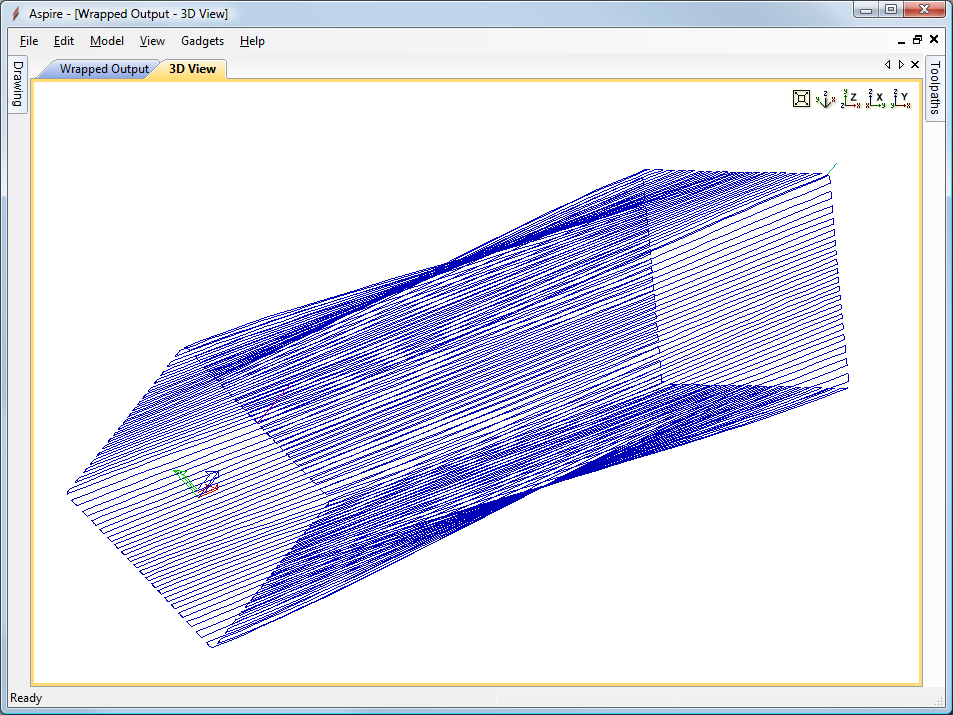
There are a number of possible approaches to this problem, and I will demonstrate here the one that needs no node editing. We are going to 'skew' our sweep, which will leave parts of our model uncovered. We will then create another drive rail and 'fill in' the missing portion.
To layout our 'skewed' drive rails we can use the 'Spiral Layout' gadget to do the hard work for us. From the main menu, use Gadgets - Wrapping - Spiral Layout to run the gadget and the form below will be displayed.
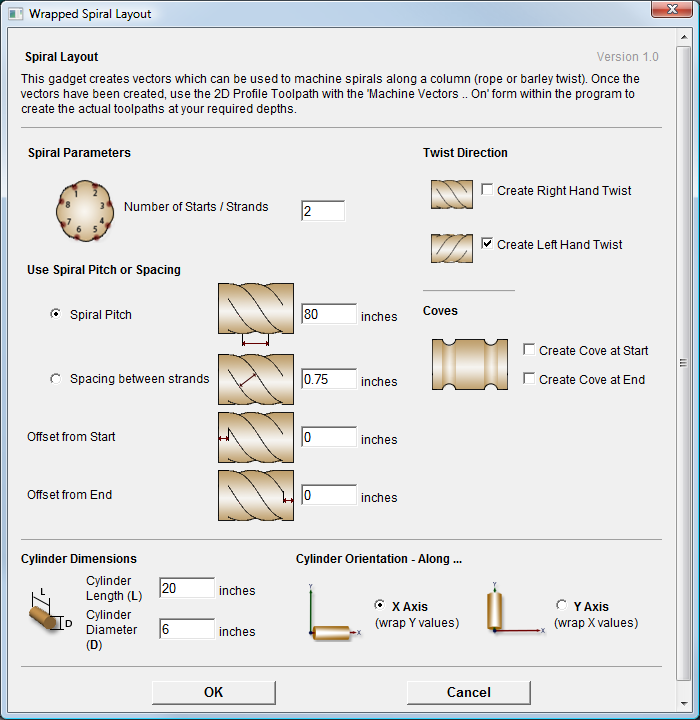 Set the Number of Starts / Strands to 2
Set the Number of Starts / Strands to 2
Set 'Twist Direction' to 'Create Left Hand Twist' only
Ensure that 'Use Spiral Pitch or Spacing' is set to 'Spiral Pitch'
The next part is the important part, The 'Spiral Pitch' edit field should be set to the length of your column * (180 / Twist Angle). So for this example where we are rotating by 45° on a 20 inch long cylinder
Spiral Pitch |
= 20 * (180 / 45) |
= 20 * 4 |
|
= 80 |
Set the offset from start/end to zero and don't create coves.
Press the OK button and two lines of the required angle will be created in your job as show below (the lines have been selected). Note: we are only unwrapping a single cross section as we are doing the 'twist' with the two rail sweep.
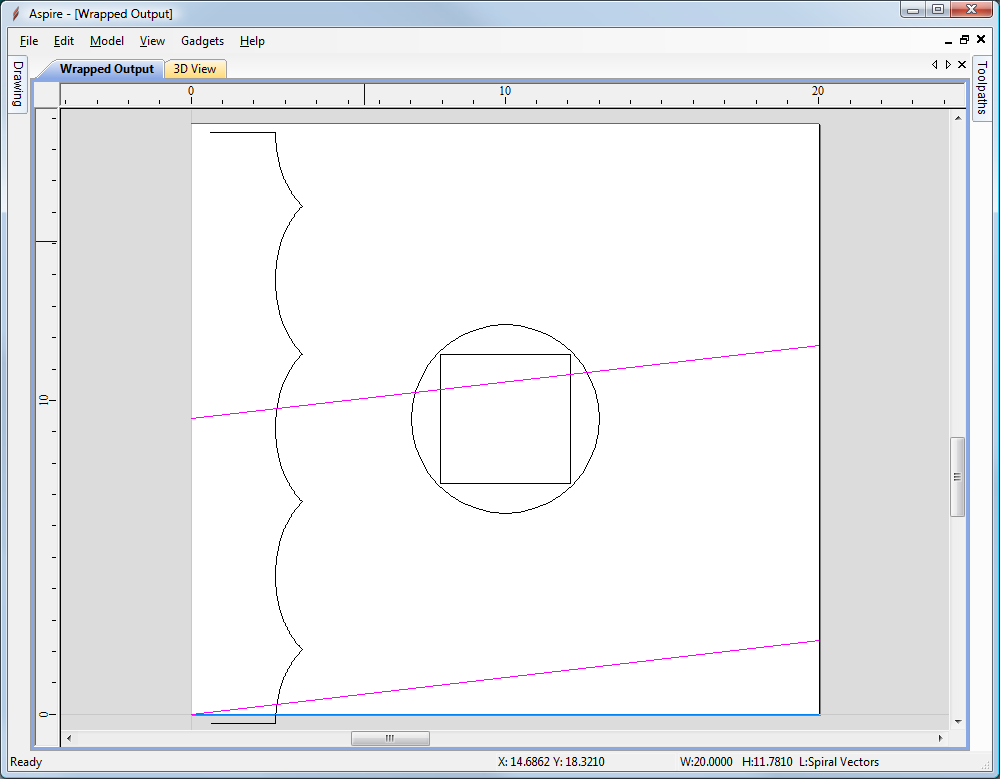
These lines are at the correct angle and length for our sweeps, but they are grouped and the upper one needs to be moved to the top of the work area. To ungroup the vectors, make sure they are selected and either press 'U' as the shortcut for ungroup or right click and choose 'Ungroup Objects' from the pop-up menu.
Once the vectors are ungrouped, click off them to de-select them and then click on the upper vector twice to select it and go into 'transform' mode. Click on the vector near the end and drag it to the corner of the drawing you want the end at, it will 'snap' into position when you get the end of the vector over the corner (the cursor will change to the snap cursor when it can snap). The screen shot below shows the vector dragged into position. Note that this example is for a rotary axis aligned along X, if your rotary axis is aligned along Y your vectors will be more vertical and you will be dragging the vector to the bottom right corner instead of the top right.
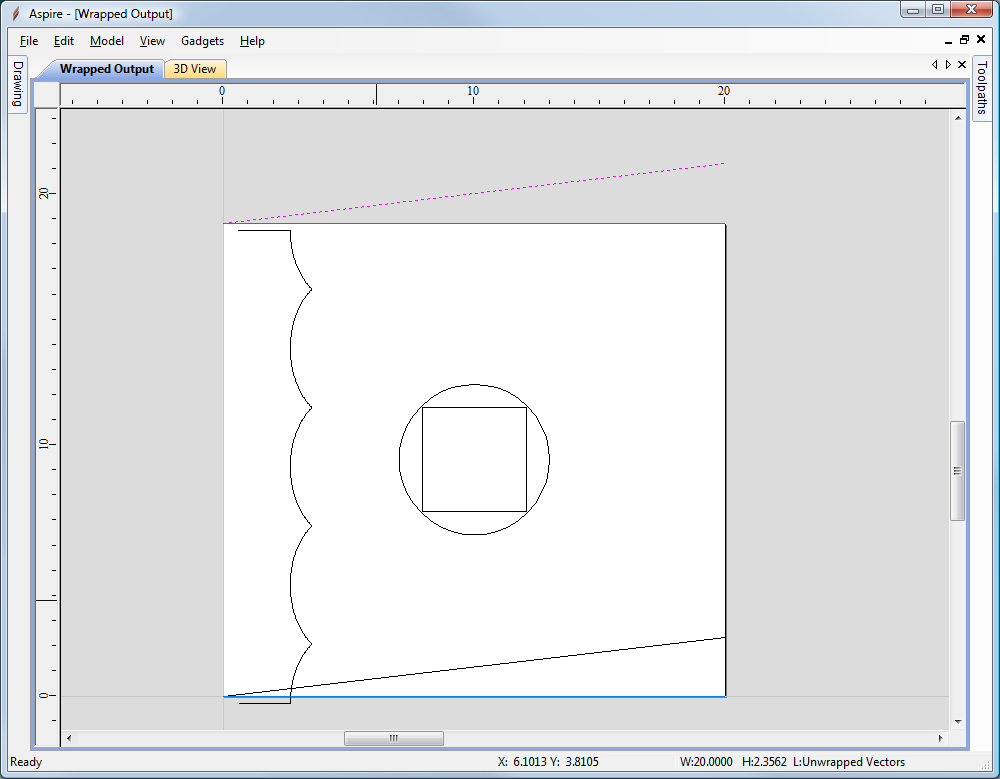
We are now ready to create our Two Rail sweep the same as previously, but this time we select our angled lines as the drive rails and our single cross-section.
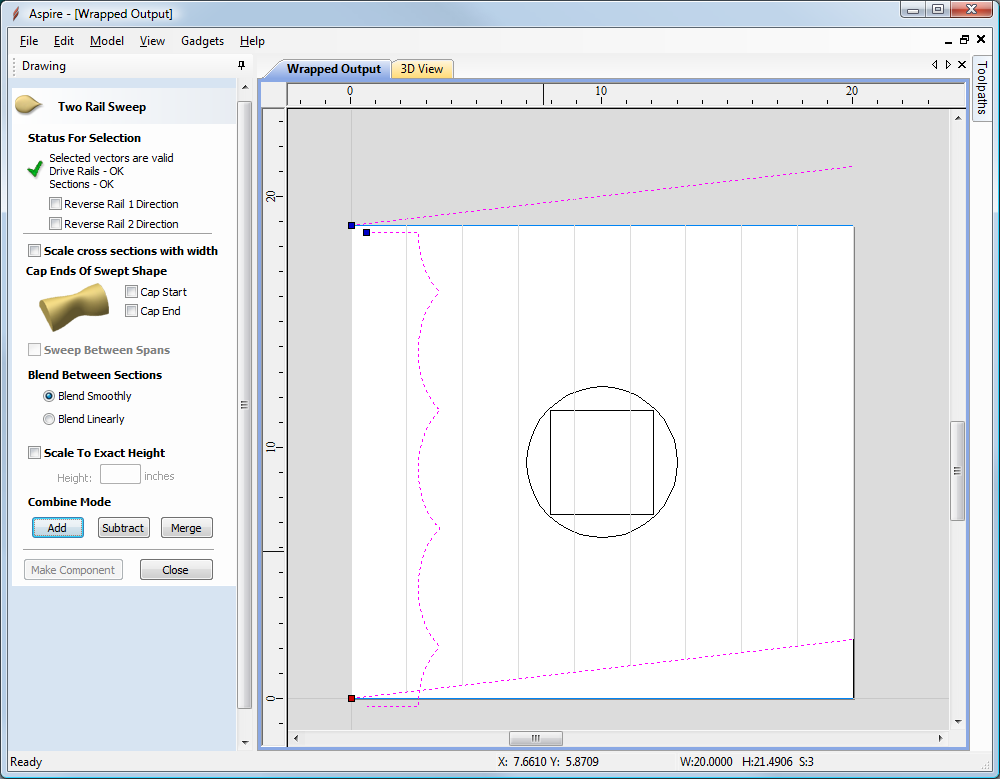
Hitting 'Add' on the form will give us the following shape in the 3D view
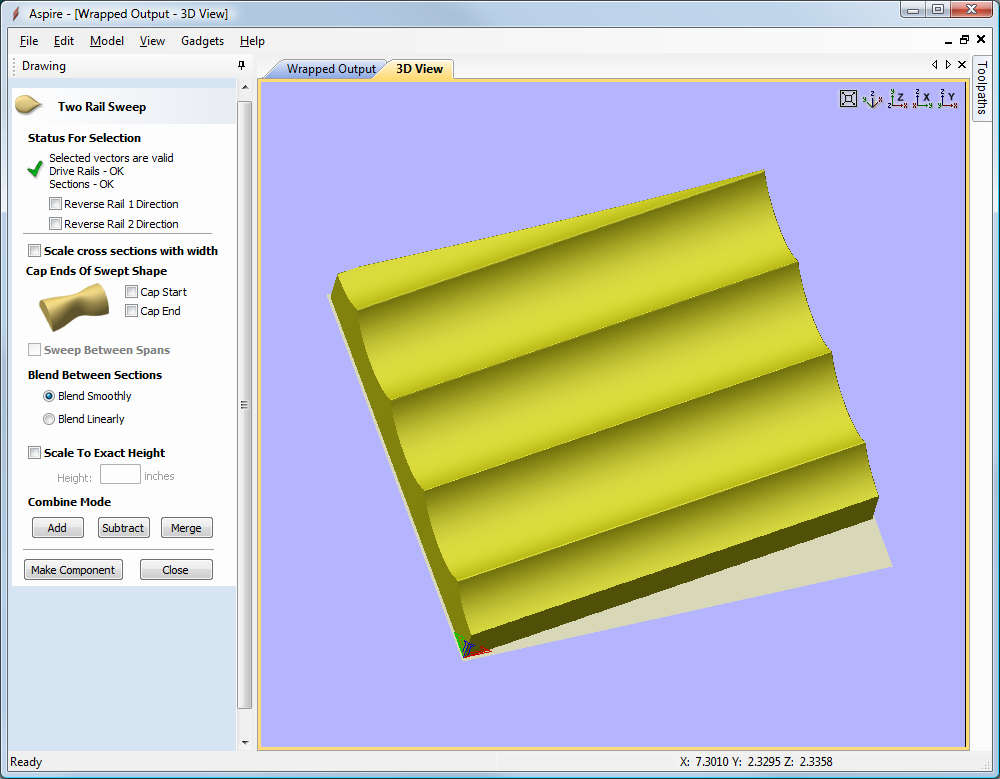
As you can see this looks right for the 'twist' that we want but we have a section missing in the bottom right corner due to the 'skewed' sweep. To fix this we need to do another Two Rail Sweep in that area.
To create the second sweep we need another drive rail the same distance below the bottom drive rail. This distance is actually the circumference of the piece and is the height of the job if your rotary axis is aligned along X and the width of the job if your rotary axis is aligned along Y.
To create this line, first make a copy of the bottom drive rail, click on it and select Edit - Copy and then Edit - Paste (or Ctrl+C followed by Ctrl+V). Then go to the 'Job Setup' form (Edit - Job Size and Position), make a note of the Height or Width which corresponds to your circumference (you can just use Ctrl+C to copy the value form the edit field after selecting the text). Close the 'Job Setup' form and re-select the line we are going to move (we copied this above).
Open the 'Move Selection' form ('M' is the keyboard shortcut). We are now going to move the vector a relative amount in the -Y direction (or - X if your rotary is aligned along Y). In the required field type in the circumference we got from the 'Job Setup' form - if you copied this you can just 'paste it into the field with Ctrl+V. Remember to make the value negative. The screen shot below shows the values for this example - a 6 inch diameter cylinder with the rotary axis aligned along X. Note the '-' sign in front of the 18.8496 value and that we have selected Relative for the 'Type of Move'
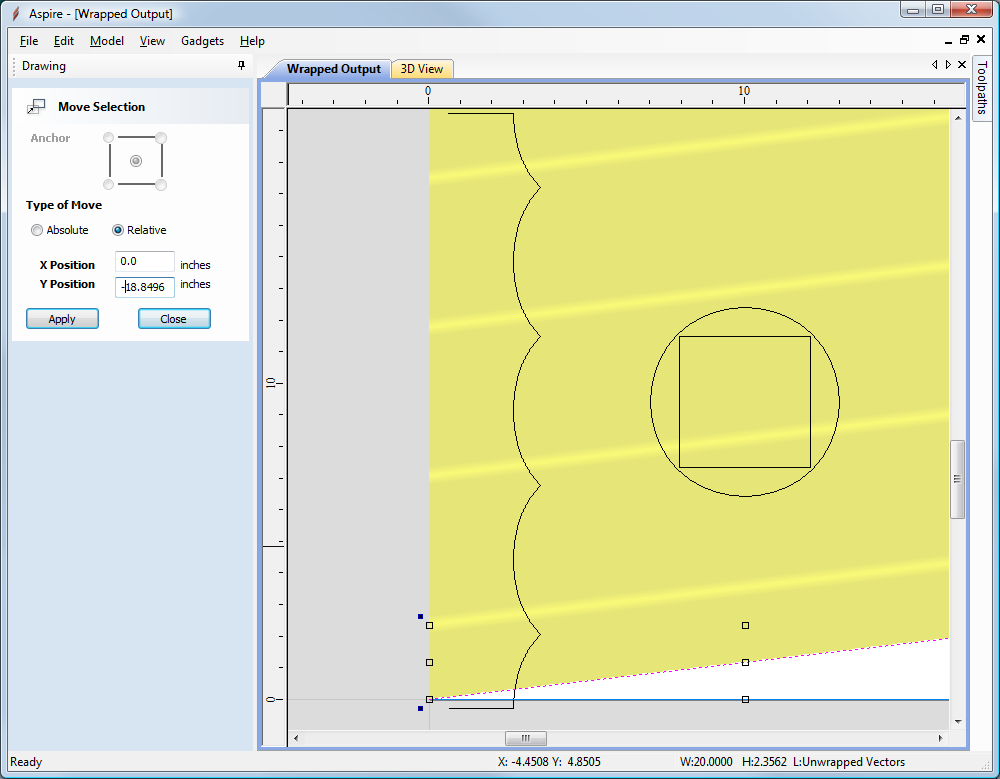
Pressing the 'Apply' button will move the vector down in Y by the value we entered (or left in X if your rotary axis is along Y).
Your screen should now look like that shown below. Select the upper drive rail, then the lower and finally the cross section and open the Two Rail Sweep form. This time make sure you press the 'Merge' button in-case there are any slight overlaps between the sweeps.
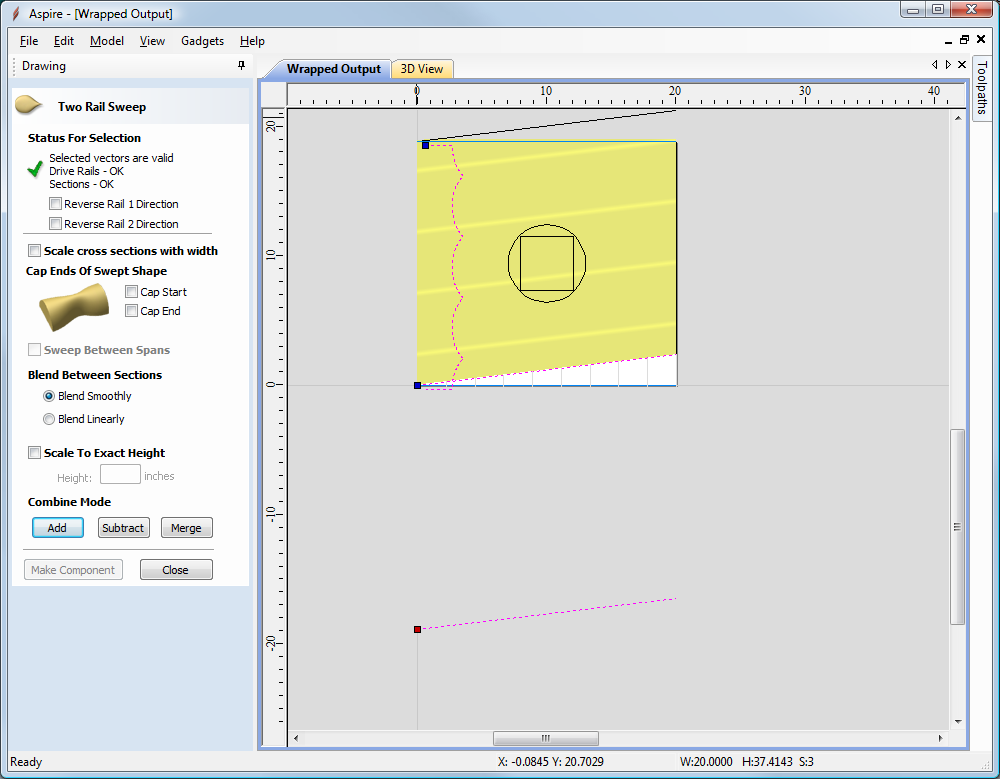
After pressing the 'Merge' button you should see the full model in the 3D view as shown below.
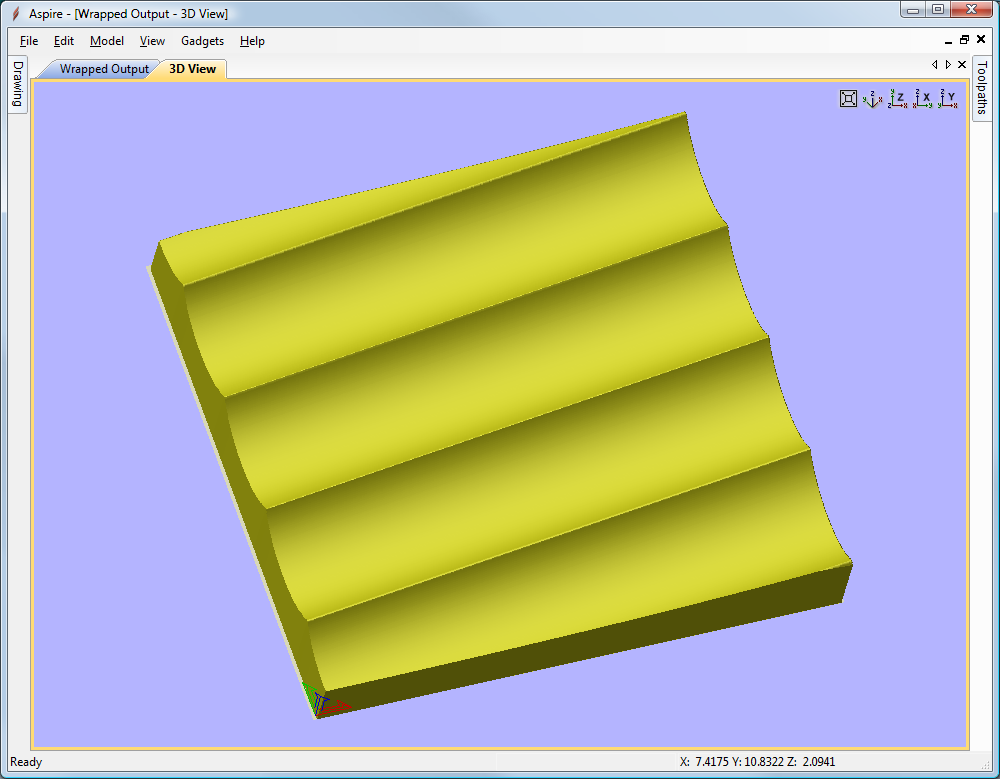
You now have the base shape for your column to work on. Creating a coarse 3D toolpath to visualize the shape will give results similar to that shown below.
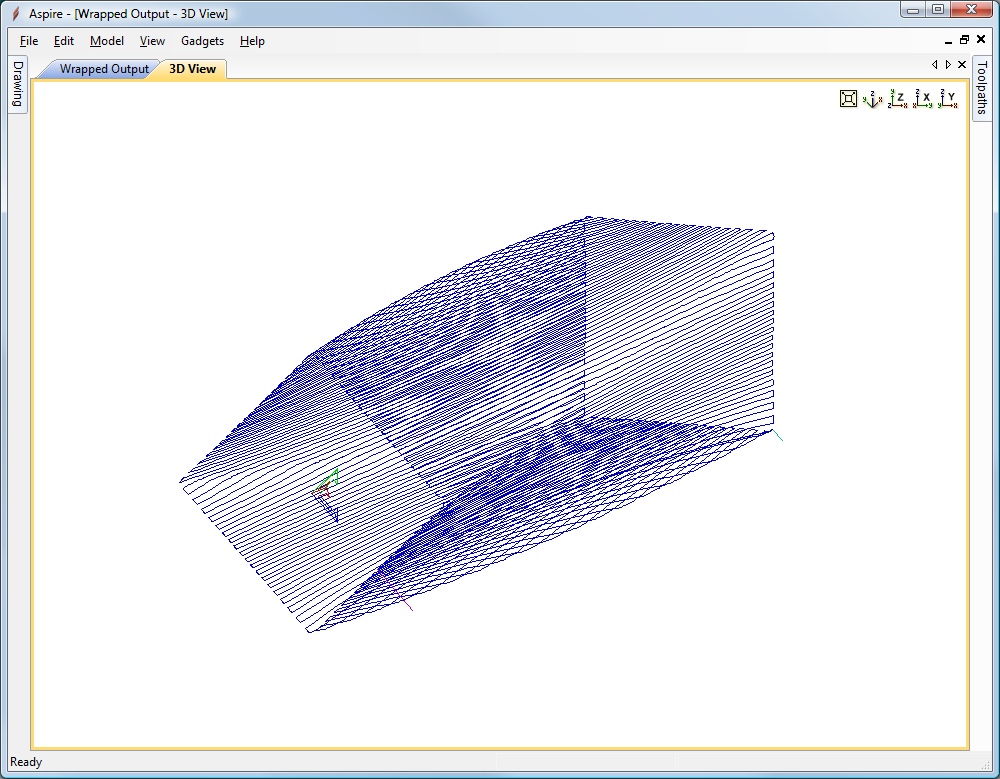
Error Messages
If the shape you are trying to unwrap will not fit within your cylinder diameter the following error dialog will be displayed.

To identify the problem, make sure you have drawn a circle representing your cylinder diameter and centered it in your drawing area (use F9 to center it). The above error message indicates that some part of the vector you are unwrapping goes outside of the circle.
Main Menu
Clicking on any of the options on the title bar (File, Edit etc.) will result in a drop-down menu appearing with choices related to that topic.
Many of these are just an alternative way to access functions also accessed through the icons. However, there are a few commands that are unique to the Drop Down menu. Each menu and its contents are discussed later in this section of the manual.
Only unique items which do not have an equivalent icon that has already been discussed in the manual will be dealt with in detail.
| File | Edit | Model | Toolpaths | View | Gadgets | Help |
File
| New | Creates a New Aspire job. | |
| Open... | Opens an existing Aspire job | |
| Close | Closes the current file but leaves the software running | |
| Save |
Saves the current Aspire file over the last saved version of the file.
Note: This command will overwrite the old file with any changes made
since the last save. If you are not sure of your changes then use the File ⇒ Save As... command instead
option and give the file a new name.
|
|
| Save As... | Opens the standard File Save dialog so you can save the current file with a new name. | |
| Increment and Save |
The Increment and save operation allows you to automatically number iterations of files you are working on. If you select this operation when editing a file which ends with an underscore, or a hyphen followed by a number, then the number will be increased by 1 and the file will be saved using this number. For example, MyFile_1.crv3d becomes MyFIle_2.crv3d MyFile-1.crv3d becomes MyFile-2.crv3d
Note: The increment and save option will keep incrementing until
it finds a file that does not currently exist. It will not overwrite an existing file.
|
|
| Opens the Print Setup box to Print your design | ||
| Print Preview | Displays a Preview of the design to print | |
| Print Setup | Opens the Print Setup box to Print your design | |
| Import... ► | Import various entities into the job | |
| Export... ► | Export vectors from the job | |
| Open Application Data Folder... |
Opens the Windows folder where files used by the software are stored. This is useful for adding to the default files installed initially. Application files include: Bitmap textures for creating custom materials. Gadget scripts for customized automation of the software. Postprocessors The Tool Database Default toolpath strategy settings Vector texture files. |
|
| Exit | Closes the job and exits the software. |
Import
| Import Vectors... | Import Vector data. | |
| Import Bitmaps... | Import Bitmap data | |
| Import Component / 3D Model... | Import 3D Model or Component | |
| Import PhotoVCarve or Cut3D Toolpaths... | Import a toolpath file created in another Vectric application, such as, Cut3D or PhotoVCarve. |
Export
|
EPS DXF AI SVG |
Allows you to export selected Vectors as either an eps, dxf, ai, svg or pdf format vector file. If no vectors are selected, the all visible vectors will be exported.
Note: When exporting in DXF format, the layer information relating to the exported vectors is preserved.
|
Printing and Print Preview
The contents of either the 2D or 3D view can be printed using the Print... command on the File menu. Simply select the view you wish to print (2D or 3D) and then click the Print... command. The standard Windows printer dialog allows you to select the printer and adjust its properties. When the OK button in this dialog is clicked, the view will be printed. To adjust the printer settings without printing, you can open the same dialog using the Print Setup... command on the File menu. When used in this way, the button on the dialog will store the settings without printing immediately.
The Print Preview... command on the File menu allows you to check the layout of your page before you print. If you are happy with the preview, use the button to begin printing the document directly from the Print Preview page.
Edit
| Undo | Steps backwards through the last 5 changes made by the user. | |
| Redo | Steps forward through design steps that have been Undone using the Undo command (see above) to get back to stage that the user started using the Undo function. | |
| Cut | Removes the selected objects from the job and places them onto the clipboard. | |
| Copy | Copies selected objects to the clipboard, leaving the original in place | |
| Paste | Pastes the contents of the Clipboard into the model (see cut and copy above). | |
| Delete | Deletes the selected object - same as hitting the delete key on your keyboard | |
| Selection ► | Select various types of vectors | |
| Align Selected Objects ► |
Give the user all the options covered under the Align Objects section of the menu. Opens the Alignment Tools form. |
|
| Join Vectors |
Joins open vectors. Opens the Join Vectors form. |
|
| Curve Fit Vectors |
Allows arcs, Bezier curves or lines to be fitted to existing vectors to 'smooth' them. Opens the Fit Curves to Vectors form. |
|
| Nest Selected Vectors | Opens the Nesting form. | |
| Job Size and Position | Opens the Job Setup form. | |
| Notes |
Opens a text box where you can record notes regarding this job, such as customer name, material required, special setup instructions or any other relevant text information you would like to keep when you save the job. If the text starts with a period/full stop/dot '.' , the Notes dialog will be displayed automatically each time the file is opened. The text from the Notes dialog can also be optionally output into the toolpath as a comment field. See the Help Menu ► Post-Processor Editing Guide. |
|
| Document Variables | Opens the Document Variables dialog. | |
| Snap Options | Opens the Snap Options dialog. See Rulers, Guidelines and Snapping for more details. | |
| Options | Opens the Program Options dialog to allow the customization of certain aspects of the program. |
Selection
| Select All Vectors | Selects all the currently visible vectors in the part (vectors on invisible layers are not selected). | |
| Select All Open Vectors | Selects all the currently visible Open vectors in the part | |
| Select All Duplicate Vectors | Selects all the currently visible Duplicate vectors in the part - these are vectors which are exact copies of each other in terms of shape and location so that visually they appear to be only one vector. These can cause problems for some toolpath and modeling functions so it can be useful to delete them or move them to a new layer. | |
| Select All Vectors On Current Layer | Selects all the vectors on the selected layer. | |
| Unselect All | Deselects all the currently selected vectors in the part | |
| Vector Selector... | Opens the Vector Selector dialog. |
Model Menu
Create Component ►Create Component From... ►
Add Zero Plane: Creates a component that is the size of your job setup with a height of Zero.
Export as Grayscale Bitmap
Export as 3D Clipart Exports the selected model as a .3DClip file
![]() Reset Outside Selected Vectors:
Deletes everything in the Working Model contained outside the selected vector(s)
Reset Outside Selected Vectors:
Deletes everything in the Working Model contained outside the selected vector(s)
![]() Split Selected Component:
Split the currently selected component using a vector.
Split Selected Component:
Split the currently selected component using a vector.
![]() Create Vector Boundary Around Selected Components:
Creates a new vector that matches the edge of the selected component.
Create Vector Boundary Around Selected Components:
Creates a new vector that matches the edge of the selected component.
Export As Grayscale Bitmap
This is export option will save the Composite Model (Working Model + visible Components) as a raster based image file (.bmp/.jpg/.gif format). This is mainly intended for users of Laser engraving equipment and CarveWright/CompuCarve machines. It could also be used to export the 3D as a grayscale for use with graphics programs.
When the image is exported the highest areas in the model will be white and the lowest will be black, all the other depths in between will be assigned graduated levels of gray depending on their relative position between the top and bottom of the part.
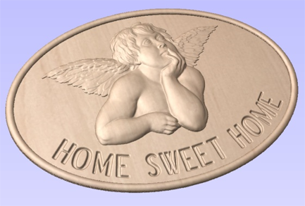
Composite Model
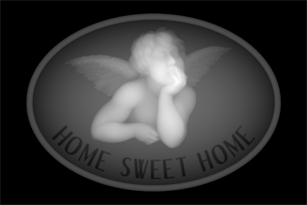
Saved Grayscale image
To use this function you must have either visible Components or something in the Working Model.
Create Component from Toolpath Preview
This will take the current Toolpath Preview and create a Component model from it. There are two main applications for this feature:
It can be useful for helping to identify areas which have not been machined so a smaller tool can be used to carve them with more detail.
It can be used to create model Components where some of the shape has been created using the tool shape such as fluted veins on a leaf or a texture toolpath]. This second application would be particularly beneficial for customers who plan to save a grayscale image of the 3D model (for Laser or CarveWright) rather than running the actual toolpaths from the software.
Once this is selected the current Toolpath Preview will be converted into a Component. This is then added to the Component List and will be called Toolpath Preview.
If the part has been cut-out and the Delete Waste Material option has been used then just the parts left on the screen will become the Component. If the part is not fully cut-out or the waste material has not been deleted then the whole Toolpath Preview block will become the Component, including what may be scrap material. It is possible to avoid this even without deleting the waste by using the Shift key - see below for more information.
By holding down either the Ctrl or Shift key, there are two options that can be activated when the Create Component from Toolpath Preview feature is selected.
If you press the Shift key when you create the Component, the areas of the Toolpath Preview over transparent areas in the composite model will be discarded. This will give you a Component that represents the Toolpath Preview but deletes anything that is not within the area of the 3D model the toolpaths were created on in the first place.
If you press the Ctrl key, the Component created will represent the difference between the composite model and the Toolpath Preview. The model this creates will look odd as it will just represent the material that was left by the radius of the tool on the finish cut. This can be useful if you want to machine those areas with a smaller tool as this model may then be used to create the vectors to limit the toolpath for that operation, minimizing the time to create a more detailed finish.
The images below show the 3 options available. Below left is the standard Component created from a machined model which includes the waste block. The middle option shows the option when the Shift key is pressed which discards the Preview model outside of the original area of the machined part. Finally the right hand image shows the Component which is created when holding the Ctrl key down which is the different between the original part and the Middle image.
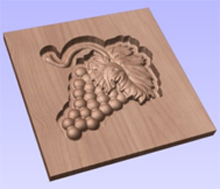
Standard Component
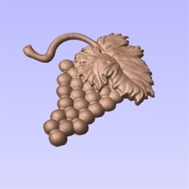
Shift Key held
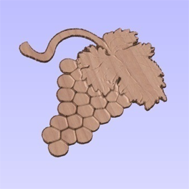
Ctrl Key held
Toolpaths Menu
![]() Show Toolpaths Tab
Can be checked ✓ on or off to pin
Show Toolpaths Tab
Can be checked ✓ on or off to pin ![]() the Toolpath Tab open or unpin
the Toolpath Tab open or unpin ![]() and hide it.
and hide it.
![]() Tool Database
Opens the Tool Database Dialog.
Tool Database
Opens the Tool Database Dialog.
![]() Recalculate All Toolpaths
Recalculates all the Toolpaths in the part.
Recalculate All Toolpaths
Recalculates all the Toolpaths in the part.
Toolpath Drawing ► Opens the Toolpath Drawing Pop-up Menu.
Preview Simulation Quality ► This controls the resolution (number of points) in the Toolpath Preview simulation model governing the amount of detail that the model will display when you Preview and toolpath. The higher the quality, the slower the speed of simulation will become. Guidelines are given on how much slower you should expect it to be but these will depend upon the performance of the PC and relative size of the tool being used to your job (the larger the tool, the slower the performance). Opens the Preview Simulation Quality Pop-up Menu:
Standard is the fastest mode and recommended for low performance PC's.
High (2 x Slower) displays better quality images and is for general use.
Very High (4 x Slower) displays good quality images, but will run a little slower.
Extremely High (8 x Slower) gives good quality images but will run slower on old PC's.
Maximum (25 x Slower) gives the best quality image, but could take a lot longer on any PC.
Templates ► See the section on Toolpath Templates for more information. Opens the Toolpath Templates Pop-up Menu:
Save Selected Toolpath as Template... Saves the toolpath that is currently selected as a template for use in another project.
Save All Visible Toolpaths as Template... Saves all of the currently visible toolpaths as a single template for re-use in another project.
Load Template... Loads a previously stored template containing all the settings for one or more toolpath strategies.
![]() Merge Visible Toolpaths
Opens the Create Merged Toolpath Form to merge different toolpaths that use the same tool into one optimised toolpath.
Merge Visible Toolpaths
Opens the Create Merged Toolpath Form to merge different toolpaths that use the same tool into one optimised toolpath.
![]() Create Job Sheet
Creates a job setup sheet which gives an overview of all of the toolpaths in the job.
This opens a File Save As dialog prompting for a place to save the created sheet.
The created job setup sheet is a single page of HTML, suitable for viewing in a web browser of your choice, or for printing.
This can also be customized with the Job Setup Sheet Editor in the Gadgets Menu.
Create Job Sheet
Creates a job setup sheet which gives an overview of all of the toolpaths in the job.
This opens a File Save As dialog prompting for a place to save the created sheet.
The created job setup sheet is a single page of HTML, suitable for viewing in a web browser of your choice, or for printing.
This can also be customized with the Job Setup Sheet Editor in the Gadgets Menu.
Install Post Processor Opens a File Open dialogue box where you can install a post processor.
Toolpath Drawing sub-menu
Draw 2D Previews Can be checked ✓ on or off to display the toolpath previews in the 2D View.
Make 2D Previews Solid Can be checked ✓ on or off to switch from the wireframe view to a solid view.
Auto Open 3D View Selects whether the 3D view and Preview Toolpaths Form are automatically shown after toolpaths are created.
Draw rapid moves Toggles the visibility of red rapid-speed move lines on the 3D view when toolpaths are visible.
Draw plunge moves Toggles the visibility of cyan plunge-speed move lines on the 3D view when toolpaths are visible.
Draw retract moves Toggles the visibility of green retract-speed move lines on the 3D view when toolpaths are visible.
Draw join moves Toggles the visibility of purple join move lines on the 3D view when toolpaths are visible. A join move is a purely 2D move between toolpath contours, these are typically seen in Offset pattern Pocket Toolpaths.
Wrapping Off Toggles between flat and wrapped toolpaths when using Rotary Machining and Wrapping.
Wrap Y Values (around X Axis) This will wrap the visible toolpaths around the X Axis when using Rotary Machining and Wrapping. This is an intensive process and can run slowly.
Wrap X Values (around Y Axis) This will wrap the visible toolpaths around the Y Axis when using Rotary Machining and Wrapping. This is an intensive process and can run slowly.
View
![]() Zoom to Drawing
Use when you need to see the whole drawing and material as large as will fit in the 2D View window.
Zoom to Drawing
Use when you need to see the whole drawing and material as large as will fit in the 2D View window.
F5 Refresh 2D View Shortcut key for this is F5. In situations where the complete vector geometry represents a very large job and the user zooms into a small region, the shape of arcs and curves may look faceted. This is only a display issue and will not impact on the quality of toolpaths. This command will rebuilds the display information to correct the graphics being drawn on the screen so curves are drawn smoothly again.
Guide Lines ► For more details see the section on Rulers, Guidelines and Snapping at the end of the 2D Design part of this manual. Opens the Guide Lines Pop-up Menu:
Guides Visible: Toggles the visibility of Guide Lines in the 2D view.
Delete All Guides: Deletes all the Guide Lines in the 2D view.
Lock All Existing Guides: Locks the position of all the Guide Lines in the 2D view.
Unlock All Existing Guides: Allows all the locked Guide Lines in the 2D view to be moved again.
Draw Origin: XYZ origin arrows can be toggled on and off in the 3D View to show exactly where the X0, Y0 and Z0 origin is position is relative to the material.
Draw Modeling Plane: This option controls the display of the semi-transparent 'modeling plane' which shows the position of the working model base plane.
Draw Material Block: Toggles the drawing of a wireframe representation of the limits of the material block. This is useful for seeing how the 3D model will be positioned in the block of material it is being cut from.
= Multi Sided View: Allows you to view both sides in the 2D and 3D view when working in a multi sided environment.
Color Shaded View: Draws / Undraws the color shaded job in the 3D window.
Use Shaded Background: Shows either the default gradient filled color background or a solid light blue color background. The solid color is very useful for saving images that need to be cropped out of the background in a graphics software package.
Light follows viewer: The default light setting for the 3D window shines a light onto the job from the top left corner of the material bounding box. Checking ✓ this option can sometimes be used to help visualize the job more easily.
Use Shadow Shading: Toggles the drawing of increased shadows in the 3D view. This can be useful for emphasizing details in models. This degree of shading can be increased or decreased using CTRL+NumPad+ or CTRL+ NumPad-
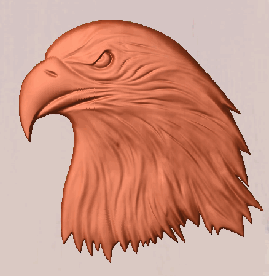
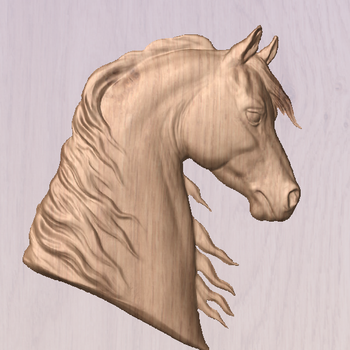
Without Shadow Shading
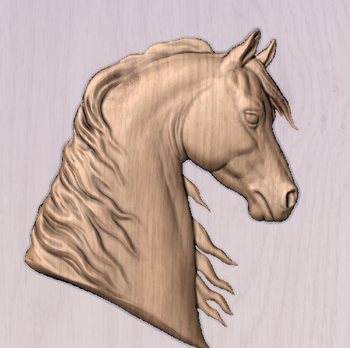
With Shadow Shading
Save Shaded Image: Saves a color shaded image of the 3D view as a BMP, JPG, PNG or GIF file.
Page
DownTile Windows Horizontal:
Tiles the 2D and 3D View Horizontally, 2D View at the top and 3D at the bottom.
Page
UpTile Windows Vertical:
Tiles the 2D and 3D View Vertically, 2D View on the left and 3D on the right.
Cascade Windows
Cascades the 2D and 3D View so they overlap.
To Maximise the windows again, double-click the title-bar of either view.
Gadgets
- See Also:
- Preinstalled Gadgets
Gadgets are small programs that add additional functionality to Cut2D Pro, VCarve Pro and Aspire. They can be used to add new features to the software or automate common sequences of tasks. Examples include adding the ability to cut dovetail style joints with a standard end mill and applying toolpath templates to every sheet in a nested job followed by automatically post-processing and saving the files for your machine tool.
A select number of Gadgets come preinstalled with the software, these can be found in the Gadgets menu on the main menu bar. All preinstalled Gadgets can be found under the following location, (C:\ProgramData\Vectric\Aspire\V#.#\Gadgets). If you wish to delete a Gadget, simply delete the gadgets folder from the above location. See the section on Preinstalled Gadgets for more information.
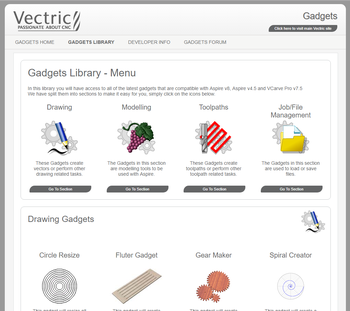
You can expand your Gadgets library by downloading and installing more from the Gadgets website at http://gadgets.vectric.com ►
These Gadgets will install into your public documents folder (Public Documents/Vectric/Aspire/Gadgets). If you wish to delete any of these Gadgets, simply navigate to the location above and delete the folder.
Each Gadget has specific requirements in order for it to run, it is recommended that you read the instructions in full before use. Some Gadgets require that you select vectors before running the Gadget, others may need to be run before a job in the software is created. When there is a requirement that has not been met before running, you will receive an error message like the one below, stating which requirement has not been met.

Gadgets can also be created by our users using the LUA scripting language, we provide an SDK and tutorials on the gadgets website at http://gadgets.vectric.com/developerinfo.html
Please Note: This will require knowledge of programming
The SDK and the Tutorials are provided as is, Vectric cannot provide support on the development of user Gadgets.
Gadgets have their own section on the Vectric Forum, you can get news on the latest releases from Vectric and fellow users. http://forum.vectric.com/viewforum.php?f=46
Help
Help Contents: Displays an online version of the full reference manual that documents every feature and option available in the software.
Keyboard Shorcuts: Displays the Shortcut Keys available in the software.
Video Tutorial Browser...: Access the tutorials
What's New: See a summary of the new features added in major updates.
Release Notes: See the list of issues fixed and enhancements in patch updates.
Enter License Code The license details provided when you purchase Aspire
View the Vectric Online FAQ...: Displays the Frequently Asked Questions (FAQs).
View the Vectric User Forum...: Opens the Vectric User Forum in your Web Browser if you have an Internet Connection. Everyone should join the Forum to engage with other users and benefit from each others tricks and tips!
Visit Vectric Support online...: Opens the Vectric Support Website in your Web Browser if you have an Internet Connection.
Visit Vectric User Portal...: Opens theVectric User Portal in your Web Browser if you have an Internet Connection. Download software installation files, activation codes and Clip Art included with the software.
Post Processor Editing Guide: Opens a PDF manual explaining how to create and edit your own post processors.
Migrate From Older Version
Opens a dialog to enable the settings in the last version of Aspire to be copied to the latest version:
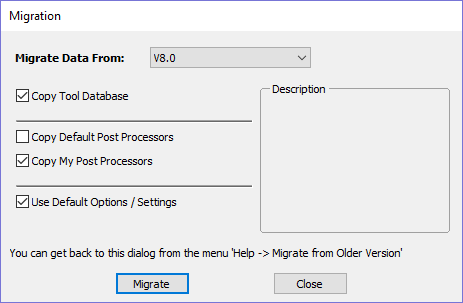
Check for Updates Try this periodically to check (through the Internet) if an update is available for your software.
About Aspire... This window displays the version of the software being used, to whom the software is license and the type of license.
Right Mouse Click menus
Clicking the ►RIGHT hand mouse button in different places in Aspire will display a menu with choices which depend on the area of the software being clicked on and/or the object or selection that the mouse cursor is positioned over. This document details some of these areas and the menus that you will see when RIGHT mouse clicking.
2D View Right Mouse Menu
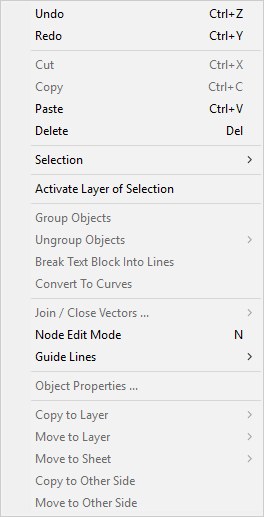
This menu is displayed when you Right mouse click in 2D View either in the white background of the part or over a selected vector. Most of these options repeat functions and icons described elsewhere in this manual, you should refer to the appropriate section to view how these work.
The Copy to Layer, Move to Layer and Move to Sheet options are unique to this Right click menu. Copy to Layer allows you to copy an object onto an existing Layer or to create a New one to copy it onto. Move to Layer gives you the same choices but moves the original object rather than making a copy. Move to Sheet can only be used if you have generated additional Sheets through the Nesting process, in that case it allows you to move objects from one Sheet to a different one from the list available.
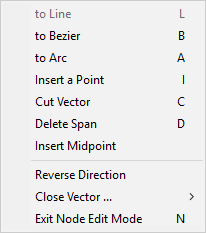
Span Editing Menu
If the currently selection mode is set to Node Editing, one of 2 different menus will appear when the user clicks the RIGHT mouse button depending on whether the cursor is currently over a vector Node or a Span in the selected vector in the 2D View. These menus have functions in them that correspond specifically to this selection and position. The menu below will appear when the cursor is over the Span of a vector in Node editing mode. You can see a variety of choices: to convert the span to a Line, Bezier (curve) or Arc, Insert a Point, Cut the Vector at that point, Delete the Span, or Insert a Midpoint. All these have corresponding Short Cut keys (shown to the right of the command in the menu) which can be selected from the key-board when the mouse is in position (over a node-edit vector span) instead of Right Clicking the mouse button to access the menu.
Node Editing Menu
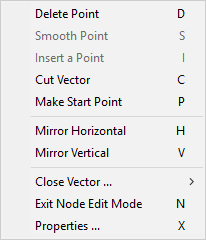
This menu will appear when the cursor is over the Node of a vector in Node editing mode. You can see a variety of choices to convert the span to Delete the Point, Smooth it, Cut the vector at that point or change the point to be the Start Point on the vector. From this menu you can also close the vector, Exit the node editing mode and lastly see and edit the exact XY co-ordinate position of the node by selecting Properties. All these have corresponding Shortcut keys (shown to the right of the command in the menu) which can be selected from the key-board when the mouse is in position (over a node-edit vector node) instead of Right Clicking the mouse button to access the menu.
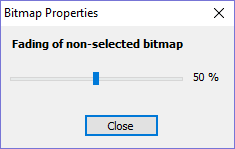
Bitmap Properties Dialog
When a Bitmap or Component Grayscale is the selected item in the 2D View and the RIGHT Mouse menu is activated then there will be an additional option in the pop-up menu called Object Properties. This will open the dialog shown below which can be used to fade the Bitmap or Grayscale object strengthen or fade the detail in it when it is not selected. This can be helpful to make it easier to see features perhaps to help you manually trace vectors over it or to fade them so its easier to see vectors that overlap the object.
Level Menu
When a Level in the Component Tree is selected and you RIGHT mouse click on it then the menu shown below will appear.
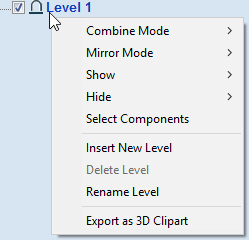
The first section allows you to make alterations to the selected level where you can change how the level combines with levels below it, you can choose to show or hide the levels visibility (and consequently the Components on it). Using the Select components option will select all the components within the level. The next section allows you to insert new levels, delete the level and rename the selected level. The final section of the menu allows you to export the complete contents of the Level as a .3dClip file - when re-imported this would come into Aspire as a Group.
Component Menu
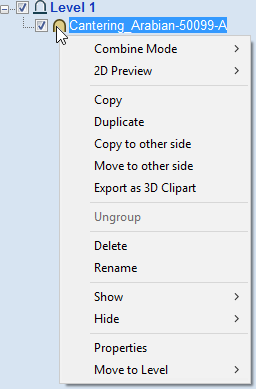
This menu appears when a Component is selected in the Component Tree and you RIGHT mouse click on it:
The first option allows you to select the way the component combines with the other objects on its Level. You then have the option to position the components grayscale in the 2D View, by moving that to the Front or the Back. You then have the options to Copy and duplicate a component along with the option to Export the selected component as a .3dClip file. If you have more that one component selected you have the option to Group/Ungroup the components. You can delete and rename a component. There is also the option to show components, where you can choose to Show This, Show Only This, Show All But This and Show All. You can Hide a component, where an extra menu allows you to Hide This or Hide All. You can open the properties form for the selected component and the last option allows you to move the component to a new or existing Level within the Component Tree.
Component Grayscale Menu
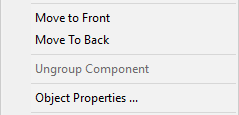
When a Component Grayscale is the selected item and Object Properties is selected it opens the Bitmap Properties slider, allowing you to change the fading of the grayscale component. Two other options are also available on the Right mouse click menu for a selected Component Grayscale. Move to Front and Move to Back. Clicking Move to Front will make the selected Grayscale appear over all the other Grayscales on the same layer so you can see the selected one more easily. Move to Back will send the selected one behind all the others on the same layer so that it is easier to see all the other Grayscales in the part.
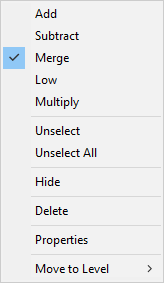
Component Menu in the 3D View - Selected Components
When a component(s) is selected in the 3D view you can RIGHT mouse click and make changes to that selected component(s). You can check the combine mode of a component. You can Unselect a single component or Unselect All depending on how many components you have currently selected. You can hide and delete a component. You can open up the properties form for that component and you have the option to move the selected component(s) to an existing or new Level.
If you choose New Level you will be presented with the box below, where you simply add in the name for the new level and choose a combine mode from the dropdown menu.
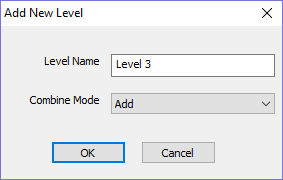
Component Menu in the 3D View - Non Selected Components
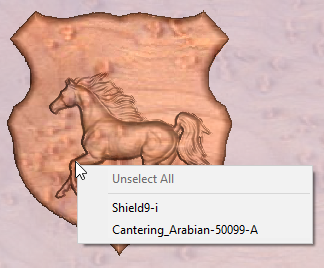
When you RIGHT click on a component without selecting it first the menu will display the names of the components that are positioned at the point your cursor is within the job space. Selecting the name of the component will select it and open up the Properties form for that selected component.
Clipart Menu

When you RIGHT click on a piece of clipart in the clipart tab you have the option to import it to a new or existing level in your job. This will position the object in the center of the workspace and add it to the top of the list of Components on the selected Level or if you choose New Level will allow you to enter a name and Combine Mode.
Toolpath List Menu
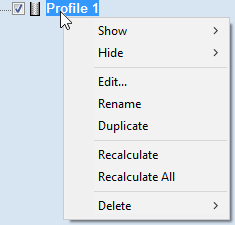
When you RIGHT click on a toolpath name within the Toolpath List there are various options you are presented with to alter this toolpath. You can show a toolpath where you have the option to Show This, Show Only This, Show All But This and Show All. This toggles the visibility of the Toolpaths according to your choice. The next option allows you to Hide This or Hide All your toolpaths. You can Edit, Rename or Duplicate the selected toolpath. Selecting Recalculate All will work through the toolpath list recalculating each toolpath with any updated geometry selections. The last option allows you to delete one or more toolpaths, where you can Delete This, Delete All Invisible, Delete All Visible and Delete All.
Glossary
2D View
Shows the workspace defined when you create a new file. This is used to control the XY layout of vectors , bitmaps and the Component Grayscales. Typically you select an item from this view by clicking on it or dragging a box around it with the mouse. To move it you can click a selected item a second time to go into Transform mode. Some items when double clicked will open a form relating to the object and many have functions related to them displayed when you right mouse click over them.
3D View
This shows the Composite Model, visible Components and any visible Toolpaths. Also used to display the currently selected component and sculpting brush when using the Sculpting tool.
Bitmap
Generic term used to describe any raster (pixel) based image which can imported into Aspire using the Import Bitmap For Tracing icon. File types supported are: .bmp, .jpg, .gif, .tiff, .png and .jpeg. Bitmaps are primarily used for tracing vectors over to create toolpaths or to use with the modeling tools.
Combine Mode
Used to describe how different 3D entities combine with each other where they overlap in the model. The Combine mode is used to control how Components relate to other components in the Component Tree. The order in which components are combined can have a significant impact on the final shape of the composite model and so you will often need to move components relative to one another within the Component Tree in order to achieve the end result you are intending.
The Combine mode is also available on the Create Shape and Two Rail Sweep and Extrude tool forms to define how the shape you are creating with them will be integrated into the Working Model.
The four Combine Modes are:
- Add:
- Adds together any overlapping areas. Typically used when the shape is completely inside of the shape it is being combined with.
- Subtract:
- Subtracts any overlapping areas. Typically used when the shape is completely inside of the shape it is being combined with.
- High:
- Merges the overlapping areas together using the Modelling Plane as a base, what's left are the parts of each shape which stick up the highest from the Plane (The union of the two 3D shapes if you think of a Boolean operation). Used in most cases where only part of each shape overlap.
- Low:
- Merges the overlapping areas of each part so only the lower parts of the overlapping areas are left, the intersection of the two 3D shapes if you think of a Boolean operation. Typically used when adding a dished or negative shape) to an existing shape.
Component
The building blocks of Aspire, a Component is a 3D shape, or set of shapes, which are combined with other Components to make the finished 3D part (for machining). Controlled mainly from the Component Tree control on the drawing tab, position, size and orientation can be controlled by editing the Grayscale preview in the 2D View or the model itself in the 3D view. Components can be created from bitmap images, vectors or can be imported from other Vectric files such as .CRV3D, .3DClip, .V3M files or files from other CAD modeling programs such as .STL.
Component Tree
General name for the Modeling Tab area of the Design Panel which includes the 3D Modeling tools Component Tree and where the ordering, combining and management of the 3D Components can be controlled. Multiple Components can be selected using by holding a Ctrl key as you select them.
Group
When you want to manipulate a number of objects together you can Group them. This is a temporary operation to ease the selection, movement, scaling, and rotation etc. of several objects at once. It is reversed by Ungrouping.
Ungroup
Separates a set of Grouped Objects so that they can be manipulated independently again.
File
Generic name most often used to describe a complete Aspire project (CRV3D file) which contains all the 2D, 3D and Toolpath information in a single saved file - also sometimes referred to as a Part.
Grayscale
2D View representation of a Component to allow selection and editing of size, position, rotation etc. Many of the Vector Editing tools also work with the Grayscale's.
Composite Model
Generic name for the whole 3D part of an Aspire file comprising all of the currently visible Components and Component Groups, which are combined using their current combine modes.
Modeling Tools
A selection of functions used to create and edit the shapes in the Working Model and ultimately to turn these into a new Component.
Shape
Generic name used in the documentation to refer to a 3D object, often used interchangeably between the Working Model and Components.
Short Cut Keys
Keys on the keyboard which will activate certain commands when pushed. Example F4 to activate the Snapping Options Dialog. You can find a full list of all the Shortcut Keys in the online reference manual in the Frequently Asked Questions section.
Vector
A 2D object represented by lines, arcs or curves.
Frequently Asked Questions
Navigating this Document
Click ► Arrow Triangles
 to open a fold in the document.
to open a fold in the document.
Open all folds before printing or searching for text in this document.
 [Close All Folds] |
 [Open All Folds] |
General Questions
- ► Where can I get Help?
-
If you need assistance when using the software these are the primary places to look:
- Program Help File: From the Main menu select Help
- Video Tutorials: These are supplied on the installation DVD or can be downloaded from the Vectric website.
- User Forum: The Vectric user forum at www.vectric.com/forum is a very useful resource for information on Aspire along with materials, cutters etc. and also to share knowledge and experiences.
- Email Support: The Vectric Support Team at support@vectric.com
- Support Website: http://support.vectric.com/ provides access to Frequently Asked Questions, Training Materials, Updates and Upgrades, Gadgets and Free Projects for some Vectric software.
- ► What file formats can be used?
-
Aspire will open files that have been saved in the following formats:
Vectors
File Suffix
Format summary
DXF
Drawing Exchange Files from CAD systems
EPS
Encapsulated Postscript from Adobe Illustrator and Corel Draw etc.
AI
Adobe Illustrator
PDF
Portable Document Format for industry standard print data
SKP
SketchUp software files
If the designs are being prepared with software such as Corel Draw or Adobe Illustrator we recommend that you convert the vector geometry and text to curves and switch off all patterns or color fills before exporting, preferably as an EPS file.
Images
File Suffix
Format summary
BMP
Windows Bitmap Format
JPG, JPEG
Compressed format commonly used for digital photographs and websites
GIF
A common web format, usually with a limited number of colors
TIF, TIFF
A compressed format, including a 16-bit version
PNG
More recent format with a good range of properties
3D Models
File Suffix
Format summary
STL
CAD orientated 3D design packages and scanning systems
DXF
Many CAD systems - data must consist of meshes or triangles
3DS
3D Studio and many other animation orientated packages
OBJ
Wavefront
SKP
SketchUp software files
V3M
VectorArt 3D clipart models
- ► What are the limitations of the Trial Versions
-
The Trial Versions will let you use all functions within the software with the exception of saving the toolpaths and performing some Export functions.
The Pro Versions of the Trials also do not allow you to use additional Gadgets.
There are a collection of special "trial version specific" files made available for each program that are setup so you can save the toolpaths from them and verify compatibility with your CNC machine by actually machining the samples.
For Aspire, VCarve Pro/Desktop and Cut2D Pro/Desktop these are found in the Getting Started Tutorials from the Video Tutorial Browser. For more information about these tutorials please use the link for "How do I use tutorials in the Trial Edition?".
You can also access the Trial Projects from the option Evaluation Files to Machine found on the first screen of the Trial.
Cut3D comes with a set of Trial files that are accessed from the trials start screen.
PhotoVCarve can work with any photo image however restricts the toolpath output by applying a watermark to all images.
- ► What are the minimum requirements for my PC to run Vectric software?
-
The Aspire, VCarve, Cut3D, PhotoVCarve and Cut2D software products will all run on virtually all home PC's and do not require any special hardware or graphics card.
Aspire, VCarve Pro/Desktop and Cut2D Pro/Desktop software is 64Bit and 32Bit, and will work on both 32bit and 64bit Operating systems.
Cut3D and PhotoVCarve software is 32bit, and will work on both 32bit and 64bit Operating systems.
Vectric Software does not support Windows 8RT as this is not a full edition of Windows.
The minimum PC specification for Aspire and VCarve Pro/Desktop is: Computer: 2 Ghz multi Core CPU
2Gb RAM with Windows XP(SP3), Windows Vista & Windows 7, 8, 8.1 or 10
300 Mb Disk space (Program)USB drive required for USB Media Pack if purchased.
7.7GB Additional disk space required if you wish to store the tutorials and clipart supplied, on your hard drive.
Display: 1024 x 768 Graphics display Operating System: Microsoft Windows XP (SP3), Vista, 7, 8, 8.1 or Windows 10 with 2Gb RAM The minimum PC specification for Cut2D Pro/Desktop is: Computer: 2 Ghz CPU
2Gb RAM with Windows XP(SP3), Windows Vista, Windows 7, 8, 8.1 or 10
250 Mb Disk space (Program)USB drive required for USB Media Pack if purchased.
2GB Additional disk space required if you wish to store the tutorials and clipart supplied, on your hard drive.
Display: 1024 x 768 Graphics display Operating System: WindowsXP (SP3), Vista, Windows 7, Windows 8 or Windows 10 with 2Gb RAM The minimum PC specification for Cut3D and PhotoVCarve is: Computer: 1 GHz Pentium 4
512 Mb RAM
60 Mb Free disk space
CD DriveDisplay: 1024 x 768 Graphics display Operating System: Windows XP (SP3), Windows Vista, Windows 7, Windows 8 or 8.1, Windows 10 Other: A PDF reader program (such as Adobe PDF Reader) is required to read the documentation. Note: The Intel 82810 & 82815 integrated graphics cards must be set to run in 16 bit color mode.
- ► How many computers can I install my Vectric software on?
-
Vectric's license allows any of our software programs to be installed on up to 3 PC's for a single user.
If access to any one of the computers is shared with work colleagues, or anyone who is likely to access the software, then the software must only be installed onto one computer.
- ► Do you have educational pricing for Vectric Software?
-
All Vectric products are available for purchase by registered educational establishments and we have very special pricing available for classroom licenses.
Please send an email to This email address is being protected from spambots. You need JavaScript enabled to view it. for further information.
Educational purchases cannot be made via the Webstore front, only via the sales team.
- ► Can I run the Trial Version in a non-English version?
-

Yes, for Aspire, VCarve and Cut2D, the Trial software is available in alternative languages through our Spanish website.
While the website is in Spanish, the Trial installers have our full range of International languages included.
For PhotoVCarve and Cut3D, the Trial Versions are available only in their English version.
If you are interested in what language versions may be available for purchase, contact This email address is being protected from spambots. You need JavaScript enabled to view it. and we will help you.
- ► Why do I receive an error opening recent files?
-
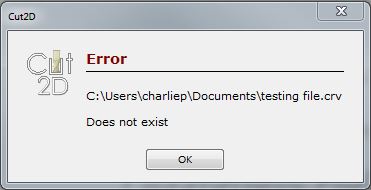
If you receive a warning similar to this:
e.g. File Missing
The file you are trying to open has either been deleted or moved to another locaton on your computer.
Click OK, and use "Open an existing file" to manually locate your file.
- ► Why do I get "An unknown error occurred while accessing an unnamed file" when saving to a network location?
-
Errors when saving across a network is likely caused by minor faults in a network connection.
It is more reliable to work from the local drive, and less likely to result in lost or corrupted files.
Should you encounter this error when saving, save your projects to a local destination and then back them up to your network accessed storage once completed.
- ► Where is the Vectric Files folder?
-
In Windows Vista, 7, 8 and 10, the Vectric Files folder is most easily located using the Documents item under Libraries in Windows Explorer. Following the default installation, the folder is: C:\Users\Public\Documents\Vectric Files
In Windows XP the same folder is C:\Documents and Settings\All Users\Documents\Vectric Files
- ► Where do I look to find the Tool Database on my PC?
-
Start the program and use the File Menu ► Open Application Data Folder. This will open a new window showing all the program's support folders. Select the ToolDatabase folder to find the Tool Database file.
- ► Where do I look to find the Post Processors folder on my PC?
-
Start the program and use File Menu ► Open Application Data Folder. This will open a new window showing all the program's support folders. Select the Postp folder to find the Post Processors.
- ► Where do I look to find the Gadgets folder on my PC?
-
Start the program and use File Menu ► Open Application Data Folder. This will open a new window showing all the program's support folders. Select the Gadgets folder to find the Gadgets.
- ► What is the latest software version available?
-
To check which version of the software you are running, please run the software and click the Help Menu ► About....
If you are not running the latest major release version as above i.e. you are using Aspire 8 instead of Aspire 9, then you may want to learn more about the new and exciting features that have been added to your product.
You can check out the latest enhancements as well as our affordable upgrade options by visiting: http://support.vectric.com/upgrade
If you are running an older version then you may be entitled to update to the latest minor release of that software. You can view all available updates by visiting: http://www.vectric.com/support/program-updates.html
- ► What is the difference between Updates and Upgrades?
-
Each version of the software comes with a Version Number.
For example: VCarve Desktop V8.012
In this example, VCarve Desktop is Major Version 8 and Minor Version 0. The following 2 numbers then give it as Patch number.
When you do a software Upgrade, you are doing a transfer from one Major Version of the software, to another Major Version of Software. These Upgrades are almost always done via the Vectric Store Upgrade Page, or via an email notification to your registered email address.
For example: This could Upgrade VCarve Desktop v8 to:-
Aspire v8 or higher when released
VCarve Pro v8 or higher when released
VCarve Desktop v9 or higher when released
When you do a software Update, you are updating the Minor software version and the Patch number.
Currently all Vectric customers are able to download the latest Minor Version update for the Major Version they own.
For example:-
Aspire v8.007 ► Updates to Aspire v8.012
VCarve Pro 7.0 ► Updates to VCarve Pro 7.514
All Software Updates and Patches can be downloaded within the software by going to Help Menu ► Check For Updates. This will begin the download of the latest available Updates for your software, and will require an internet conenction. For Manual Patching visit the Software Updates Page to download your patch. If a manual patch does not automatically find the software version when used, it is likely that you do not have the correct Update for your Major Version.
Summary:-
Major version releases include new Major features for the software, such as new tools and important features. These are usually Paid Upgrades.
Minor Version releases include some smaller new features or adjust existing features to make them easier to use. These are usually free Updates.
Patch releases include minor tweaks and fixes to ensure existing features work as intended. These are always free updates.
- ► What are Gadgets?
-
A Gadget is an external add-in program that performs a specific task for our Aspire, VCarvePro and Cut2DPro products only. New Gadgets are simply copied to the Gadgets folder (one of the Application Data Folders) and when the program is restarted, they will be available from the Gadgets menu.
The program is shipped with a number of Preinstalled Gadgets and more may be made available from the Vectric web site over time.
A section of our website is dedicated to Gadgets: http://gadgets.vectric.com.
- ► What is the Vectric License Transfer Policy?
-
Can I transfer my Vectric software?
Unlike the vast majority of software companies, Vectric does allow the original purchaser of a software licence to transfer it under certain circumstances, and subject to a licence transfer fee. However this is NOT an unrestricted right of transfer, and Vectric reserve the right to refuse to transfer the licence, at its sole discretion, if it reasonably believes there is evidence of the license conditions having been broken. If you upgrade a product from say Version 4.0 to Version 5.0, you still only own one licence and that is now for Version 5.0: you no longer have a valid licence for V4.0 and so the licence for the older version obviously cannot be transferred.
Software licence purchased directly from Vectric or an authorised Vectric partner
If you have purchased a single user license directly from Vectric or one of our authorised partners, we would usually allow you to transfer the single user license to another individual or company, subject to the licence conditions having been adhered to and the payment of a licence transfer fee (currently $50).
You cannot transfer a license that you have not directly purchased (i.e. one that has been transferred to you, from a previous licence holder). The original purchaser of the software licence can transfer it once, but subsequent owners cannot.
If you upgrade a product to a more expensive one, you cannot subsequently transfer the initial product licence. e.g. if you upgrade VCarve Pro to Aspire, the VCarve Pro licence has been 'traded in' against the Aspire licence and you no longer have a licence for VCarve Pro.
Software licence transferred from a previous original owner
If you have obtained a licence from a previous original owner, you cannot subsequently transfer that licence to a new owner, unless the software licence was originally bundled with a machine, and you are transferring the machine along with the licence (see section below for this case). The transfer rights for the software are only available to the original purchaser of the software from Vectric or one of our authorised partners. If you are planning to buy a 'used' licence of Vectric software from somebody, it is essential that you contact Vectric first via This email address is being protected from spambots. You need JavaScript enabled to view it. to ensure that the licence in question can be transferred.
Software licence originally bundled with a machine tool
If you received Vectric software bundled with a machine tool from an approved Vectric partner, you may transfer the software along with that machine tool, providing that you have not used the license to upgrade to a different product. This applies even if you are not the original purchaser of the machine.
If you have upgraded the software, the upgraded product would need to be transferred along with the original media supplied with the machine. You do NOT have to transfer the software licence when you sell the machine, but the new owner of the machine will need to purchase their own copy of the software if they wish to use it in this case.
Educational Software Licence
Educational classroom licenses cannot be transferred.
Please email details of any license transfer requests to This email address is being protected from spambots. You need JavaScript enabled to view it.
- ► I Need to Email Support
-
If you ever require help with your project, in particular any project that involves issues with your toolpaths and generating toolpaths we will need to see the original project files to be able to give accurate advice.
When preparing to email This email address is being protected from spambots. You need JavaScript enabled to view it. to request assistance, please check the following points.
- Make sure you list the exact name of the Post Processor you are using to create your toolpaths. There are many Post Processors with similar names and they can often be mistaken for each other.
- Once you have created your toolpaths, save a copy of your project to send to us. It can be very helpful if we can see your toolpaths exactly as you created them in the project.
- If you are having trouble with a particular toolpath and its cutting results, send the Gcode file you have generated along with your project.
- If you are experiencing a crash with the software, and can replicate it, save a copy of the project right before the crash and detail the steps you take to make it crash. This will provide the steps we need to fault find the cause of the issue.
It can help to compress (ZIP) your files. This will make them smaller to send via email, meaning you will spend less time uploading them.
Lastly, always send your support requests from the email address you registered your software from. This will reduce any delay while we confirm your registration.
- ► How do I use tutorials in the Trial Edition?
-
- Open Trial software
- Click Tutorial Video Browser in left hand panel
- Click View Tutorials under By Catagory
- Click Wing Spar under the Getting started heading
- Click Download Files
- Open downloaded installer and run it, following on screen instructions
- Go back to Internet browser witht he Tutorial Window and press F5
- This will change the "Download Files" to "View Files"
- Click on "View Files" and you will be able to open the CRV files which contain toolpathing you can export with the appropriate Post Processor for your machine. Please be sure to edit the existing toolpathing to correct the tool settings and Cut depth to be suitable for your machine to avoid creating commands that may damage your machine and toolbits.
- ► How do I Uninstall Vectric Software?
-
This Article applies to all Vectric products and versions.
On installation, all Vectric products will create a listiing in the Windows Programs and Features control panel applet ('Add or Remove Programs' in older versions of Windows).
Windows 8, 8.1 or 10
- Open the Windows Start menu (Windows Key). From the Start screen, start typing Control Panel (the search should autofill after a few characters).
- Click on Control Panel from the Apps search results, in the opened Control Panel window, select Programs and Features
- In the Programs and Features window, you will see the Vectric product listed amongst the other applications installed on your computer. Select the Vectric application that you wish to uninstall and click on the Uninstall button.
Windows Vista or 7
- Open the Windows Start menu (Windows Key). From the Start click on Control Panel
- Depending on your view options click either on Uninstall a program or Programs and Features
- In the Programs and Features window, you will see the Vectric product listed amongst the other applications installed on your computer. Select the Vectric application that you wish to uninstall and click on the Uninstall button.
Windows XP
- Open the Windows Start menu (Windows Key).
- From the Start screen, click on Settings then click on Control Panel. In the Control Panel window click on the Add or Remove Programs applet.
- In the Add or Remove Programs window you will see the Vectric product listed amongst the other applications installed on your computer. Select the Vectric application that you wish to uninstall and click on the Change/Remove button.
- ► How do I find which version of the software I am running?
-
Select Help Menu ► About Aspire... from the Main Menu and a dialog window will open that shows the exact version you are using.
- ► How do I find and install an update when a newer version of the software is available?
-
Select Help Menu ► Check for Updates from the Main Menu and if this tells you an update is available, follow the prompts to download and install the update automatically.
You can also download the latest versions from the Customer Portal.
- ► How do I download my free Clipart?
-
New Version 8.0 and higher sales of Aspire and VCarve Pro/Desktop come with a collection of free Clipart files to use in these versions of the software.
Due to their size they are not included with the main software download.
To access them you can log into your Vectric Portal account and click on the View Downloads for your software.
This will load a page with your software download and licence details, and when you scroll down the page you will see all of your Clipart links to download from.
Some of these are large downloads (more then 200MB) and will take some time to download depending on your interent connection.
Alternatively, you can install the Clipart from your Media DVD if you selected this option when purchasing the software. If your software was bundled with your CNC machine on purchase, you will have a Media DVD. Load the DVD into your DVD drive on your PC and select the option to install the Clipart and follow the on-screen instructions.
- ► How do I add new material image files to the available list?
-
From Aspire 4 / VCarve Pro 7 onwards you can add new images to the Material Images folder in your Vectric Files folder.
In Aspire 3.5 / VCarve Pro 6.5 or earlier you will need start the program and use the File Menu ► Open Application Data Folder.... This will open a new window showing all the program's support folders. You can add new material image files to the Bitmap Textures folder.
You will need to restart the software for your new image files to appear in the material drop-down lists.
- ► How do I access installed Video Tutorials?
-
For Version 8.0 and above, you can access the tutorials through the tutorial video browser which is accessed from within the program when you first start the software. There is a link to it on the left side of the interface under the Recently Opened Files section. If you have a disk or USB stick then you can download the tutorials to your hard drive where you can access them in your Vectric Files folder on your PC.
For VCarve Pro 7.0 and Aspire 4.0 there is an option to install the video tutorials from the Installation Media. Choosing this will copy all the tutorial videos and files into the Tutorial Files folder which is located under the Vectric Files folder on your PC.
The installation will also create a shortcut icon for your default Web Browser on your Desktop which will be labeled with the appropriate software name and version. Clicking on this will open a Tutorial Browser that can be used to navigate the different sets of tutorials and access the videos and related files.
- ► How can I compare the features of each Program?
-
When trying to decide which Vectric program will best suit your needs, you can use the Software Comparison Chart.
If you still need more information, asking on the User Forum should get you some answers from experienced users and you can download the Trial Versions of the programs and work with your designs for free.
- ► Dropbox and File Sharing Folders
-
While Dropbox and other File sharing distribution methods are helpful for sending project files between friends and colleagues, for best practices we recommend having a local folder on your Hard Drive to save your .CRV and .CRV3D Project files from Aspire/VCarve/Cut2D, before then copying them from this folder into the special Dropbox (or other Shared) Folder.
This is because with the way File sharing works, if a friend or colleague accesses your file when you go to save (Or the system Syncs the file at that time) then it can lead to file corruption and lost data.
Saving the Project file directly to your local Hard Drive prevents this from happening, and allows you to then safely copy and paste the correctly saved file to your Shared Folder.
This has the added advantage that is someone edits your shared file, you can still access the original saved on your local computer if required.
- ► Double Clicking loads older version
-
After updating to a new version, files (.crv / .crv3d) still open in the older version when double clicked.
This can occur if the previous major version of a product is not uninstalled before the newer version is installed.
Windows fails to correctly update the Windows Registry keys to open the newer version when requested.
To correct this, a couple of steps need to be taken:
- Uninstall the previous version (be sure to back up any custom Post Processors or Toolbit database settings first if you have not already transferred them to the new version)
- Reinstall the New version.
Now check to see if this has managed to correct the issue in Windows by double clicking one of your .crv / .crv3d files. This should allow the New Version to over write the effected Registry keys now that the original versions software is no longer installed.
This reinstallation must be done with a computer account that has full write accesses rights to the Windows Registry.
- ► Can Vectric software run the CarveWright machine?
-
None of the Vectric products can directly run the CarveWright machine, however:
- Aspire can be used to create and export 3D Models in STL format, which can then be imported into the CarveWright software using their optional STL Importer.
- A 3D model may be saved from Aspire as a Grayscale height-map image that can then be opened into the CarveWright software, which will automatically recognize the grayscale as a carvable relief model.
- In addition, you can export vector drawings as DXF format, which can be imported into the CarveWright software via their optional DXF Importer. You can find more information on the STL and DXF Importers on the CarveWright website.
- ► Can I open the files created in the Trial Version of the software into the full version?
-
Yes, but only on the same computer that the Trial Version was installed on.
Once you have opened the files in the release version and resaved them, you can then open them on any computer running the program.
If you do have files that were created in the Trial Version that you need to keep and use, it is a good idea to open and save them as soon as possible after installing the release version as any problems or hardware changes to the PC could prevent the program from opening those files from the Trial Version.
2D Design - Vectors & Images
- ► Can I open Corel Draw files?
-
Yes, Corel Draw files can be opened in Aspire, VCarve and Cut2D but not directly as CDR files. The design needs to be exported from Corel using the EPSfile filter, which is very easy to do:
- Select the required lines / shapes / geometry in Corel
- Remove any Fill Patterns and set the Line Thickness = Hairline
- From the File menu select Export
- Tick the option Selected only
- From the Files of Type select the EPS - Encapsulated Postscript option
- Click the Export button
- Click the option to Export Text as Curves
The file can now be opened / imported and toolpathed in Aspire, VCarve and Cut2D.
- ► How can I change the Job / Material Size?
-

The material size for a job can be changed at any time by selecting Edit Menu ► Job Size and Position or the Job Setup icon in the Drawing Tab to open the Job Setup form.
The Units, Width, Height, Thickness and Z Origin can all be changed on this form.
The origin for the job can be specified to be any of the four corners or the middle of the job, and an offset distance can be entered to move the selected origin by the required X and Y distance.
Checking Center vectors in material will automatically reposition the vector design central to the new material size.
Important:If the Z Origin is moved, all calculated Toolpaths MUST be recalculated.
We recommend that you always recalculate toolpaths whenever the material has been changed. This will ensure the toolpaths cut correctly on the CNC machine. This can be done very quickly by using the Recalculate All Toolpaths icon:
 in the Toolpath tab.
in the Toolpath tab. - ► Will the Vectric programs allow mathematical equations to be calculated?
-
Where appropriate, numerical edit boxes support simple math calculations.
Instead of working out a value, you enter an expression directly into the edit box using Special Calculation Characters as needed and then press the = (equal) key.
As soon as the = key is pressed, the program will evaluate the expression and fill the edit box with the results.
- ► Why group vectors?
-
The ability to group vectors is a big advantage for the user. Grouping takes two or more vectors and creates a single object (group) that can be moved around and manipulated without the individual vectors changing their position relative to each other.
At any time, Grouped vectors can be ungrouped to allow changes to be made.
- ► When moving a vector using the Move Selected Objects tool, what is the difference between Absolute and Relative modes?
-
Absolute mode will move a vector or component using the drawing coordinates.
For example, you have a circle with its center at X = 3, Y = 7.5 and you want to move it to X = 6, Y = 4. Select the circle and press M, the shortcut key for the Move Selected Objects tool, then select Absolute and the center anchor point. Change the value in the X input box to 6, the value in the Y input box to 4 and select Apply to perform the move.
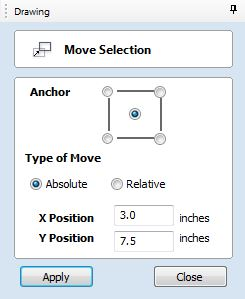
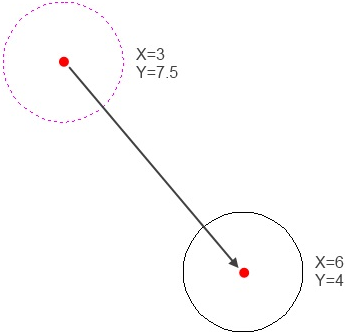
Relative mode will move a vector or component from its current position by the number of units entered in the X and Y input boxes.
Using the above example, you would select Relative and enter +3 in the X input box, -3.5 in the Y input box, then select Apply to perform the move.
Note: An anchor point is not required in Relative mode as the entire shape will move the same number of units in X and Y based on its original position.
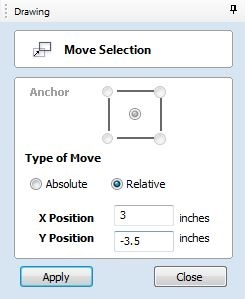
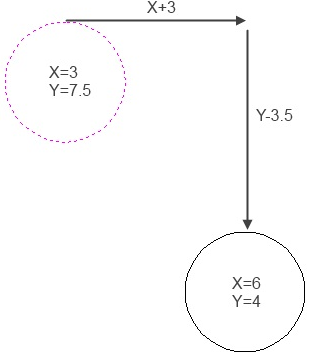
- ► What do the different line colors mean?
-
Selected vectors are drawn in .
Usually, selected vectors are drawn as dotted lines but Grouped vectors are drawn as solid lines.

The top three lines are selected.
The top two are grouped together.
The bottom line is not selected and will be the color of the layer it is on.
See the Layers section for more. - ► What is the difference between Ungroup back to original objects layer and Ungroup onto groups layer?
-
Vectors remember what layer they were originally created on, even after being grouped. If you need to ungroup them, you have two options.
- Ungroup back to original objects layer: After ungrouping, the vectors will return to the layer they were created on.
- Ungroup onto groups layer: After ungrouping the vectors will stay on the current active layer.
- ► What is an open or closed vector?
-
Vectors can be open or closed.
- An open vector is a vector that does not join back with itself and the easiest example to visualize is a line.
- A closed vector is one that joins with itself to form a shape with good examples being a circle or rectangle.
Sometimes you can have what looks to be a closed vector but is in fact an open vector. This can cause problems when setting up toolpaths, as some toolpaths treat open vectors different from closed vectors.
There are two quick ways to find whether a vector shape is open or closed:
- You can use Edit ► Select All Open Vectors and see which ungrouped vectors become highlighted or...
- Select the vectors you want to check and use the
 Join Open Vectors tool:
This tool will tell you how many of the selected vectors are open and how many are closed.
Join Open Vectors tool:
This tool will tell you how many of the selected vectors are open and how many are closed.
- ► What is a node and how do I use them?
-
One of the fundamental building blocks in the program are vectors and vectors are two or more nodes joined by lines, Bezier curves, Arcs or a combination of these. The position of the nodes, whether they are smooth or not and the position and strength of their associated control points will dictate the path (shape) that the vector follows between nodes.
You can see and use nodes after selecting a vector and pressing N to enter Node Editing mode.
Node Editing is a very powerful feature, allowing the user to precisely modify a drawing, troubleshoot problems with vectors, and help setup some types of toolpaths.
- ► What fonts come with the program?
-
The program offers a selection of Single-Line fonts suitable for efficient engraving as well as being able to use all the Windows True-Type Fonts that are installed on your PC.
The font is selected in the Forms that create Text:
- ► What are the Special Calculation Characters?
-
- See Also:
- Shortcut Keys
In addition to performing calculations using numbers with standard math operators (+,-,*,/,^, etc.), the program recognizes several Special Calculation Characters to simplify common operations. These are shown in the table below with examples of how they are applied.
Character
Name
Example
Description
W or X
Material Width
w/2=
Half of the material width
H or Y
Material Height
H*2=
Twice the height of the material
T or Z
Material Thickness
t-0.25=
0.25 units less than the material thickness
P
PI (3.141593)
P*10^2=
Circumference of a 10 radius circle (π.r2)
I
Imperial Conversion
25.4*i=
Converts 25.4mm to inches
M
Metric Conversion
2*M=
Converts 2 inches to millimetres
'
Feet
2'+10=
34 inches (2 feet and 10 inches)
- ► What are the Node Editing Short-cut Keys?
-
- See Also:
- Shortcut Keys
Node Editing is a very powerful feature to assist you when working with vectors. You enter Node Editing mode by selecting the vector you want to node edit and then either pressing N, the shortcut key or using the
 Node Editing icon.
Node Editing icon.
Shortcut key Description I Insert a Point D Delete Point / Span S Smooth / Unsmooth Point C Cut Vector opens the vector B Convert span to Bezier A Convert span to Arc L Convert span to Line P Makes the selected node the Start Point for machining X Displays a single node's X and Y location properties X Changes the X co-ordinate position of selected nodes to match the position of the first one (when more than one selected) Y Changes the Y co-ordinate position of selected nodes to match the position of the first one (when more than one selected) H Enter horizontal mirror mode (press again to exit) V Enter vertical mirror mode (press again to exit) Right
mouse clickOpens context sensitive menus Ctrl + Z Edit Undo Ctrl + Y Edit Redo Ctrl + C Copy the selected vectors Ctrl + V Paste the selected vectors Ctrl and Drag Pastes a copy of the selected vectors each time the left mouse button is released. Ctrl + X Cut the selected vectors Alt and Drag Moves the object either horizontally or vertically aligned with its original position Ctrl + Alt and Drag Creates a copy of the original object horizontally or vertically aligned to its original position Ctrl + N Create New file Ctrl + O Open an Existing file Ctrl + S Save file Ctrl + I Import file Page Up Vertically tiles the 2D View and the 3D View window so you can see them both simultaneously. Currently Selected window is on the left - typically best to select the 2D View first when doing this.
Page Down Horizontally tiles the 2D View and the 3D View window so you can see them both simultaneously. Currently Selected window is at the top - typically best to select the 2D View first when doing this.
- ► What are the Keyboard Short cut Keys?
- Aspire has a very complete set of Shortcut keys which are described here. near the end of the Help Documentation.
- ► What are some problems and solutions for importing DXF files?
-
When importing DXF files in from other CAD systems, such as AutoCAD, TurboCAD, Rhino, etc., the files will be opened in the original size and position.
- Problem: Vectors did not import correctly
-
DXF files from other CAD systems may often appear as individual lines and arcs after being imported and cannot be V-carved or pocketed between unless the vectors are joined together using the tools supplied within Vectric Products.
These lines can be profile machined using a Profile-On toolpath, but the individual vectors will machine separately which may result in very jerky machine movements and slow machining times. - Solution: Join the Open Vectors
-
Use the
 Join Open Vectors tool to join the lines and arcs together so they can be machined more efficiently.
The Join Open Vectors tool can be found within the Edit Objects section of the Drawing Tab in Cut2D, VCarvePro and Aspire.
Join Open Vectors tool to join the lines and arcs together so they can be machined more efficiently.
The Join Open Vectors tool can be found within the Edit Objects section of the Drawing Tab in Cut2D, VCarvePro and Aspire.
In addition, Aspire and VCarve Pro have the ability to convert vectors into all lines, all Bezier Curve or all Arcs using the Fit Curves to Vectors tool which can greatly improve cut quality on some machines.
Fit Curves to Vectors tool which can greatly improve cut quality on some machines.
- Problem: DXF file fails to import
- If a DXF file fails to import, it may be due to the DXF version or the DXF file contains entities that Vectric software does not support.
- Solution: Export in another format
- If this is the case, try exporting the file again from the original CAD system in AutoCAD R12 or R14 format as these tend to be more compatible. The ability to export in older versions is normally offered by all major CAD systems. If needed, please consult your CAD application documentation for full details on exporting vectors.
- Problem: Imported Vectors do not contain original Bezier Curves
- The DXF formet does not support Bezier Curves, and can only save Arc curves and Straight lines.
- Solution: Export in another format
- In your original application, use a different format to save your vectors, such as Ai or EPS. Alternatively, modify your design before saving to convert the Bezier curves to Lines and Arcs, which will export correctly in a DXF file.
- ► Special Characters - Draw Text
-
Windows has support for a multitude of characters not seen on the Keyboardsuch as: ¢, ¥, ½, ©, and ¿.
In Vectric software that has support for Drawing Text, you can use the Windows Character Map to copy and paste these special characters into the Text editor to use them in your designs.
You can also use the ALT+ combination to type these fonts, and the combinations for each character can be found in the Windows Character Map.
You must also have selected a font that has support for these special characters. If you select a font that does not have support for these characters they will appear as a blank box, or some other generic symbol. There are to many variations on the Windows fonts to list the supported types here.
- ► How do you determine which side of an open vector is the right or left?
-
Select the vector and press N, the short-cut key for Node Editing. The small green square at one end of the vector is called the Start Point. If you start at the Start Point and follow the vector toward the node at the other end, the right side is on the right, the left side on the left. It may also help to visualize walking along the vector from the green Start Point to the other end.
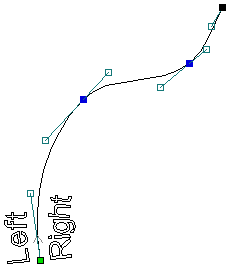
- ► How do I display all the Alignment icons on the Drawing Tab?
-

By default VCarve 7.0, Aspire 4.0 and higher will display a single icon to access the
 Alignment Tools Form.
If you want to display more Alignment icons on the Drawing Tab you can check the option at the bottom of the Alignment Icons form:
Alignment Tools Form.
If you want to display more Alignment icons on the Drawing Tab you can check the option at the bottom of the Alignment Icons form:

Checking this will add a section of icons to the Drawing Tab containing the major alignment options. If you have limited screen area you can uncheck this option to return to the default behavior.
- ► How can I work with a drawing that has both metric and imperial measurements?
-
First, setup your project for the units you want (inches or mm). Then, when you are provided a measurement using the other units, you can use the program's ability to evaluate mathematical expressions in the data input boxes to quickly convert the measurement to the needed units.
- To input a measurement given in inches to its metric equivalent, you would enter the inch value in the data input box, followed by *m=. For example, to enter 3 inches in mm, in the data input box you would type 3*m=. As soon as you press the = key, the input value will change to the metric equivalent of 76.2 mm.
- To input a measurement given in mm to its imperial equivalent, enter the mm value in the data input box followed by *i=. For example, to enter 130 mm in inches you would type 130*i= in the data input box, again without the quotes. As soon as the = key is pressed, the input value will change to the imperial equivalent of 5.1181 inches.
- ► How can I import the image if my PDF does not contain vector information?
-
PDF files can contain vector information, bitmap information or a combination of both. If you cannot successfully import a PDF file and get a message that it only contains bitmap data, your only option is to convert it to an image format the program can import using one of the following methods:
- The quickest and easiest way is to open the image in a viewer (depending on your PC, double clicking on the file name will normally open the image in an installed program), then use Print Screen or some other type of screen capture program to capture the image and save in a format that can be imported.
- You may have another program installed on your PC that will open the PDF image and allow you to export or Save As in a format that can be imported successfully.
- ► How can I close an open vector?
-
If you have multiple open vectors you want to close, the easiest approach is to use the
 Join Open Vectors tool.
This very powerful tool will show you how many open vectors are currently selected and how many will be closed using the current Tolerance setting once you select Join.
Join Open Vectors tool.
This very powerful tool will show you how many open vectors are currently selected and how many will be closed using the current Tolerance setting once you select Join.Note: Your design may have open vectors as part of it's design, such as lines. Keep this in mind as you work to join only the open vectors that need to be joined.
The Tolerance setting determines how close two vector ends must be for the Join open vectors tool to be able to join them. Sometimes you need to increase the Tolerance setting until they will all close, but be careful with larger values as vectors may join incorrectly. Be sure to check the vectors carefully after you select Join to verify the results. If the results are not what you want, select Edit Menu ► Undo to reverse the operation and enter a smaller Tolerance value. Try to join as many as you can properly do with this tool, then use the next technique to join the remaining ones.
If you only have one vector to join, or a unique situation such as a very large gap, these three additional Join Tools may be a better approach. The tool names describe how the tool will fill the gap between the vector ends.
- ► How can I change the Start Point of a vector?
-
Select the vector and press N, the short-cut key for Node Editing.
If a node already exists where you want the Start Point to be, you can either hover the mouse pointer over it, right-click to open the Node Editing menu ► Make Start Point or hover the mouse pointer over the node and press P, the short-cut key to Make Start Point.
If a node doesn't exist where you want the Start Point to be, hover the point of the mouse cursor over the spot you want the Start Point to be and press the short-cut key P. This will create a new node at that spot and make it the Start Point, all in one operation.
Note: The Start Point must be at one end of an open vector but can be anywhere on a closed vector.
- ► How can I change text spacing (kerning)?
-
The
 The Edit Text Spacing and Curve tool found in the Drawing Tab allows precise adjustment of text.
The Edit Text Spacing and Curve tool found in the Drawing Tab allows precise adjustment of text.
- ► How can I add more fonts?
-
Additional True Type and Open Type fonts (.TTF) can be obtained from many sources and available to use once the font has been properly installed the Windows Font Directory and the program restarted.
This is not hard to do and typically if you right click on the font file, it will give you the option to install the font. If that option is not available, the exact process can be found in the Help Document for your version of Windows.
The included Single Line Fonts are installed during the program's installation and cannot be changed or added to.
- ► Do I need to use layers?
-
No, you do not need to use Layers, but understanding and learning how to work with them can dramatically increase productivity and make complex jobs much easier to organize and work with.
Some examples where Layers can help you:
- You can organize Layers by the toolpath that will be used, such as drilling, pocket, V-carve and cutout. Used in conjunction with Toolpath Templates and this becomes a very powerful production tool.
- A different color can be assigned to each Layer, helping to visually organize a complex project in the 2D Design window.
- Layers can be made visible or invisible, allowing a complex project to be worked on one portion at a time.
- Layers provide a quick way to create backup copies. Select the vector(s) you want to backup, right-click and select Copy to Layer. Create a new Layer, call it Backup or similar, and uncheck the box to make it invisible.
- When you import a bitmap or vectors from another source, a special layer will be automatically created for this. After performing the operations you need, those layers can be deleted or made invisible.
- ► Can Vectric software run plasma/water jet machine tools?
-
Vectric software is designed specifically to be used with 3-Axis CNC machines and has not been optimized for use with a Plasma or Water Jet machine, however some users have successfully used it to operate this type of equipment.
Aspire 4.0, VCarve 7.0 and higher include an option to add plasma loops onto acute corners of toolpaths.
We would recommend looking closely at the options available in the Trial Version of each program before specifically purchasing them for use with these types of machines. Another good source of information on how the software has been used sccessfully is to search the Main Forum.
- ► Can I work with an image file (bmp, tiff, jpeg etc.)?
-
You can import the following file types into Aspire, VCarve, Cut2D (Pro/Desktop):
File Suffix
Format summary
BMP
Windows Bitmap Format
JPG, JPEG
Compressed format commonly used for digital photographs and websites
GIF
A common web format, usually with a limited number of colors
TIF, TIFF
A compressed format, including a 16-bit version
PNG
More recent format with a good range of properties
Once imported, you can use the
 Trace Bitmap tool to automatically trace the image or you can manually trace the image using the drawing tools.
Trace Bitmap tool to automatically trace the image or you can manually trace the image using the drawing tools.Aspire also offers the ability to create a 3D component directly from a bitmap image using the
 Create Component from Bitmap tool.
Create Component from Bitmap tool. - ► Can I use a Snap Grid or Guide Lines to help me work with vectors?
-
Yes, Snap Grid and Guide Lines can be very helpful when designing new projects.
Use Edit ► Snap Options or the short-cut key F4 to open the Snap Options form and select the features you want.
You can find detailed information on each option setting in the Help Contents or Reference Manual.
- ► Are there any shortcuts for controlling the view in the 2D Design window?
-
Yes, there are View Control shortcuts available to help with adjusting the view in the 2D Design window.
3D Design - Components
- ► How can I import a 3D model into Aspire/VCarve from another software program?
-
You first need to create a new job or already have a job open in the software to be able to import 3D files from another software program.
Use the
 Import Component / 3D Model icon located on the Modeling tab in the Modeling Tools section or use File Menu ► Import ► Import Component / 3D Model.
Import Component / 3D Model icon located on the Modeling tab in the Modeling Tools section or use File Menu ► Import ► Import Component / 3D Model.Both methods will allow you to browse your PC's folder system, and once you find a suitable file type, you can select it and click . If it is compatible then it will be imported and added to the Component List, with the component name will be derived from the file name (but can be renamed at any time).
- See Also:
- What file formats can be used?
- ► Why does the edge of my 3D Component look very rough?
-
Aspire is a Pixel-based Assembly program, which means all 3D shapes are approximated by square pixels with each pixel assigned a height.
If you zoom in enough along any edge of a 3D model, these pixels eventually become visible. If the edge is too jagged or pixelated, the Model Resolution should be increased. The higher the Model Resolution setting, the smaller the pixel size will be for the same material size resulting in a smoother edge but the program will have more work to do so some operations will take longer.
-
See Also:
- What are the right settings for Model Resolution?
- The
 Job Setup Form icon located on the Drawing tab
Job Setup Form icon located on the Drawing tab
- ► What is the Zero Plane?
-
The Zero Plane is required if you are creating a dish like model, that is primarily a concave design to be carved into your material.
Once you have created your design you need to add the zero plane model to make it easier to visualise your design.
To access the Zero Plane tool, go to the Model Menu ► Add Zero Plane.
The software will automatically add the zero plane for you.
For more information on the Zero Plane, watch this Tutorial to see it in action
- ► What is the difference between Grouping and Baking 3D Components?
-
-
See Also:
- The
 Grouping icon located on the Drawing tab
Grouping icon located on the Drawing tab - The
 Baking icon located on the Modeling tab
Baking icon located on the Modeling tab
Grouping multiple 3D components creates a single object that acts like a component for the purposes of certain editing functions and aids the user in organizing their design or simplifying the Component List. Grouped components can later be ungrouped if needed which gives the benefit of being able to edit the individual constituents again.
Some functions such as cropping, smoothing, sculpting, etc. in Aspire and smoothing in VCarve will only work on a single component and not a group as the changes they make to the part would directly alter the relationship between each object and not allow it to be ungrouped again. As such, when you want to use one of these functions on multiple components they need to be combined permanently (Baked) into a single object. Baking creates a single component from multiple components and this process is not reversible (like grouping), so it's good practice to create backup copies of each component before baking them if you think you may need the original again.
The software will prompt you if you choose an operation that requires the Components you are working with to be Baked.
- The
- ► What are the right settings for Model Resolution?
-
There are many variables in play here and not one answer that fits all situations but here are some guidelines:
- The more detailed the 3D project will be, the more model resolution may be required.
- The larger the 3D project, the more model resolution may be required.
- A good practice when creating a 3D model is to keep the Material Size just a little larger than the 3D model size.
Note: There are two available higher resolution modes: Extremely high (20X slower) and Maximum (50X slower) that are not normally visible. They can be made available in the Model Resolution pull-down menu by holding the Shift key down before selecting Create a new file or Job Setup. These are provided to help with very unusual or unique situations and should be used with caution, as your computer performance will be degraded. For most users, the 3 normally available Model Resolution settings will cover every project.
- ► Organizing Clipart
-
In addition to Adding New Clipart to the software, you can also organise the various folders in the Clipart Tab from within the software itself.
With the Library Browser option open you can see that under the list of folders you have 2 options.
Remove Folder: This option will remove the last folder clicked on (Such as Clipart or Design&Make;)
Add Folder: This option will open a Windows Folder list for you to navigate through. Using this you can select any folder on your computer to add to your Library Folders.
Any Folder added will then list all of the folders it contains and Clipart within those folders in the Library Browser ready to use within you Projects.
Instead of the Library Browser, you also have the option to access your Local Files directly.
This can be useful if you have a clipart piece that is only going to be used once and you do not want to sort it into an existing Clipart folder.
Select the Local Files option and it will give you a full list of your computers folders. Navigate through the list to find the folder that contains your clipart and once clicked it will display the previews for your clipart below. You also have the option to right click the folders name and use the option Add Folder to Library. This allows you to save this folder for next time should you wish to come back to it in the Library Browser.
Please note: The Add Folder to Library option and the Library browser are only available in Aspire and VCarve version 8.0 and higher, for Aspire v3.5 and v4.5 you will not have these options.
- ► How can I open V3M files?
-
Vector Art 3D and Design & Make files (V3M) cannot be opened directly in Aspire or VCarve, neither can you set Windows up to automatically open the Vectric software using a V3M file from Windows Explorer.
V3M files must be imported using one of the following methods:
- Use the File Menu ► Import ► Import Component / 3D Model...
- Use the
 Import Component / 3D Model icon on the Modeling Tab
Import Component / 3D Model icon on the Modeling Tab - Drag and Drop the thumbnail of the 3D Model from the 3D Clipart tab into the 2D or 3D view
- Drag and Drop the thumbnail of the 3D model from the Windows folder into the 2D or 3D view of the software
- ► How can I access Clipart?
-
There are a number of methods of acquiring Clipart for Aspire v8.5 and VCarve v8.5.
- Free Clipart supplied on the DVD Media set (If purchased separately)
- Free Clipart supplied by download from the Vectric Customer Portal
- Clipart purchased as a pack from Design & Make
- Clipart purchased from VectorArt 3D
- Clipart from legacy collection sets such as the Design&Carve; Wild West scenes.
- Clipart exported from Aspire as a .3Dclip file by the end user (Only for Aspire Users)
Clipart from the DVD Media set, the Vectric Customer Portal and the Project packs purchased from Design & Make all come with an automatic installer. Run the installer on the computer which you have already installed Aspire or VCarve and it will automatically locate the correct installation location for you, so you only need to follow the on screen instructions.
To Run the Installer, you can double click the Installer .exe file to begin the install process.
For the other sources of Clipart they will require manual installing as detailed below.
In Aspire and VCarve in an open file you will see the Clipart Tab in the bottom left corner:

Here you can use the Library Browser and Local Files tabs to access your Clipart.
The Local Files tab is a full list of your computer and can be used to access any folder on your computer.
The Library Browser is a special view that only shows the specific folders that our clipart installers will store their files.
Installed Clipart will appear in these folders and make for the easiest way to access your Clipart to use when in the software.
Clipart installed from the Aspire or VCarve DVD Media set or the downloaded Clipart installers from the Customer Portal will all appear under the Clipart Heading in the appropriatly named folder.
Clipart Purchased from Design & Make and installed will appear under the Design & Make heading in a folder named after that particular project.
A full video on this can be found from Design & Make here.
Clipart Purchased directly from VectorArt 3D are not automatically installed to these folders but the user can add them by following this guide.
How do I download my free Clipart?
Clipart from Legacy collections are supplied on DVDs and can also be added to these folders in the same way.
Clipart exported from Aspire as a .3Dclip file can also be added to these folders in the same way.
All of these methods will use the Vectric Files Folder
SketchUp
- ► What is SketchUp?
-
SketchUp is a free 3D modelling application from Google. It allows you to create accurate diagrams of your designs in a true 3D environment.
To learn more about SketchUp visit here. http://www.sketchup.com
- ► Why is my imported model much too big or much too small?
-
Check that you are using the same scale in both Aspire and Sketchup. If you use mm in one and Inch in another, this can cause confusion when you are importing to Aspire.
The only time you can change the measurements for Sketchup is to change the Template option when first opening the software.
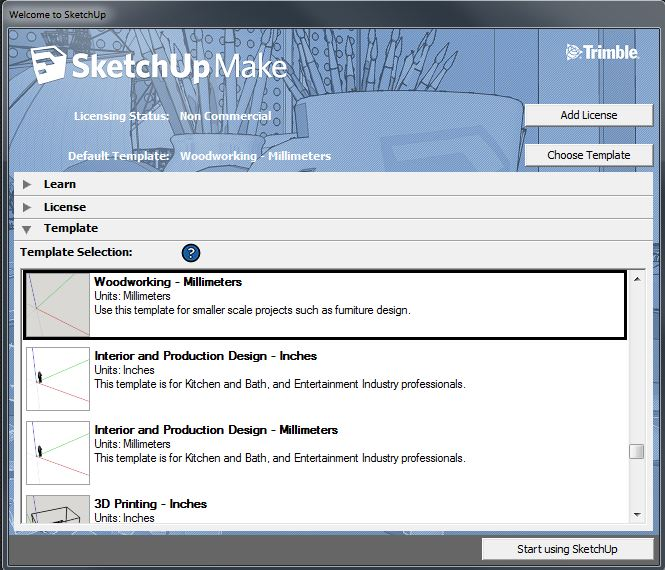
- ► When I import my model, I get multiple copies of components.
-
When importing a model for vectors, any component attached to multiple layers will be imported multiple times.
To stop this select Only import visible data on selected layers and deselect all layers except for one instance of each component.
- ► When I import a flat panel with a rounded edge as a vector import it does not record the rounded edge.
-
2D vectors cannot record something from a 3D image, either use the 3D component import function, or approximate the desired curvature of your edge using a Profile tool path combined with a Roundover Toolbit.
As long as your material and toolbit settings are accurate to your equipment, the Toolpath Preview will accurately show you the final effect as long as there is no requirement for an undercut.
Undercuts cannot be viewed in Aspire or VCarve Pro.
- ► What version of Aspire or VCarve should I use to open SketchUp files?
-
You should use Aspire 4.514 and higher or VCarve Pro 7.514 and higher to open SketchUp files.
Always check for the latest updates using the Help Menu ► Check for Updates
Aspire 4.514 and VCarve Pro 7.514 can open Sketchup 2014 files and older.
Aspire 8.5, VCarve 8.5 and Cut2D 8.5 can open Sketchup 2016 files and older. (Vectors only for Cut2D).
- ► What sort of designs should I be using SketchUp for with Aspire and VCarve?
-
Sketchup and the Aspire/VCarve Pro Vector importer is designed to allow you to work smoothly with flat panel designs, which will allow you to visualise the final product before having the components pulled apart and made ready for cutting.
This will turn a 3D models edges into vector lines ready for you to assign toolpaths to.
Certain design aspects need to be considered in your Sketchup design to allow for easy importing, such as component naming and Layer ordering.
- ► What should I save my Sketchup model to import Vectors to Aspire or VCarve?
-
Aspire V4.514 and higher and VCarve V7.514 and higher can read Native Sketchup format (.SKP).
Load them from File Menu ► Import... ► Import Vectors...
Also you can now drag and drop .SKP files directly from a Windows folder into the 2D Drawing window to begin the Vector import process.
- ► What does Auto Orientate do in the Vector Import dialogue for SketchUp?
-
As most components want to be cut so that the largest face is face up on the CNC Router, if this option is selected, all the components in your Sketchup file will be rotated so that the face facing up is the largest.
If your design requires thin pieces that have a thicker profile then face, this option may not be suitable. Position your components within Sketchup with the correct orientation for cutting before importing.
If you are finding that your top face is not being used as the top face by the Sketchup Importer, (due to having a smaller surface area then the bottom face) then you can force it to stay the right way up by adding a colour to the top face in Sketchup.
Then when you are importing the vectors into Aspire/VCarve you can change the Orientation option to Orientate by Material and pick your colour from the dropdown menu. This will inform the importer exactly which way up you need the model be.
- ► My model does not look as smooth as it did in my other 3D package.
-
Most 3D packages apply a visual smoothing that makes a 3D model appear to be smoother than it really is.
Aspire will only show a 3D model as it really is, with no smoothing applied. This is to ensure that the on screen representation correctly resembles the final cut piece.
Once your 3D model is in Aspire, you can use the Smooth Components tool to take some of the edges off your model, but it is more effective to increase the polygon count within your 3D package and reimport it.
- ► My 3D SketchUp model is not importing to flat panels correctly in Aspire or VCarve
-
To recognise the models parts as possible panels to create vectors from, a Sketchup model needs to be modelled as individual components, rather than the entire design constructed as one piece.
Break the design apart into its individual component parts within SketchUp and reimport it.
- ► I have updated Sketchup and now cannot open my files in Aspire or VCarve
-
With the updates to Sketchup, their files have become version locked.
This means that our software can only open particular editions of Sketchup files.
Aspire V4.514 and VCarve Pro V7.514: Sketchup 2014 and earlier.
Aspire v8.024 and VCarve Pro/Desktop V8.024: Sketchup 2015 and earlier.
Aspire v8.5, VCarve and Cut2D Pro/Desktop V8.5: Sketchup 2016 and earlier. (Vectors only for Cut2D)
If you have a later version of Sketchup, then when saving a Sketchup file, you will need to change the Save as Type to an earlier version of Sketchup.

Saving a SKP fie this way will allow you to then import it into your Aspire and VCarve Pro/Desktop software.
- ► Why I can see through my model when it is imported?
-
Your model has a hole in it from when it was saved in Sketchup, reopen it in Sketchup and use the drawing tools to cover the hole.
Check the face orientaion to make sure the model is not inside out.
- ► How do I import SketchUp models?
-
For Aspire 4.514 3D components: Once you have a new project opened, or an existing project opened, use the File Menu ► Import ► Import Component/3D Model.
There are additional options to import and for more detail on this visit Aspire 4 Tutorial F03 Click here for Aspire Tutorials.
For VCarve Pro 7.514 and Aspire 4.514 Vectors: Once you have a new project opened, or an existing project opened, use the File Menu ► Import ► Import Vectors...
This will allow you to select your desired .SKP file and load the Sketchup File Import window.
From here you have various options to modify how the 3D Model is turned into 2D Vector lines that can be used in the software.
You can also use the Windows Drag and Drop to drop a .SKP file directly onto an opened projects 2D View which will begin the import process.
- ► How can I import a 2-sided SketchUp model?
-
Sometimes you want to machine a model that does not easily fit onto a flat plain for CNC machining. This can be handled just like any other 3D model import.
See our existing Tutorials on 2 sided machining here.
- ► How can I get the best results with the SketchUp Vector import?
-
If possible, take your Sketchup design and lay out the components flat with the pieces orientated as if you were laying them out to cut. This will ensure that when they are imported, the vectors are exactly where you want them to be.
When working with layers it is important to ensure that all parts of the element you are working with exist on the correct layer.
Due to the nature of Sketchups layers system, it is easy to spread a model over multiple layers, which will make importing it more difficult.
For more detail, please read the Sketchup Importing Guide.
- ► Can I import SketchUp models into Aspire/VCarve?
-
Yes you can.
Aspire can now load 3D models from Sketchup, in the exact same way you can from .STL files.
This is applicable for Aspire 4.514 and higher.
VCarve and Aspire can both now import 2D Vectors from Sketchup files.
This is applicable for both VCarve 7.514 and Aspire 4.514 and higher.
Toolpaths
- ► How can I open a file from Cut3D (V3D), Vector Art 3D Machinist (V3M) or PhotoVCarve (PVC) in Aspire, VCarve or Cut2D?
-
Yes, Aspire, VCarve Pro/Desktop and Cut2D Pro/Desktophave the ability to import the toolpaths that have been created in Cut3D (.v3d), Vector Art's 3D Machinist (.v3m) and PhotoVCarve (.pvc).
Once imported, the toolpaths can be used as part of the design in larger projects.
Note: While Aspire is capable of almost all operations the other programs can perform, the ability to import toolpaths from these programs was included to provide flexibility between users.
Here is an overview on how you would do this:
- You first need to setup and create the toolpaths in Cut3D, 3D Machinist (limited to Vector Art 3D's .v3m file format) or PhotoVCarve and save the file.
- Then in Aspire, VCarve Pro or Cut2D you would use the command File Menu ► Import ► Import PhotoVCarve or Cut3D toolpaths.
- Once imported you can use the visible grayscale of the image and position it where you want for the project's design. The program will then automatically provide an offset to ensure that is where the toolpaths will machine in your project.
Click here to find a Tutorial on Importing 3D Toolpaths into Aspire or VCarve Pro
Click here to find a two part Tutorial on Importing a 3D project into Cut2D
Note: Some tutorial material is written for Vector Art 3D's free 3D Machinist program. The steps for Cut3D would be identical.
- See Also:
- VCarve Pro 6 & Aspire 3 Tutorials
- ► How can I tell how deep my V-Carving is?
-
After the software has calculated a toolpath, it displays a summary of the toolpath data on the 'background' of the Toolpath tab. This is only visible when no other form is open on the Toolpath tab, so you may have to close the Preview form to see it.
As you click on different toolpaths names in the Toolpath List this information will be updated for the highlighted Toolpath. Find the Min. Z line and it will tell you the deepest that toolpath will cut.
As well as showing the Min. Z value for the selected toolpath, this information also includes feed rates, tool information and estimated machining time.
- ► Will my CNC do V-carving work?
-
Most modern CNC machines will certainly be able to cut 3D V-Carved projects. If your machine can move the X, Y & Z axes simultaneously (all at the same time), then it should be capable of V-Carving.
You can confirm that the software is compatible with your CNC machine by downloading the Trial Versions, opening the included sample projects and saving the toolpaths with the correct post processor for your CNC machine. Then you can actually cut samples at your machine and confirm it will work with the software.
If you have any additional questions, please contact us at This email address is being protected from spambots. You need JavaScript enabled to view it.
Click here to open the Trial Software webpage
- ► Why is the machined edge of my dish model rough or have a ridge around it?
-
Anytime you create a project with a dish or other recessed shape it is good practice to create a Zero Plane for the shape to merge with. This allows the software to better define the exact point where the recessed shape meets the surface, which will result in a better toolpath and smooth machined surface.
A ridge around the recessed shape could be caused by many reasons and they are typically associated with how the project has been designed and set up.
We cannot cover all the possibilities here, but one quick check you can make is to check is the Model Position in Material. Open the Material Setup form using the icon on the Toolpath Tab and verify the Gap Above Model is set to 0.0.
If this does not help, it is suggested you create a new post on the main forum and ask for possible ideas and solutions. Providing the file (only if it does not contain any protected 3D models or vector designs) always helps, as does pictures and screen prints. Normally, the more information you can provide the faster and better the responses will be.
- ► Why is no toolpath being calculated for the vectors I have selected?
-
There could be a few issues that would cause this and most should generate a Warning or Error message.
Some quick things to check include:
- Tool too large to fit in the area. Try increasing the size of the area slightly or Edit the tool and very slightly reduce the bit diameter just for that toolpath. For example, if you are trying to cut a pocket 0.25 inch (6mm) wide with a 0.25 inch (6mm) end mill you can adjust the pocket width or 0.251 inch (6.02mm) or edit to tool's diameter to 0.249 inch (5.98mm).
- Use node editing to check the vector(s) for small loops or overlapping segments. This is a very common problem when the vectors have been exported from another program.
If nothing is apparent, this type of problem is always good to post on the main forum and if the file does not contain any protected images or models, posting the file helps considerably. As a minimum, including some pictures and screen prints will help other forum members offer suggestions and ideas.
- ► Why does my actual cut part not look like the Preview Image?
-
The more you use our programs, the more you will appreciate the accuracy of the Toolpath Preview and how it can help achieve superior results at your machine.
However, there are issues beyond the program's control that can result in your machined project not looking like the Preview image.
There could be many reasons for this, but here are a few to consider and check:
-
Do not setup a toolpath that exceeds the cutting length for the bit you will use.
-
Be sure you set Z Zero at your machine to the same point (Top of Material or Top of Machine Bed) that was set in the program when the toolpaths were calculated.
-
Be sure you set the X,Y Origin to the same relative position at your machine that was set in the program when the toolpaths were calculated.
-
Be sure you have installed the same bit at your machine as the toolpath was calculated for.
-
For V-carving, it is very important to use the exact same angle V-bit as the toolpath was calculated for. A different angled V-bit may have been installed at the machine OR the actual angle is slightly different that what the bit manufacturer marketed it under. A forum member, Paul Z, has developed a quick and easy way to find out exactly what angle your V-bit is without the need for expensive measuring equipment. Click here to see Paul Z's guide.
-
Verify the actual Material Thickness matches the Material Thickness set for the project.
-
Double-check all the Tool Database setting for the bit you are using. Sometimes it is easy to create or copy a tool and input the wrong diameter.
-
Verify the Feed Rate and Plunge Rate settings are correct for your machine and material, and have the units you want.
If none of this helps, you can post your information on the forum to get other's ideas and suggestion or contact This email address is being protected from spambots. You need JavaScript enabled to view it. for assistance.
-
- ► When should I use a Start Depth?
-
You would typically use a Start Depth when setting up a toolpath that will cut where material has already been removed by another toolpath. When applied properly, this can result in significant time savings when machining some projects.
A good example would be where a Pocket toolpath has already removed 6 mm of material and you want to cut text at the bottom of the pocket that will be 3 mm deep. In this case, you would set the Start Depth to 6 mm and the depth you want the text to be cut, 3 mm, in the Cut Depth.
Note: When you have used Start Depth in a toolpath, always be sure to run the toolpaths in the correct order. For example, running the Text toolpath before the Pocket toolpath in the above example could result in bit breakage or poor results as the Text toolpath is now removing 9 mm but with the same setup that was intended to only remove 3mm of material.
- ► What is the difference between changing a tool's settings in the Tool Database and Editing a tool in the Toolpath setup?
-
When you change a tool's setting in the
 Tool Database, it changes the default settings for that tool and these are the settings that would appear the next time that tool is selected for a toolpath.
Tool Database, it changes the default settings for that tool and these are the settings that would appear the next time that tool is selected for a toolpath.After selecting a tool for a toolpath, you have the option to Edit that tool and make changes to the default settings that will apply only to that toolpath.
- ► What is the "Solid" option?
-
The Solid Option is now a toolbar button: Toggle toolpath 2D drawing style (Wireframe or Solid)
An easy way to visually check you have correctly set up a 2D toolpath is to use the Solid option available on the Toolpath Tab.
First, make the toolpath visible by checking the box left of the toolpath's name, then check the box under the Toolpath List labeled Solid. This will place a solid blue line in the 2D window that represents the exact cut path and width of the selected bit and you can quickly see if the toolpath is cutting where you expect it to.
Tip: This is a very good way to visually see if the selected bit can fit into all the areas you want, such as profiling around text. If it does not, you can recalculate the toolpath using smaller diameter bits until you find the size that will work or make changes in the design.
- ► What do I need to reset after a tool change?
-
Once you have set the material up on your machine you need to set X,Y Origin in the same location in reference to the jobs position on your CNC as shown in the project's Material Setup. Once this is done, it is important that this is not changed or reset during the job because all the different toolpaths will reference from this point.
However, setting Z Zero accurately following each bit change is important to ensure accurate cut depths by each tool. Be sure to set Z Zero to either the Material Top or Machine Bed depending on how the project has been setup in the Material Setup.
Tip: It is a good practice to pick a spot and Z Zero every bit at that same spot during a project. Be sure to look ahead and don't pick a spot that may get machined away by one of the toolpaths.
- ► What controls the depth where the tabs are in a toolpath?
-
The bottom of tabs are always at the Cut Depth for the toolpath and extend upward by the Tab Thickness set during the tab setup.
If you set a Cut Depth deeper than the Material Thickness to intentionally cut past the bottom of the material, be sure the tab Thickness is enough to still appear in the material.
Also, when using a Start Depth other then 0.0 with tabs, if the Start Depth is below the top of the tabs, some or all of the tabs will be machined away.
- ► Saving Images with a plain background?
-
If you want to save an Image without any background color, which is a useful feature if the image is to be used in a brochure or other type of publication, follow these steps:
- * Select View ► Use Shaded Background to uncheck that feature
- * Save the image using the .PNG file format
- ► In the Profile Toolpath, what is Allowance Offset used for?
-
The Allowance Offset only applies to the Outside / Right and Inside / Left options. It provides a quick and easy way to calculate different size toolpaths using only one defining vector.
- For the Outside / Right option, a positive offset value will leave more material on the outside of a closed vector or to the right side of an open vector. Likewise, a negative offset value will remove more material from a closed vector or leave less material to the right side of an open vector.
- For the Inside / Left option, a positive offset value will leave more material on the inside of a closed vector or to the left side of an open vector. Likewise, a negative offset value will remove more material from the inside of a closed vector or leave less material from the left side of an open vector.
It is easy to visually check the toolpath in the 2D window to ensure the offset is doing what you expect by using the Solid preview option.
- ► In the Pocket Toolpath, what is Pocket Allowance used for?
-
The Pocket Allowance allows you to quickly create a toolpath that will machine the pocket either smaller or larger than the defining closed vector.
- A Pocket Allowance of 0.0 (the default) will create a pocket the exact size of the defining vector.
- A positive Pocket Allowance value will make the pocket smaller than the defining closed vector.
- A negative Pocket Allowance value will make the pocket larger than the defining closed vector.
It is easy to visually check the toolpath in the 2D window to ensure the offset is doing what you expect by using the Solid preview option.
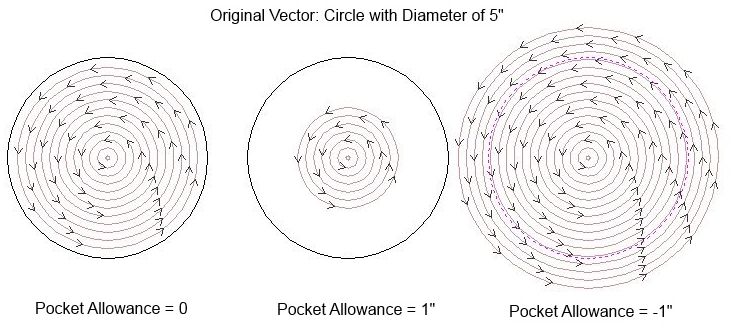
- ► How do Start Depth and Cut Depth work together?
-
When you set both a Start Depth and Cut Depth in a toolpath, the Cut Depth will begin at the Start Depth and add to it, so the total depth of cut will equal the Start Depth plus Cut Depth.
For example, setting Start Depth to 6 mm and Cut Depth to 3 mm will result in a total depth of cut of 9 mm.
- ► How do I use the two Safe Z settings, Z1 and Z2?
-

When you open the Material Setup form using the button on the Toolpaths Tab, you will see settings for Clearance (Z1) and Plunge (Z2). These are also referred to as the Safe Z settings:

The Clearance (Z1) is the most important setting. This is the height above the job at which it is safe for the cutter to move at rapid or maximum feed rate. The software will raise the bottom of the cutter to this height when it traverses the material.
The Plunge (Z2) is an added feature. As well as specifying a rapid clearance gap for rapid positioning moves above the work piece, the user can also specify a much smaller gap that the tool will rapid down to during plunge moves.
- By default, the Plunge gap is set to the same value as the Clearance gap, which means that there will be no rapid plunges.
- If you set the Plunge (Z2) gap to a smaller value than the Clearance (Z1) gap, the tool will plunge at rapid feed rate to the specified distance above the material surface before changing to the specified plunge rate.
- For jobs where a large value for Clearance (Z1) gap has to be specified to avoid clamps etc, this feature can save a considerable amount of machining time if there are many plunge moves in the job.
- Setting a value of 0.0 for the plunge gap will also disable this feature.
Note: Not all machines can take advantage of this feature.
- ► How do I transfer the toolpaths to the machine tool?
-
There are exceptions, but the vast majority of users copy their toolpaths to some type of flash drive and take this to their machine or save over a network connection to transfer the post processed toolpaths directly to their machine's controller.
If that does not work with your machine, you should contact the machine's manufacturer or distributor to find out the required procedure.
- ► How do I stop the toolpath cutting past the edge of my 3D model?
-
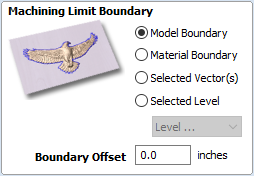
Aspire and VCarve V8.0 and Higher:
A new feature of Aspire and VCarve, is the option to automatically limit a 3D toolpath to the model boundary.
Just select this option when setting up your 3D toolpathing.
Aspire v4.5 and Lower:
If you select a closed vector shape before calculating the 3D Roughing and 3D Finish toolpaths, the toolpaths will observe the vector as a machining boundary and stay inside of it. Without this, the toolpaths will calculate for the entire surface of the material which can add significantly to the machining time.
There are a couple of ways to create this machining boundary vector. It may be as easy as creating a vector shape with the drawing tools (circle, ellipse, rectangle, etc.) or you may want a vector that follows the exact profile of the 3D model. In this case, you can use the
 Create Vector Boundary From Selected Components tool found on the Modeling tab or use the
Create Vector Boundary From Selected Components tool found on the Modeling tab or use the  Trace Bitmap tool found on the Drawing tab.
Trace Bitmap tool found on the Drawing tab.
Once the boundary vector has been created, the 3D Roughing and Finishing toolpaths include a setting called Boundary Vector Offset, which can be adjusted to allow the toolpaths to extend past the boundary by the set amount or have them short of the boundary by the set amount.
- ► How do I setup the start point of the toolpath?
-
For the Profile Toolpaths you can use node editing to place the vector's Start Point where you want it.
In Aspire and VCarve Pro, be sure to check the box that says Use vector start points (don't optimize) when setting up the Profile Toolpath.
In Cut2D, the default action is to use the vector start points under most conditions and the user has no external control over it.
- ► How do I set the Cut Depth when V-carving?
-
The V-carved Toolpath is unique because there is no way to set the Cut Depth. The toolpath requires a closed vector shape and will move the V-bit as deep as required to machine to the two vectors on either side of the bit.
In general:
- The wider the gap between the two vectors, the deeper the V-bit will cut.
- The narrower the gap between the two vectors, the shallower the V-bit will cut.
- The higher the included angle of the V-bit, the more 'pointed' it is and the deeper it will cut.
- The lower the included angle of the V-bit, the 'flatter' it is and will cut shallower
Note: As long as you have the Material Thickness accurately set in the Material Setup, the program will warn you if the depth of the V-carving will be deeper than the material thickness.
- ► How do I machine a single line font?
-
The Single Line Fonts included with the program are designed for drag type engraving tools using the
 Quick Engraving Toolpath.
Quick Engraving Toolpath.However, you can machine them with ordinary router bits (typically V-bits or engraving bits) using the Profile Toolpath with the On option selected and a shallow Cut Depth set.
The Toolpath Preview will allow you to try different combination of bits and Cut Depths until you get the look you need.
- ► How do I ensure my bit will not hit a clamp when traveling across the machine bed?
-

When you open the Material Setup form using the button on the Toolpaths Tab, you will see settings for Clearance (Z1) and Plunge (Z2). These are also referred to as the Safe Z settings:

Clearance (Z1), which is also referred to as the Safe Z is the height above your Z Zero reference point that the bottom of the bit will rapid at across the machine bed.
If you are using clamps or have another need for the bit to travel above a certain height, this value is what you will set to control that.
- ► How can I remember what Allowance Offset or Pocket Allowance will change in my toolpath?
-
When you enter a positive value for either offset, it will always offset the cut line to leave extra material that would later be removed with a separate finish toolpath.
If you enter a negative value for either offset, it will remove more material than the defining vector would normally allow.
- ► How can I make copies of a toolpath to cut multiple versions of the same part?
-
Once you have setup a toolpath on one of the parts, double click on the toolpath name to open it for editing. Then select all the identical parts you want to toolpath and recalculate the toolpath.
Additionally, some control systems allow a single toolpath to be cut multiple times. This is totally a function of the control system and you would need to contact your machine's manufacturer or control system's developer for specific information.
- ► How can I machine a project which is larger than my CNC work area?
-
The
 Tile Toolpaths tool will break the entire project's toolpaths into smaller tiles that can be machined one at a time.
Tile Toolpaths tool will break the entire project's toolpaths into smaller tiles that can be machined one at a time.You have a choice of how you can break up the toolpaths which will probably be driven by your machine's size and the current project. The choices are to create individual tiles using separate pieces of material, which are later assembled to form the complete project or using one long piece of material you can reposition and machine it in sections.
You can find more detailed information in the Help Contents and view a tutorial video on the process in the Training Materials section.
Click here to open the Tutorial page with the Tile Toolpaths video
- ► How can I improve the edge quality of my 3D model when machining it?
-
It can sometimes be very challenging to obtain good vertical edges with 3D toolpaths.
If a vertical edge is part of the 3D design, there may not be much that you can do unless the model can modified and the design allows a vertical edge to be replaced with a slightly angled edge.
However, if the vertical edge is the outer edge of a design and will later be cut with a Profile type cutout toolpath, a good approach is to use some technique to limit the 3D toolpaths from cutting this vertical edge.
There are many ways to do this and the best approach many times depends on the shape of the 3D components. Some suggestions are:
- Use a boundary vector and set the Boundary Vector Offset to keep the 3D toolpaths on the top surface of the 3D model.
- Create a 3D component the same height (or close to it) as the edge you are trying to protect but larger in size and merge it with your project. Then use a boundary vector and Boundary Vector Offset that allows the 3D toolpaths to flow off the model and onto this new model a short distance. Finally, use a Profile toolpath (with normal tabs if required) to cut the vertical edges.
- Aspire Only: If the design was created with a Two Rail Sweep such as a molding, modify the Two Rail Sweep to add either a flat surface or angled edge (typically called a draft angle). Calculate the 3D toolpaths using the new wider vectors but cut it out using the original vectors with a Profile toolpath (with normal tabs if required).
- ► How can I improve the cut quality when working with difficult materials and/or deep V-carvings?
-
When cutting hard materials or very deep v-carvings the tool may vibrate or chatter causing marks on the job.
A tip for improving the surface finish is to:
- Calculate the toolpath using multiple Z Level passes
- On your machine - Set the Z Zero position for the tool slightly high (i.e. 0.02 inches or 0.5mm) and run toolpath 1. (this will leave material on the job)
- Calculate a second toolpath that cuts the job in a single pass (Be sure to set Pass Depth greater than the actual Min Z depth displayed for toolpath 1
- On the machine - Set the Z Zero position correctly and run toolpath 2. This toolpath will remove the remaining 0.02 inches / 0.5mm cleaning-up the surface finish.
- ► How can I get an estimate of how long the toolpath will take to actually cut?
-
You will find Estimated Machining Times associated with toolpaths found in different places depending on the program and the summary list below should help.
For all the programs, you have to take some steps to make this estimate as accurate as possible for your machine:
- First, set the Rapid Rate to the correct value and units for your machine. For most machines, this is set in the software that controls the machine.
- Then, actually time some toolpaths at your machine and adjust the Scale Factor for those toolpaths until the Estimated time for that toolpath is close to the actual time you measured.
- After you do this a few times, the best Scale Factor for your machine should become clearer.
Note: This is only an estimate and does not include any adjustments the machine's control system may make such as Acceleration/Deceleration settings. As such, it is hard to find one scale factor that will work with all the types of toolpaths. However, it should get you close and help with quotes and machining decisions.
Where to find the Estimated Machining Times:
- Cut3D: At the bottom of the Roughing, Finishing and Cutout Toolpath Setup pages and on the Preview Machining page where you can adjust the Rapid Rate and Scale Factor.
- PhotoVCarve: On the Preview & Save Toolpath page.
- Aspire and VCarve Pro: Click on the
 Toolpaths Summary icon on the Toolpath Tab that will open a summary sheet showing the individual times for all the calculated toolpaths and a Total Machining Time.
You can hover the mouse over the name of the Toolpath in the Toolpath List and the tool-tip will pop up with information about that toolpath including the Estimated Time.
Toolpaths Summary icon on the Toolpath Tab that will open a summary sheet showing the individual times for all the calculated toolpaths and a Total Machining Time.
You can hover the mouse over the name of the Toolpath in the Toolpath List and the tool-tip will pop up with information about that toolpath including the Estimated Time.
- ► How can I find the correct post processor for my machine tool?
-
After you click the
 Save Toolpath icon, there is a pull-down list with all the post processors currently stored in the PostP folder (in the Application Data Folder) on your computer. Scroll down this list, find and select the correct post processor for your machine.
Save Toolpath icon, there is a pull-down list with all the post processors currently stored in the PostP folder (in the Application Data Folder) on your computer. Scroll down this list, find and select the correct post processor for your machine.You only need to do this once. The next time you open the Save Toolpath form the last post processor selected should show as the default post processor.
If you are not sure of the correct post processor for your machine, you can contact the machine's manufacturer or distributor, ask on the manufacturer's forum, ask on the Vectric Forum, or contact Vectric at . This email address is being protected from spambots. You need JavaScript enabled to view it.
- ► How can I create a new custom tool?
-
If you need to create a new tool that is not one of the standard types, you would create it as a Form Tool. With this feature you can match any router bit that does not have an undercut, such as dovetail bits and Keyhole bits.
You can find a detailed description in the Help Contents / Reference Manual and a How-To article at the link below.
- ► How can I control how many passes (depths of cut) my toolpath will take?
-
In most toolpaths you can set a Pass Depth for the selected bit. The program will create enough passes until it gets to the Cut Depth set for that toolpath.
In Aspire and VCarve Pro the
 2D Profile Toolpath can be modified using the button which opens the Specify Pass Depths form.
2D Profile Toolpath can be modified using the button which opens the Specify Pass Depths form.Tip: The ability to Edit Passes and quickly assign different pass depths is a quick way to leave an onion skin to be removed by a final pass. It also provides a quick way to adjust Profile toolpaths using bits such as v-bits and ball nose bits where the amount of material removed would increase with each pass if a constant Pass Depth was set.
- ► How can I adjust the depth of my V-carving when it is too deep or too shallow?
-
If your v-carving is cutting too deep you have a few options:
- The easiest solution is the use the Flat Depth option near the top of the V-Carve / Engraving Toolpath form. This will still cut angled sides using a v-bit but the bottom will be flat and limited to the Flat Depth amount. This can be visibly different than a design carved to full depth without a flat bottom, but may be your only option especially if you need to work with the v-bits you have on hand.
- Use a v-bit with a larger included angle, which cuts a shallower v-groove. For example, a 90-degree v-bit will cut shallower than a 60-degree v-bit, and a 120-degree v-bit will cut shallower than a 90-degree v-bit.
- Reduce the size of the vectors to reduce the gap. Typically not practical once the design is set, but may be one option if you have a limited number of different angle v-bits available.
If your v-carving is cutting too shallow switch to a v-bit with a higher included angle (more pointed).
Tip: Sometimes you may find the best angled v-bit for your project is one you don't have. Find out what v-bits are commercially available in your area and create tools for them in your tool database. Then use them with the Toolpath Preview until you get the results you want. Now you know exactly which v-bit you need to purchase to complete the project.

- ► Does Vectric software support Tool Changers?
-
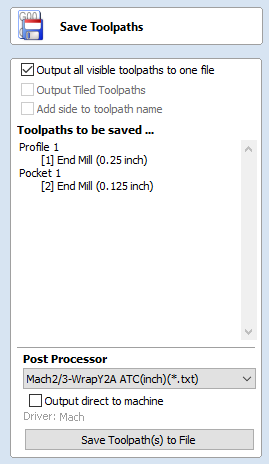
Cut2D and PhotoVCarve do not support tool changers.
Cut3D, VCarve Pro and Aspire all support Tool Changers assuming you have the correct post processor selected (the Post-processor name should end with ATC for Automatic Tool Change).
You can confirm this for your CNC machine by downloading the Trial Versions, opening the included sample projects and saving the toolpaths with the correct Tool Changer post processor for your machine. Then you can cut samples at your machine and confirm correct tool changer operation.
Each toolpath must have had its Tool Number set in the Tool Database (edit the toolpath and click the button).
The Tool Number is displayed in square brackets: [1]
Click Output all visible tool-paths to one file and all the visible toolpaths should be listed as shown:
- ► Can I create a tool with an undercut?
-
No, the Form Tool will not allow a bit with an undercut to be modeled since toolpaths using bits with undercuts cannot be previewed.
If you need to use a bit with undercut in a project, you can create a toolpath using a standard bit but run that at your machine with the undercut bit installed.
For example, you want to create a T-slot using a T-slot bit. You can create a toolpath using an end mill and preview that, realizing at your machine there will be a horizontal slot cut at the bottom of the toolpath. To do this safely and successfully, you need to have a good understanding of toolpaths, how to set up a single pass toolpath and possibly the use of Lead-ins and Lead-outs.
If you need help setting up a particular toolpath, asking on the Vectric Forum should get you the help you need.
- ► Can I control the speed of the Toolpath Preview?
-
Several settings can change the simulation speed when you preview a toolpath and the actual results will depend on your particular computer.
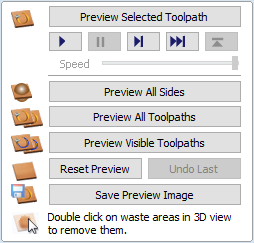
- Before previewing the toolpath, check or uncheck the 'Animate Preview' check box in the Preview Toolpaths menu. Having this checked will slow the preview down, having it unchecked will allow it to speed up.
- Changing the Preview Quality can make a difference on the amount of time it takes to generate the toolpath and preview it. The lower quality setting will allow the toolpath preview to go faster, but the resulting screen appearance will suffer. The higher quality settings will allow the preview go slower, but result in better screen appearance. You can change the Preview Quality by using Toolpaths ► Preview Simulation Quality.
- Aspire and VCarvePro add an additional feature called Preview Controls located on the Toolpath Preview form. These Preview Controls provide full video-like playback control of your toolpath. You can use this mode to analyze the tool moves in detail, moving step-by-step or until a tool retract. To begin using Preview Control, click on either the Run, Single-Step or Run to Retract buttons, which are summarized below.
- Aspire 4.0 and VCarve Pro 7.0 also add an option of a Speed Control slider which can be adjusted to slow down the speed that the toolpath simulation is run at.
- ► Can I add different types of preview materials?
-

Although the standard list of job preview materials provides a reasonable selection of woods, stones and metals to choose from, you may have a project that requires a special material type. For example, a customer may require their work to be carved into a special wood that is not in the default list of materials.
The Job Preview material list can very easily be edited to include your own material types and selection names, allowing your work to be previewed and saved in the same materials that you are actually planning to rout or engrave.
- ► Are there any shortcuts for controlling the view in the 3D Preview window?
-
Yes, there are View Control shortcuts available to help with adjusting the view in the 3D Preview window listed in the 3D View Controls section.
Shortcut Keys
| On this page: | Quick Keys: |
General Shortcut Keys
| Shortcut key | Description |
|---|---|
| Ctrl + A | Select All vectors |
| Esc | Deselect All vectors |
| Select ⇐ Right to Left |
Selects all vectors inside and touching selection rectangle |
| ► Select Left to Right |
Only selects vectors fully inside selection rectangle |
| N | Toggles between Selection and Node Editing modes |
| Esc | Switches to Selection Mode (exits Node editing or Transform mode) |
| T | Opens the Scale form for Transforming the vectors |
| M | Opens the Move form |
| R | Opens the Rotate form |
| J | Opens the Join Vectors form |
| Ctrl + M | Opens Measure tool form |
| 9 | Rotates selected object 45° counterclockwise |
| 0 | Rotates selected object 45° clockwise |
| Esc | Exits vector drawing and editing tools and closes the data entry form |
| Right mouse click |
Exits vector drawing and editing tools and closes the data entry form |
| Space-bar | Re-opens the last vector creation form you used. This is very useful when using other forms in between each shape / text / dimension you create. |
| Z | Zoom - click top left and bottom right corners to zoom |
| Esc | Exits zoom mode returning to Selection mode |
| CRTL + F | Zoom to fit Job |
| F | Zoom to fit Material |
| F6 | Zoom to fit Material |
| F1 | Opens the Help File |
| F2 | Opens the 2D Drawing window |
| F3 | Opens the 3D Preview window |
| F4 | Opens the Snap Settings form |
| F5 | Refreshes the 2D window |
| F6 | Scales 2D view to fit material |
| F8 | Toggles between the Drawing and Modeling Tab |
| F9 | Center selected object in view |
| F10 | Opens the Alignment Tools form |
| F11 | Toggle Drawing Tab on |
| F12 | Toggle Toolpath Tab on |
Tab Navigation
| Shortcut key | Description |
|---|---|
| F11 | Toggle Drawing Tab on |
| F12 | Toggle Toolpath Tab on |
| Ctrl + L | Opens the Layers Tab |
| Ctrl + D | Opens the Drawing Tab |
| F8 | Toggles between the Drawing and Modeling Tab |
Double Sided Job Setup
| Shortcut key | Description |
|---|---|
| 1 | Toggle Top Side on |
| 2 | Toggle Bottom Side on |
| = | Toggle Multi-Sided View on |
Mirror
| Shortcut key | Description |
|---|---|
| H | Mirror Horizontally |
| Ctrl + H | Create Mirror Copy Horizontally |
| Shift + H | Mirror Horizontally, around center of material |
| Ctrl + Shift + H | Create Mirror Copy Horizontally, around center of material |
| V | Mirror Vertically |
| Ctrl + V | Create Mirror Copy Vertically |
| Shift + V | Mirror Vertically, around center of material |
| Ctrl + Shift + V | Create Mirror Copy Vertically, around center of material |
Alignment
| Shortcut key | Description |
|---|---|
| F9 | Moves selected object to the center of the material |
| F10 | Opens the Alignment Tools form |
Groups
| Shortcut key | Description |
|---|---|
| G | Group: Creates a single group containing selected vectors / components |
| U | Ungroup: Converts a Group to individual vectors or components |
| Ctrl + U | 'Deep' ungroup the selected objects to their original layers.Sub-groups are also ungrouped |
| Ctrl + Shift + U | 'Deep' ungroup the selected objects to their groups layers. Sub-groups are also ungrouped |
Arrow keys
Nudge selected vectors using the Arrow keys
- Holding Ctrl reduces the nudge distance
- Holding Shift increases the nudge distance
- Holding Ctrl + Shift nudges the selected object by the Fixed Nudge Distance which is specified in the Snap Settings (F4)
Node Editing
| Shortcut key | Description |
|---|---|
| I | Insert a Point |
| D | Delete Point / Span |
| S | Smooth / Unsmooth Point |
| C | Cut Vector opens the vector |
| B | Convert span to Bezier |
| A | Convert span to Arc |
| L | Convert span to Line |
| P | Makes the selected node the Start Point for machining |
| X | Displays a single node's X and Y location properties |
| X | Changes the X co-ordinate position of selected nodes to match the position of the first one (when more than one selected) |
| Y | Changes the Y co-ordinate position of selected nodes to match the position of the first one (when more than one selected) |
| H | Enter horizontal mirror mode (press again to exit) |
| V | Enter vertical mirror mode (press again to exit) |
| Right mouse click |
Opens context sensitive menus |
| Ctrl + Z | Edit Undo |
| Ctrl + Y | Edit Redo |
| Ctrl + C | Copy the selected vectors |
| Ctrl + V | Paste the selected vectors |
| Ctrl and Drag | Pastes a copy of the selected vectors each time the left mouse button is released. |
| Ctrl + X | Cut the selected vectors |
| Alt and Drag | Moves the object either horizontally or vertically aligned with its original position |
| Ctrl + Alt and Drag | Creates a copy of the original object horizontally or vertically aligned to its original position |
| Ctrl + N | Create New file |
| Ctrl + O | Open an Existing file |
| Ctrl + S | Save file |
| Ctrl + I | Import file |
| Page Up |
Vertically tiles the 2D View and the 3D View window so you can see them both simultaneously. Currently Selected window is on the left - typically best to select the 2D View first when doing this. |
| Page Down |
Horizontally tiles the 2D View and the 3D View window so you can see them both simultaneously. Currently Selected window is at the top - typically best to select the 2D View first when doing this. |
Quick Keys
Pressing the Space-bar re-opens the last vector creation form you used. This is very useful when using other forms in between each shape / text / dimension you create.
Various values can be typed in while dragging out shapes as follows:
Note: In most cases, the left mouse button must be pressed in order to input a value (i.e.dragging to create a circle, dragging a vector to move it, or dragging one of the rotating/scaling points around a vector to rotate/scale it).
The exception to this is the polyline tool: once the first point is entered the Quick Keys can be used without having to depress the left mouse key. Entering values defines the next end-point.
Moving Objects M
| Drag Object | Description |
|---|---|
| ValueEnter |
Moves object the L Value from original position in direction of cursor. Equivalent to:ValueL. |
| Value,ValueEnter |
Moves object relative to its position by X and Y. Equivalent to:ValueDValueW. |
| ValueXValueY | Moves object to the absolute position X and Y |
Rotating Objects R
| Drag Rotation Handles | Description |
|---|---|
| ValueEnter |
Rotate the selection by R degrees counterclockwise. Equivalent to:ValueL. |
Scaling Objects T
| Drag Scaling Handles | Description |
|---|---|
| ValueEnter |
Default when dragging edge scale nodes only. Set the width or height of the object to 'L' (depending on which handle is being dragged). Equivalent to:ValueL. |
| Value,ValueEnter |
Default when dragging corner scale nodes only. Set the width and height of the object to the given values. Equivalent to:ValueDValueW. |
| ValueS | Scale the object by a factor. |
Node Editing N
| Drag Node | Description |
|---|---|
| ValueEnter |
Moves node from original position by that amount in direction of cursor. Equivalent to:ValueL. |
| Value,ValueEnter |
Move the node by that amount relative to its current position. Equivalent to:ValueDValueW. |
| ValueXValueY | Moves node to the absolute position X and Y |
Polyline Tool
| Value after adding first point | Description |
|---|---|
| ValueEnter |
Places next point L away from the last point in the direction of cursor. Equivalent to:ValueL. |
| Value,ValueEnter |
Place the next point offset by that amount relative to the last point's position. Equivalent to:ValueDValueW. |
| ValueXValueY | Places the next point at position X and Y |
| ValueAValueL | Creates a line with an angle of A° and a length L |
Draw Circle
| Value(s) while Dragging Mouse | Description |
|---|---|
| ValueEnter |
Create a circle with the given radius. Equivalent to:ValueR. |
| ValueD | Create a circle of Diameter D |
Draw Ellipse
| Value(s) while Dragging Mouse | Description |
|---|---|
| ValueEnter |
Create a circle with the given diameter. Equivalent to:ValueL. |
| Value,ValueEnter |
Create an ellipse with width and height. Equivalent to:ValueWValueH. |
| ValueX | Create an ellipse with width X and use the current height |
| ValueY | Create an ellipse with height Y and use the current height |
Draw Rectangle
| Value(s) while Dragging Mouse | Description |
|---|---|
| ValueEnter |
Create a sqaure with the given side length. Equivalent to:ValueL. |
| Value,ValueEnter |
Create a rectangle with given width and height. Equivalent to:ValueWValueH. |
| ValueX | Create a rectangle with width X and use the current height |
| ValueY | Create a rectangle with height Y and use the current height |
| ValueRValueX | Create a rectangle with a radius R and width X, using current height |
| ValueRValueY | Create a rectangle with a radius R and height Y, using current width |
| ValueWValueH | Create a rectangle with width W and height H |
| Value,ValueEnter | Create a rectangle with width and height |
Draw Polygon
| Value(s) while Creating Mouse | Description |
|---|---|
| ValueEnter |
Create a circle with the given radius. Equivalent to:ValueR. |
| ValueD | Creates a Polygon with diameter D |
| ValueSValueR | Create a polygon with number of sides S and radius R |
| ValueSValueD | Create a polygon with number of sides S and diameter D |
Draw Star
| Value(s) while Dragging Mouse | Description |
|---|---|
| ValueEnter |
Create a star with the given radius. Equivalent to:ValueR. |
| ValueD | Create a star with diameter D |
| ValuePValueR | Create a star with number of points P and radius R |
| ValuePValueD | Create a star with number of points P and diameter D |
| ValuePValueIValueR | Create a star with number of points P , Internal Radius % I and radius R |
| ValuePValueIValueD | Create a star with number of points P , Internal Radius % I and diameter D |

What's New in Aspire V9.0
Welcome to Aspire V9.0!
This documentation provides a convenient guide for previous Aspire customers to highlight new and enhanced features specific to this release of the software. It is intended as a way for existing Aspire users to locate just the new or changed aspects of the software.
If you are new to Aspire, don't forget that full documentation of all the features of the software can be found here, or by selecting Help ► Help Contents from the Main Menu on Aspire's main window.
New Drawing Tools
This latest version of Aspire introduces several entirely new drawing tools and features,
Smart Snapping
The way you draw in the software has seen some huge improvements making it quicker and easier to create and align geometry in the software with the introduction of Smart Snapping. Smart Snapping can dramatically reduce the time taken to create vector geometry. It enables geometry to be snapped to lines, extensions and intersections which don't exist as geometry thereby reducing the need for most construction vectors.
Quick Keys
In addition to the Smart Snapping feature we have introduced the ability to transform and create shapes using Quick Keys. This allows you to add more precision to your shape creation and editing process more easily by allowing typed values while creating geometry. This is supported for creation of circles, ellipses, rectangles, polygons, stars, polylines and in editing nodes or transforming vectors.
Pressing the Space-bar re-opens the last vector creation form you used. This is very useful when using other forms in between each shape / text / dimension you create.
Vector Validator
The Vector Validator is intended to help locate issues with contours after importing vector files to look for problematic issues that could potentially affect toolpath creation such as overlapping contours or intersections. It also indicates zero-length spans that are in the file, where the software can fix them at the click of a button.
Enhanced & Extended Drawing Tools
This section details the improvements that have been made to features you will already be familiar with from earlier versions of Aspire and includes the following:
- Dimensioning
- All Closed Shape creation tools are now fully consistent
- Create tangents lines to circles & arcs using the Polyline Tool
Dimensioning
Further improvements have been made to the way you can create dimensions in the software. It has been enhanced to allow faster placement and more freedom. You now have the option to edit existing dimensions while the form is open. Dimensions can now have custom text. This text is stored per dimension, so you change between calculated and custom text without losing a dimension's custom text.
Shape Creation
Improvements have been made to the way we create shapes. If a shape is selected when a shape's form is opened, the form will load its values from the selected shape, otherwise it holds the same values it had when it was last closed.
When drawing a shape, the size of the shape you are drawing will be displayed, changing appropriately for the snap radius and job size. You can now edit a shape whilst in the shape form.
Creating Tangent Lines
Using the keyboard shortcut T in the Polyline Tool, you can create a tangent to and from existing arc spans or circles.
New Modeling Tools
Turn & Spin
The new Turn and Spin tool allows you to create a 3D component by turning or spinning a cross section. Turn takes a profile and turns (rotates) it around line from start point to end point to create a rounded symmetrical shape. Spin takes a cross section and spins it about its left end point to create a circular shape with the profile of the cross section that was used to spin.

Mirror Mode
Many decorative designs and patterns are symmetrical and the new Level Mirror Mode makes the process of creating and editing these sort of jobs much easier and far quicker. A dynamic and non-destructive mirroring effect can be applied to all of the components within a level so that you can concentrate on just one half or quarter of your design and let Aspire take care of the rest.
For more information on this exciting new feature read more here....
Enhanced & Extended Modeling Tools
Re-Grouped Modeling Tools
As Aspire has grown, inevitably the tool set has also grown. In this release we have taken a fresh look at the logical grouping of our modeling tools.
The tools are now ordered according to:
| Modeling Tools | |||||||
| Model Creation Tools | |||||||
| Model Import Export Tools | |||||||
| Model Editing Tools | |||||||
We hope you agree that this makes life a bit simpler and also allows for the continuing expansion of the modeling toolset in future releases.
 Add Zero Plane
Add Zero Plane
In previous versions of the software, to access the Add Zero Plane command you had to select it from the Model main menu, to make this easier to find, the Add Zero Plane option now has an Icon that can be accessed from the Model Creation section of the Modeling Tab.
 Improved Quality of Imported STL Models
Improved Quality of Imported STL Models
Previously, STL models were imported and converted at a fixed resolution. With the average computer being so much more powerful these days we have successfully enhanced this feature so that Aspire 's modeling resolution can be used. This means that for very dense STL meshes we can preserve the detail much more effectively when you are working within a high resolution model within Aspire.
Enhanced Toolpath Features
Setting Toolpath Start Point
Within the ![]() Profile Toolpath form, a new Start At tab has been added giving you more control over the toolpaths start position.
There are three options to choose from:
Profile Toolpath form, a new Start At tab has been added giving you more control over the toolpaths start position.
There are three options to choose from:
- Keep current start points
- Optimize start points
- and the new Move start point to be closest to selected point on vector boundary box.
This new third option allows you to make the start point to be closest to a selected point, to influence the start point define which part of the bounding box of the profiled vector it should start near and the software will look for the nearest point, from all of the endpoints of spans, and will start the toolpath from that point. This is particularly useful if you wanted to alter the start point to multiple vectors in your job to a common point without having to go in to each individual vector to alter them separately.
 Create Job Sheet Icon
Create Job Sheet Icon
To simplify your work flow the Job Setup Sheet command can now be accessed via its own Job Setup Sheet Icon in the Toolpath Operations section of the Toolpaths tab.
Preserve Arcs across Toolpath Tiles
Previously, when tiling a toolpath, arcs where smashed to small lines if they were going across a tile. Arcs are now maintained when tiling to creating smoother, more efficient toolpaths if arcs are supported by your CNC machine.
General Improvements
Two-Sided Job Support
Major changes have been made throughout the software to support jobs which require you to machine both sides of your material. Aspire now helps you to manage and organize your drawings, models and toolpaths for each side of your part using simple controls. The software helps with correct alignment of your vectors and toolpaths and even provides a full 3D preview of your part as it will look when cut from both sides. For lots more information please see the new Two-Sided Machining section of the full documentation.
View Toolbar

A new View Toolbar is displayed above the view window, which allows easier access to common tools. With the ability to create a double sided project you have easy access to switch between the Top and Bottom Sides of your project. The Layers Drop down bar has now moved from the drawing tab to the View Toolbar, making it accessible at all times. The other icons displayed in order of left to right are as follows:
Snapping Toggle Options
View Controls
 Toggle Pan / Twiddle View
Toggle Pan / Twiddle View Zoom to box
Zoom to box Zoom to drawing
Zoom to drawing Zoom to selection
Zoom to selection
Toolpath Drawing Toggle
 Toggle 2D Toolpath Drawing
Toggle 2D Toolpath Drawing Toggle solid 2D Toolpath Drawing
Toggle solid 2D Toolpath Drawing
Tile 2D & 3D View Windows
 Stack 2D and 3D View windows vertically
Stack 2D and 3D View windows vertically Stack 2D and 3D View windows horizontally
Stack 2D and 3D View windows horizontally
There are also additional tools available when you are working on a two-sided job. For more information, please see the Toolbar section of the documentation.
Export to PDF
You can now export your drawings to PDF. This is a useful and standard format but it also enables you to print your drawings to scale on a suitable printer using Adobe or other 3rd party PDF software.

Release Notes
Version 9.016
Bug Fixes
- Fix preview artifacts in some cases on slower simulation speed.
- Fix toolpath-related crash when changing from single-sided to double-sided.
- Remove unintended 'customize' menu.
- Restore profile parameters when switching to create tabs.
Version 9.015
Bug Fixes
- Fix gouge in some join moves where the offset contours were extremely small.
- Display file names correctly in the title if they have a full stop in their name.
- Fix vector colours when exporting to DXF.
Version 9.014
Bug Fixes
- Fix intermittent random crash on startup when in non-english languages.
- Fix rare crash when exporting PDF.
Version 9.013
Bug Fixes
General & Drawing
- Fix filleting tolerancing issue in inch jobs.
- Fix a PDF export scaling issue where the size was off by a very tiny amount.
- Fix some document variables pasting the content of the copy/paste buffer.
- Fix linking X and Y sizes on the scaling form in some cases.
- Update the 2D view when importing a Machinist project.
- Ensure the 2D view is up-to-date when popping up the notes dialog on startup.
- Fix Job Setup form resetting the Z origin
Modeling
- Fix a case where the model was not placed within the material block correctly.
Toolpaths & Simulation
- Fix number of passing resetting on recalculating a profile toolpath when the cut depth is set to a variable.
- Fix applying a pocketing offset to some circles.
- Fix Moulding Toolpath corner rounding.
- Fix Array Copy Toolpath not optimising for tool changes correctly in some cases.
- Fix Array Copy Toolpath recalculate
Version 9.012
Bug Fixes
- Fix an issue with negative allowances on pocketing toolpaths.
Version 9.011
Bug Fixes
General & Drawing
- Fix undo on jobs with multiple sheets.
- Fixed occasional crashes occurring for some users when nesting or importing SKP files.
- Fix issue with offsetting tool on heart-beat polylines.
- Fix number of pixels not matching resolution on the dropdown on the job creation form.
- Switching sides toolbar button works even when the toolbar is not displaying all the buttons.
- Fix filleting showing invalid cases as valid.
- Don't allow filleting in cases where the fillet ends are not tangent with the vectors.
- Don't move undone deleted vectors on the active sheet.
- Fix offsetting issue with heart-beat shape.
- Maintain the window layout (if the option is selected) even when openning directly through explorer.
Modeling
- Fix sculpting tool hiding the modeling plane in an incorrect manner and not restoring it after it's closed.
Toolpaths & Simulation
- Ensure selected toolpath is scrolled to and visible in the list.
- Fix various issues in simulation colouring of machined area.
- Fix toolpath tooltip spindle speed units text.
- Make toolpath tooltip in the Summary form consistent with the toolpath list.
- Fix Profile Toolpath 'Start At' radio button behaviour when going into the Tabs form.
- Fix Prism Toolpath cut direction.
- Fix Finishing Toolpath Raster Angle maintaining its value.
- Fix 2 sided model positioning for negative models and when there is no model on one of the sides.
- Fix incorrect error shown about model thickness exceeding material thickness when there is no model.
- Fix job offset controls in the Material Setup form to be more in line with the Job Setup form.
Enhancements
General & Drawing
- Allow creation of squares and circles from the rectangle and ellipse tools using a single Quick Key value.
- Support snapping to the job when measuring between two points.
- Improve speed of SketchUp file importing when we are not importing all layers.
Toolpaths
- Add option to allow appending duplicated toolpaths to the list (as opposed to adding under the original).
- Trigger project saving when exiting on toolpath renaming.
Version 9.010
Bug Fixes
General & Drawing
- Fix SVG importing of some horizontal and vertical lines.
- Fix vectors' visibility when reaching the maximum zoom level
- Ensure vectors and components move with the job when changing its center offset values
- Fix filleting when there are vectors on multiple sheets or opposite sides.
Modeling
- Ensure 'Total Height' tooltip on model components are updated after scaling the model
Toolpaths & Previews
- Fix pocket toolpath's slot machining ignoring other normal pockets
- Fix crash when changing the material thickness from the 'Material Setup' form
- Fix moulding toolpath crash when offsetting by tool radius
- Ensure fluting toolpaths reach the full depth specified on extremely shallow depths
- Fix merge toolpath ordering issue when 'Merge by Part' option is used
- Fix crash when merging toolpaths with the 'Dragknife' gadget
- Fix simulation global fill colouring of toolpath machined areas.
Enhancements
Drawing
- Allow snapping the mouse position as usual when moving vectors.
- Add option to PDF exporting to allow excluding the job material boundary.
Version 9.009
Bug Fixes
General & Drawing
- Clicking off the layer list (from the View Toolbar) doesn't lose the focus to other applications (Windows 10 issue).
- Fix potential rare crash in Job Setup form.
- Hide splash screen if a note is to be displayed on startup of a project.
Modeling
- Fix crash / failure to open 3DS and OBJ files.
- Fix crash reading projects with shadow shading enabled.
- Fix component tree visibility checkbox handling and updating.
- Ensure we can display the model when entering sculpting tool in an empty project.
Toolpaths & Previews
- Ensure the toolpath preview colour changes immediately when chaging through the preview form.
- Respect various toolpath drawing options when drawing tiled toolpaths.
- Re-instate stand-alone toolpath list, previously available in 8.5. This is accessible by double clicking the toolpath list title ('Toolpaths' or 'Toolpaths (Top)')
- Fix toolpath 'Show' & 'Hide' option on the right-click mouse menu.
- Fix reduced resolution for some Finishing toolpaths
- Fix moulding toolpath incorrect variable geometry with certain profiles.
Enhancements
General
- Prompt users that an update was successful, and option to view its release notes.
Modeling
- Open a clipart's folder location in explorer through the right-click mouse menu.
Version 9.008
Bug Fixes
Drawing
- Don't delete existing Guides when importing a crv file.
- Measure tool now maintains its last state correctly.
Modeling
- Fix sculpting keyboard shortcut keys '1' and '2'.
Toolpaths & Preview
- Fixed 2D Solid preview for VCarve toolpaths.
- Read Pocketing and Quick Engraving last pass option from older projects.
- Maintain simulation options to animate view and draw tool.
Gadgets
- Ensure lock is removed from vgadget installer after finishing.
